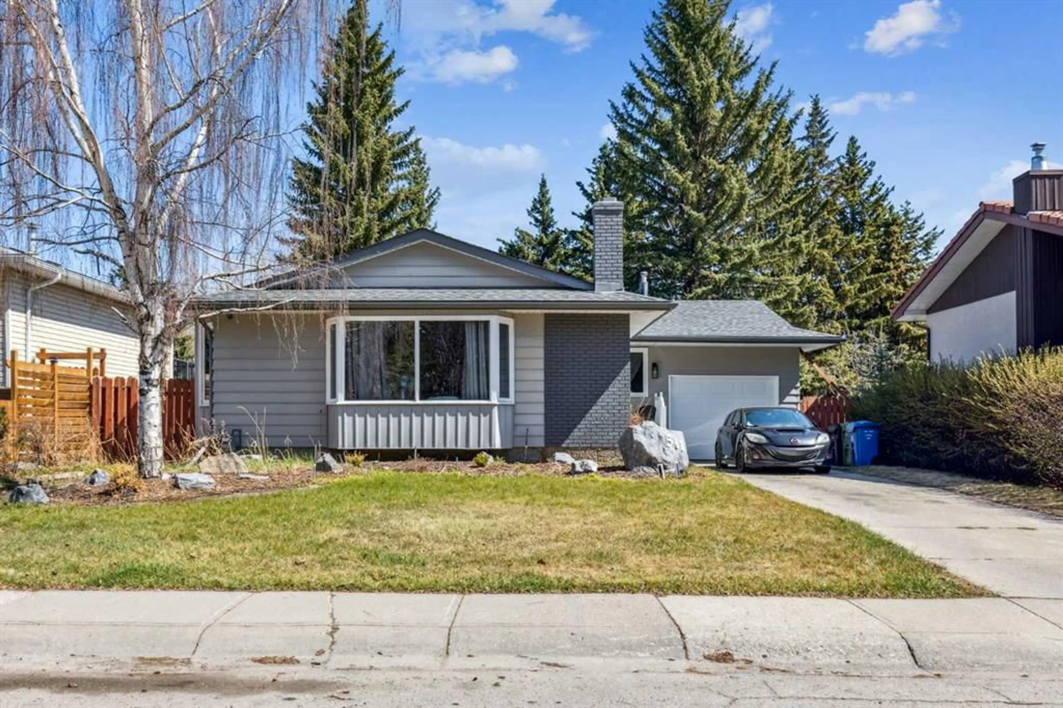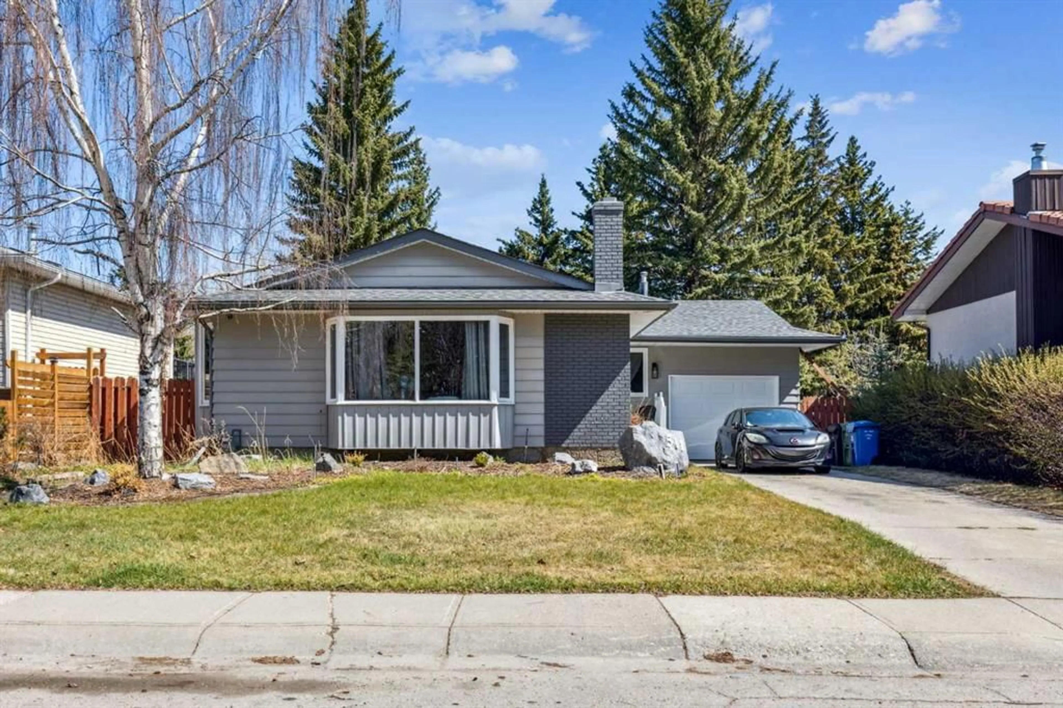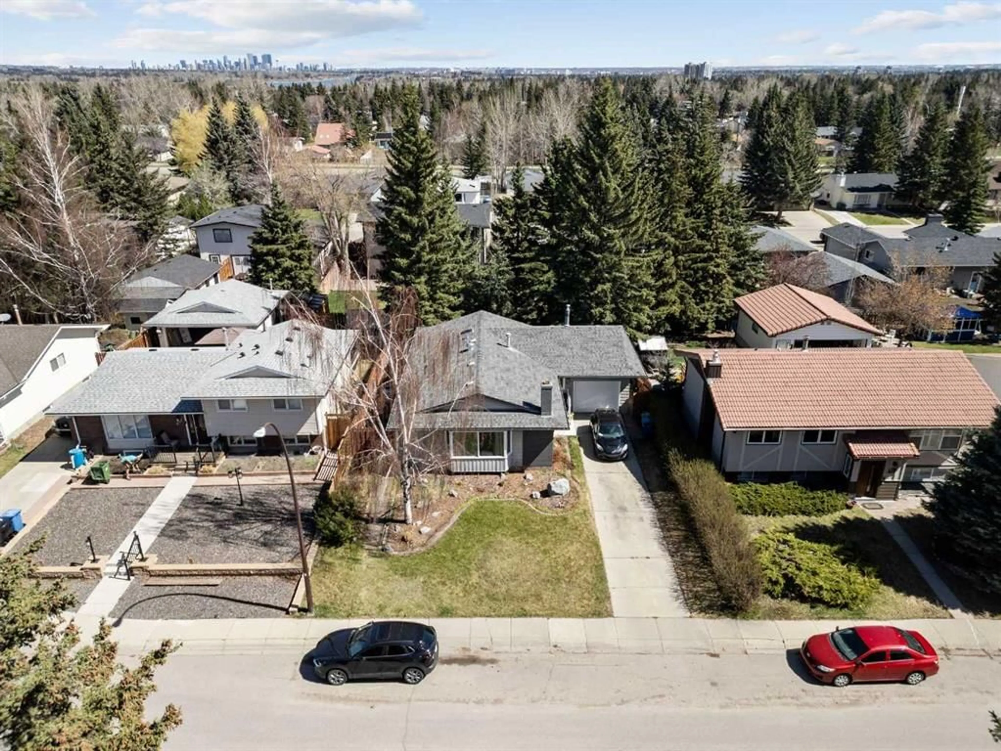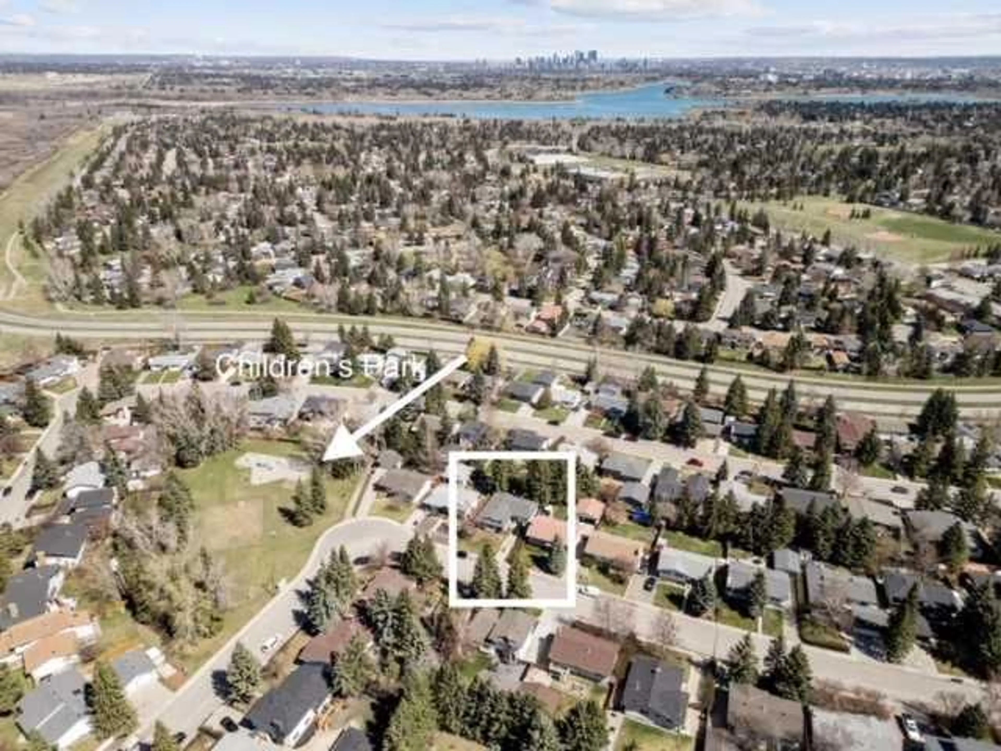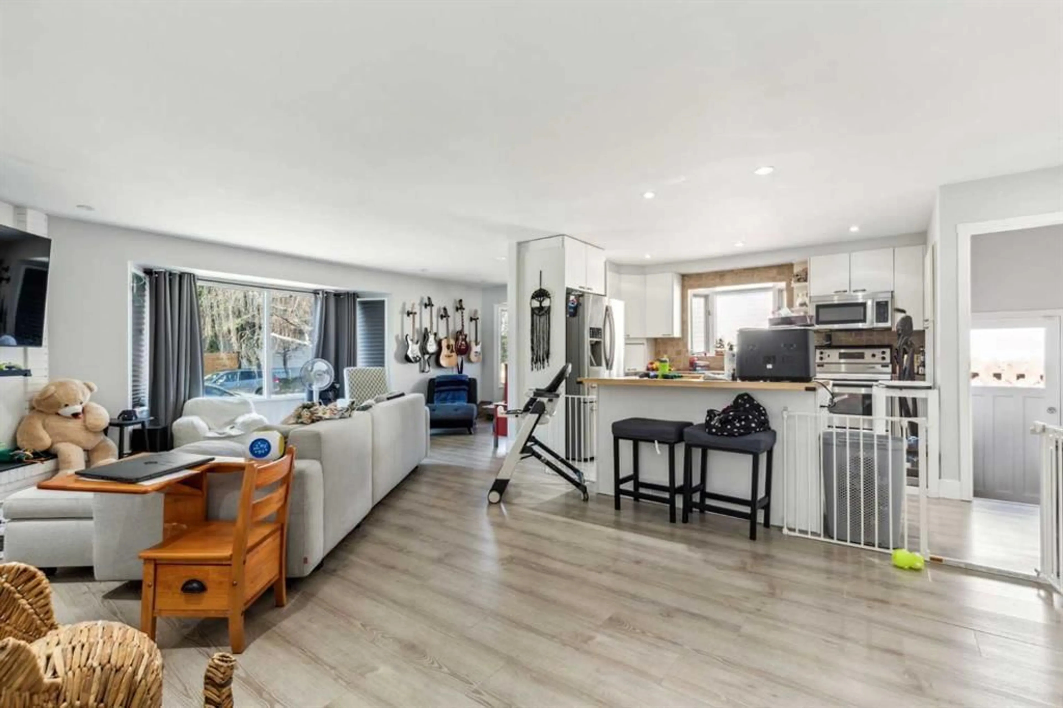511 Cedarille Cres, Calgary, Alberta T2W 2H6
Contact us about this property
Highlights
Estimated ValueThis is the price Wahi expects this property to sell for.
The calculation is powered by our Instant Home Value Estimate, which uses current market and property price trends to estimate your home’s value with a 90% accuracy rate.Not available
Price/Sqft$558/sqft
Est. Mortgage$3,135/mo
Tax Amount (2024)$4,014/yr
Days On Market7 days
Description
Attention investors and landlords! Here’s your chance to own a meticulously maintained and fully renovated bungalow in the desirable community of Cedarbrae—with tenants already in place and happy to stay. This spacious home offers a rare walk-out basement that includes a separate entrance; the lower level features a large bedroom with double closets and an egress window, a 3-piece bathroom, gas fireplace, pot lighting, built-in wall unit, huge storage, dedicated laundry room, and access to the heated garage—all adding tremendous appeal. Upstairs, the open-concept layout is both stylish and functional, with a kitchen island that flows into the dining and living areas, complete with a cozy wood-burning fireplace and a sun-filled bay window. This home is perfect for attracting quality tenants who value modern updates and thoughtful design. The private, low-maintenance backyard is a true draw, offering mature landscaping, new plant beds, fire pit, playset, shed, and interlocking brick courtyard. Additional perks include irrigation front and back, wiring for a future hot tub, and parking for up to three vehicles between the attached garage and driveway. Located just steps from a park and offering a new hot water tank, this is a turnkey investment with solid long-term potential. Whether you're looking to add to your portfolio or dive into your first income property, this home checks all the boxes. Cedarbrae | 4 Bed | 2 Bath | Walk-Out Basement | Heated Garage | Landscaped Yard Inquire today about this rare opportunity with built-in rental stability!
Property Details
Interior
Features
Main Floor
Kitchen
12`4" x 12`2"Dining Room
10`11" x 9`0"Living Room
18`8" x 15`7"Bedroom - Primary
15`4" x 11`11"Exterior
Features
Parking
Garage spaces 1
Garage type -
Other parking spaces 2
Total parking spaces 3
Property History
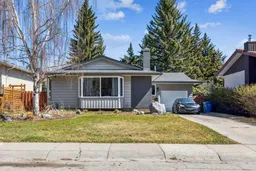 43
43
