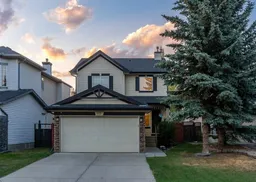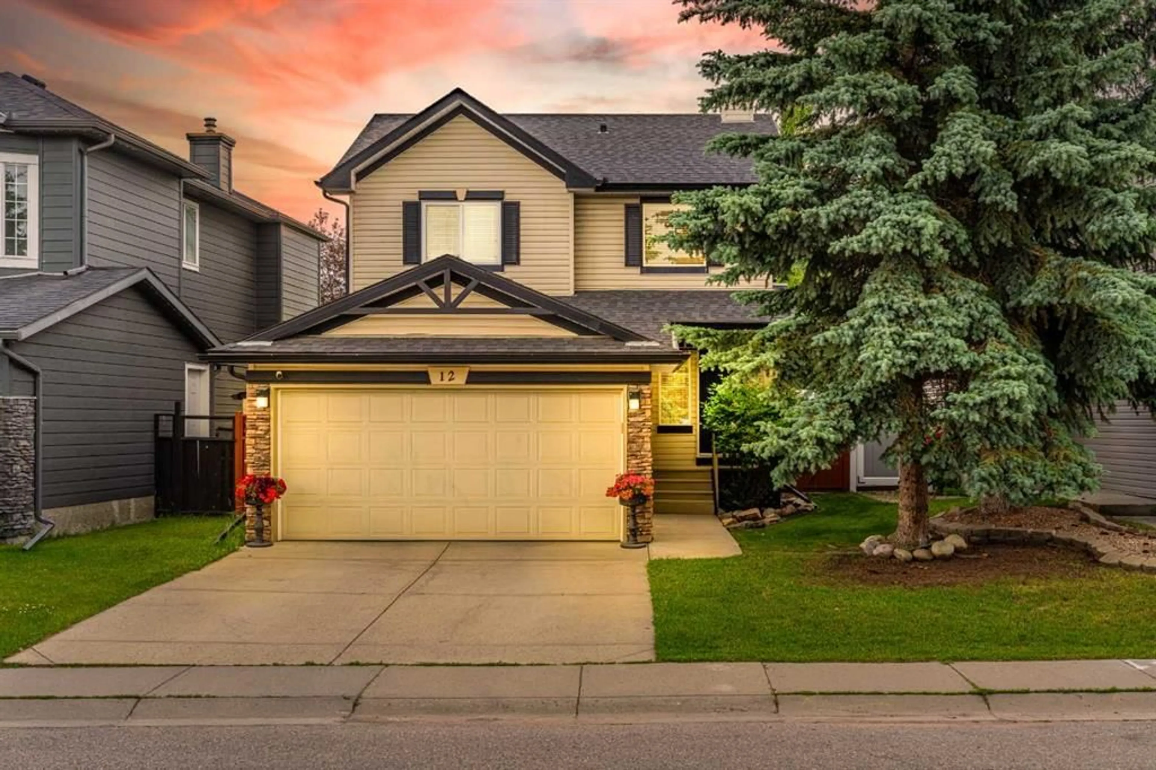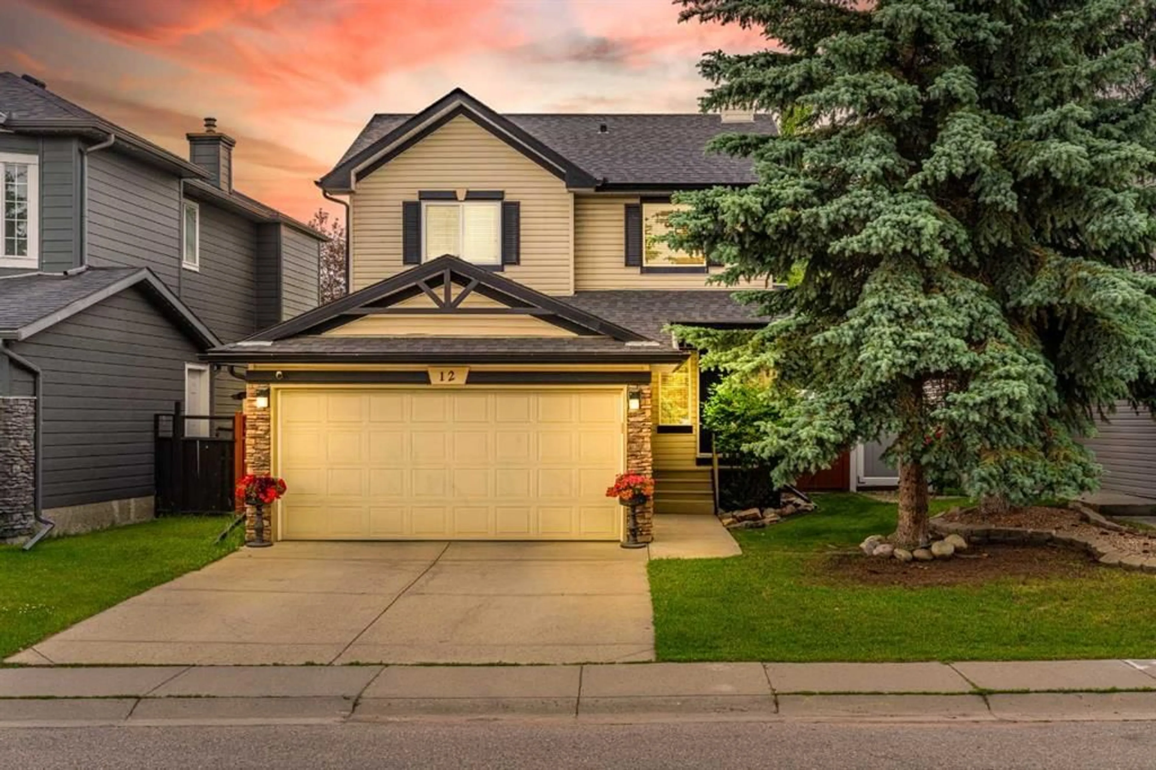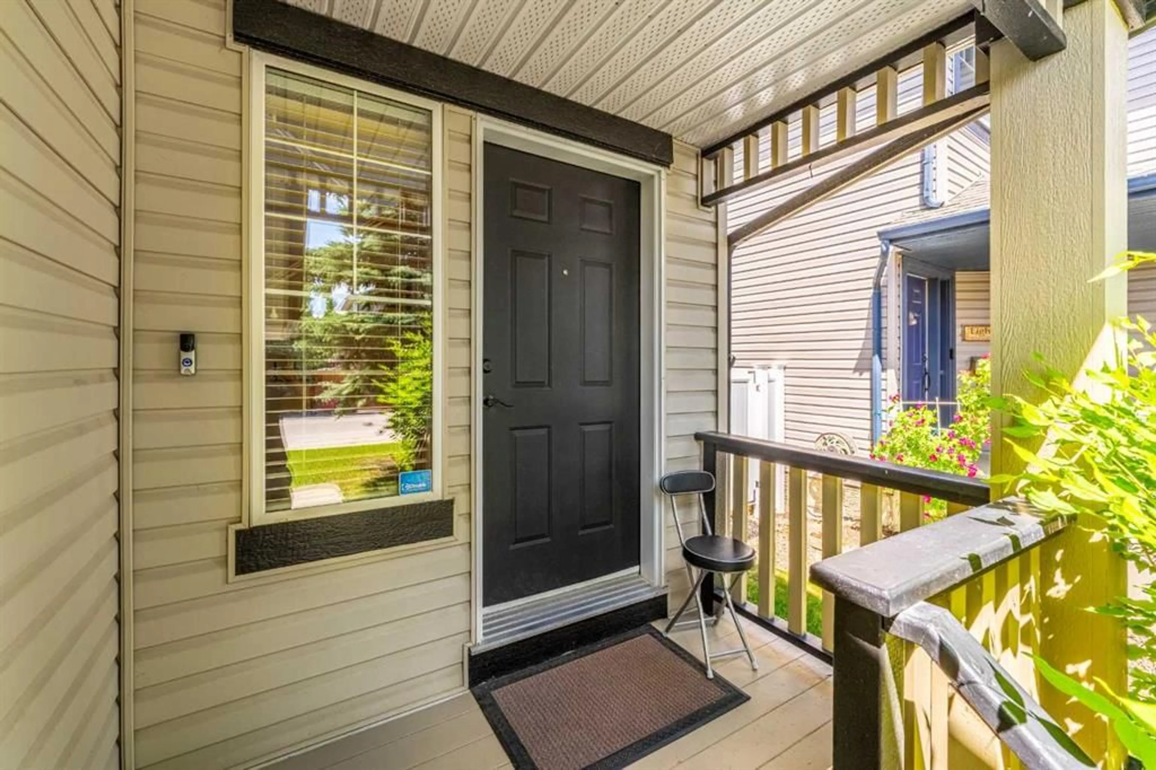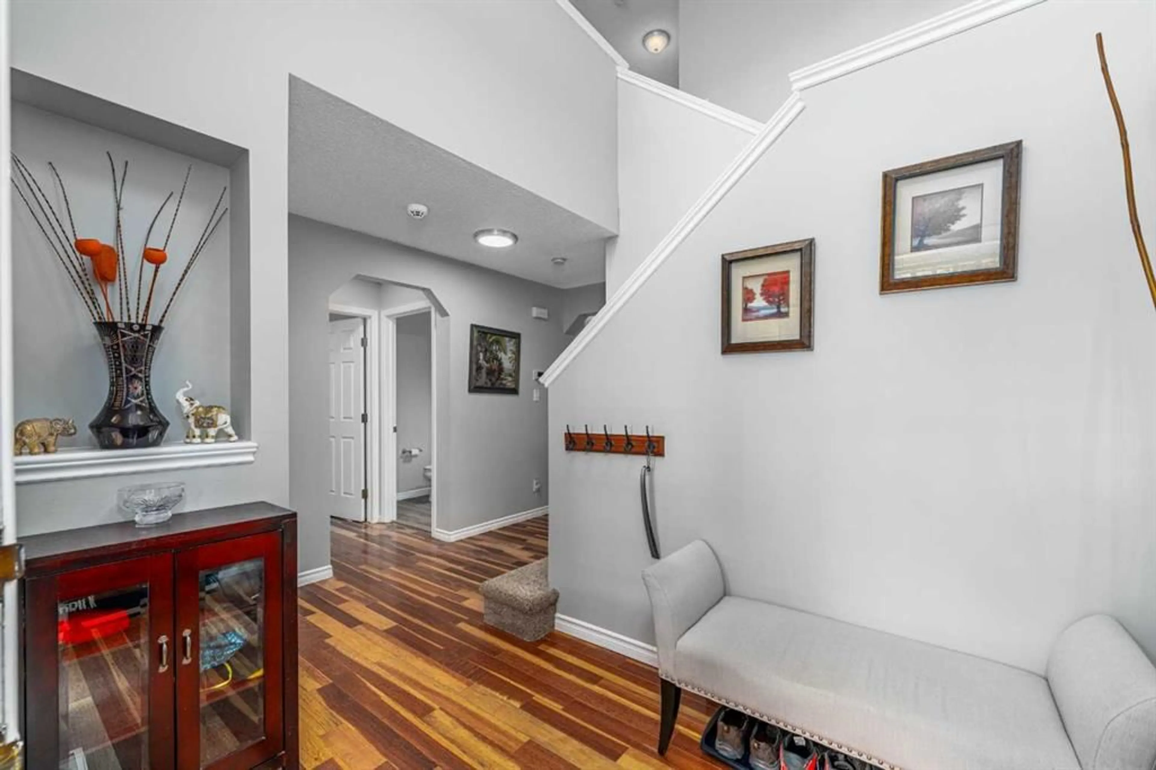12 Chapalina Manor, Calgary, Alberta T2X 3P3
Contact us about this property
Highlights
Estimated valueThis is the price Wahi expects this property to sell for.
The calculation is powered by our Instant Home Value Estimate, which uses current market and property price trends to estimate your home’s value with a 90% accuracy rate.Not available
Price/Sqft$455/sqft
Monthly cost
Open Calculator
Description
Turn-key lake living at its finest—welcome to 12 Chapalina Manor SE. Quiet Chapalina Manor location in popular Lake Chaparral. This fully developed two-storey offers ~2,257 sq ft of finished space, 4 bedrooms and 2.5 baths, and OVER $100K IN RECENT RENOVATIONS. Main level features a dramatic TWO-STOREY FOYER and BRAZILIAN CHERRY HARDWOOD FLOORING, which continues throughout the CARPET-FREE UPPER LEVEL. The kitchen has been professionally updated with HIGH-GLOSS WHITE CABINETRY, QUARTZ COUNTERS, tile backsplash, PREMIUM STAINLESS-STEEL APPLIANCES (including JennAir dishwasher), and a WALK-THROUGH CORNER PANTRY leading to the MUDROOM AND LAUNDRY. Dining area opens to a FULLY ENCLOSED DECK for year-round outdoor enjoyment. The bright living room features a GAS FIREPLACE. Upstairs hosts three bedrooms, including a spacious primary with a CUSTOM WALK-IN CLOSET and a FOUR-PIECE ENSUITE. A second full bath serves the two additional bedrooms. The finished basement offers 9’ CEILINGS, a recreation area, a FULL KITCHENETTE, and a fourth bedroom —ideal for guests, teens, or extended family. Additional updates include TWO NEW FRONT WINDOWS, HIGH-EFFICIENCY FURNACE, HOT WATER TANK, CENTRAL A/C, NEWER ROOF SHINGLES, and MODERN FIXTURES throughout. Enjoy a PRIVATE WEST-FACING BACKYARD with a garden shed and an INSULATED DOUBLE ATTACHED GARAGE. Located in a quiet, family-friendly community with YEAR-ROUND LAKE PRIVILEGES including swimming, skating, fishing, tennis, and more. Walking distance to SCHOOLS, PARKS, AND PATHWAYS with quick access to STONEY, MACLEOD, AND DEERFOOT TRAILS. The basement has a full bath rough-in for future development. Call your favourite Realtor and schedule a tour today.
Upcoming Open Houses
Property Details
Interior
Features
Main Floor
Foyer
8`5" x 6`0"Kitchen
14`3" x 12`0"Pantry
6`9" x 5`3"Living Room
14`3" x 13`4"Exterior
Features
Parking
Garage spaces 2
Garage type -
Other parking spaces 2
Total parking spaces 4
Property History
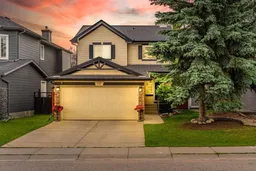 44
44