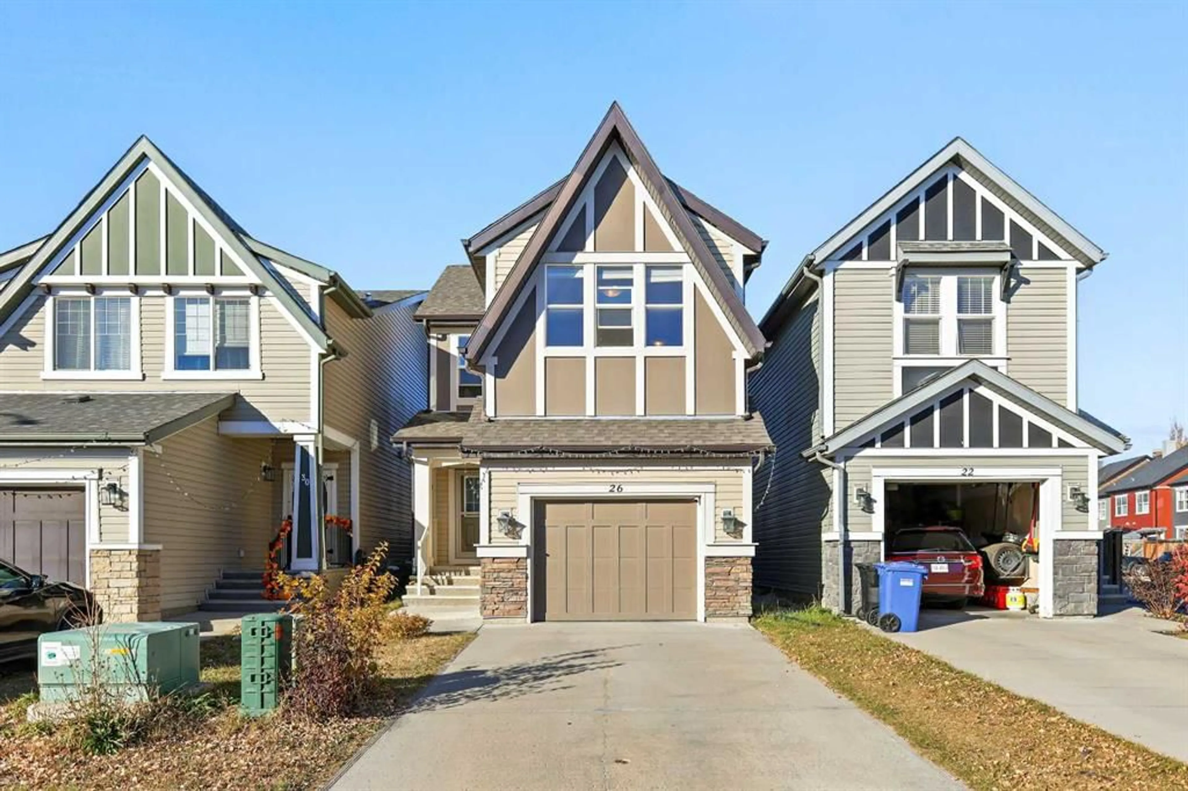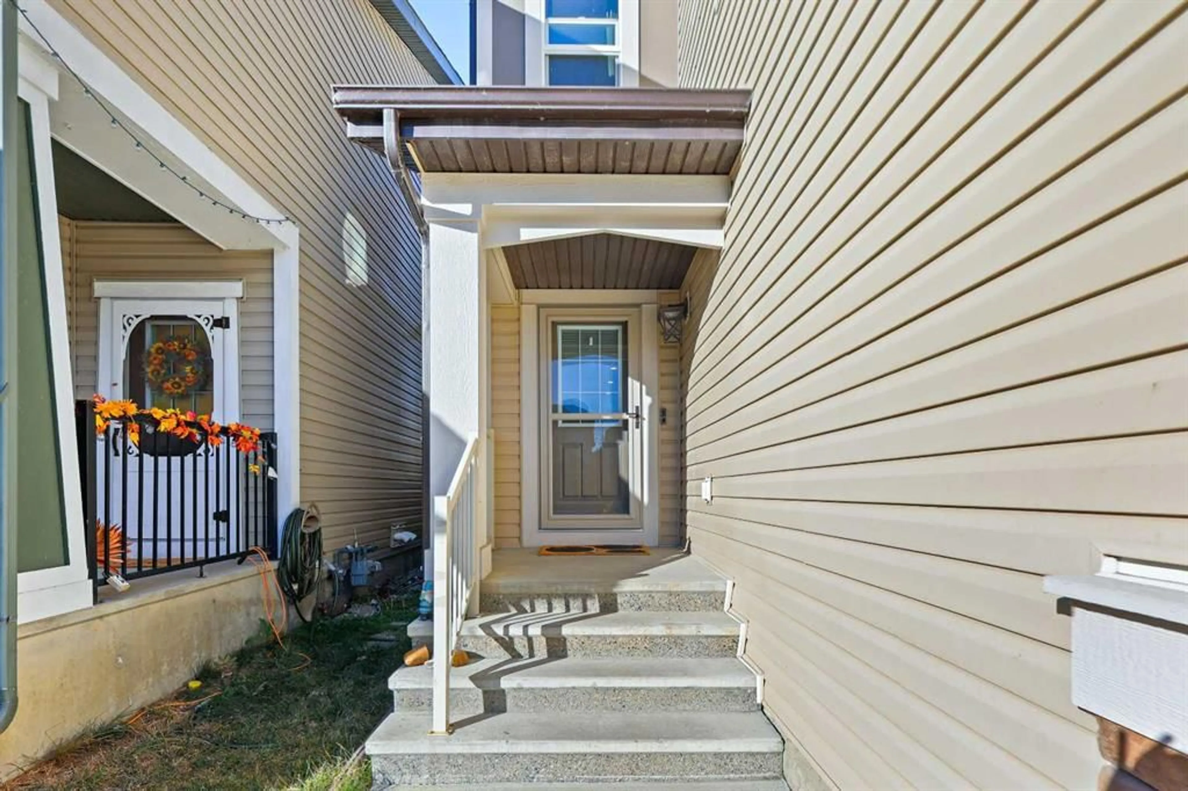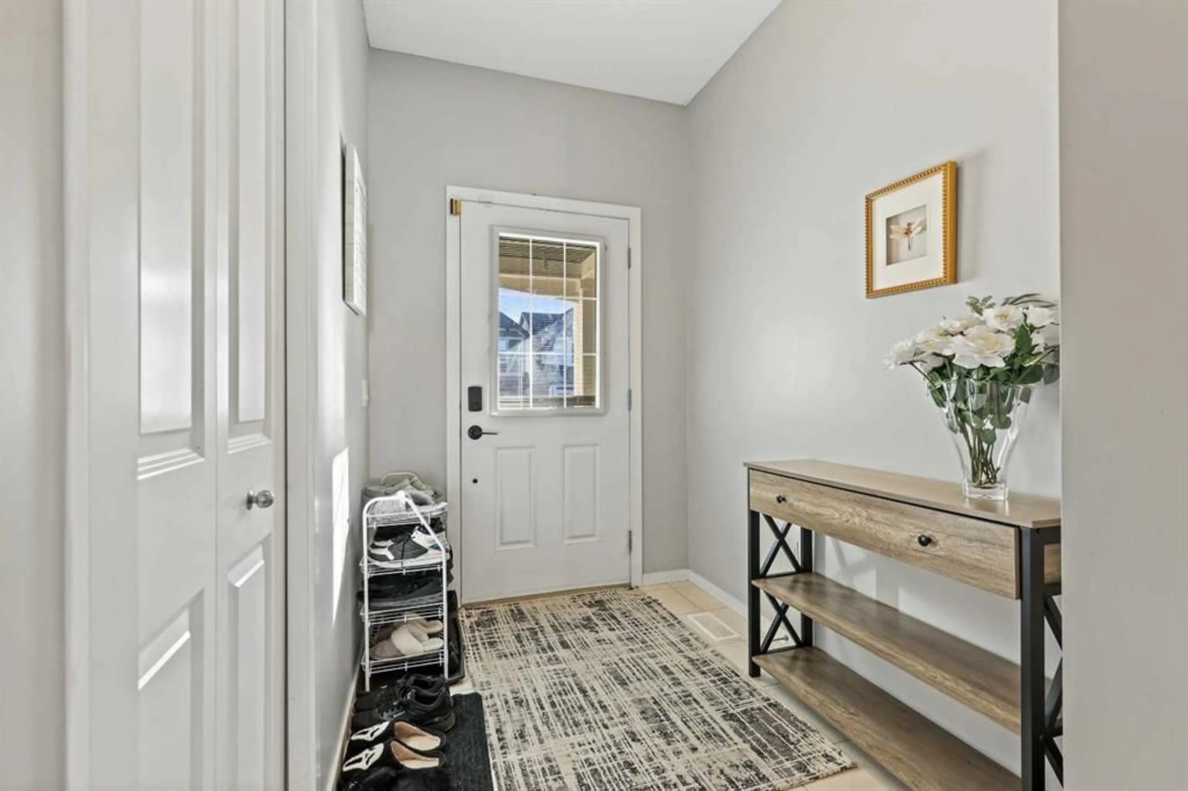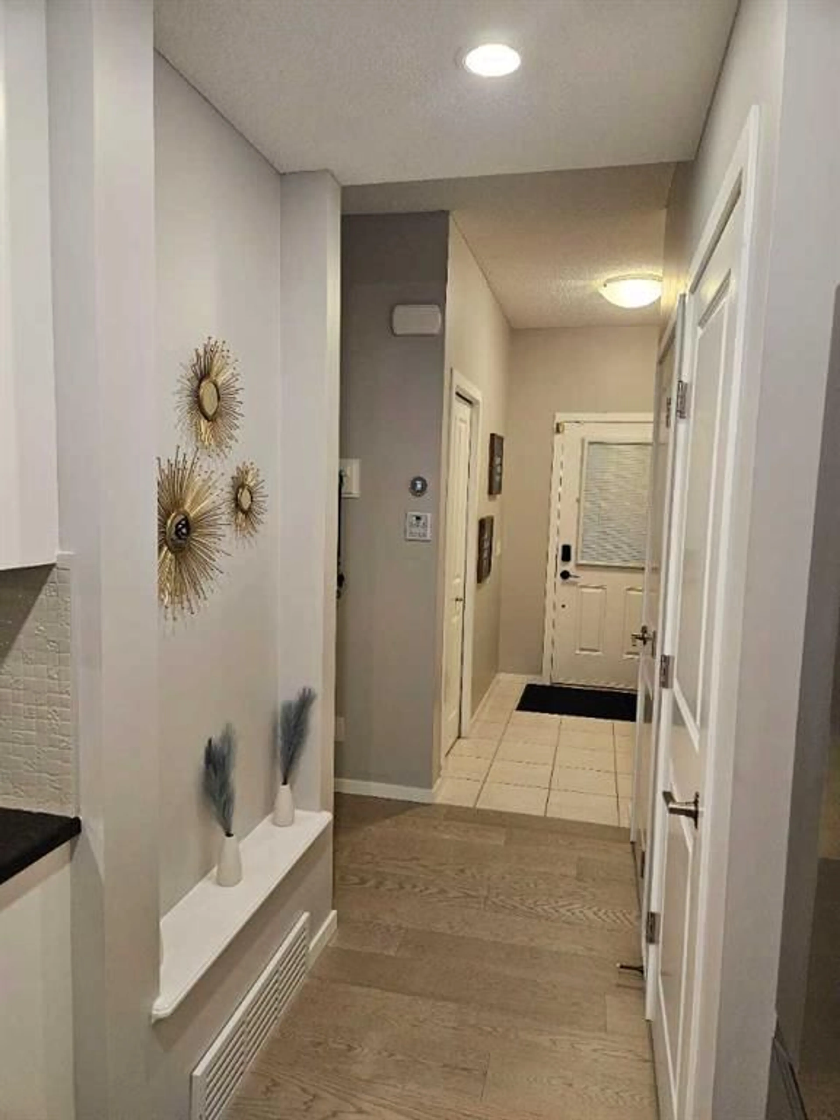26 Chaparral Valley Common, Calgary, Alberta T2X 0T4
Contact us about this property
Highlights
Estimated valueThis is the price Wahi expects this property to sell for.
The calculation is powered by our Instant Home Value Estimate, which uses current market and property price trends to estimate your home’s value with a 90% accuracy rate.Not available
Price/Sqft$379/sqft
Monthly cost
Open Calculator
Description
**COME JOIN US AT OUR OPEN HOUSE THIS SATURDAY JANUARY 31ST AND SUNDAY FEBRUARY 1ST FROM 12-3PM**Welcome to the best value Chaparral has to offer! As you step inside this well-maintained home, you’re greeted by an abundance of natural light and brand new gleaming hardwood floors that flow across the open-concept main floor — perfect for family gatherings and entertaining. The freshly painted, bright white kitchen features quartz countertops, stainless steel appliances, and plenty of counter space for meal prep. The dining area opens onto a deck and fenced backyard — ideal for barbecues, playtime, or relaxing in the sunshine. Upstairs, features brand new carpet and a spacious bonus room provides the perfect spot for movie nights or a space to work from home. The primary bedroom includes a private ensuite and walk-in closet, while two additional bedrooms, a 4-piece bathroom, and a conveniently located laundry area complete the upper level. The newly developed basement offers even more room for your family to grow, with a comfortable guest bedroom and full bathroom. Additional features include central air conditioning and a single attached garage for added convenience. Located just minutes from schools, shopping, restaurants, and the Blue Devil Golf Course, with quick access to Stoney Trail, Macleod Trail, and Deerfoot Trail — this home offers everything you need in a family-friendly community.
Upcoming Open Houses
Property Details
Interior
Features
Basement Floor
Bedroom
11`3" x 9`1"Storage
8`0" x 4`4"3pc Bathroom
8`1" x 6`6"Furnace/Utility Room
18`0" x 7`5"Exterior
Features
Parking
Garage spaces 1
Garage type -
Other parking spaces 1
Total parking spaces 2
Property History
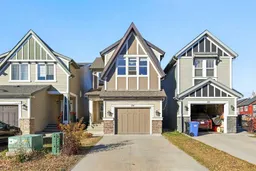 35
35

