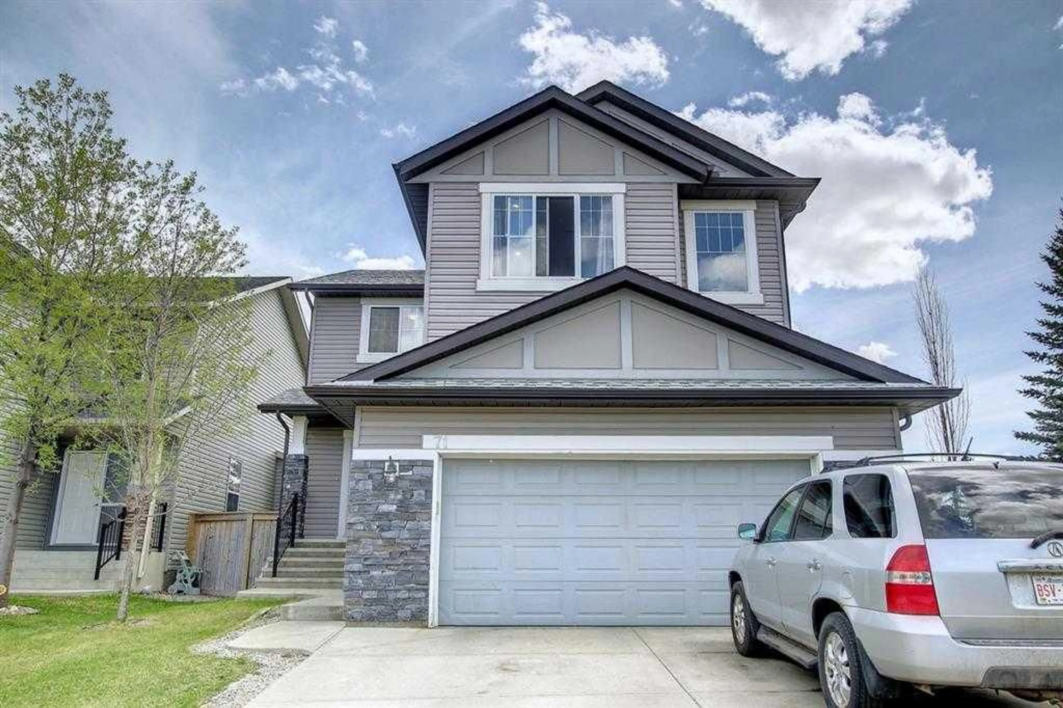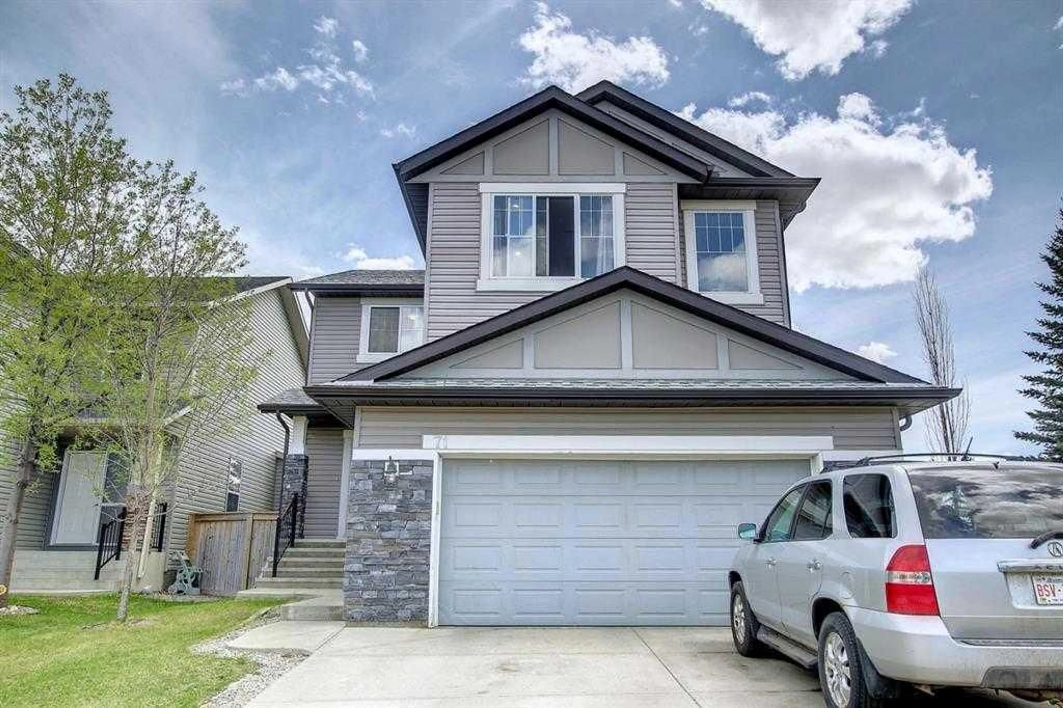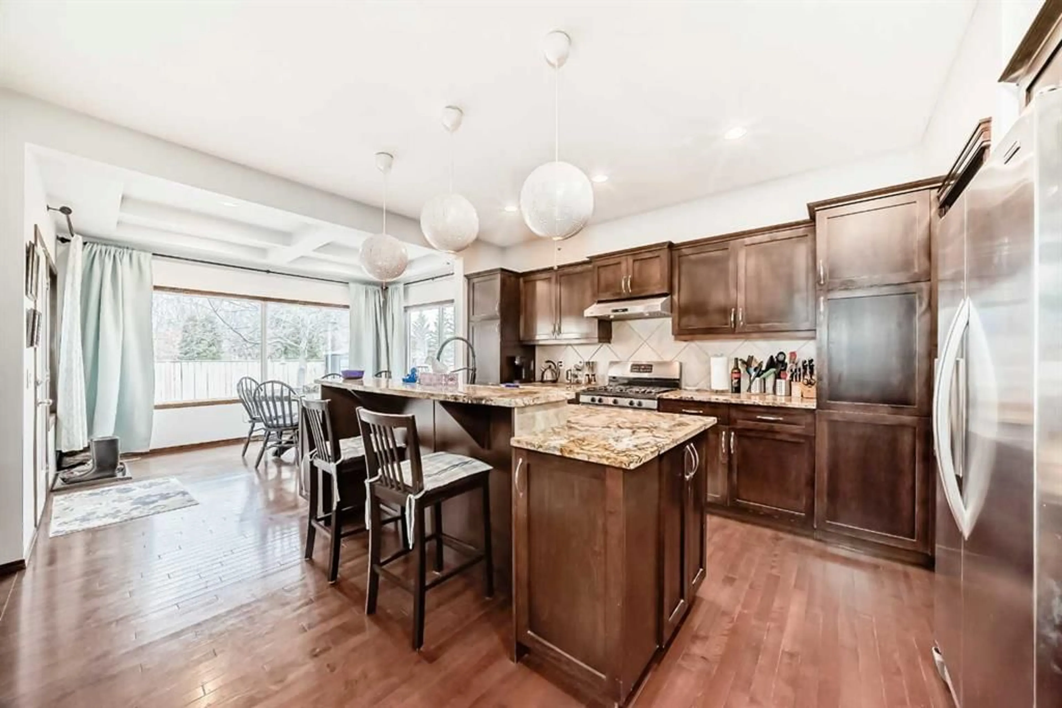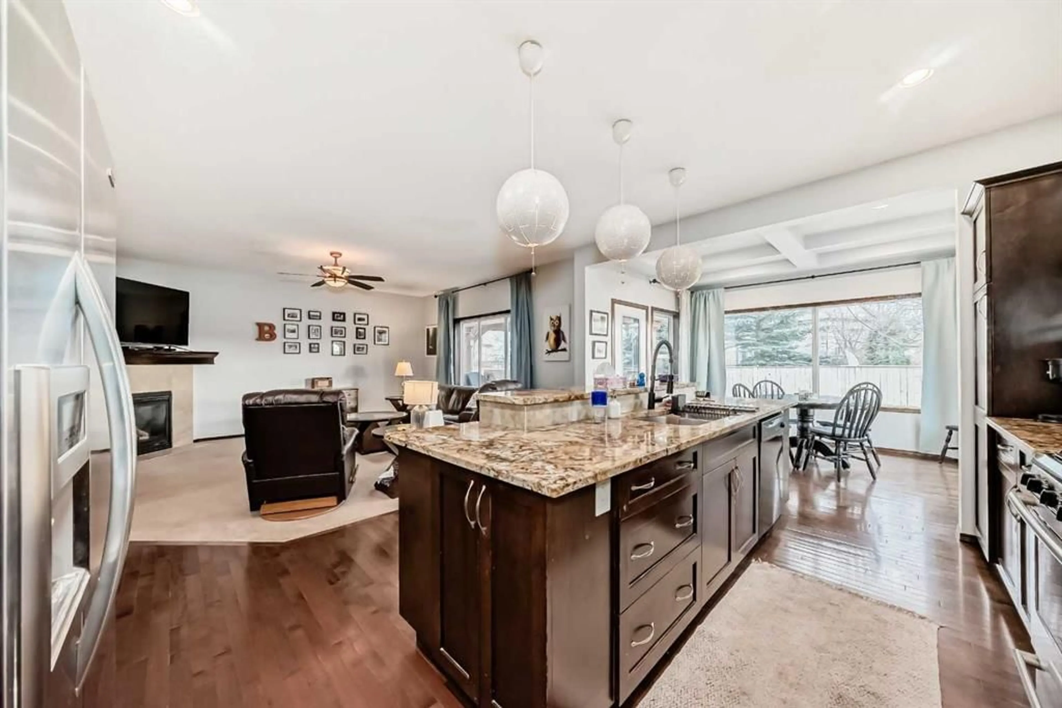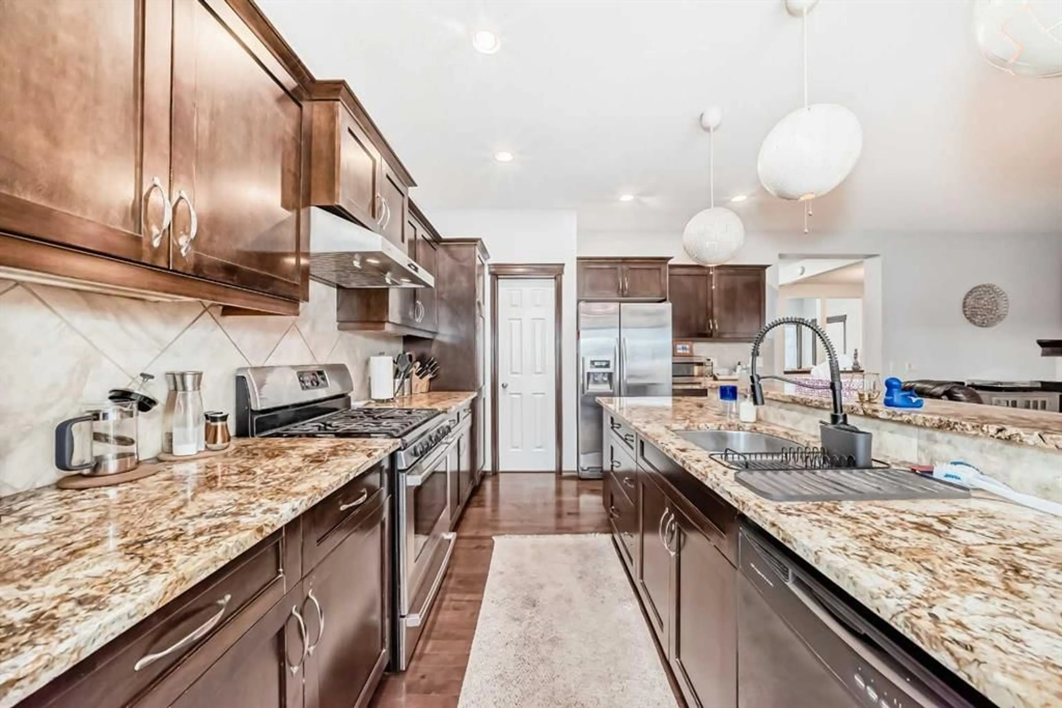71 Chapman Green, Calgary, Alberta T2X 0E7
Contact us about this property
Highlights
Estimated ValueThis is the price Wahi expects this property to sell for.
The calculation is powered by our Instant Home Value Estimate, which uses current market and property price trends to estimate your home’s value with a 90% accuracy rate.Not available
Price/Sqft$359/sqft
Est. Mortgage$3,861/mo
Maintenance fees$399/mo
Tax Amount (2024)$4,978/yr
Days On Market56 days
Description
Welcome to this stunning two-storey home next to a park and close to the lake in the desirable community of Chaparral! Designed with an expansive open-concept layout, this residence offers over 3,400 square feet of generous living space, complemented by 9-foot ceilings. The open kitchen features modern cabinetry, appliances, and a walk-through pantry leading to the laundry room for added convenience. A bright breakfast nook opens onto a spacious deck—perfect for relaxation. The inviting family room boasts a corner fireplace, adding warmth and elegance. The main level also includes a mudroom and a convenient 2-piece bathroom. Upstairs, the master retreat offers a walk-in closet and a luxurious 4-piece ensuite with double sinks. A spacious bonus room with large south-facing windows fills the space with natural light, while two additional well-appointed bedrooms and another 4-piece bathroom complete the upper level. The fully finished basement provides even more living space, featuring a large entertainment area, two additional bedrooms, and a 4-piece bathroom. Step outside to a beautifully landscaped backyard, featuring a spacious deck and patio—perfect for entertaining family and friends. The front and backyard are thoughtfully designed with lush shrubs, adding to the home’s charm. Additional highlights include oversized double garage, NEW roofing in 2022, and 9-foot ceilings in main floor and basement. This exceptional home boasts a prime location next to a park, with easy access to a private lake, clubhouse, shopping, schools, and major transportation routes.. Book your private showing today!
Property Details
Interior
Features
Main Floor
Entrance
13`9" x 5`3"Den
10`11" x 9`11"2pc Bathroom
5`0" x 4`11"Laundry
9`5" x 8`6"Exterior
Features
Parking
Garage spaces 2
Garage type -
Other parking spaces 2
Total parking spaces 4
Property History
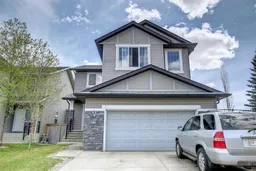 35
35
