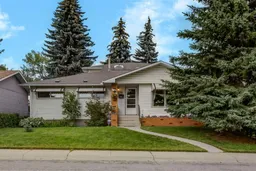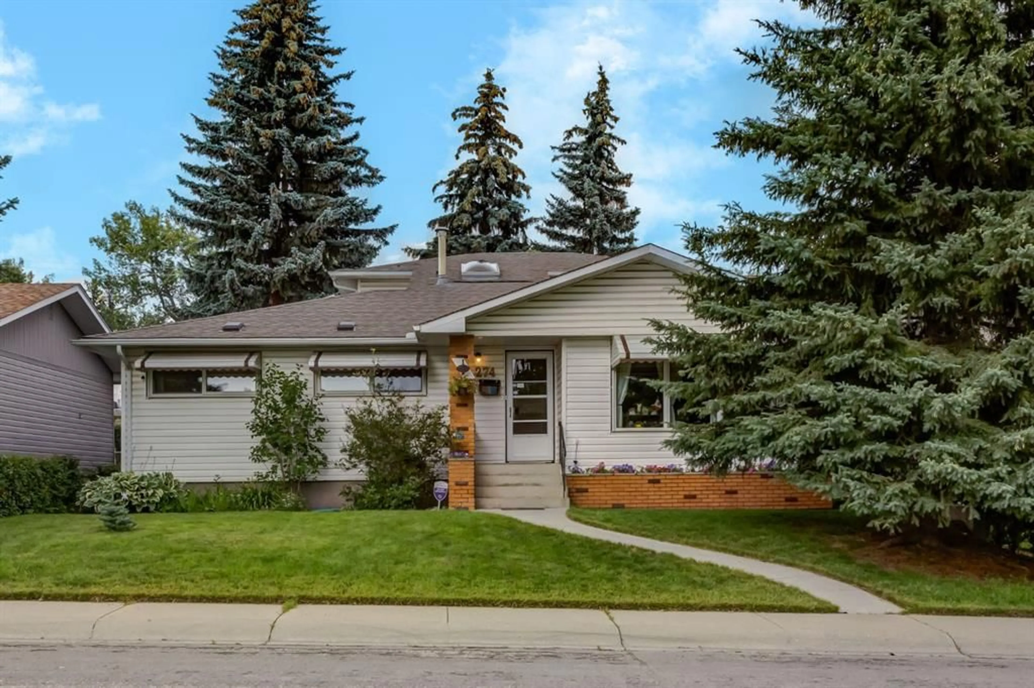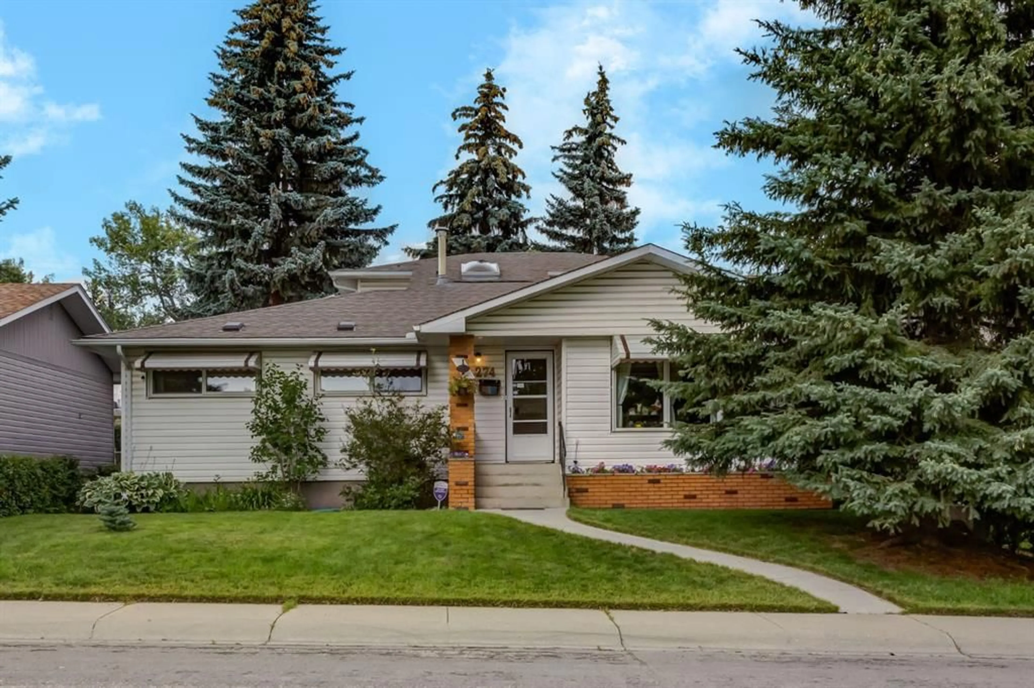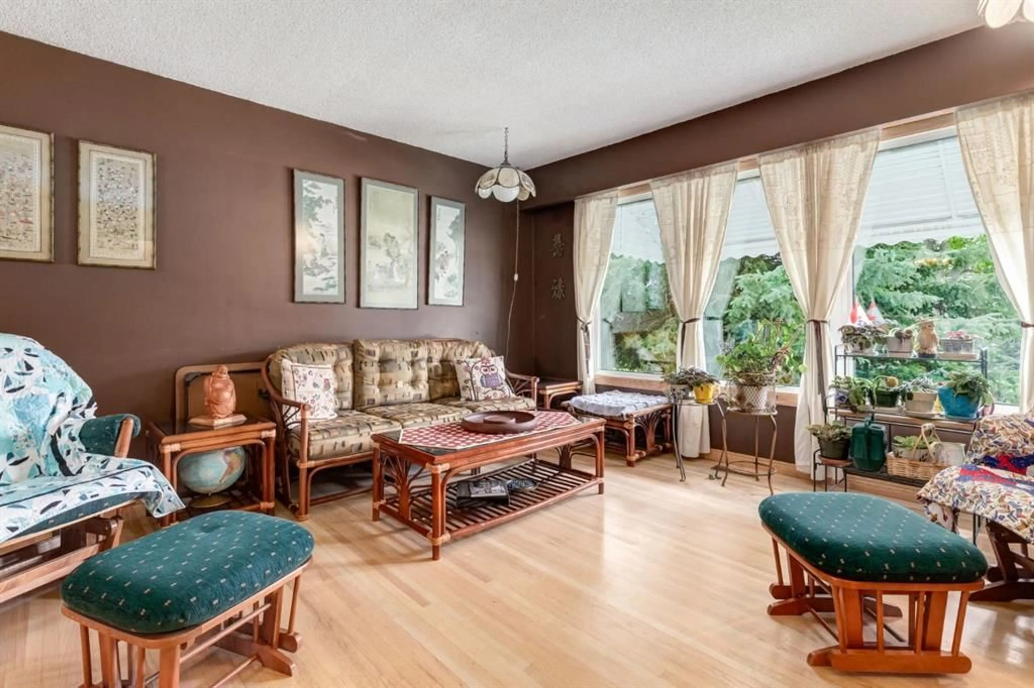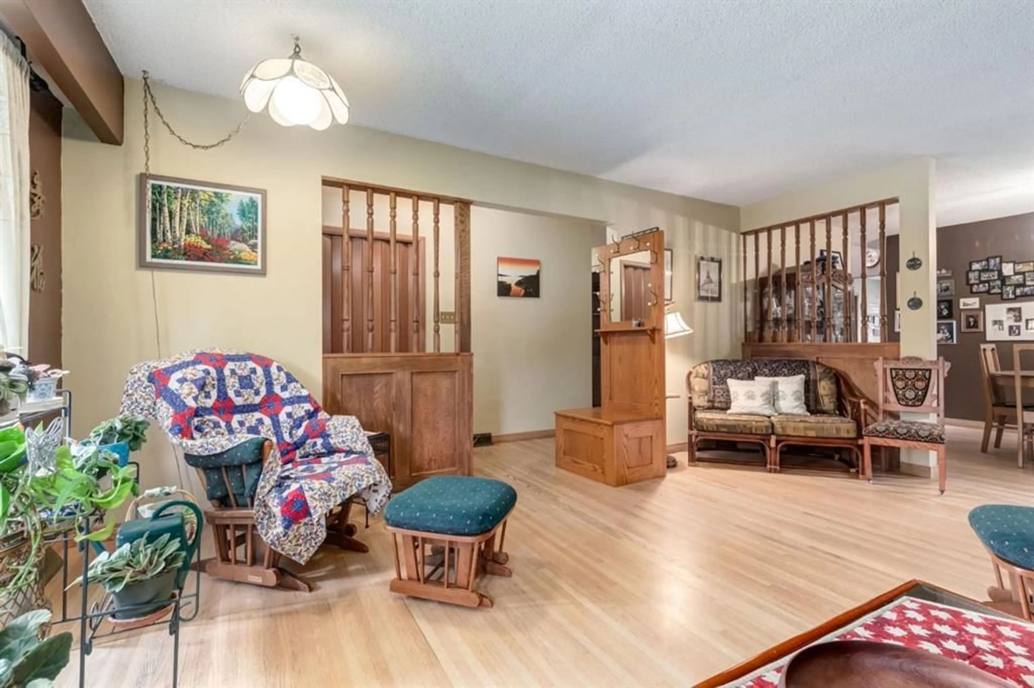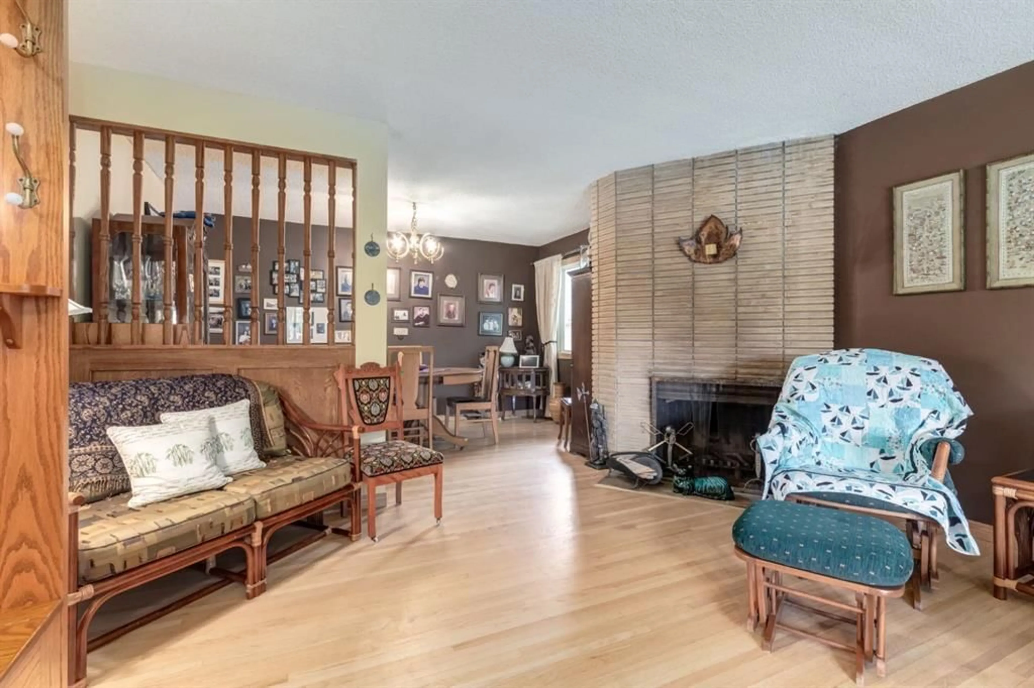274 Carragana Cres, Calgary, Alberta T2L 1B1
Contact us about this property
Highlights
Estimated valueThis is the price Wahi expects this property to sell for.
The calculation is powered by our Instant Home Value Estimate, which uses current market and property price trends to estimate your home’s value with a 90% accuracy rate.Not available
Price/Sqft$510/sqft
Monthly cost
Open Calculator
Description
Charleswood is calling! This beautiful family home offers the perfect floor plan to suit a variety of needs! First time on the market in years, this home features 7 bedrooms, some perfect for an office, playroom or business need. Together with a fully finished basement, thoughtfully placed bedrooms on the main floor, 3.5 bathrooms, double garage and a lovely yard, this home has it all! As you enter the foyer, to your right is the spacious living room with large windows overlooking the green space in front of the house and dining area perfect for entertaining. On the left you will find three bedrooms and bathroom. Headed down the hall, flooded with natural light from the skylight, is a really large kitchen with open area for a breakfast area or sitting area. Finishing off the main floor is a separate laundry room and mud room, with entrance to the back yard area. Up to the second level you will find a large primary ensuite with walk in closet as well as a fifth bedroom - both bedrooms having access to the 4-piece bathroom. The finished basement has endless opportunities with a massive family room and separate large rec room. There are two more bedrooms in the basement that would be perfect for anything from storage to guest bedrooms. Lovely fenced yard with a patio area will become a favourite place for enjoying the summer days and evenings. Charleswood is a great, well established and extremely popular community well placed for easy access to Nose Hill Park, Market Mall, U of C to name a few. Maybe today's "TO DO LIST" just changed. Call your Realtor and come for a showing and see if this house offering lots of potential could be the one!
Property Details
Interior
Features
Main Floor
Kitchen
17`7" x 11`6"Nook
15`1" x 10`10"Living Room
17`6" x 14`3"Dining Room
14`2" x 9`6"Exterior
Parking
Garage spaces 2
Garage type -
Other parking spaces 0
Total parking spaces 2
Property History
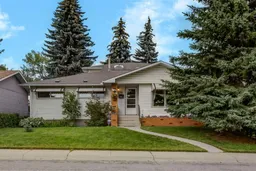 31
31