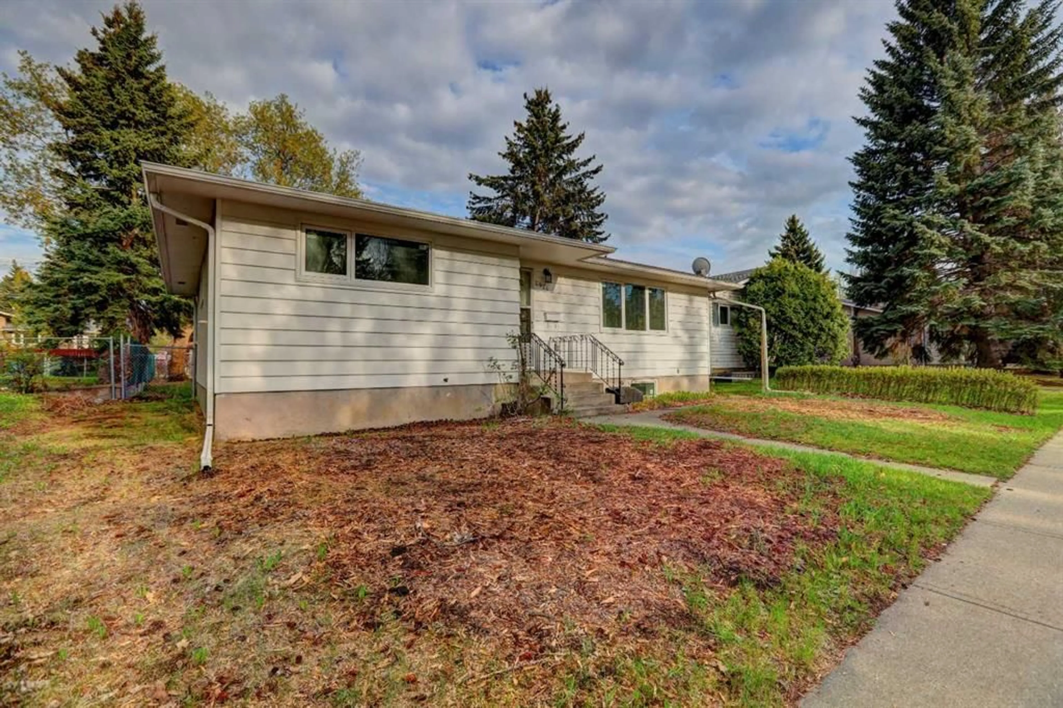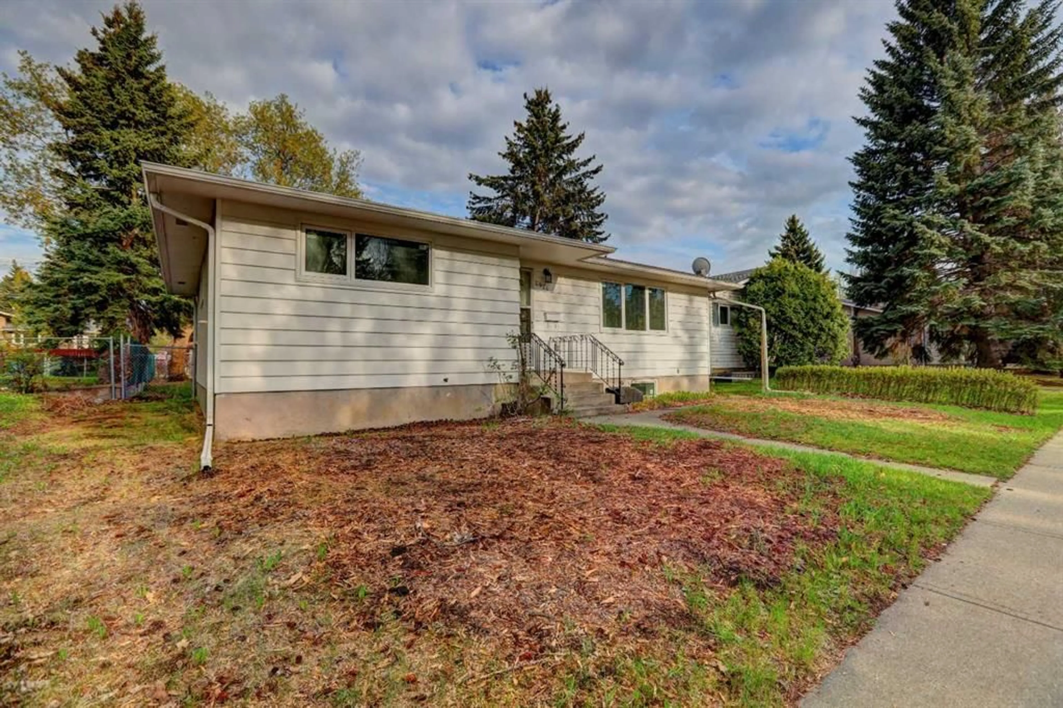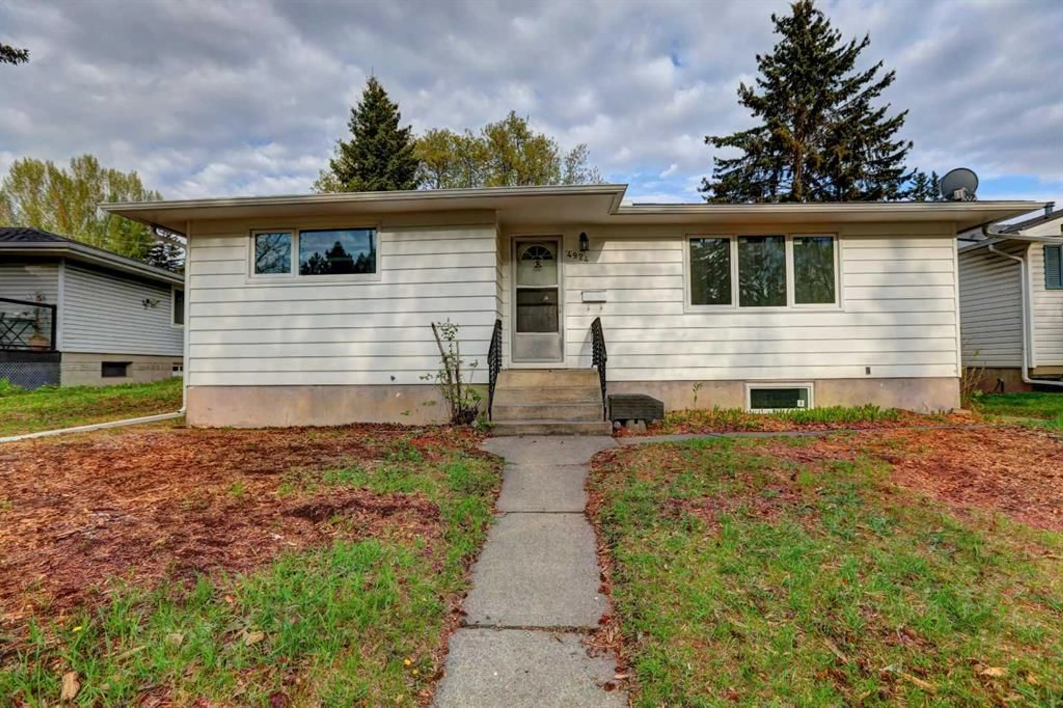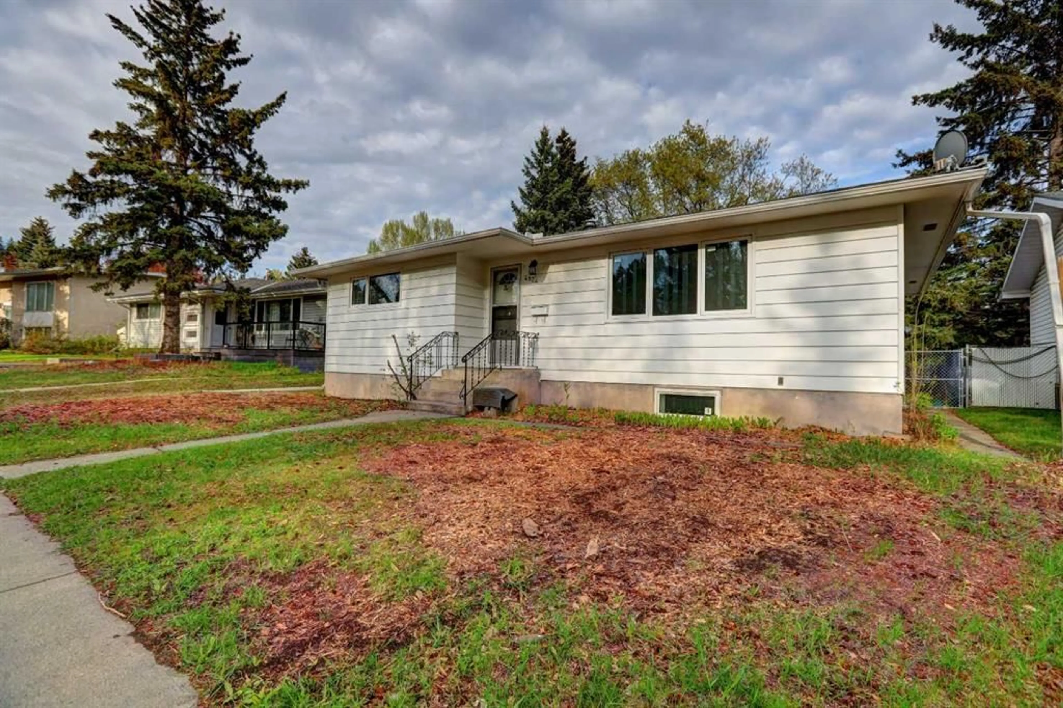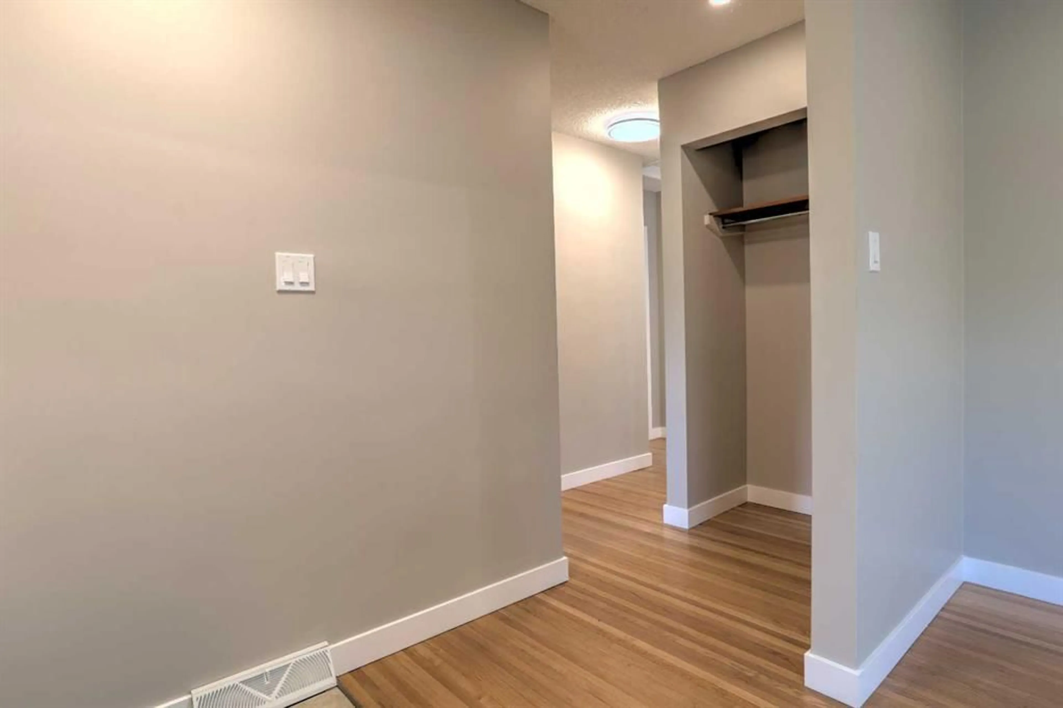4924 Brisebois Dr, Calgary, Alberta T2L 2G4
Contact us about this property
Highlights
Estimated ValueThis is the price Wahi expects this property to sell for.
The calculation is powered by our Instant Home Value Estimate, which uses current market and property price trends to estimate your home’s value with a 90% accuracy rate.Not available
Price/Sqft$712/sqft
Est. Mortgage$3,435/mo
Tax Amount (2024)$3,638/yr
Days On Market8 hours
Description
Fabulous investment opportunity in one of Calgary's most sought after communities. This recently renovated home offers you three bedrooms on the main level and also a two bedroom illegal suite in the basement. The main floor has been totally renovated with new kitchen layout with a center island, brand new stainless steel appliances, and a new four piece bathroom. All the windows are newly installed with double pane inserts for energy and sound efficiency in mind. On the main floor you will find hardwood flooring throughout with beautiful marble tiling in the bathroom and kitchen. All the lights has been replaced with bright LED lighting and recessed lighting in living room, dining area, and kitchen.. In the basement you will find a huge common area laundry and storage space. There is a separate entry into a freshly painted two bedroom illegal suite. This is ideal for those wanting an extra income to offset the high cost of living expenses. This home is west facing and with easy access in and out of the community. You are close to all levels of schools including the U of C, and SAIT. Greenspaces abound in this community with close proximity to Nosehill Park, and walking/cycling pathways nearby. Don't miss out on this fabulous investment opportunity. Call for your private viewing today.
Property Details
Interior
Features
Main Floor
Living Room
19`7" x 11`3"Dining Room
9`6" x 7`2"Kitchen
14`6" x 12`8"Bedroom - Primary
14`9" x 10`0"Exterior
Features
Parking
Garage spaces 2
Garage type -
Other parking spaces 0
Total parking spaces 2
Property History
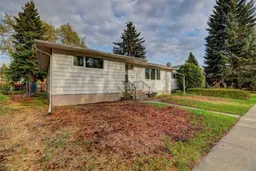 39
39
