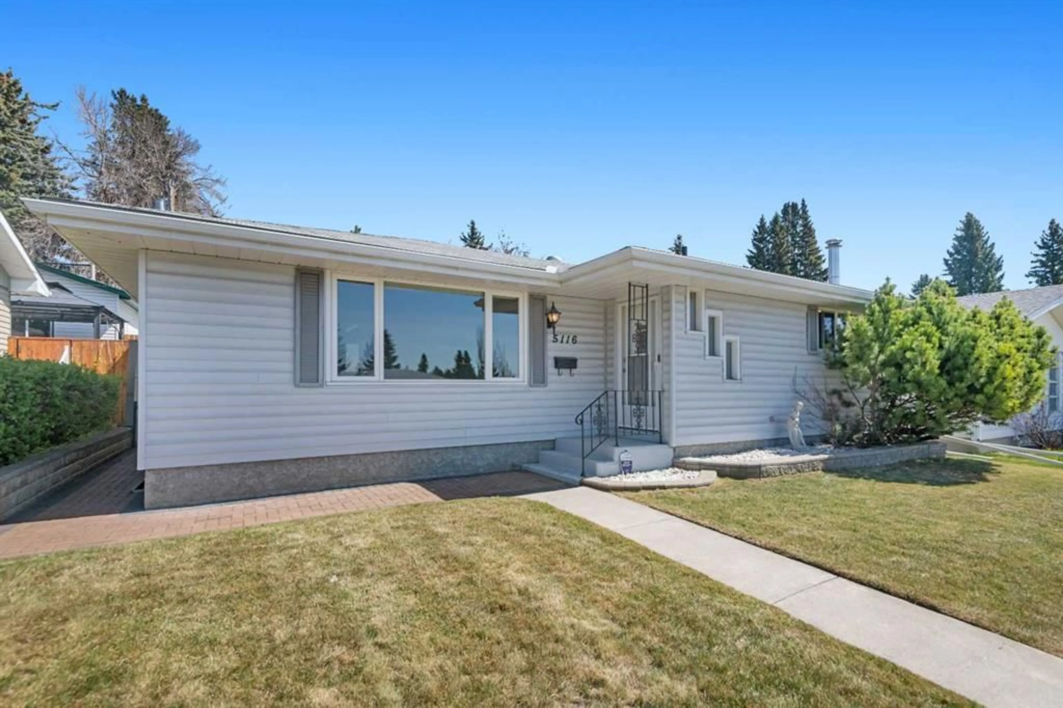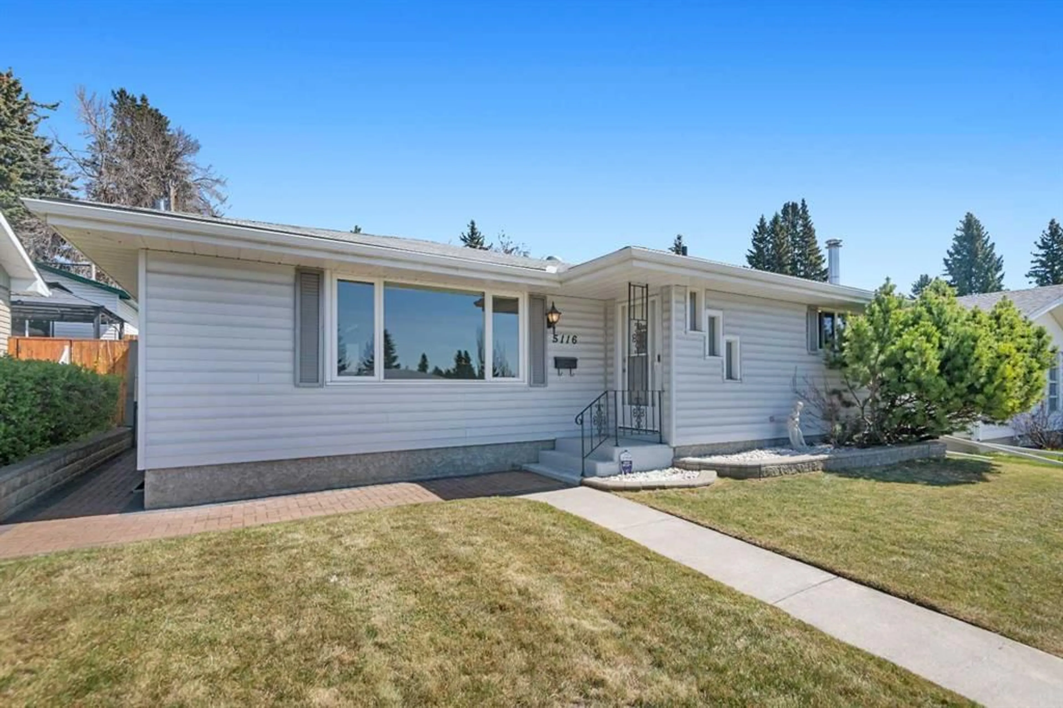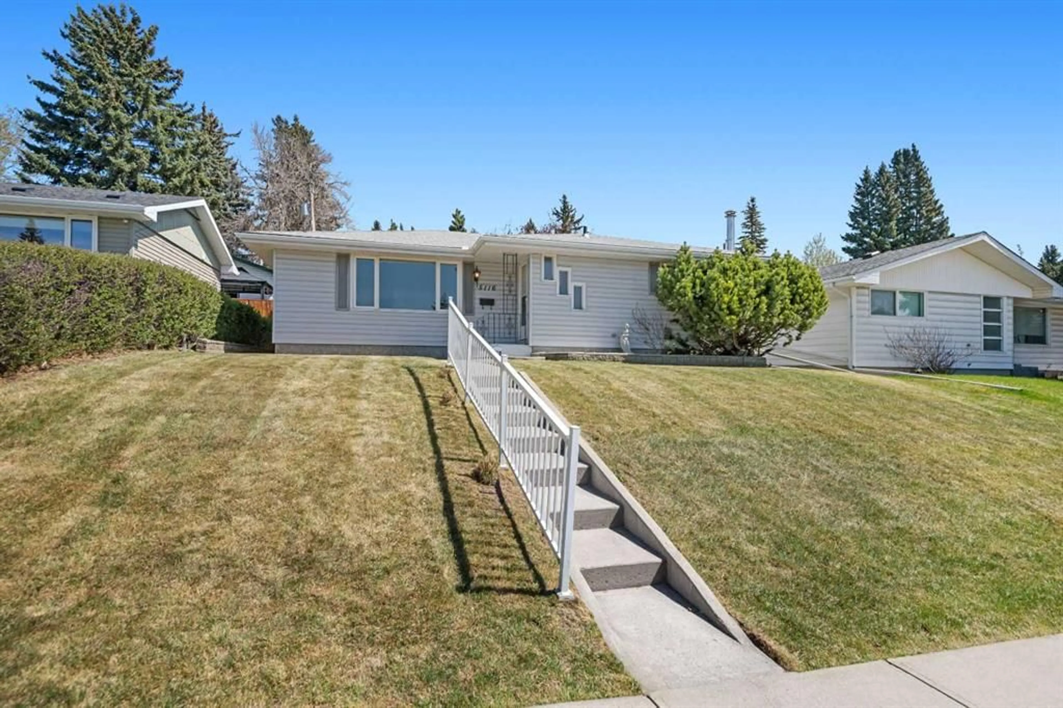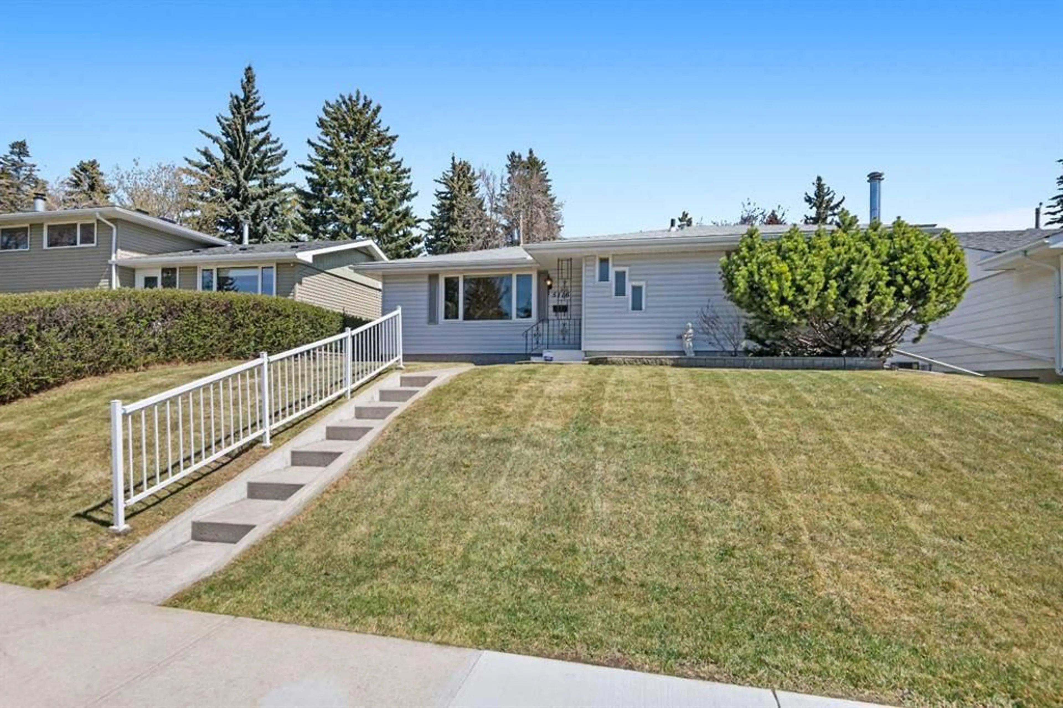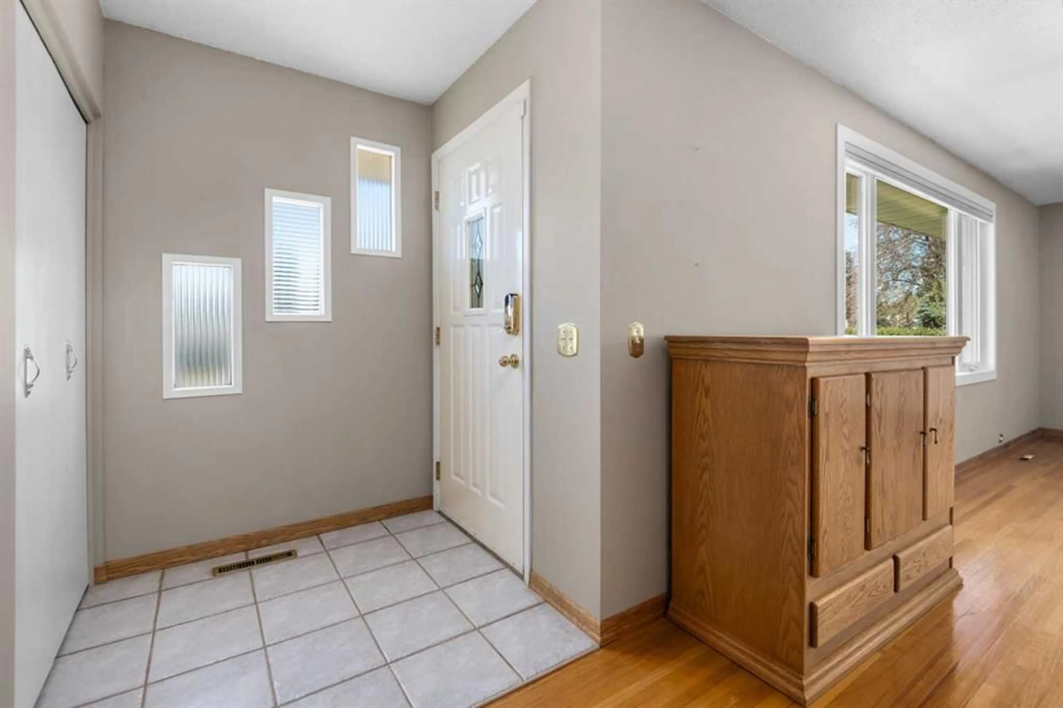5116 Brisebois Dr, Calgary, Alberta T2L 2G6
Contact us about this property
Highlights
Estimated ValueThis is the price Wahi expects this property to sell for.
The calculation is powered by our Instant Home Value Estimate, which uses current market and property price trends to estimate your home’s value with a 90% accuracy rate.Not available
Price/Sqft$562/sqft
Est. Mortgage$3,178/mo
Tax Amount (2024)$3,781/yr
Days On Market1 day
Description
*** OPEN HOUSE Saturday & Sunday, 2-4pm *** This meticulously maintained bungalow, offered by its original owners, combines classic charm with thoughtful updates in the highly sought-after Brentwood community. Boasting 4 bedrooms and 3 bathrooms, this home offers a functional layout with hardwood floors throughout the main level, and cozy carpeting downstairs. The bright main floor includes 3 bedrooms and 2 bathrooms, while the finished basement adds flexibility with a spacious fourth bedroom and additional bath—perfect for guests or extended family. Enjoy cozy evenings by the wood-burning fireplace in the basement, adding warmth and character to the space. Step outside to a beautifully manicured private backyard, offering a serene retreat for relaxation and outdoor gatherings. The large, spacious front yard provides excellent curb appeal and additional outdoor space. Enjoy the outdoors with a gas line ready for your backyard BBQ setup, and take advantage of the oversized double detached garage, complete with a large natural gas heater and bonus storage space below—a rare and valuable feature. With a brand-new electrical panel, pride of ownership throughout, and a location close to schools (Brentwood Elementary, Simon Fraser Middle school, Sir Winston Churchill highschool), parks, and amenities, this home is not to be missed.
Upcoming Open Houses
Property Details
Interior
Features
Basement Floor
Furnace/Utility Room
10`6" x 4`0"Laundry
7`6" x 7`3"Bedroom
12`7" x 10`8"3pc Bathroom
8`6" x 4`11"Exterior
Features
Parking
Garage spaces 2
Garage type -
Other parking spaces 2
Total parking spaces 4
Property History
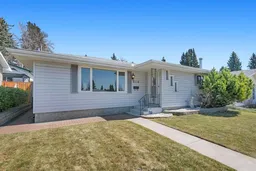 44
44
