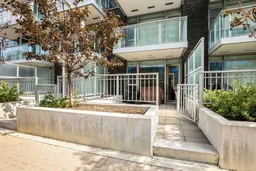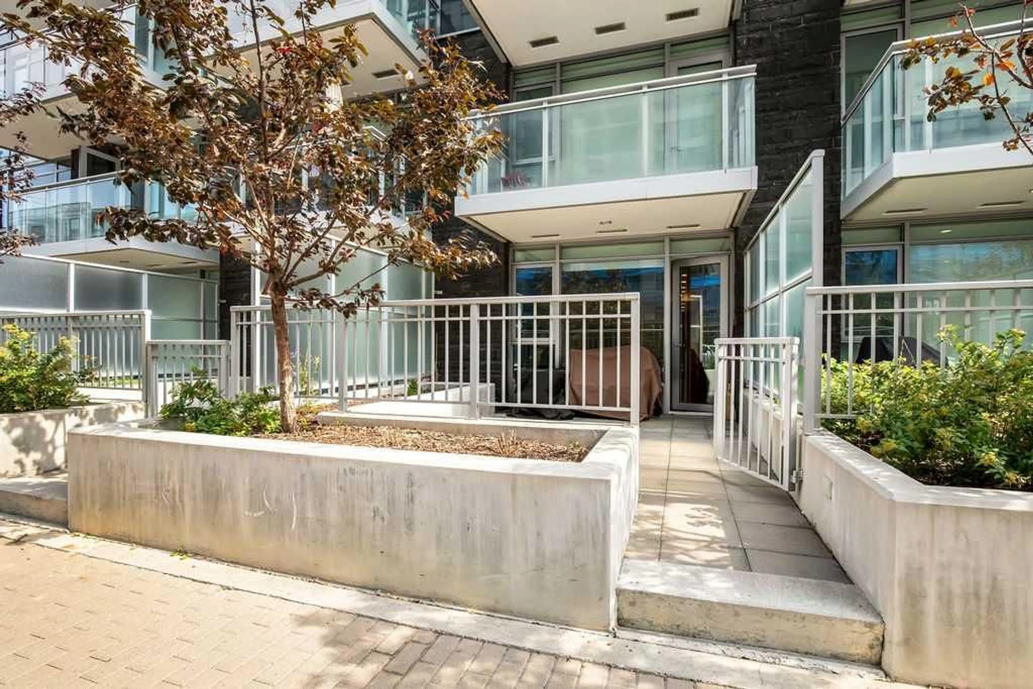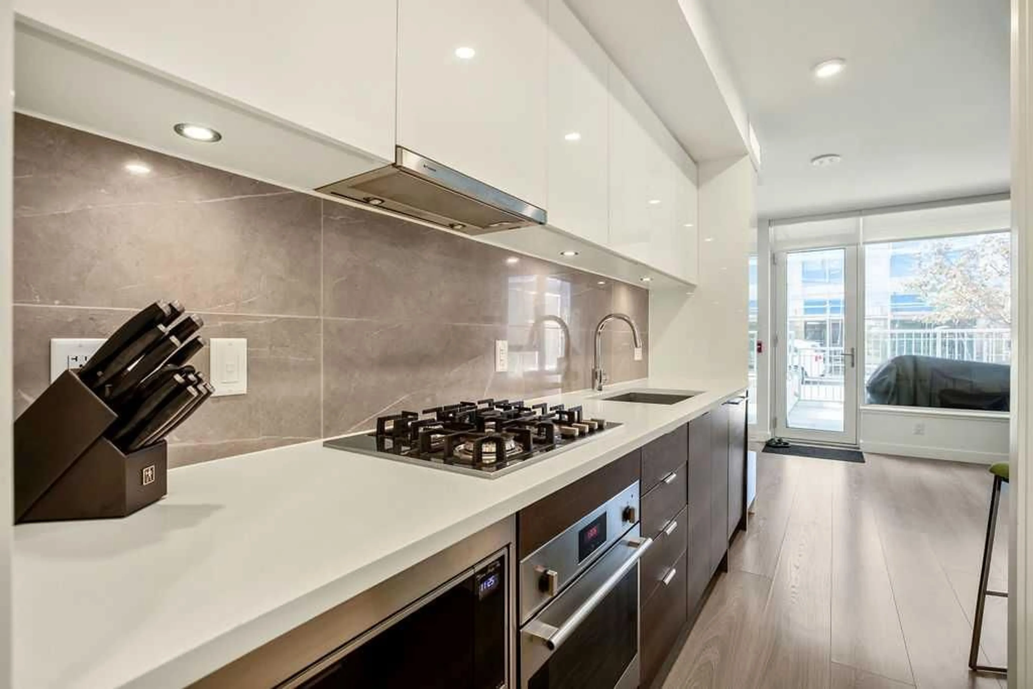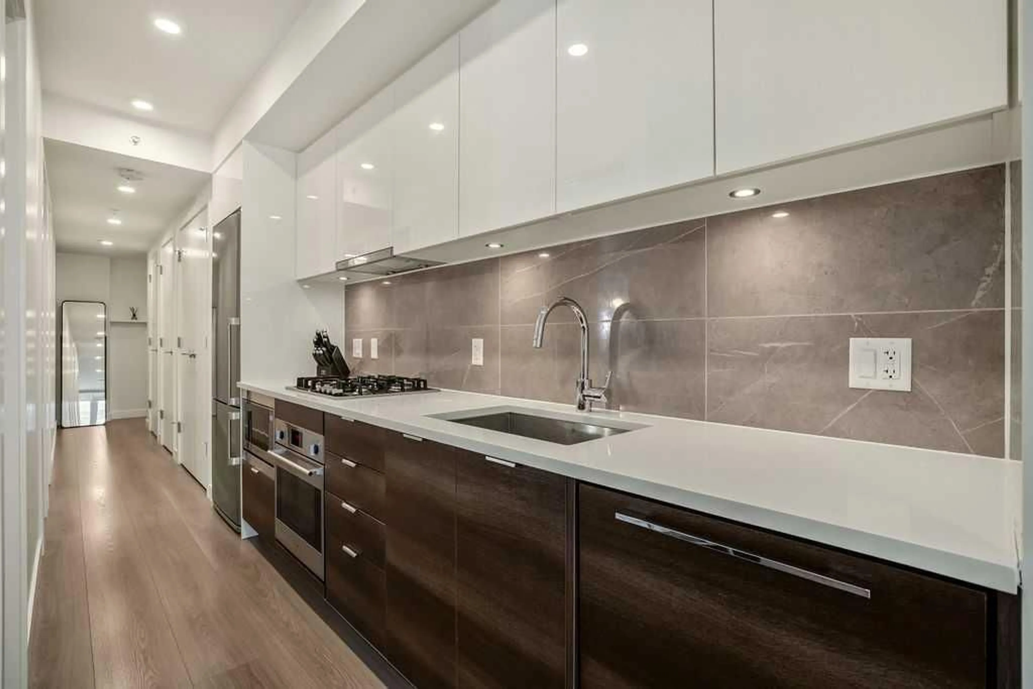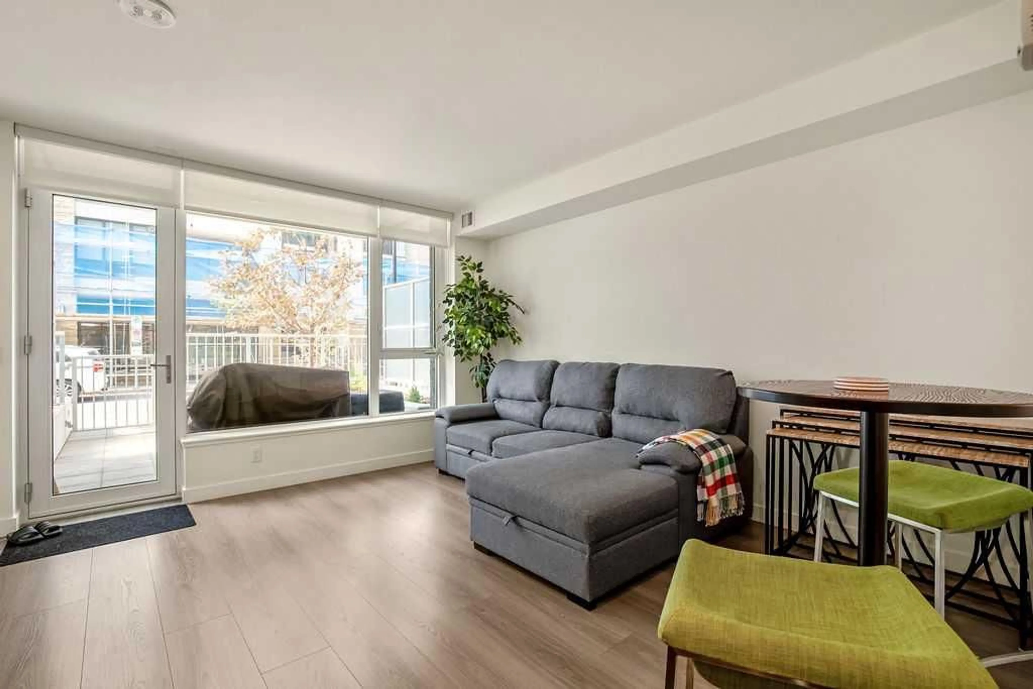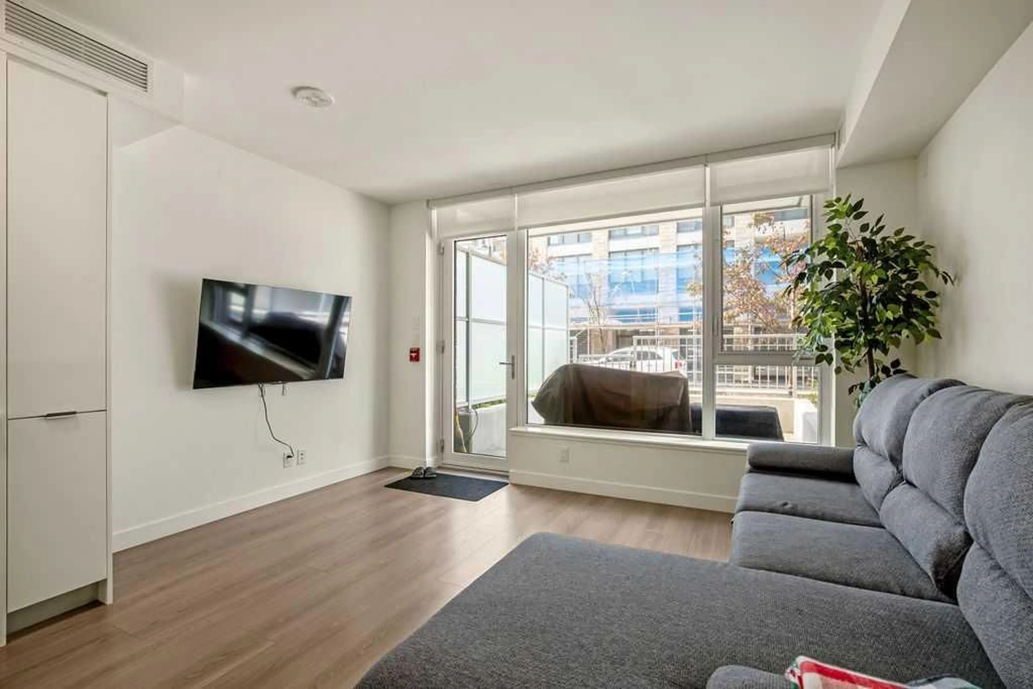108 Waterfront Crt #103, Calgary, Alberta T2P 1K7
Contact us about this property
Highlights
Estimated valueThis is the price Wahi expects this property to sell for.
The calculation is powered by our Instant Home Value Estimate, which uses current market and property price trends to estimate your home’s value with a 90% accuracy rate.Not available
Price/Sqft$580/sqft
Monthly cost
Open Calculator
Description
With concierge service, 24-hour security, a fitness centre, steam room + hot tub, guest suite, party room, and secure bike storage, you’ll have everything you need without leaving home. This stylish 1-bedroom, 1-bathroom, AIR CONDITIONED condo puts you right in the heart of one of Calgary’s most vibrant and walkable neighborhoods. Perfectly situated steps from the river pathways, coffee shops, restaurants, and the downtown core, this home is made for those who want convenience, community, and a touch of luxury. Inside, the open layout is designed for both function and style. The sleek kitchen features two-toned cabinetry, quartz countertops, a gas cooktop, and high-end stainless steel appliances perfect for cooking or hosting friends before a night out. The living area is filled with west-facing natural light, flowing seamlessly onto your own urban oasis private patio. This unit also comes with underground parking and a storage locker. Waterfront Parkside isn’t just a place to live – it’s a lifestyle. If you’re looking for a condo that blends upscale finishes, unbeatable location, and a vibrant city lifestyle – this is it. Book your private showing today and step into downtown living at its finest!
Property Details
Interior
Features
Main Floor
Entrance
3`7" x 8`6"Kitchen
5`0" x 14`1"Dining Room
4`0" x 8`6"Living Room
10`0" x 13`6"Exterior
Features
Parking
Garage spaces -
Garage type -
Total parking spaces 1
Condo Details
Amenities
Bicycle Storage, Car Wash, Elevator(s), Fitness Center, Guest Suite, Recreation Room
Inclusions
Property History
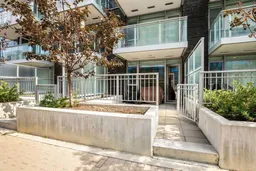 19
19