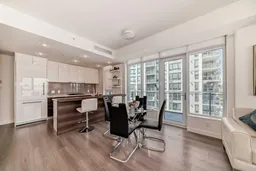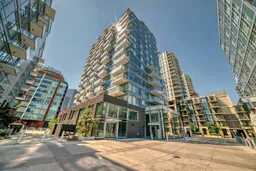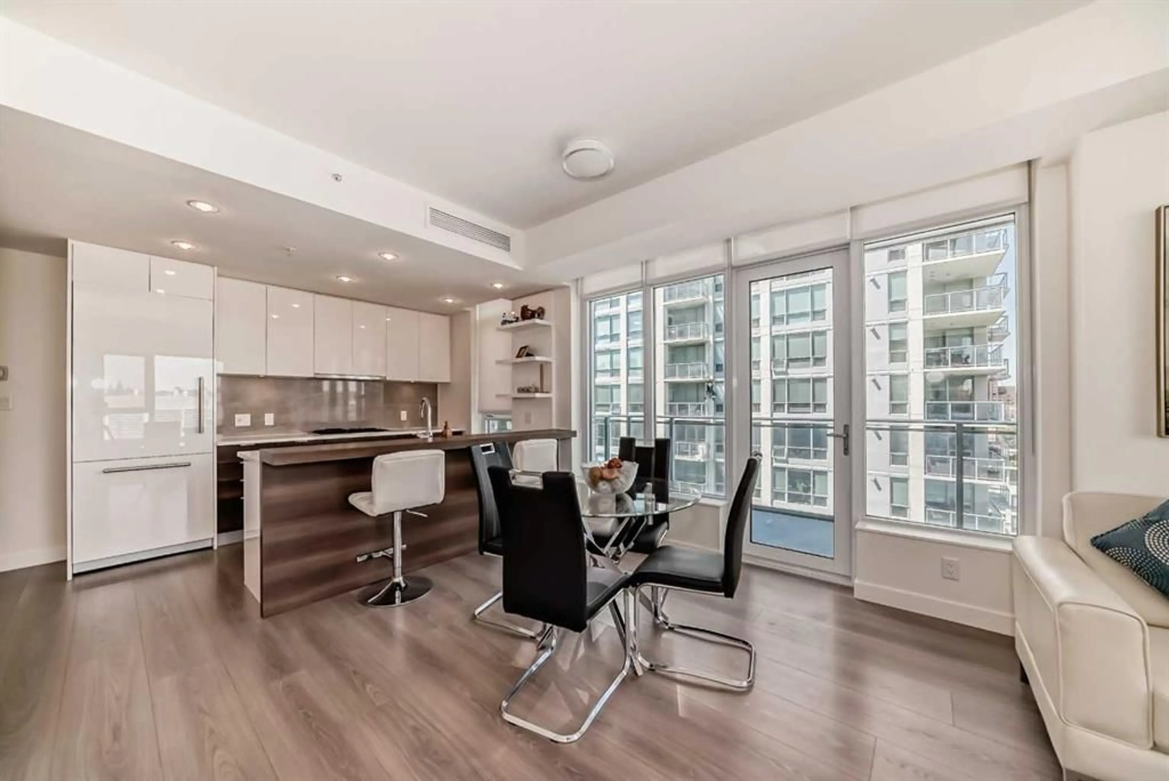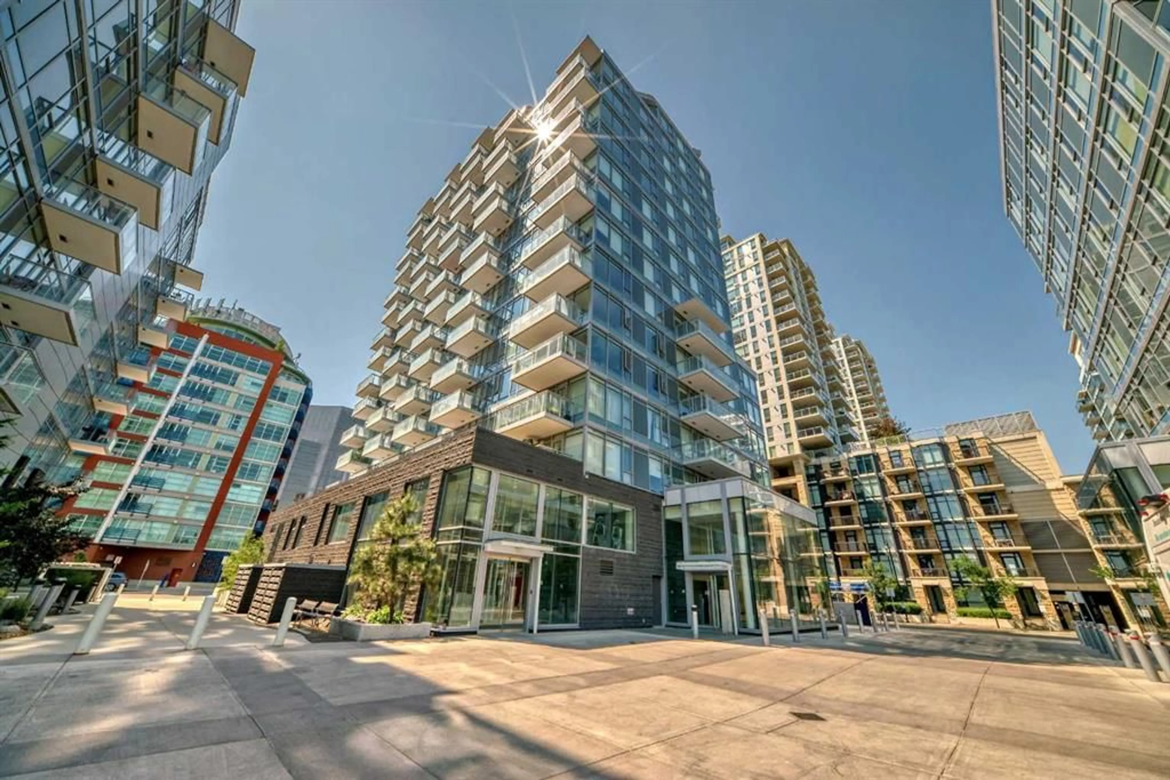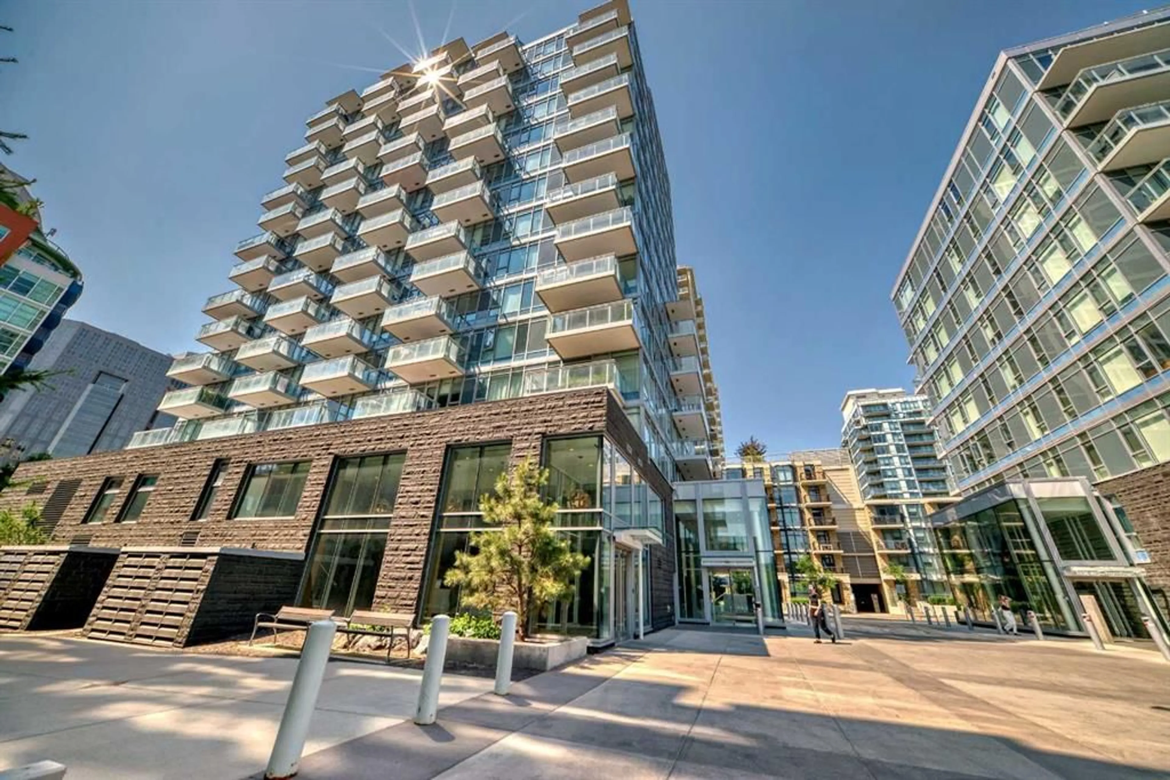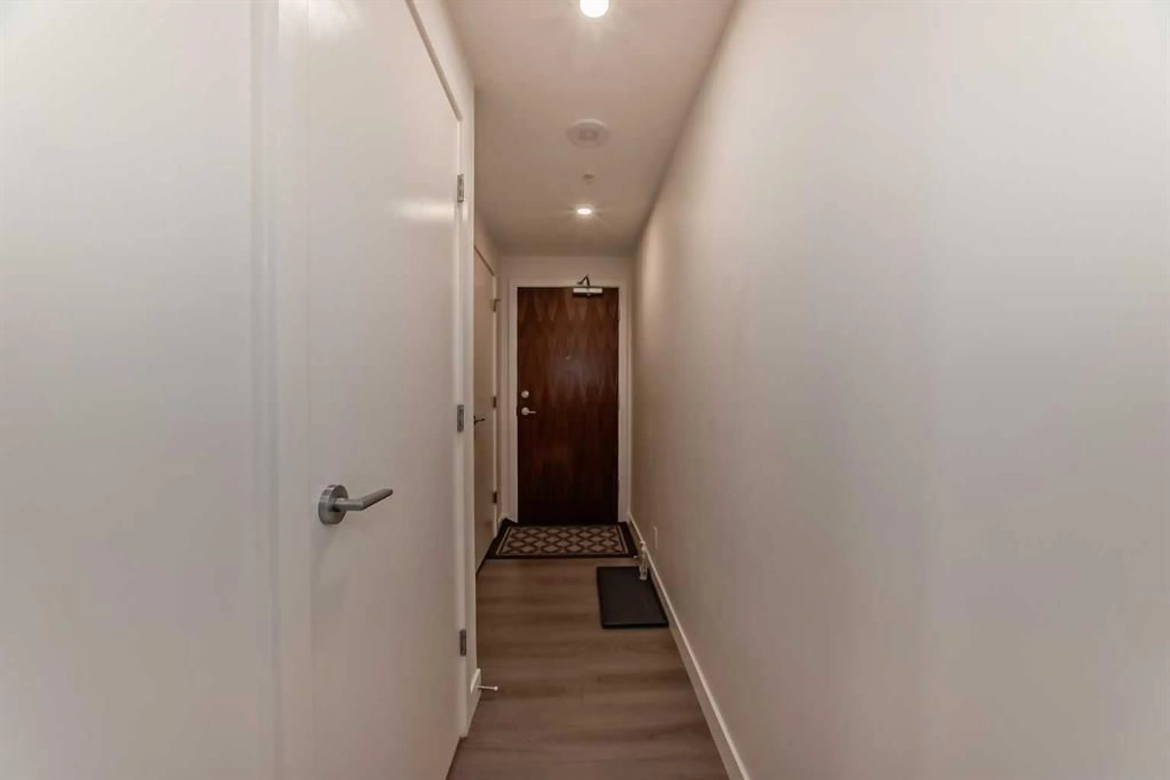108 Waterfront Crt #1103, Calgary, Alberta T2P1K7
Contact us about this property
Highlights
Estimated valueThis is the price Wahi expects this property to sell for.
The calculation is powered by our Instant Home Value Estimate, which uses current market and property price trends to estimate your home’s value with a 90% accuracy rate.Not available
Price/Sqft$664/sqft
Monthly cost
Open Calculator
Description
Welcome to Waterfront Parkside - your concrete oasis right beside the Bow River. This stunning 2-bedroom, 2-bathroom corner unit offers 865 sqft of thoughtfully designed living space with northwest exposure. The floor-to-ceiling windows flood the space with natural light without being blinded by direct sun rays. Enjoy sweeping city and park views from this elevated home that perfectly balances urban sophistication & natural serenity. The spacious open-concept layout is ideal for both relaxing and entertaining, while the modern kitchen boasts sleek cabinetry, aesthetic built-in appliances, and a gas cooktop that will delight any home chef. What a wonderful home for young professionals that enjoy a fast-paced downtown life as well as peaceful walks by the river! This may also be a turnkey investment opportunity for any novice investor. The development is conveniently located close to main arteries in & out of downtown, such as Memorial Drive (5th Ave), 4th Ave, Centre Street, and many options to reroute. Waterfront Parkside provides unmatched comfort & convenience with a well-equipped fitness room, hot tub, versatile residents' lounge, and 24-hour concierge/security personnel. The original owners have been blessed with back-to-back rockstar tenants over the years. They have not had any vacancies since the building was completed. The unit has been beautifully maintained and refreshed with a top to bottom professional clean. Don't take my word for it - come check out this urban oasis yourself!
Property Details
Interior
Features
Main Floor
Entrance
11`7" x 3`0"Kitchen With Eating Area
10`10" x 9`6"Living/Dining Room Combination
18`1" x 10`11"Bedroom - Primary
9`4" x 10`9"Exterior
Features
Parking
Garage spaces -
Garage type -
Total parking spaces 1
Condo Details
Amenities
Elevator(s), Fitness Center, Parking, Party Room, Snow Removal, Spa/Hot Tub
Inclusions
Property History
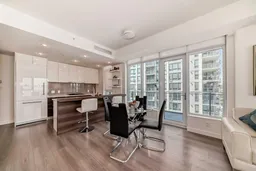 42
42