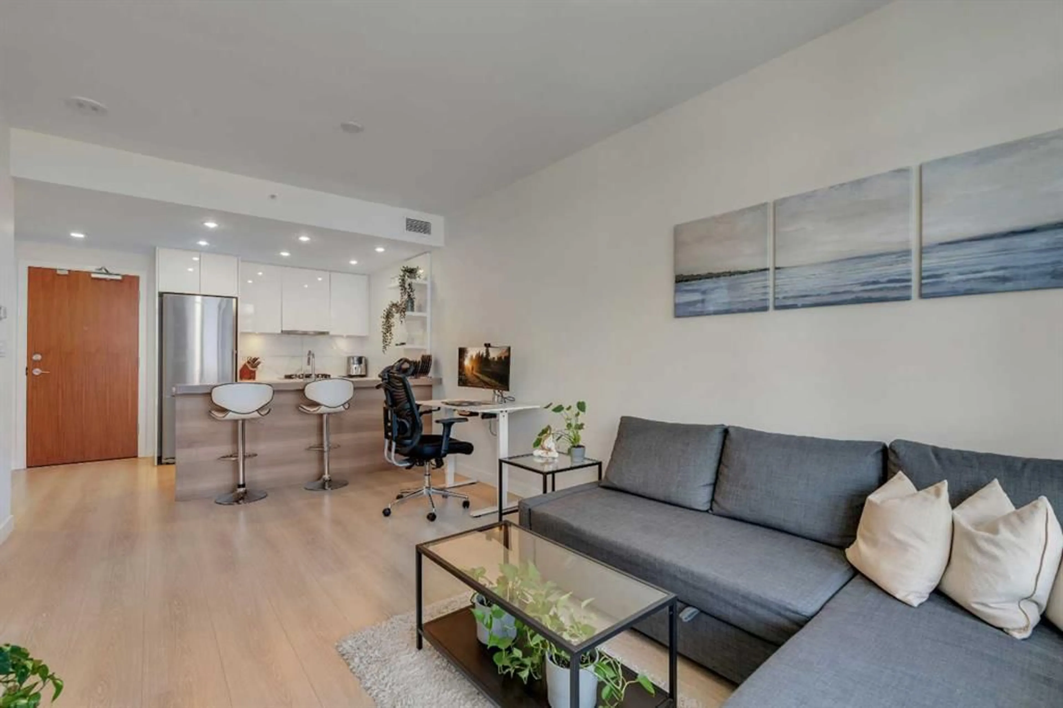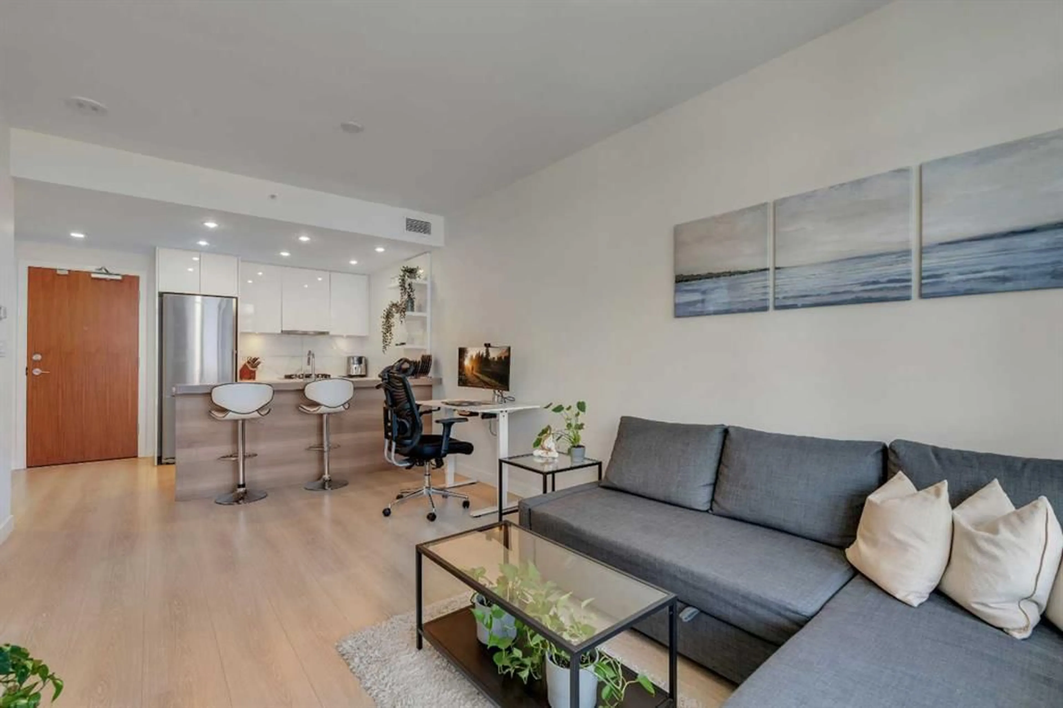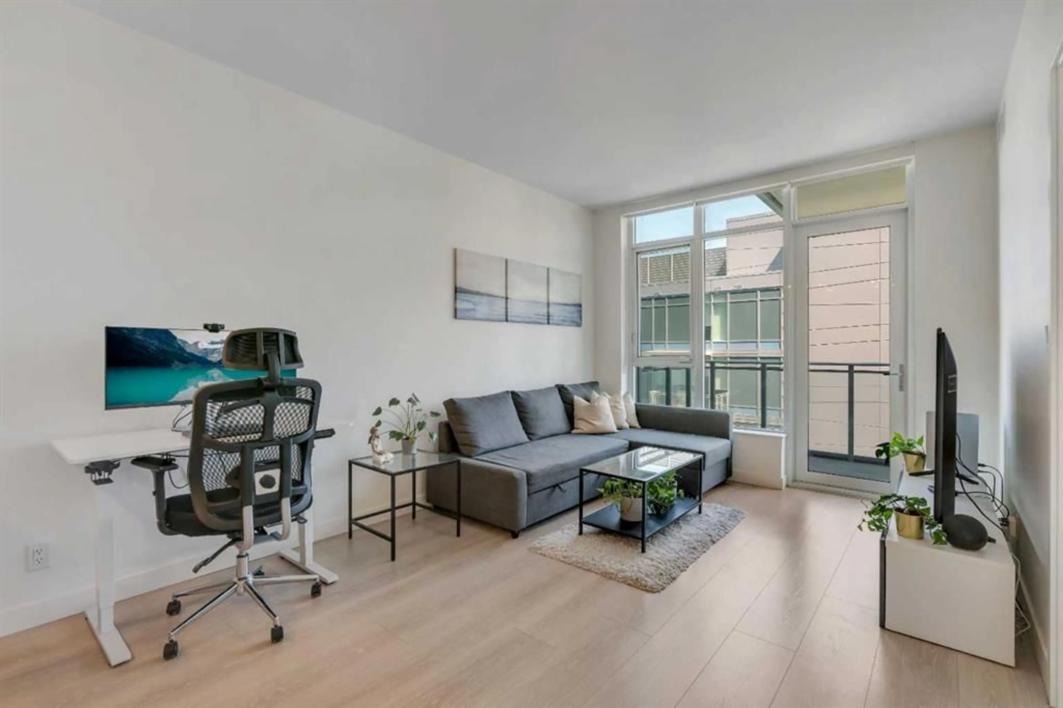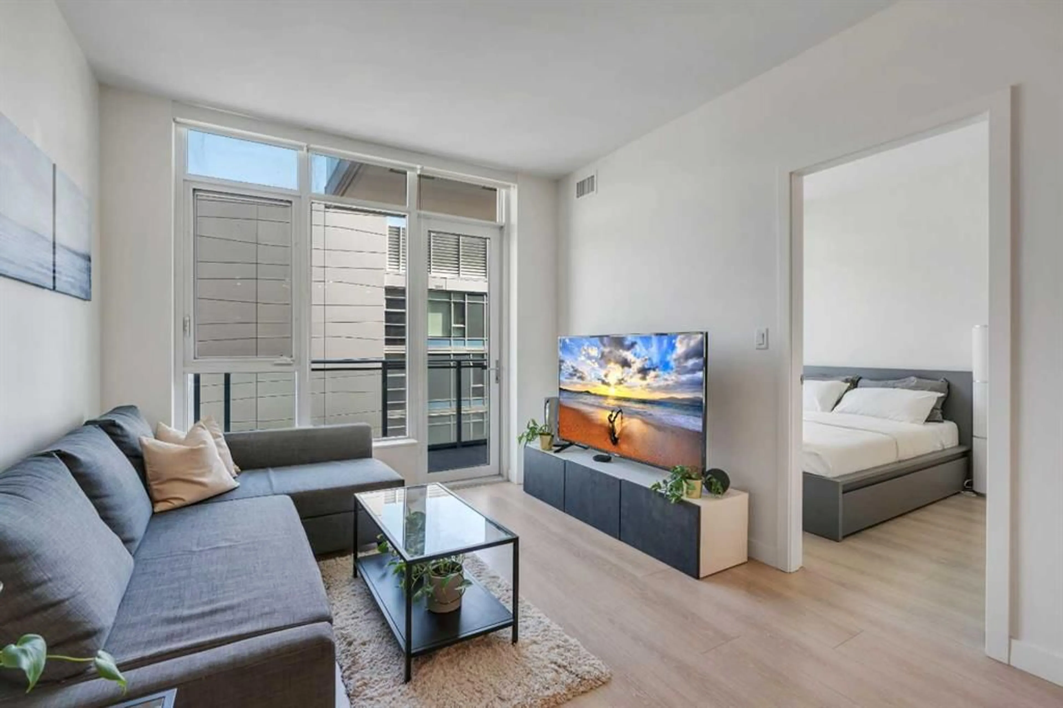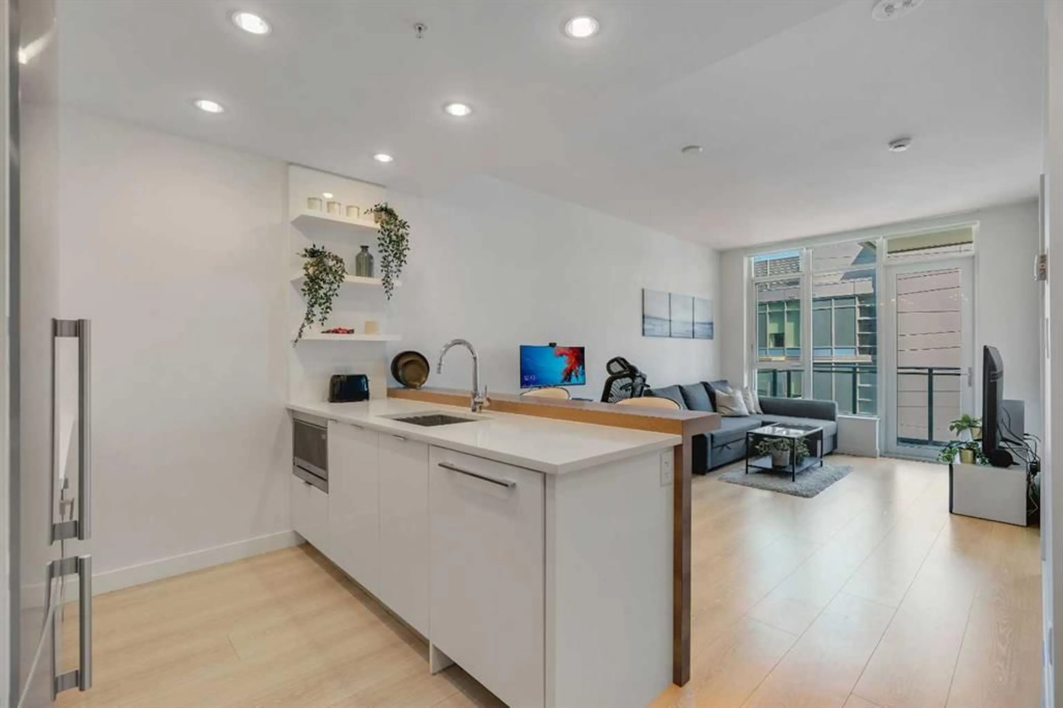108 Waterfront Crt #906, Calgary, Alberta T2P 1K7
Contact us about this property
Highlights
Estimated ValueThis is the price Wahi expects this property to sell for.
The calculation is powered by our Instant Home Value Estimate, which uses current market and property price trends to estimate your home’s value with a 90% accuracy rate.Not available
Price/Sqft$697/sqft
Est. Mortgage$1,503/mo
Maintenance fees$402/mo
Tax Amount (2024)$2,065/yr
Days On Market2 days
Description
Live in the heart of downtown Calgary with this stylish and well-appointed 1 bed, 1 bath condo offering over 500 sq ft of thoughtfully designed living space. Perched on a higher floor, this unit boasts sweeping views of the Bow River from both the private balcony and the bedroom, creating a tranquil escape in the middle of the city. Inside, the open-concept layout seamlessly connects the kitchen and living area, framed by floor-to-ceiling windows that flood the space with natural light and showcase the stunning river backdrop. Neutral tones throughout create a modern, airy ambiance, while quartz countertops and integrated appliances—including a gas range—add a sleek and refined touch to the kitchen. The bedroom features a walk-through closet with direct access to the 4-piece bathroom, which also includes a separate entrance from the main living area—ideal for guests and everyday convenience. Enjoy the added comfort of in-suite laundry and step out onto your balcony to take in unobstructed river views and the vibrant energy of the downtown core. This well-managed building offers a full suite of amenities, including a well-equipped fitness centre, a recreation room with a full kitchen for entertaining, a sauna and hot tub to unwind after a long day, and secure assigned parking and storage. With bike paths, the riverfront, restaurants, shops, and transit just steps from your door, this home offers the ultimate downtown lifestyle. Whether you're looking for an inner-city retreat or a turn-key investment property, this elevated unit with captivating views checks all the boxes. Don’t miss your chance to live where Calgary comes alive.
Property Details
Interior
Features
Main Floor
Kitchen
8`1" x 8`2"Living Room
16`11" x 10`9"4pc Bathroom
7`11" x 5`5"Bedroom
10`8" x 8`10"Exterior
Features
Parking
Garage spaces -
Garage type -
Total parking spaces 1
Condo Details
Amenities
Fitness Center, Party Room, Recreation Facilities, Recreation Room, Sauna, Secured Parking
Inclusions
Property History
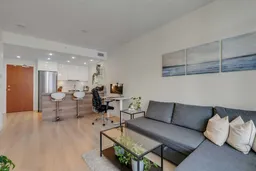 30
30
