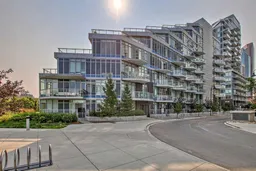138 Waterfront Crt #501, Calgary, Alberta T2P 1L1
Contact us about this property
Highlights
Estimated ValueThis is the price Wahi expects this property to sell for.
The calculation is powered by our Instant Home Value Estimate, which uses current market and property price trends to estimate your home’s value with a 90% accuracy rate.Not available
Price/Sqft$714/sqft
Est. Mortgage$1,718/mo
Maintenance fees$469/mo
Tax Amount (2024)$2,581/yr
Days On Market76 days
Description
Urban Living at Its Finest – Waterfront Condo in the Heart of Calgary. Welcome to the ultimate city lifestyle with this stunning 5th-floor waterfront condo, offering sweeping views and an unbeatable location. Perfectly situated in vibrant downtown Calgary, this home truly embodies the golden rule of real estate: Location, Location, Location. Step inside to discover modern sophistication with an open-concept kitchen featuring sleek design, a gas cooktop, built-in oven, dishwasher, and contemporary finishes throughout. The spa-inspired bathroom boasts a relaxing soaker tub and a stylish quartz countertop sink. You’ll also appreciate the convenience of in-suite front-loading laundry. The building is loaded with premium amenities including a state-of-the-art fitness centre, steam room, hot tub, concierge service, welcoming lobby, meeting room, and secure bike storage. Pet-friendly, so your furry companions are welcome too! Everything you need is just steps away—walk to the downtown core, Eau Claire, C-Train station, shops, library, river pathways, and Prince’s Island Park. Plus, enjoy the added perks of a heated underground parking stall and storage locker. With modern comforts, stunning views, and a prime location, this is downtown living done right.
Property Details
Interior
Features
Main Floor
Kitchen
8`2" x 8`6"Bedroom - Primary
8`3" x 15`5"4pc Bathroom
4`10" x 7`11"Storage
7`2" x 4`8"Exterior
Features
Parking
Garage spaces -
Garage type -
Total parking spaces 1
Condo Details
Amenities
Fitness Center, Spa/Hot Tub, Visitor Parking
Inclusions
Property History
 30
30






