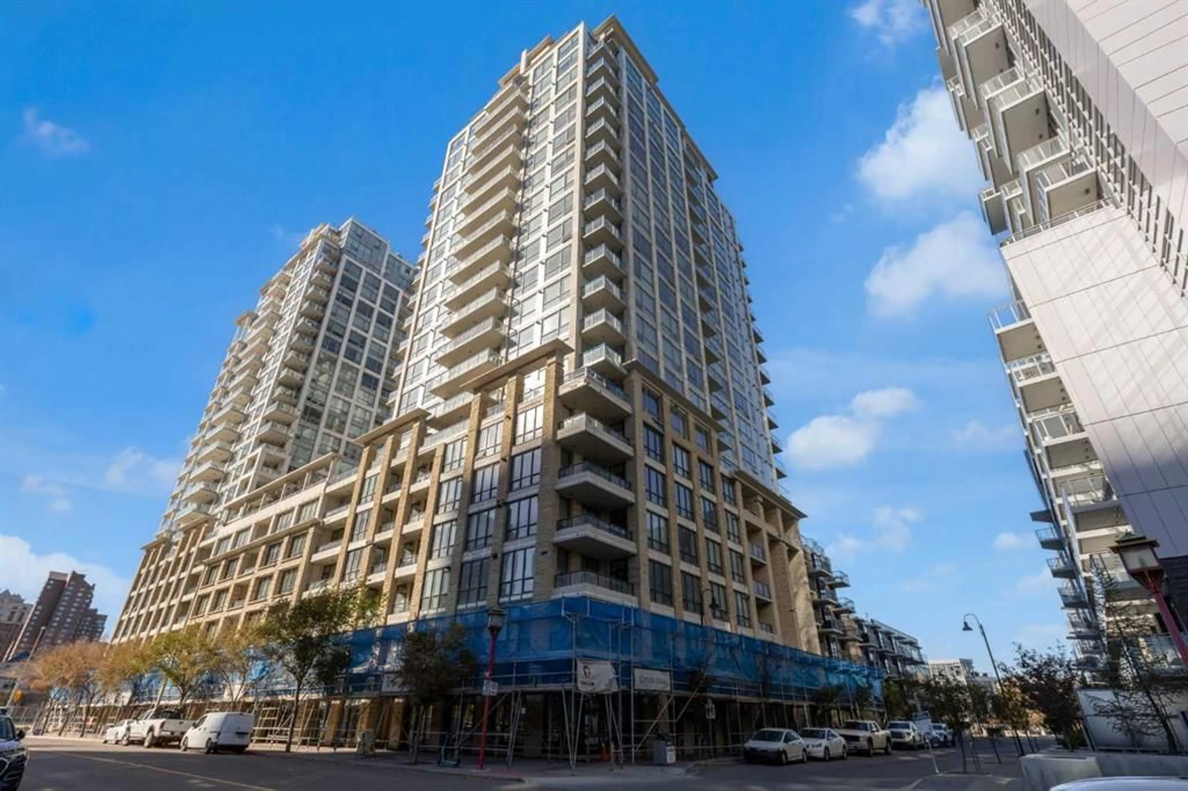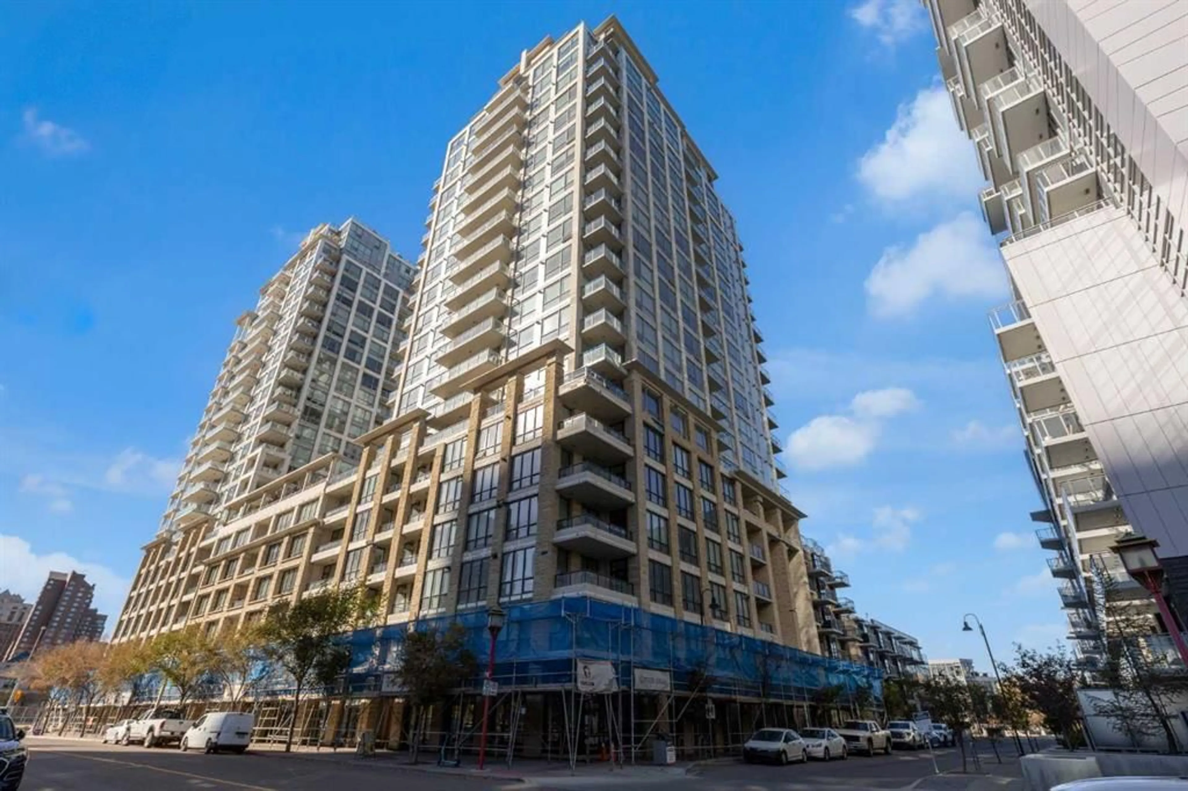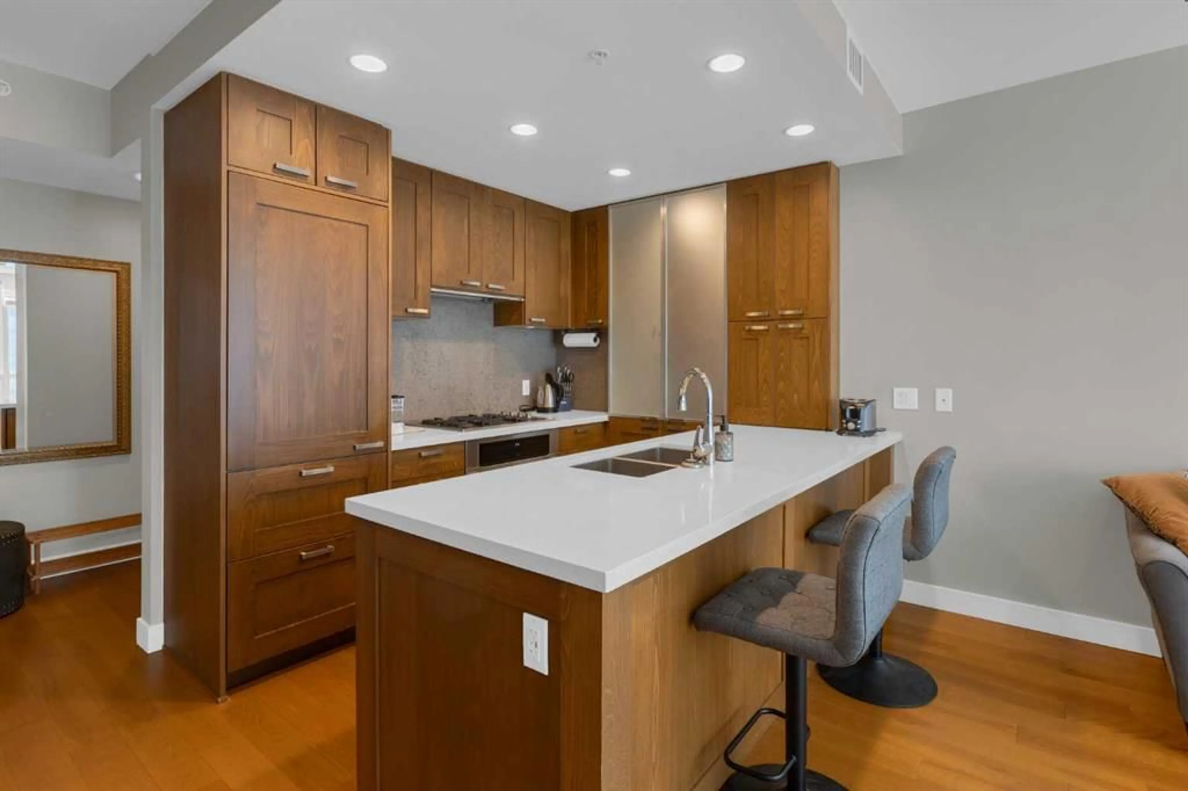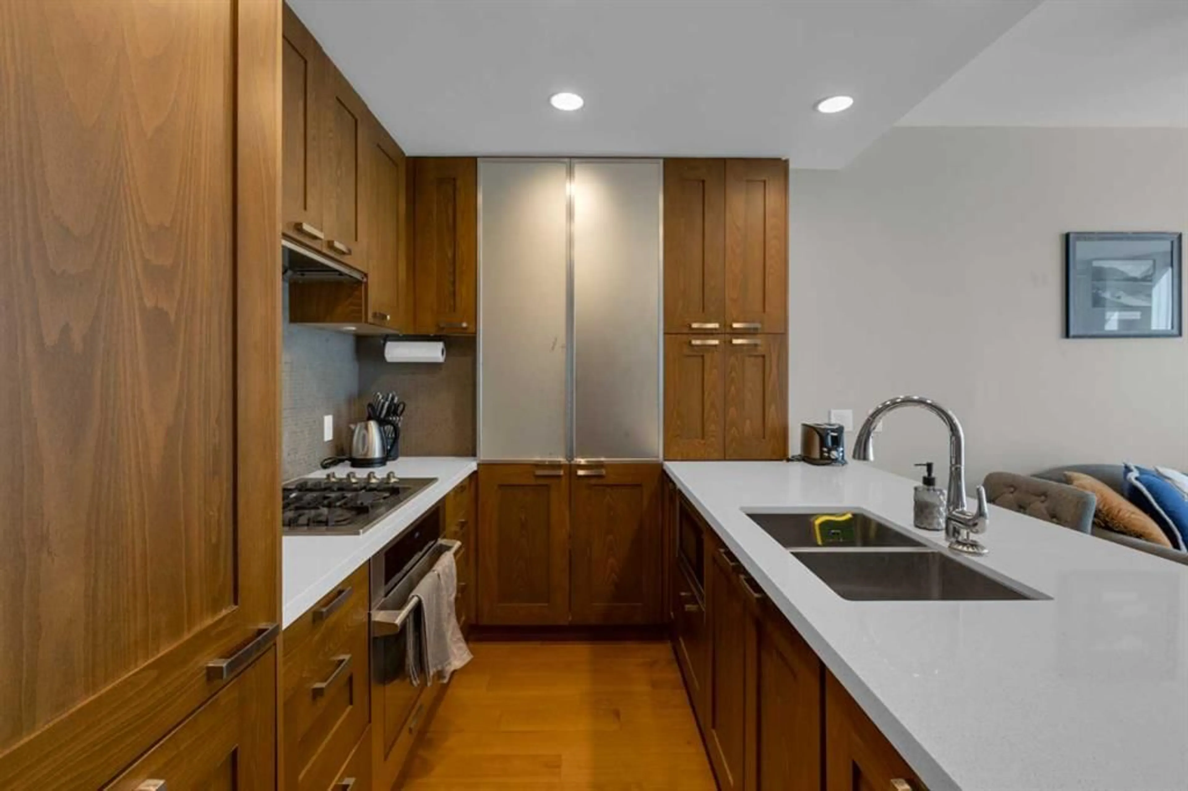222 Riverfront Ave #1218, Calgary, Alberta T2P0W3
Contact us about this property
Highlights
Estimated valueThis is the price Wahi expects this property to sell for.
The calculation is powered by our Instant Home Value Estimate, which uses current market and property price trends to estimate your home’s value with a 90% accuracy rate.Not available
Price/Sqft$658/sqft
Monthly cost
Open Calculator
Description
Welcome to this beautifully designed WEST-FACING 1 Bedroom, 1 Bath condo in the prestigious Waterfront Tower A, offering 531 sq.ft of thoughtfully planned living space. Don’t let the size fool you—soaring 9’ ceilings and floor-to-ceiling Low-E windows flood the unit with natural light, creating a bright and spacious feel throughout. The chef-inspired kitchen is both stylish and functional, featuring large Kitchen Island, full-height mosaic backsplash, under-cabinet lighting, granite countertops, and premium stainless steel appliances—including a wood-paneled Sub-Zero fridge with lower freezer, gas cooktop, built in wall oven, dishwasher, and Panasonic under-counter microwave. The bedroom offers double closets, and the spa-like bathroom boasts marble countertops, under-mount sinks, and a large stand-up shower. Stay cool all summer with central A/C, and enjoy your private balcony for fresh air and city views. Included are 1 assigned underground parking stall and storage unit. Fully furnished—just bring your suitcase! You're steps from Eau Claire, river pathways, restaurants, shops, and more. Amenities include a full-size gym with yoga studio, theatre room, steam room, Jacuzzi tub, car wash, recreation lounge with fireplace, visitor parking, and more. This is luxury urban living at its finest—don’t miss it!
Property Details
Interior
Features
Main Floor
4pc Bathroom
5`7" x 8`2"Balcony
9`10" x 5`6"Bedroom
9`0" x 15`4"Foyer
7`4" x 4`6"Exterior
Features
Parking
Garage spaces -
Garage type -
Total parking spaces 1
Condo Details
Amenities
Car Wash, Community Gardens, Elevator(s), Fitness Center, Parking, Party Room
Inclusions
Property History
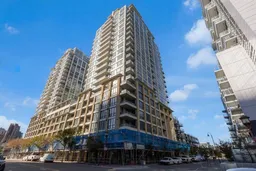 25
25
