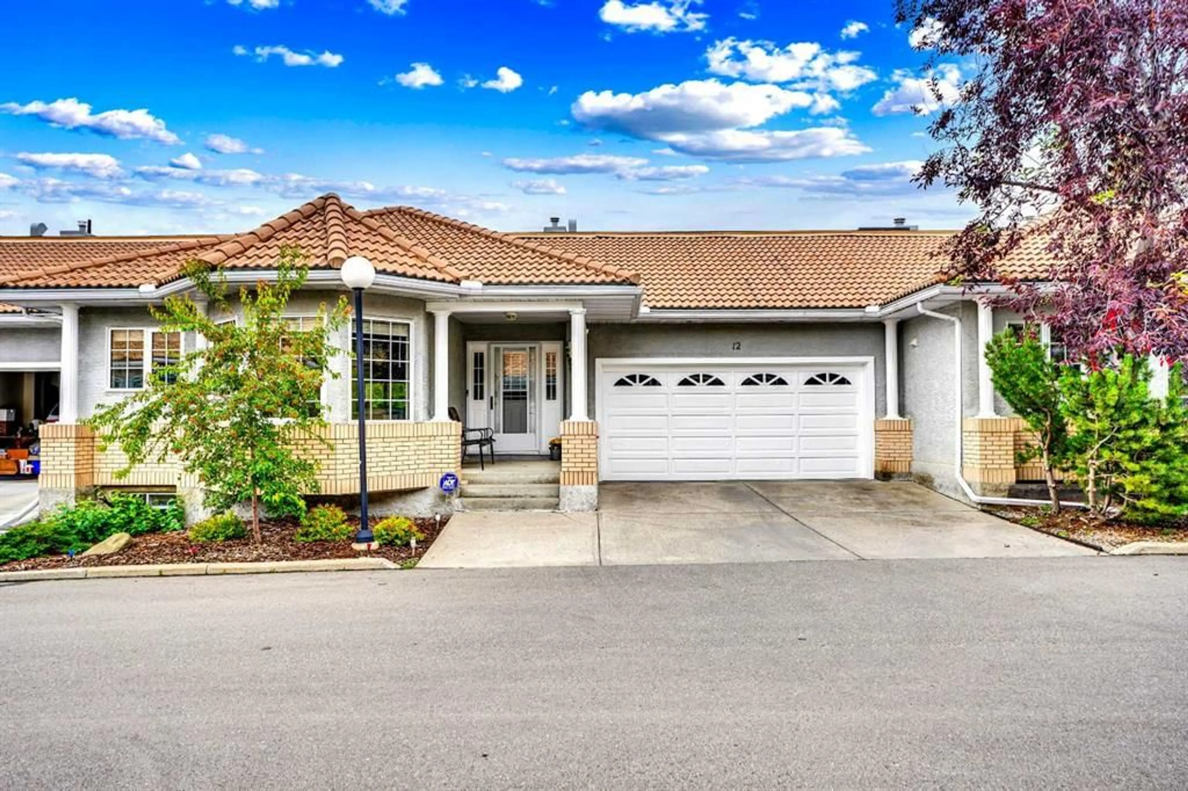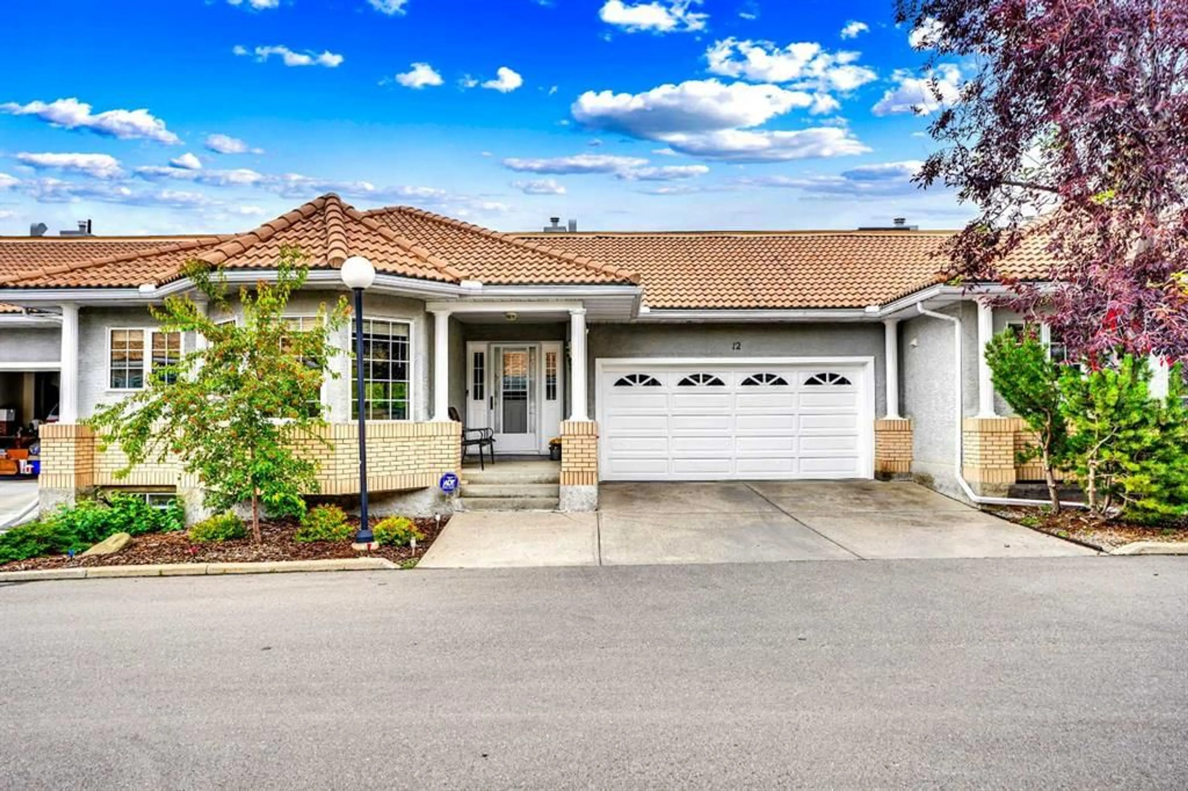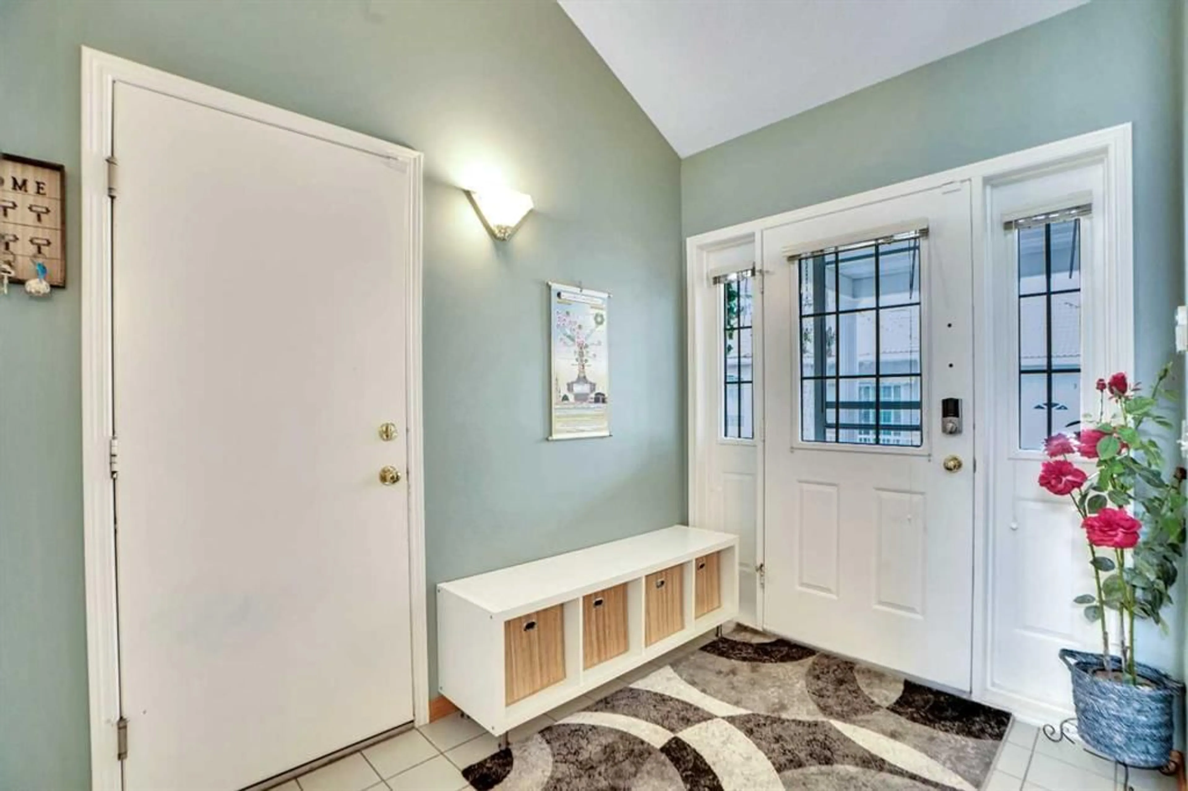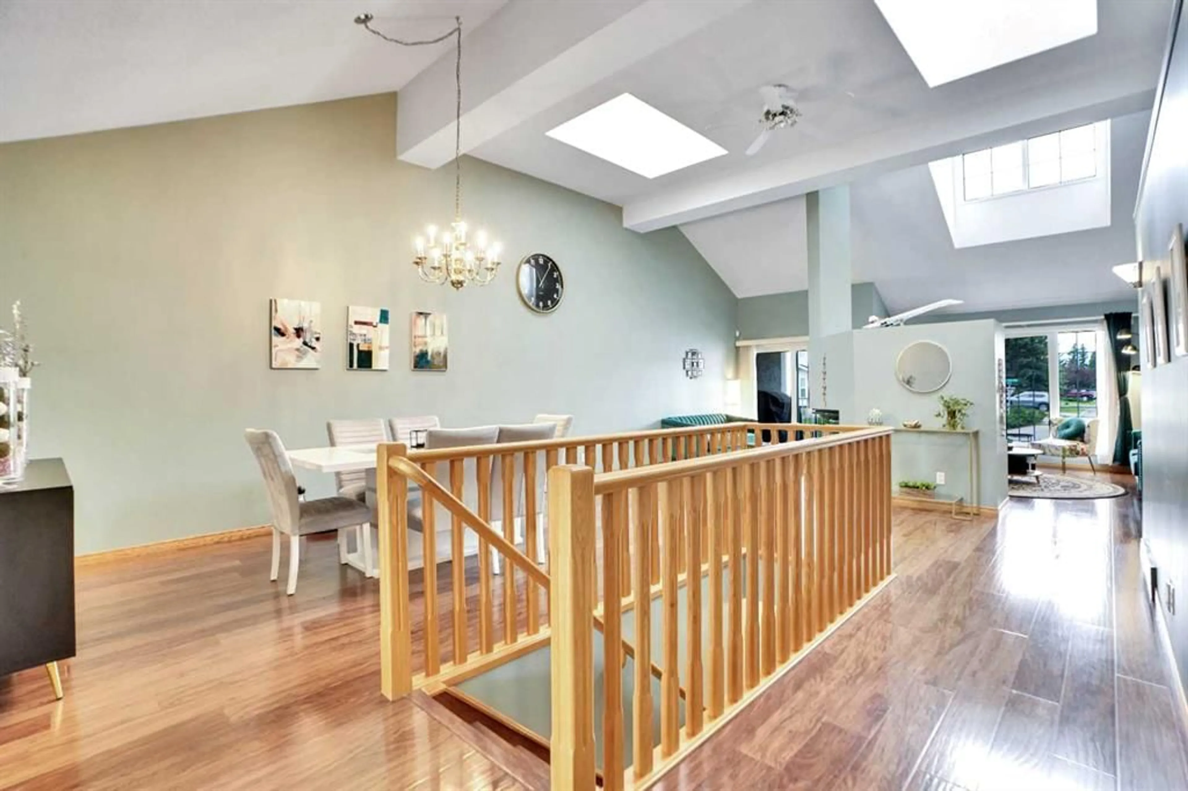12 Christie Park Terr, Calgary, Alberta T3H 3B4
Contact us about this property
Highlights
Estimated valueThis is the price Wahi expects this property to sell for.
The calculation is powered by our Instant Home Value Estimate, which uses current market and property price trends to estimate your home’s value with a 90% accuracy rate.Not available
Price/Sqft$426/sqft
Monthly cost
Open Calculator
Description
VIST 3D TOUR ONLINE!! Welcome to 12 Christie Park Terrace SW in Ravine Estate |1640 SQFT BUNGLOW | NEW TRIPLE PANE WINDOWS| NEW FURNACNE| NEW HOT WATER TANK|TWO SKYLIGHTS| -a bright, spacious, and beautifully updated bungalow villa in an unbeatable location! Step inside to soaring vaulted ceilings, skylights, and large windows that flood the home with natural light. The sunlit kitchen features a bay window breakfast nook, perfect for morning coffee, while the expansive dining area easily hosts large gatherings. With two bedrooms and laundry on the main floor, everyday living is incredibly convenient. The fully finished lower level offers a third bedroom, a large 3-piece bath, TV area, office space, bookcase in Den, Living room (potential can be used as a bedroom , has a walk-in closet and window, craft & music room), ample storage, and even a wine-making room—offering endless possibilities! Recent renovations include triple-pane windows and patio door (Nov 2023), Google Nest smart thermostat (Sept 2023), new high-efficiency Carrier furnace and 50-gallon hot water tank (Oct 2024), updated attic insulation, deck renovations, and a fresh exterior repaint by the condo board—all totaling approximately $31,000. A finished double attached garage and steps-away access to the C-Train, Sunterra Market, coffee shops, and more complete this perfect package. Condo fees include water & sewer, adding further value. Don’t miss your chance to enjoy the villa lifestyle in sought-after Christie Park!
Property Details
Interior
Features
Basement Floor
3pc Bathroom
7`1" x 7`9"Living Room
17`2" x 19`5"Other
5`2" x 10`1"Furnace/Utility Room
10`10" x 10`3"Exterior
Features
Parking
Garage spaces 2
Garage type -
Other parking spaces 2
Total parking spaces 4
Property History
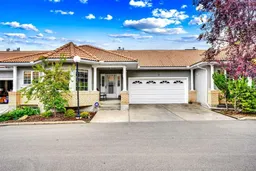 50
50
