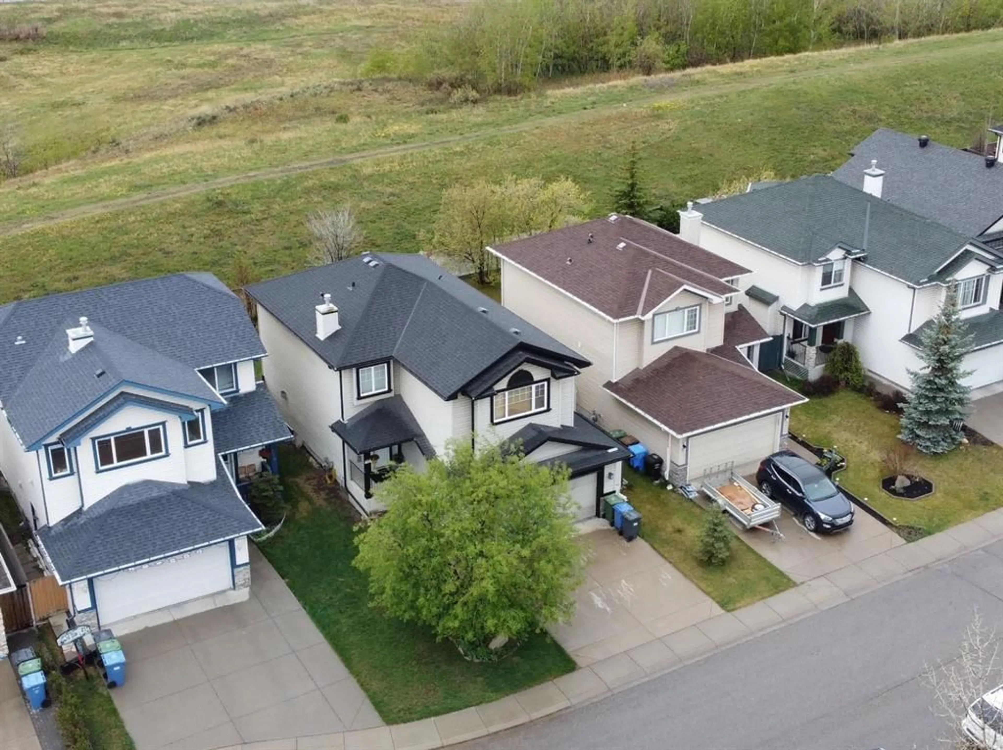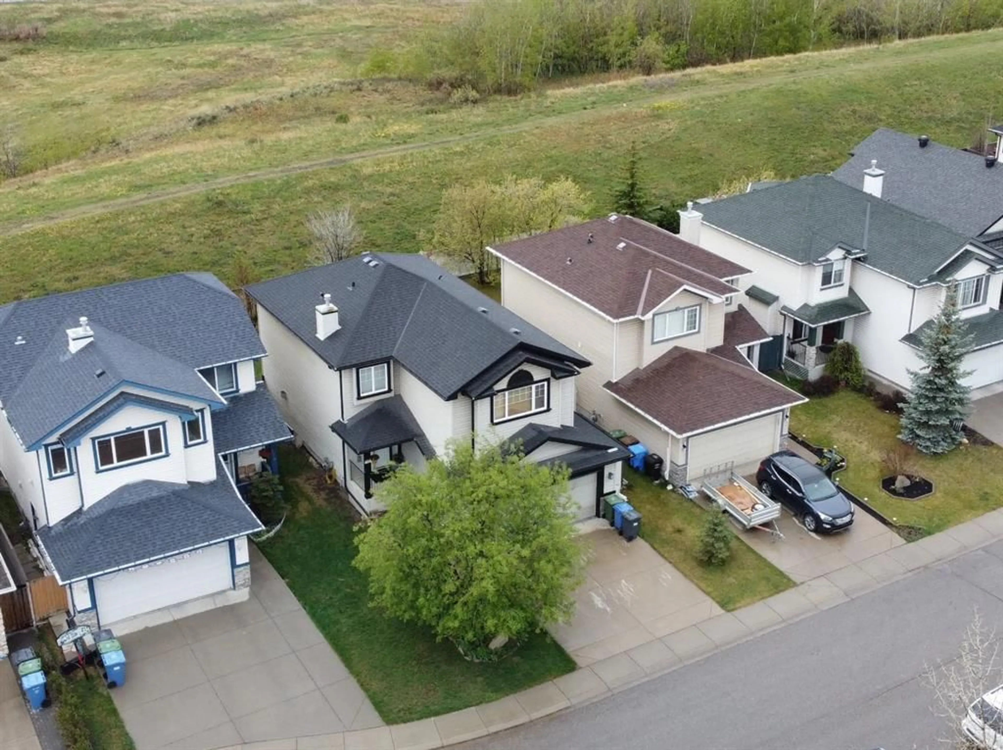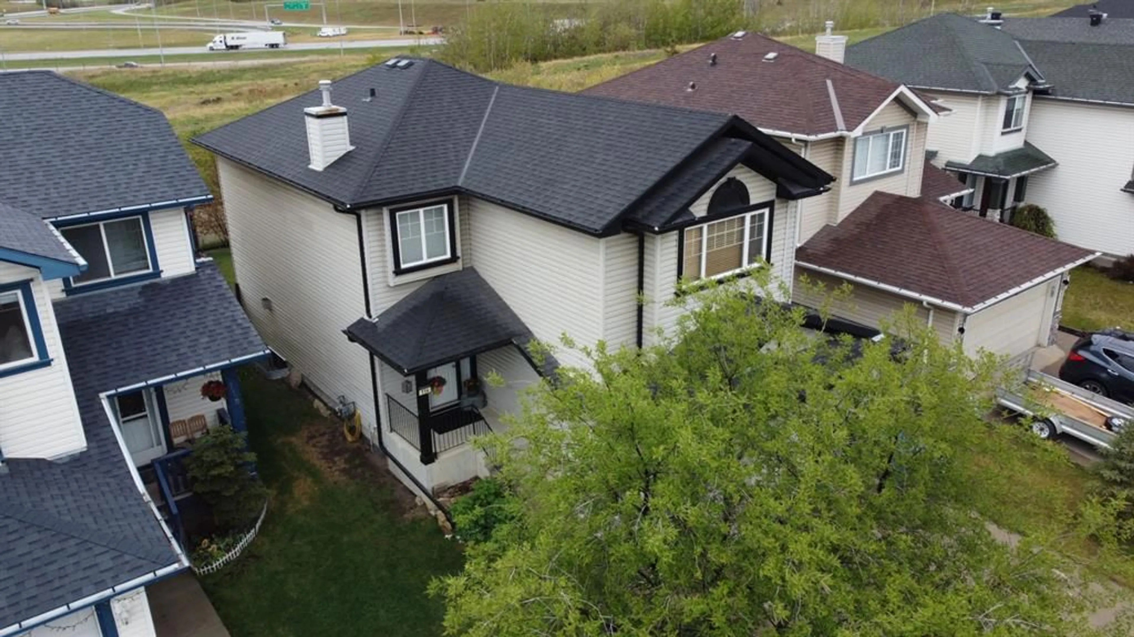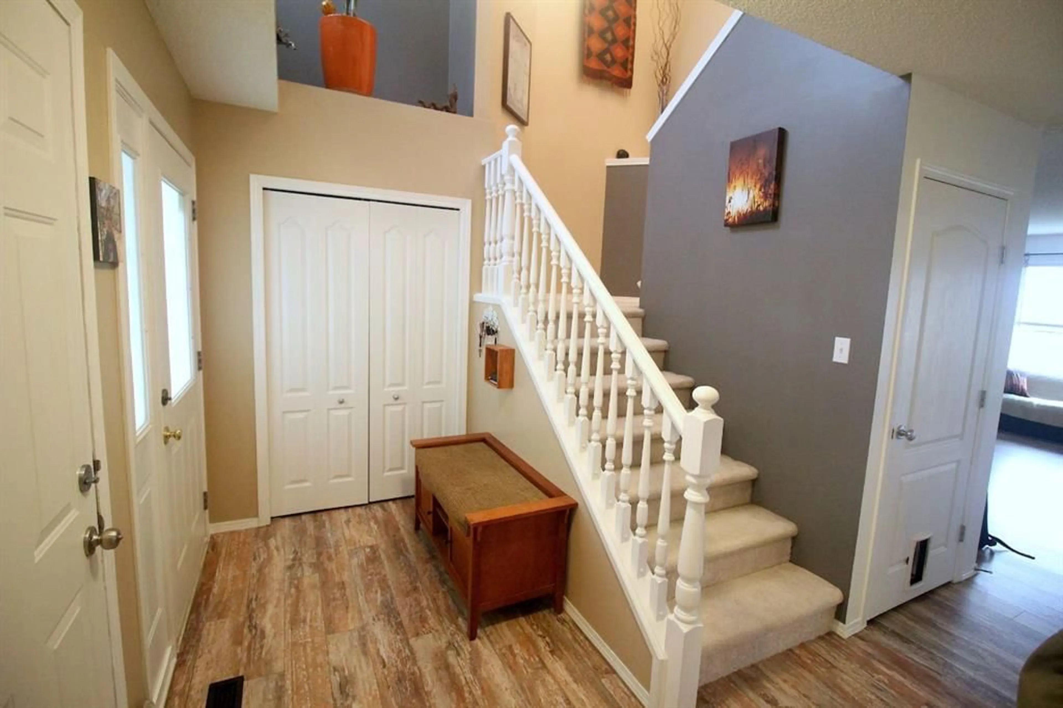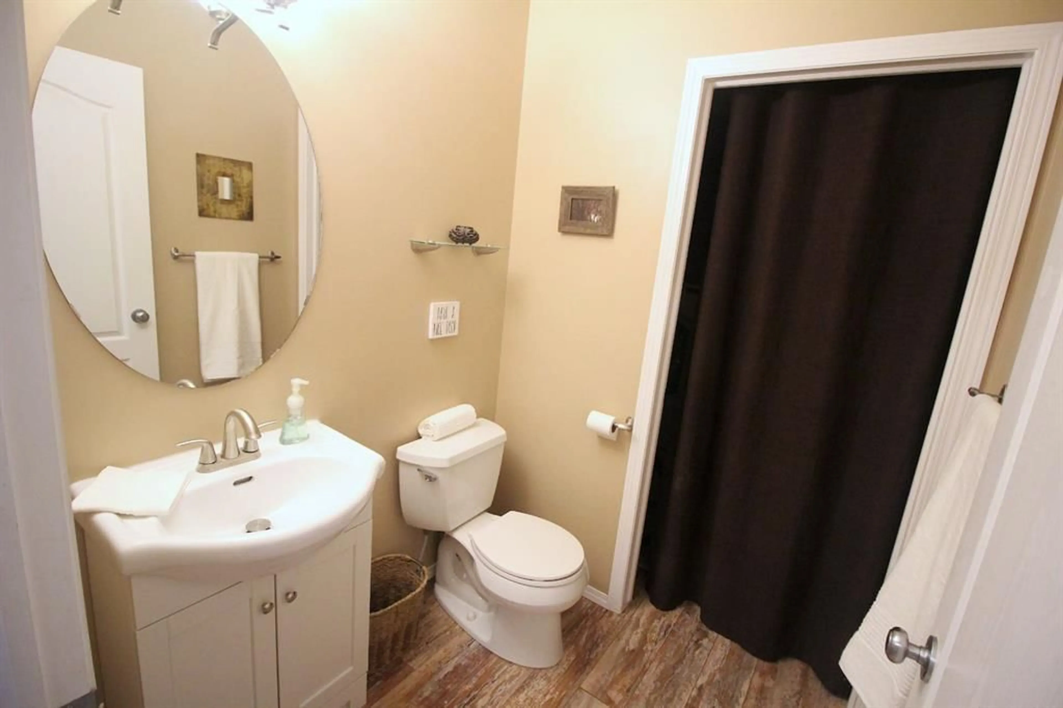114 Citadel Forest Close, Calgary, Alberta t3g5a5
Contact us about this property
Highlights
Estimated ValueThis is the price Wahi expects this property to sell for.
The calculation is powered by our Instant Home Value Estimate, which uses current market and property price trends to estimate your home’s value with a 90% accuracy rate.Not available
Price/Sqft$367/sqft
Est. Mortgage$2,898/mo
Tax Amount (2024)$3,765/yr
Days On Market3 days
Description
This well cared for two story in Citadel backs onto a green space and is on a quiet street. Upon entry you are greeted with a spacious foyer overlooked by the two tier stairway. The West sun shines into the kitchen eating area and has sliding door access to a pergola covered deck. the bright kitchen features light coloured wood grain cabinetry, upgraded countertops, black appliances ,island with a raised breakfast bar and corner storage pantry. The spacious Great room has a beautiful stone faced fireplace with a large mantle. The main floor also has a half bathroom and laundry room tucked in behind the curtain. Upstairs, the spacious master bedroom has unobstructed mountain views and a walk-in closet. The ensuite bath features a corner soaker tub and separate shower. The upper level also features two other bedrooms, a 4 piece bathroom and an oversized bonus room. This home is wired for sound in the master bedroom, living room, bonus room and outside. The backyard has a great mountain view from the deck and there is a fire pit in the backyard for those lazy summer nights. Basement is ready for your finishing with roughed-in plumbing and one room studded for future development. At the South end of the block is the Citadel Forest Sports Field.
Property Details
Interior
Features
Main Floor
Kitchen
11`10" x 11`11"Breakfast Nook
12`0" x 11`6"Great Room
13`0" x 17`0"2pc Bathroom
5`5" x 5`4"Exterior
Features
Parking
Garage spaces 2
Garage type -
Other parking spaces 2
Total parking spaces 4
Property History
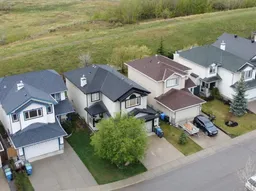 36
36
