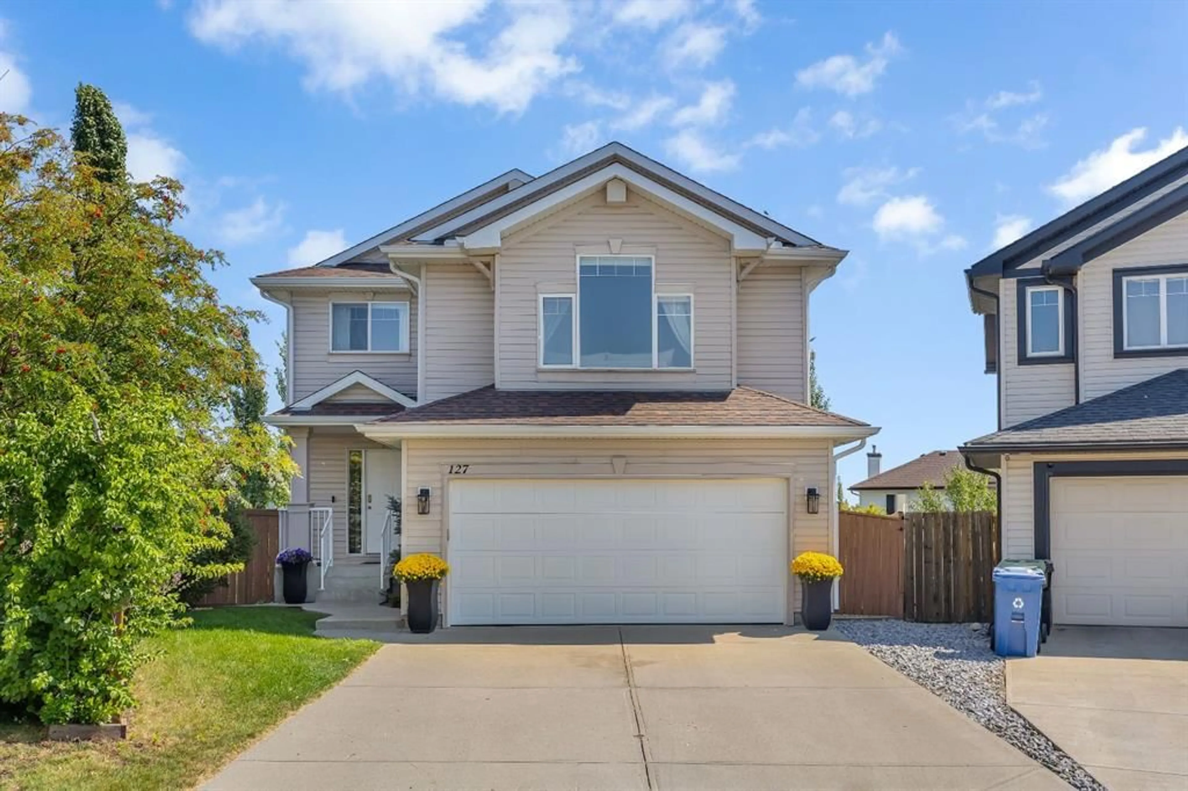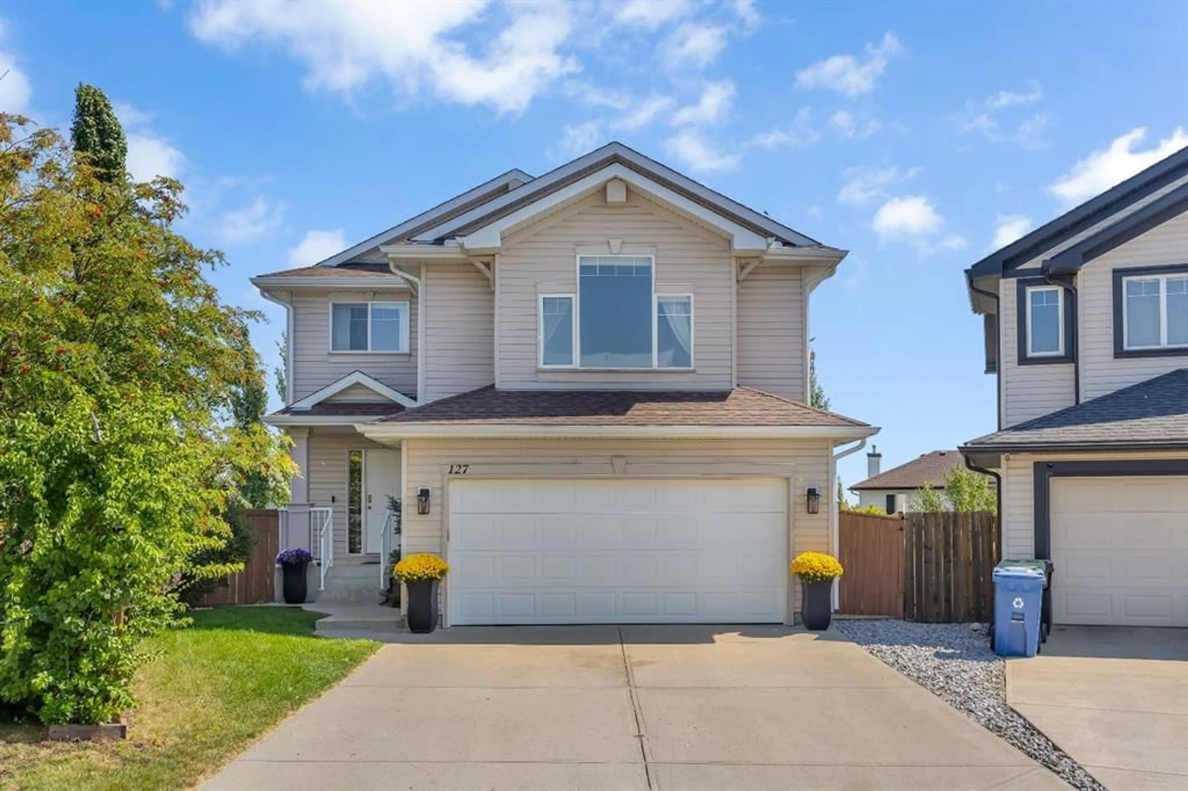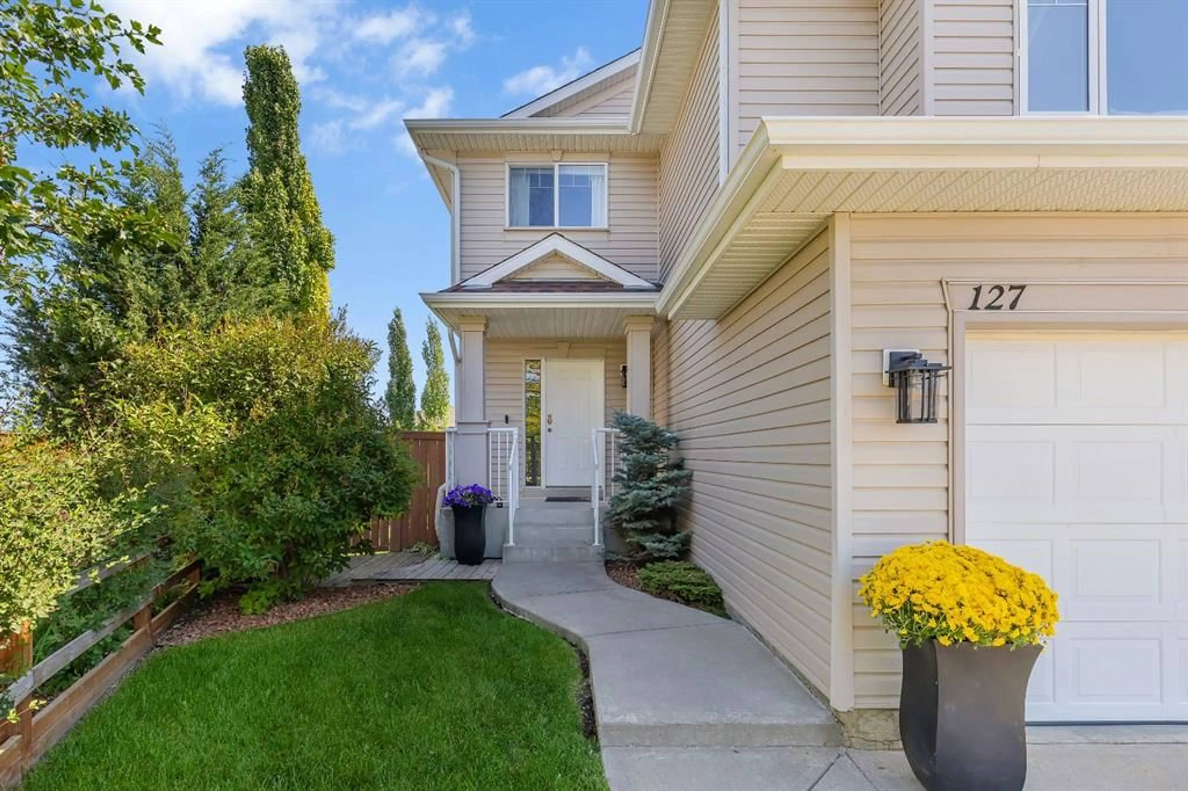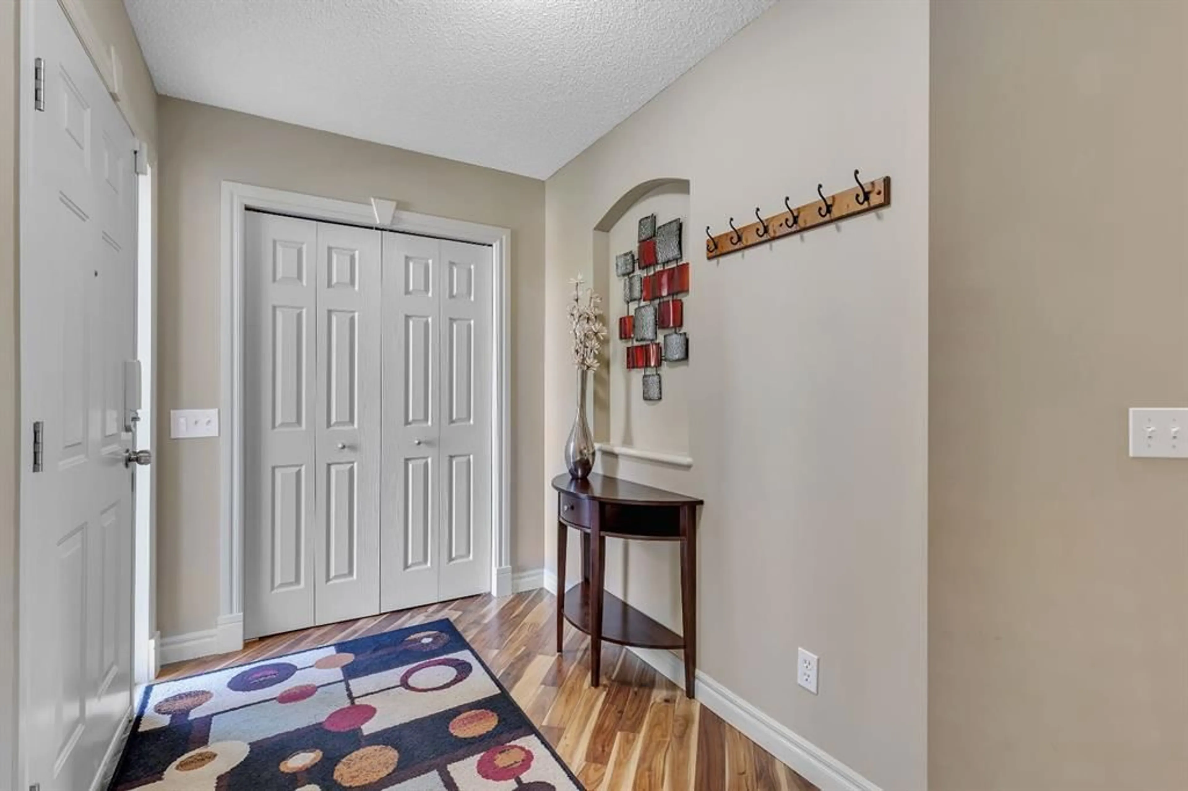127 Citadel Estates Pl, Calgary, Alberta T3G 5E5
Contact us about this property
Highlights
Estimated valueThis is the price Wahi expects this property to sell for.
The calculation is powered by our Instant Home Value Estimate, which uses current market and property price trends to estimate your home’s value with a 90% accuracy rate.Not available
Price/Sqft$415/sqft
Monthly cost
Open Calculator
Description
Tucked away in a quiet cul-de-sac in the prestigious Estates of Citadel, this move-in ready home offers the perfect balance of elegance, comfort, and convenience. With over 2,560 sq. ft. of total living space, every detail has been thoughtfully designed for both family living and entertaining. Step inside and be greeted by the warmth of walnut hardwood floors flowing throughout the home. The main floor showcases a true open-concept design, where the kitchen, dining area, and living room come together seamlessly—making it the perfect space for gatherings, entertaining, or simply enjoying everyday life. From here, you can step right out onto your expansive back deck, overlooking a huge pie-shaped lot that offers a private outdoor retreat, ideal for summer evenings. Upstairs, the spacious bonus room with custom built-ins and a fireplace provides the perfect spot to unwind with family. The luxurious primary bedroom offers a sizeable walk-in closet and spa-like ensuite, giving you the comfort you deserve. With three bedrooms, four bathrooms, and a fully finished walkout basement, this home has space for every stage of life. You’ll also enjoy central air conditioning, keeping the home cool and comfortable through Calgary’s warm summer months. Beyond your doorstep, you’ll love being close to parks, schools, walking paths, and all the amenities Citadel has to offer. Whether it’s a quiet evening at home or a day of adventure just minutes away, this location truly has it all.
Property Details
Interior
Features
Main Floor
Kitchen
11`1" x 10`6"Dining Room
11`0" x 9`9"Living Room
16`0" x 13`9"2pc Bathroom
6`5" x 3`0"Exterior
Features
Parking
Garage spaces 2
Garage type -
Other parking spaces 2
Total parking spaces 4
Property History
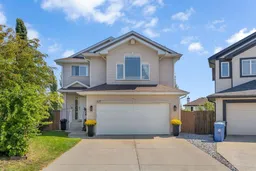 47
47
