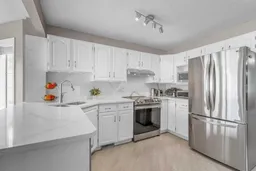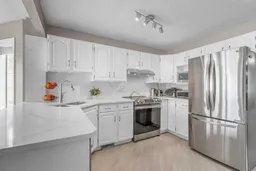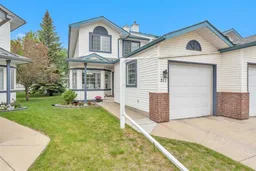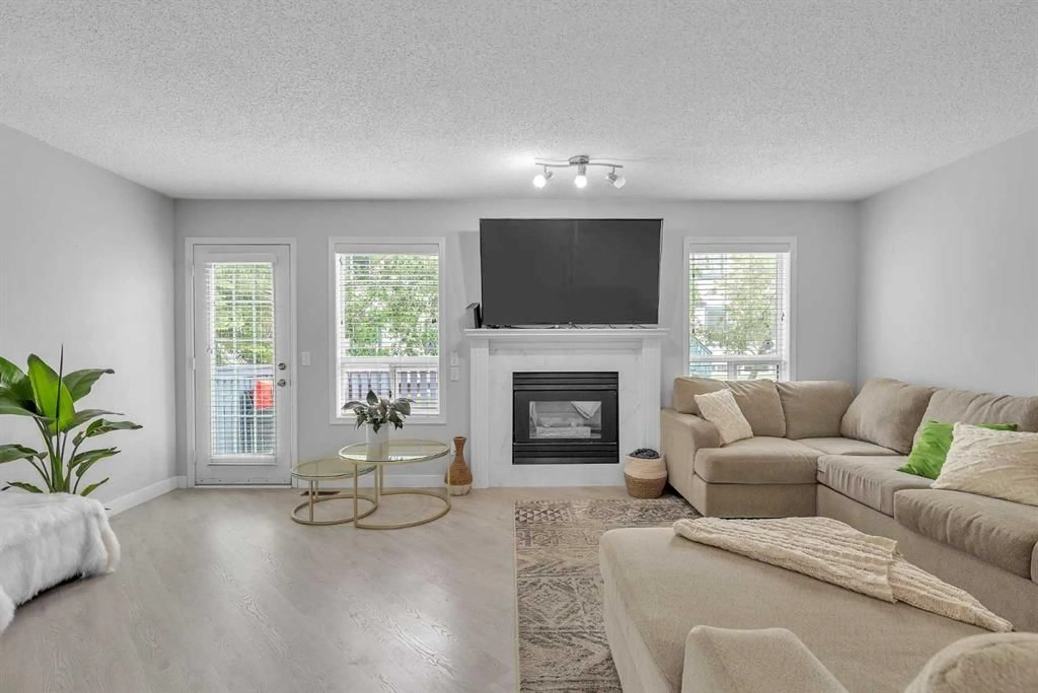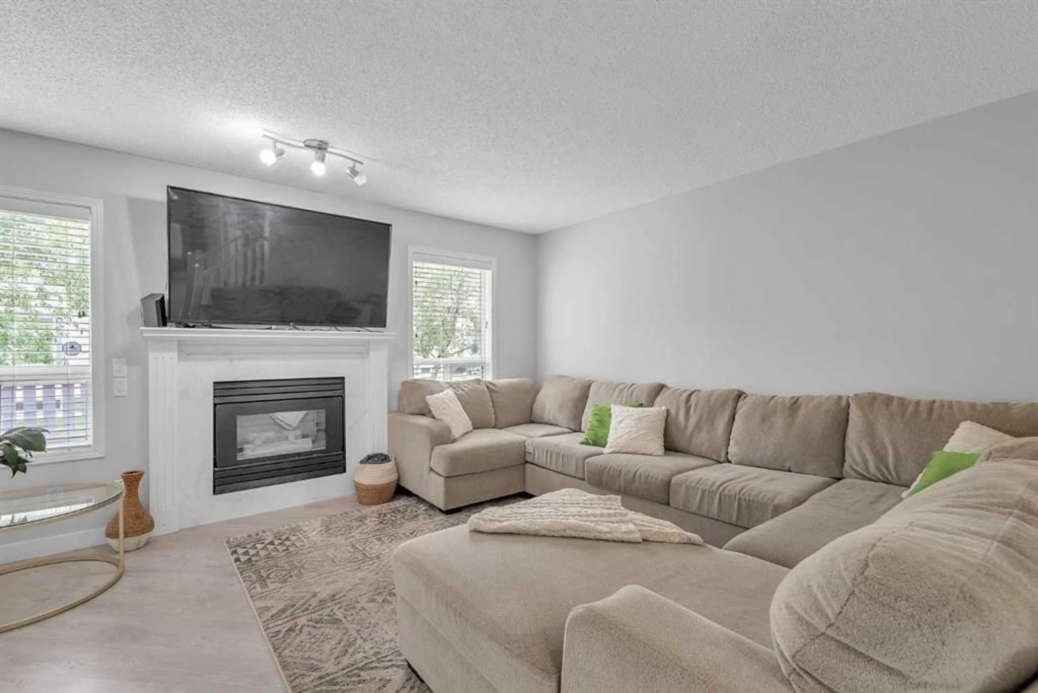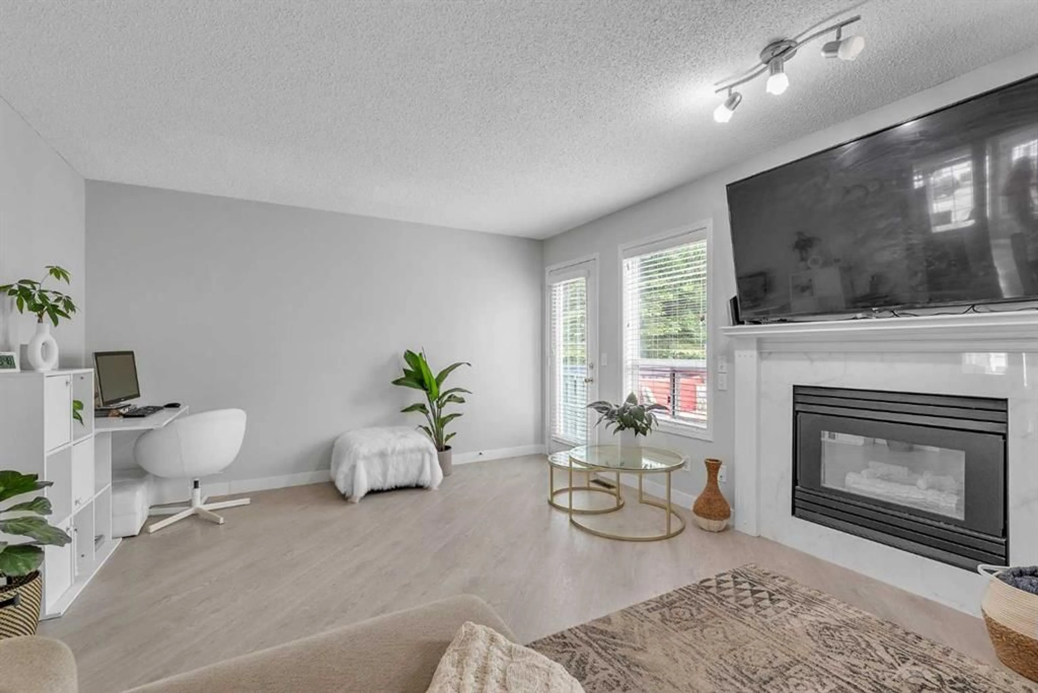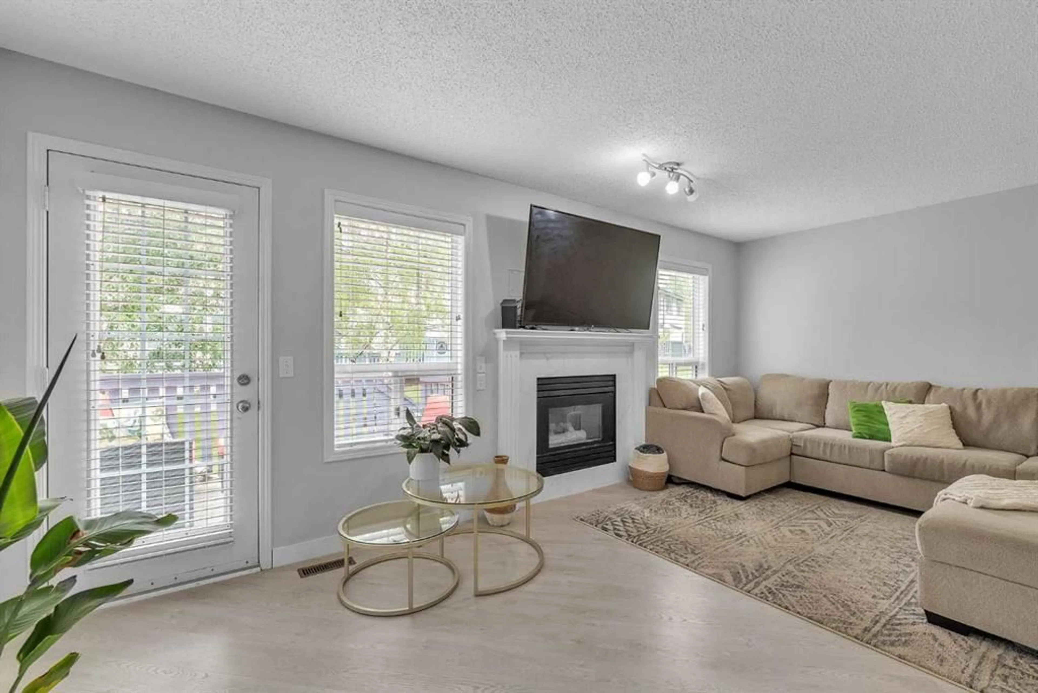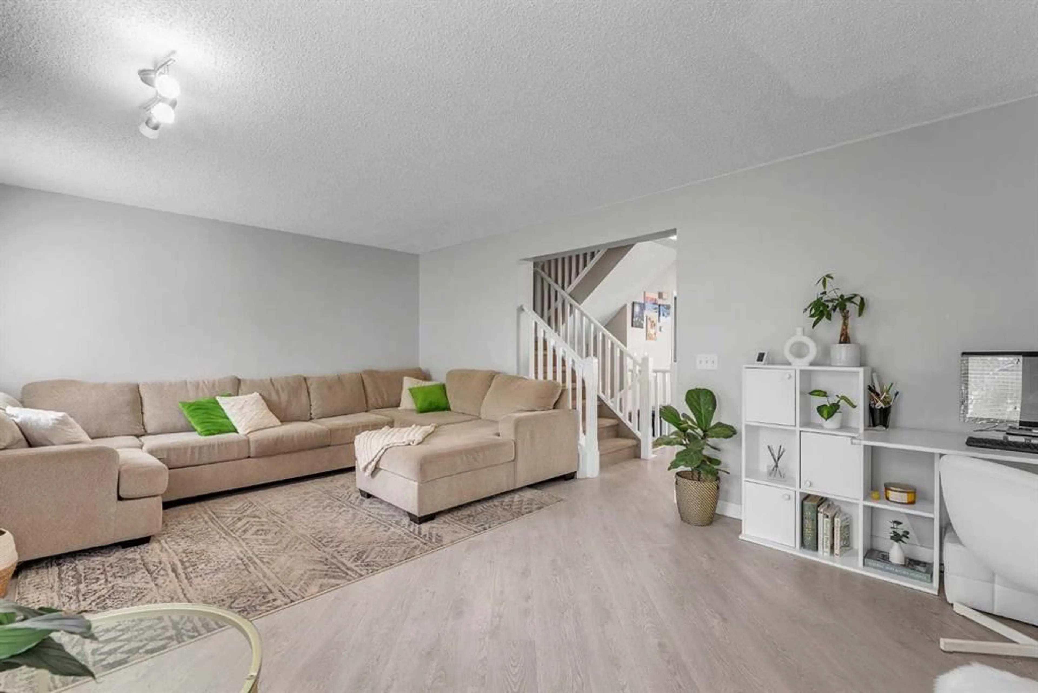311 Citadel Terr, Calgary, Alberta T3G 3X3
Contact us about this property
Highlights
Estimated valueThis is the price Wahi expects this property to sell for.
The calculation is powered by our Instant Home Value Estimate, which uses current market and property price trends to estimate your home’s value with a 90% accuracy rate.Not available
Price/Sqft$329/sqft
Monthly cost
Open Calculator
Description
Welcome to this beautifully updated 2-story end-unit townhouse nestled in the quiet and family-friendly community of Citadel. Offering over 1,700 sq.ft. of total living space, this home features 3 bedrooms, 2.5 bathrooms, a finished basement, and an attached single-car garage. Step inside to discover fresh new paint throughout and a bright, open-concept main floor. The kitchen boasts quartz countertops, a stylish stone backsplash, a breakfast bar, and newer stainless-steel appliances perfect for both everyday living and entertaining. Adjacent is a cozy dining area and a spacious living room complete with a gas fireplace set in a stunning decorative stone surround. Upstairs, you’ll find three generously sized bedrooms, including a primary suite with a walk-in closet and a 4-piece ensuite. The additional two bedrooms are well appointed and share another full 4-piece bathroom. The fully finished basement offers a large rec room, convenient laundry area, and ample storage space ideal for growing families or those needing a flexible living area. Tucked away in a peaceful corner of the complex, this end unit provides added privacy and tranquility. Recent upgrades include the complete removal of Poly-B plumbing, giving you peace of mind for years to come. Located close to schools, parks, shopping, and transit, and with easy access to Country Hills Blvd and Stoney Trail, this move-in-ready home truly has it all. Call today for your private viewing.
Property Details
Interior
Features
Main Floor
2pc Bathroom
0`0" x 0`0"Living Room
19`1" x 12`10"Kitchen
11`11" x 7`10"Dining Room
10`9" x 9`9"Exterior
Features
Parking
Garage spaces 1
Garage type -
Other parking spaces 0
Total parking spaces 1
Property History
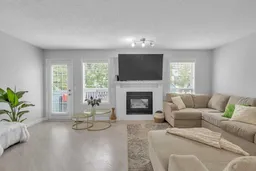 29
29