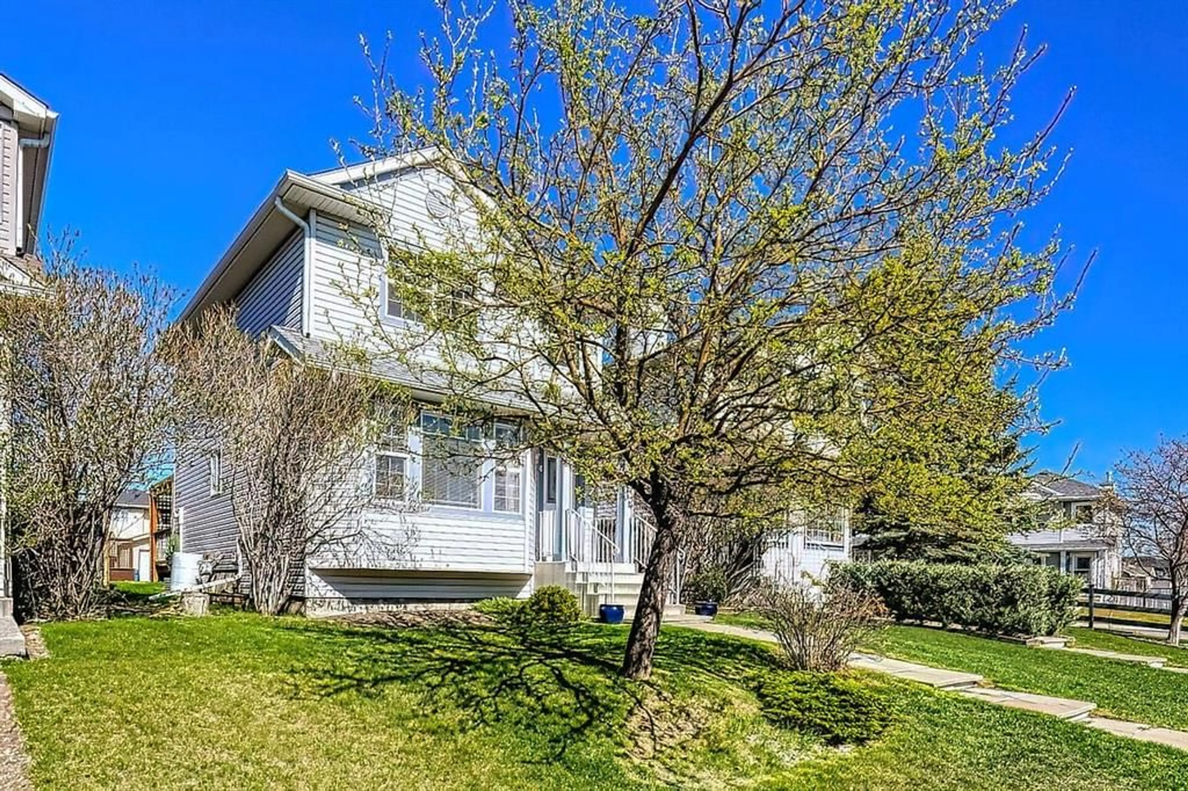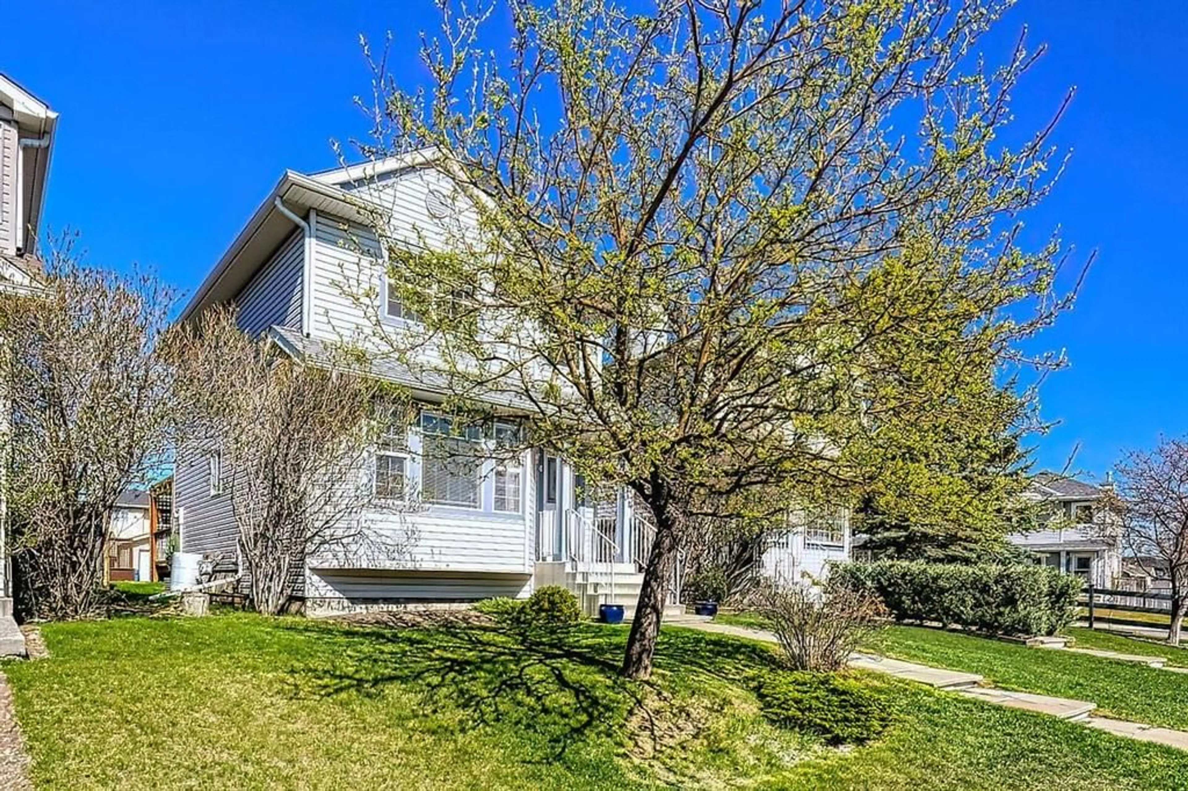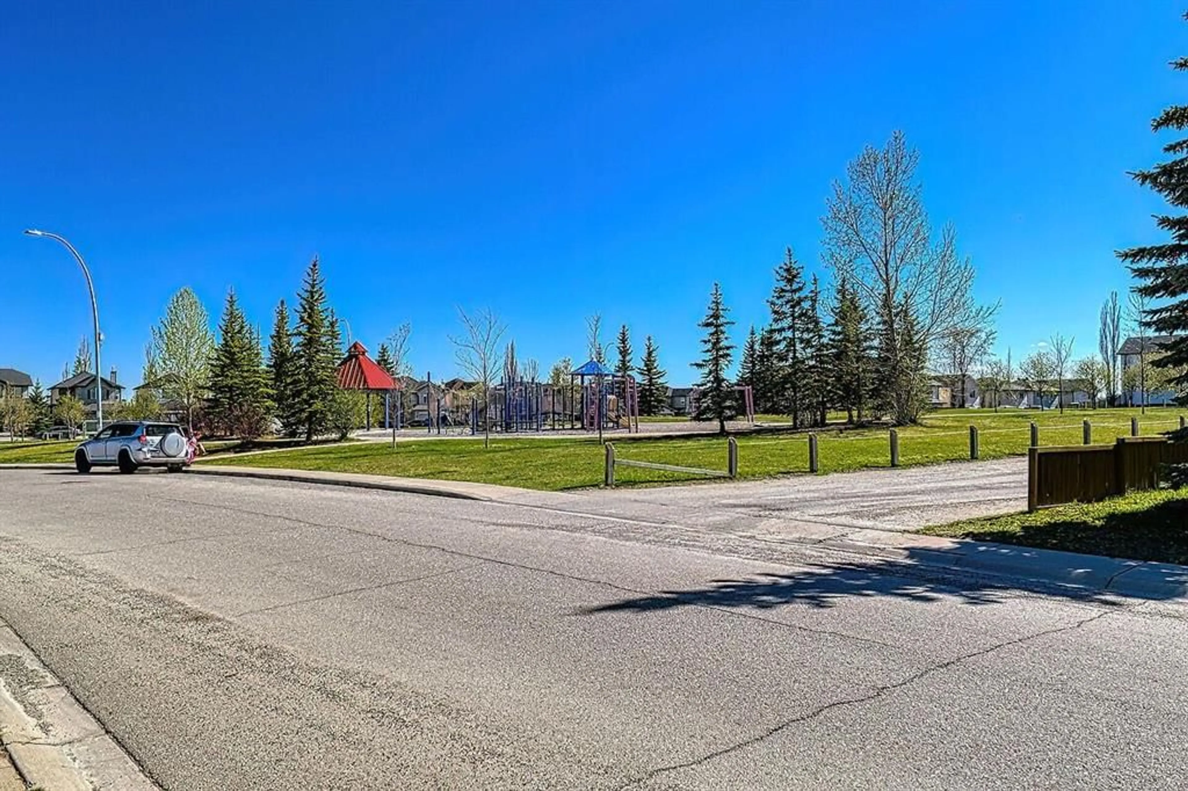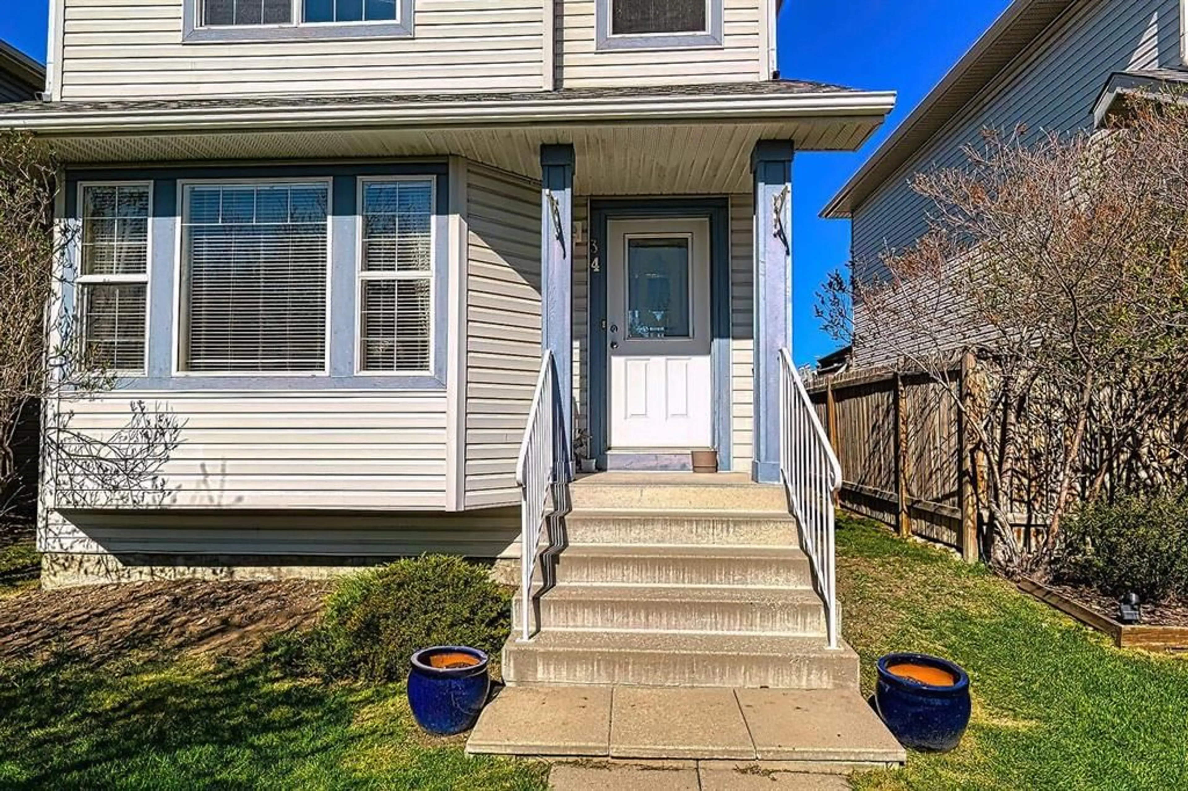34 Citadel Bluff Close, Calgary, Alberta T3G 5E1
Contact us about this property
Highlights
Estimated ValueThis is the price Wahi expects this property to sell for.
The calculation is powered by our Instant Home Value Estimate, which uses current market and property price trends to estimate your home’s value with a 90% accuracy rate.Not available
Price/Sqft$460/sqft
Est. Mortgage$2,405/mo
Tax Amount (2024)$2,857/yr
Days On Market1 day
Description
Welcome to this well maintained two story style home which offers a functional and spacious floor plan, located across the street from a playground/park. As you steps into the house the bright and roomy foyer, the large living room with a bay window, a good size kitchen with plenty of cupboards, pantry and an Island, as well as a large dining area which leads on a good sized deck via an sliding door, captures your eyes and impresses you. The main floor powder room is tucked away from the main sitting area, making it a practical floor plan. The stairs up onto the second floor invites you to a spacious primary room which has a good size closet as well as access to the main bathroom. There are two other good sized bedrooms on this floor which makes it an excellent home for a young and growing family. The lovely backyard offers green space for kids to play in, gardening planters, as well as gravel parking pad for 2 vehicles, room to build a double detached garage. Truly an exceptional family home, in the well established community of Citadel. Minutes walk to ST.BRIGID (K-Grade 9) school, and a few minutes drive to all other amenities.
Property Details
Interior
Features
Main Floor
Living Room
13`10" x 12`9"Dining Room
12`9" x 8`7"Kitchen
13`0" x 9`1"Foyer
5`2" x 5`11"Exterior
Features
Parking
Garage spaces -
Garage type -
Total parking spaces 2
Property History
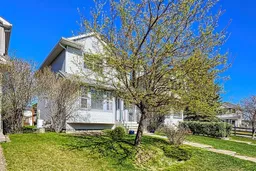 38
38
