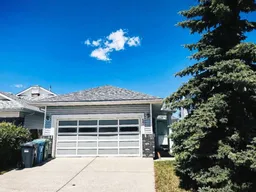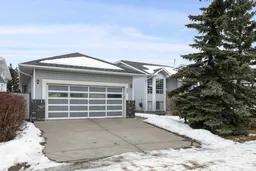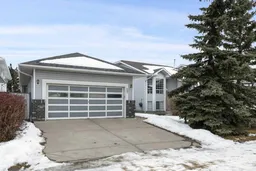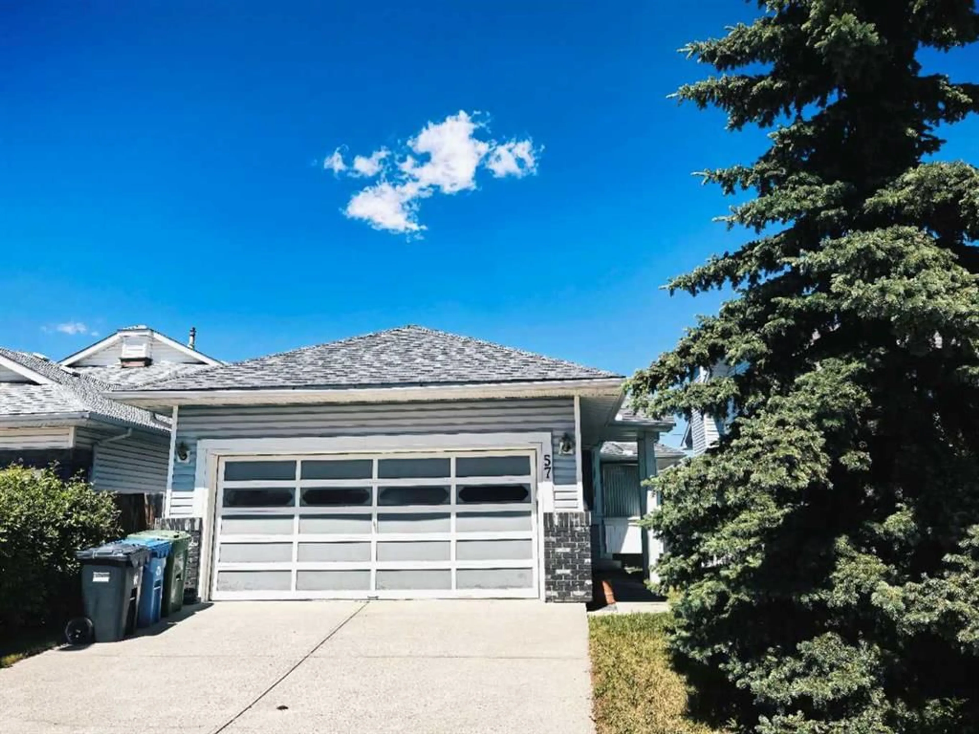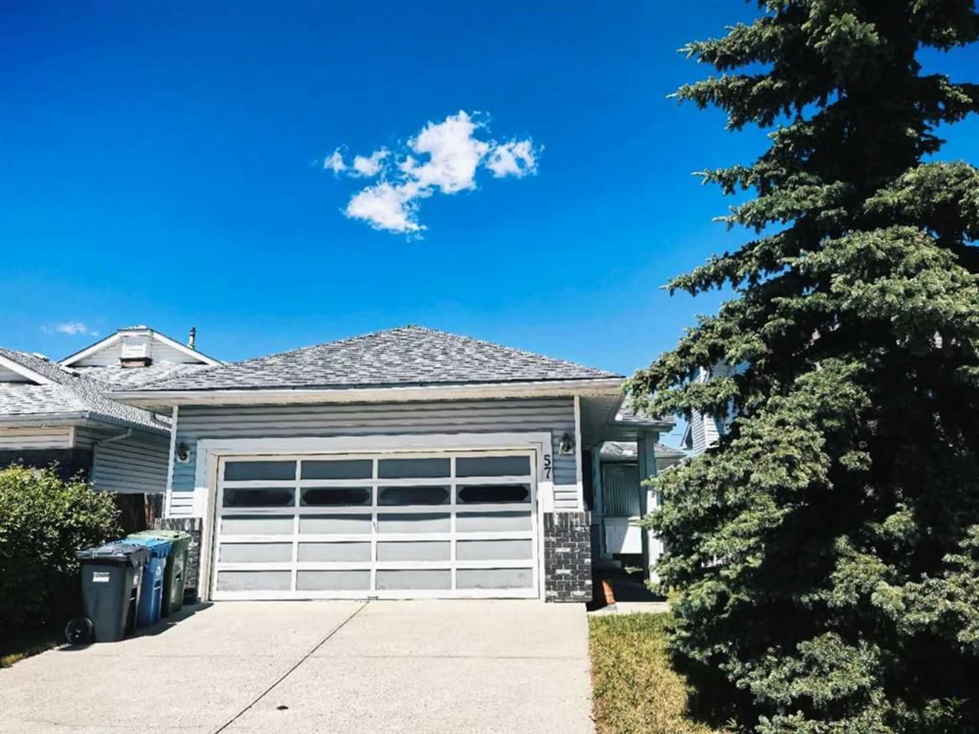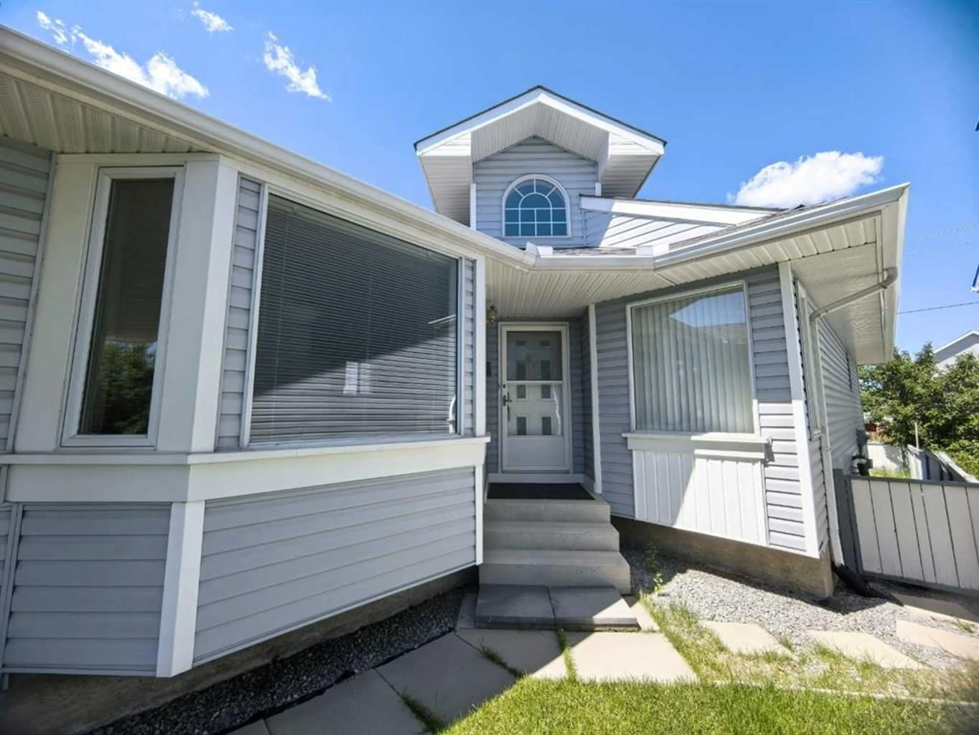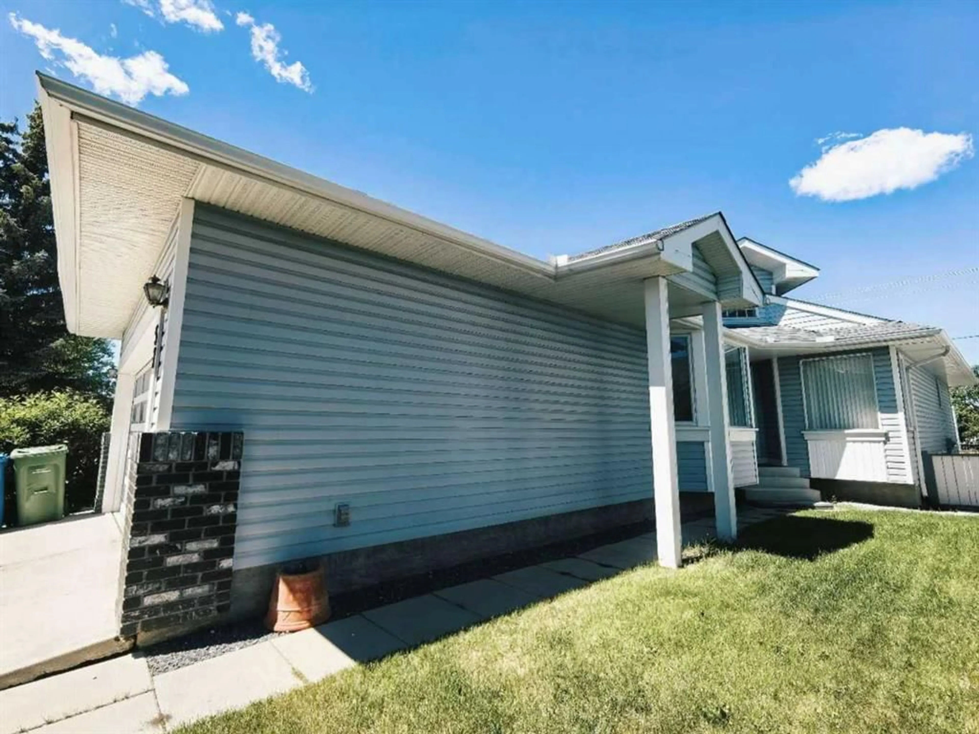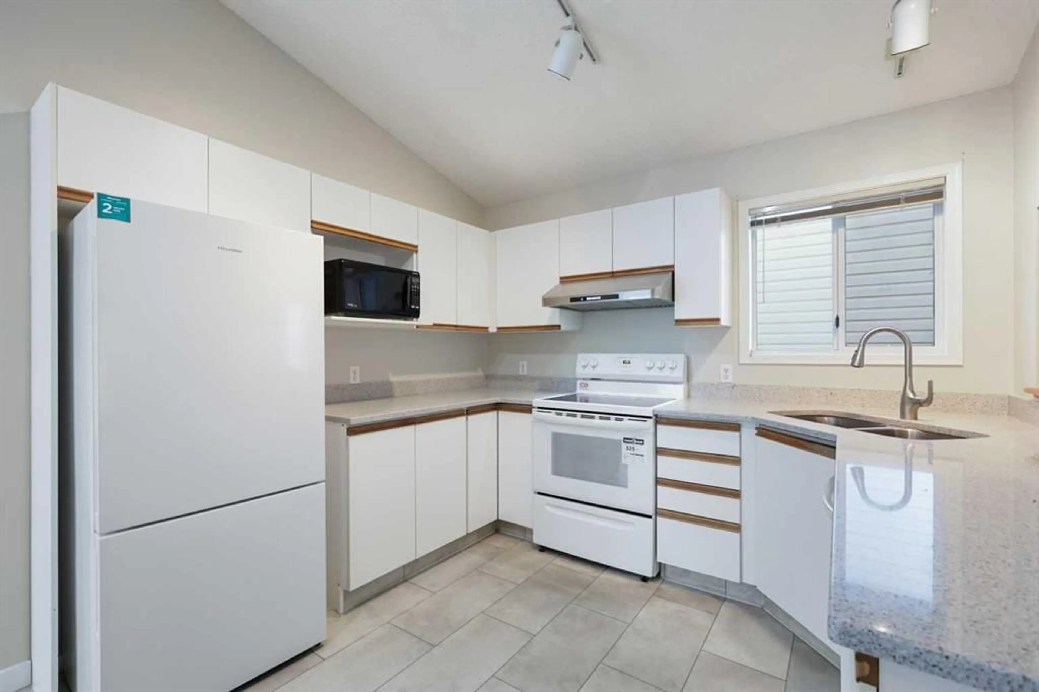57 Citadel Gdns, Calgary, Alberta T3G3X5
Contact us about this property
Highlights
Estimated valueThis is the price Wahi expects this property to sell for.
The calculation is powered by our Instant Home Value Estimate, which uses current market and property price trends to estimate your home’s value with a 90% accuracy rate.Not available
Price/Sqft$477/sqft
Monthly cost
Open Calculator
Description
Welcome Home to Your Citadel Bungalow This beautifully maintained 1,232.22-square-foot bungalow is nestled on a quiet street in the highly sought-after community of Citadel. Located in a quiet, family-friendly neighbourhood, this home is designed to meet the needs of both families and seniors, combining peaceful living with easy access to schools, shopping centers, and other amenities. As you step inside, the vaulted ceilings create an inviting sense of space and light. The main floor features two generously sized bedrooms and two full bathrooms, offering comfort and practicality for everyday living. The second full bathroom is thoughtfully designed with dual access, including a private door from the second bedroom—making it function perfectly as another ensuite. The living and dining areas provide a welcoming environment, ideal for family gatherings or quiet evenings at home. This home has been meticulously updated to ensure comfort and reliability. It has been well cared for inside and out, reflecting true pride of ownership. Recent upgrades include a new hot water tank (2023), a new fridge (2023), a new furnace with UV light for air sanitization (2020), a new stove (2021), and a new water pipe system replaced in 2025. These updates make the home move-in ready and worry-free. The attached double garage offers secure parking and ample storage space, and it includes a Chamberlain Smart Garage Hub for added convenience. Additionally, the property has no sidewalk pathways to clear of snow, reducing winter maintenance. With its quiet location, recent upgrades, quiet neighbourhood, and versatile layout, this home is perfectly suited for seniors seeking easy living or families looking for a comfortable place to grow.
Property Details
Interior
Features
Main Floor
Living Room
21`11" x 11`10"Dining Room
11`9" x 10`0"Walk-In Closet
5`4" x 4`11"Bedroom
11`5" x 8`11"Exterior
Features
Parking
Garage spaces 2
Garage type -
Other parking spaces 2
Total parking spaces 4
Property History
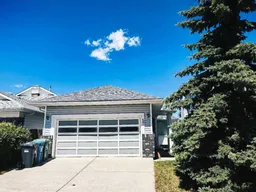 31
31