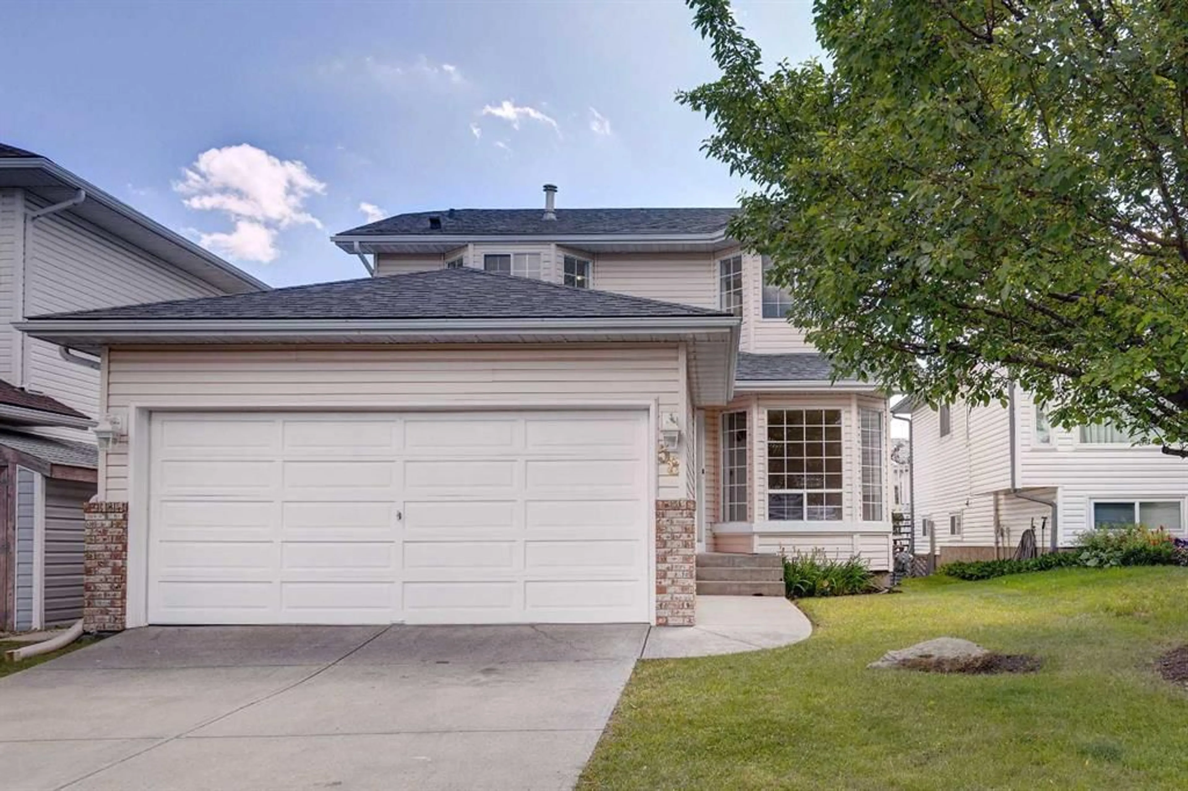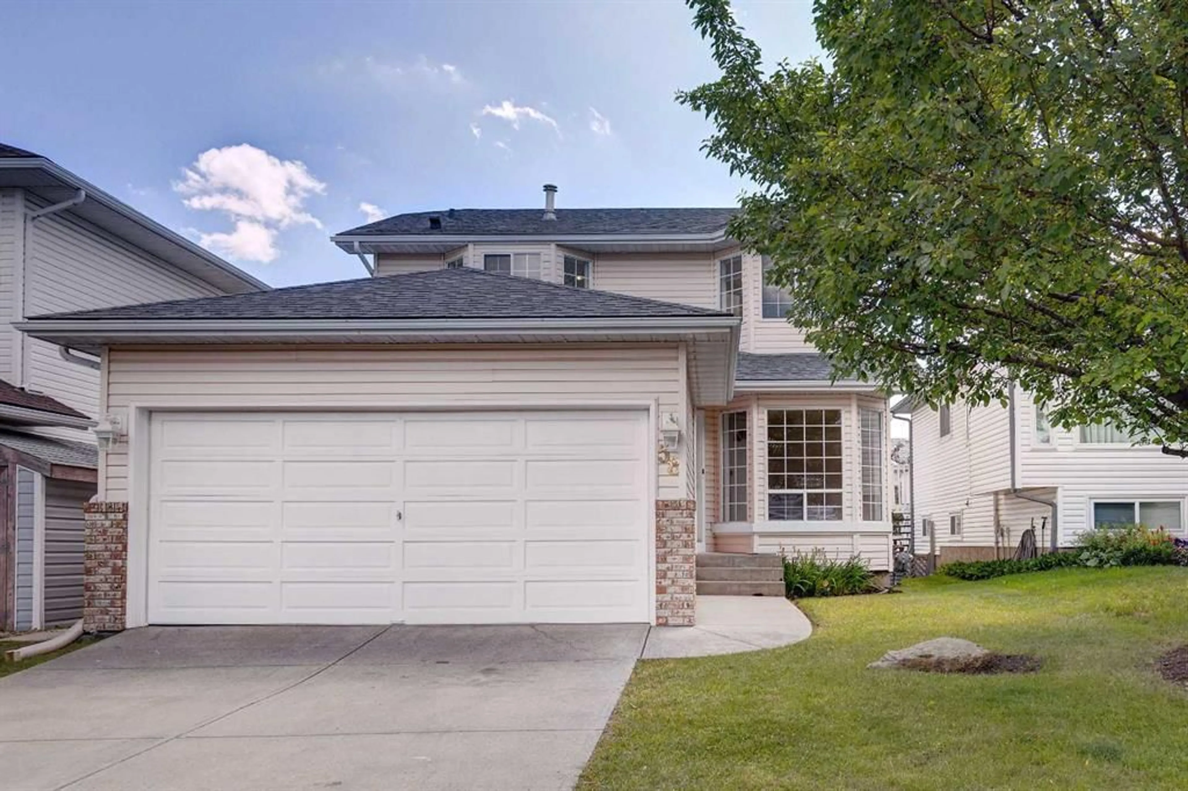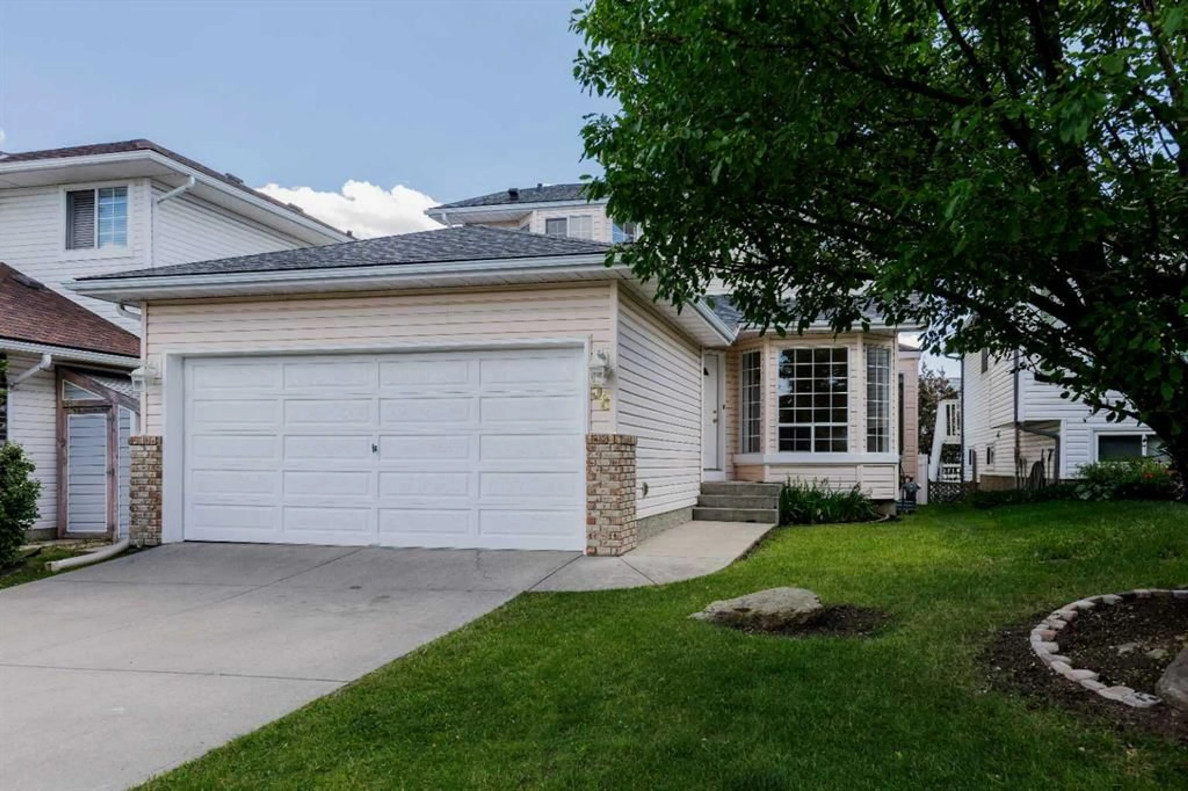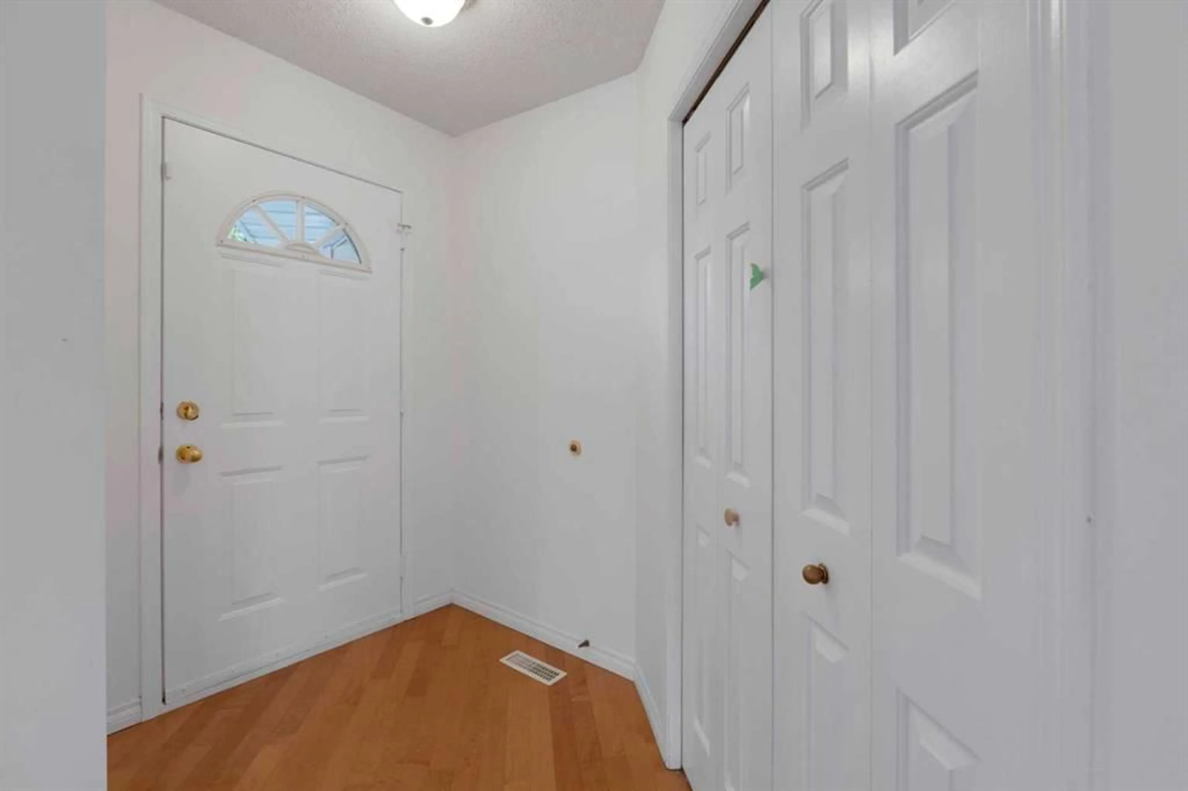58 Citadel Gdns, Calgary, Alberta T3G 3X5
Contact us about this property
Highlights
Estimated valueThis is the price Wahi expects this property to sell for.
The calculation is powered by our Instant Home Value Estimate, which uses current market and property price trends to estimate your home’s value with a 90% accuracy rate.Not available
Price/Sqft$375/sqft
Monthly cost
Open Calculator
Description
Nestled on a quiet crescent in the highly sought-after community of Citadel, this beautifully maintained 3+2 room, 3.5 bath detached home offers over 2,600 sq ft of versatile living space designed for growing or multi-generational families. Sunlight streams through large windows, enhancing a bright, functional layout. The main floor offers a bright living room with a charming bay window and space for a full dining set, a sunlit family room with a cozy fireplace, and a well-designed kitchen with island, pantry, and ample prep space. The breakfast nook flows seamlessly into the great room for effortless entertaining, while a powder room and main floor laundry with sink add convenience. Upstairs, the generous primary suite offers a walk-in closet and 4-piece ensuite, complemented by two additional bedrooms and a full main bath. The finished basement expands your options with two more bedrooms, another full bath, a massive rec/games room, and a large bonus room with walk-in closet...perfect for guests, teens, hobbies, or a private office. Additional features include hardwood flooring, central vacuum, a double attached garage, fenced backyard with low-maintenance landscaping, and energy-saving soffit string lights for evening curb appeal. Located near parks, schools, and walking paths, and minutes from Costco, Walmart, Safeway, Co-op, RONA, and Home Depot. Pre-listing home inspection completed for peace of mind, with quick possession available in as little as 15 days. A move-in ready home offering space, flexibility, and an unbeatable location.
Property Details
Interior
Features
Main Floor
Dining Room
17`0" x 6`7"Family Room
14`10" x 12`0"Foyer
6`2" x 9`1"Living Room
15`0" x 13`6"Exterior
Features
Parking
Garage spaces 2
Garage type -
Other parking spaces 2
Total parking spaces 4
Property History
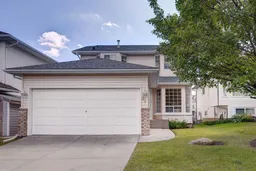 45
45
