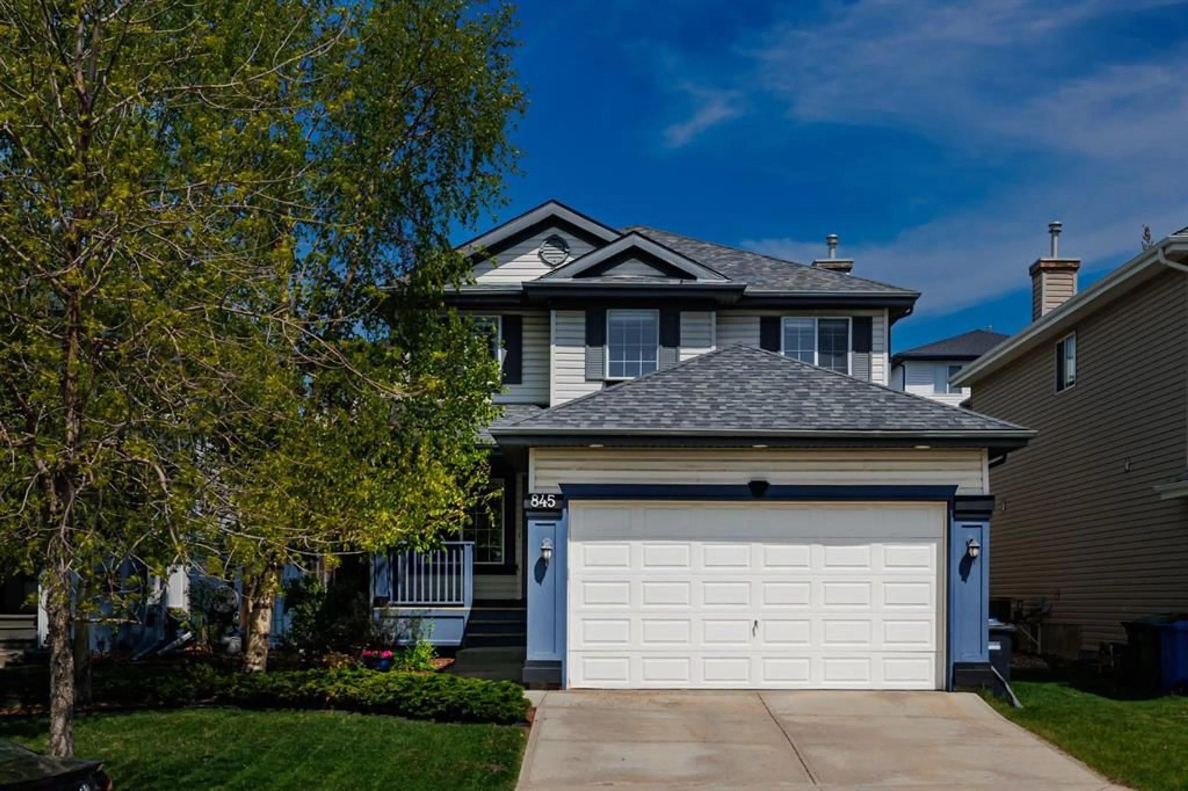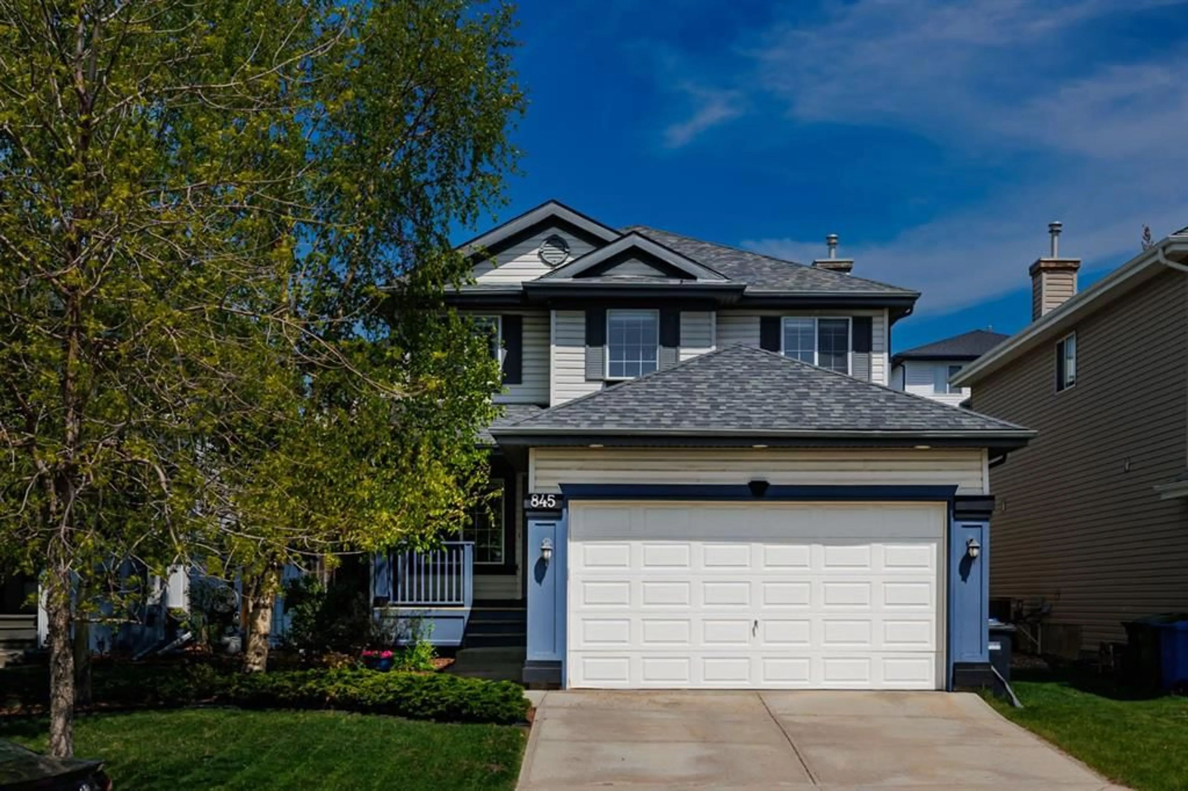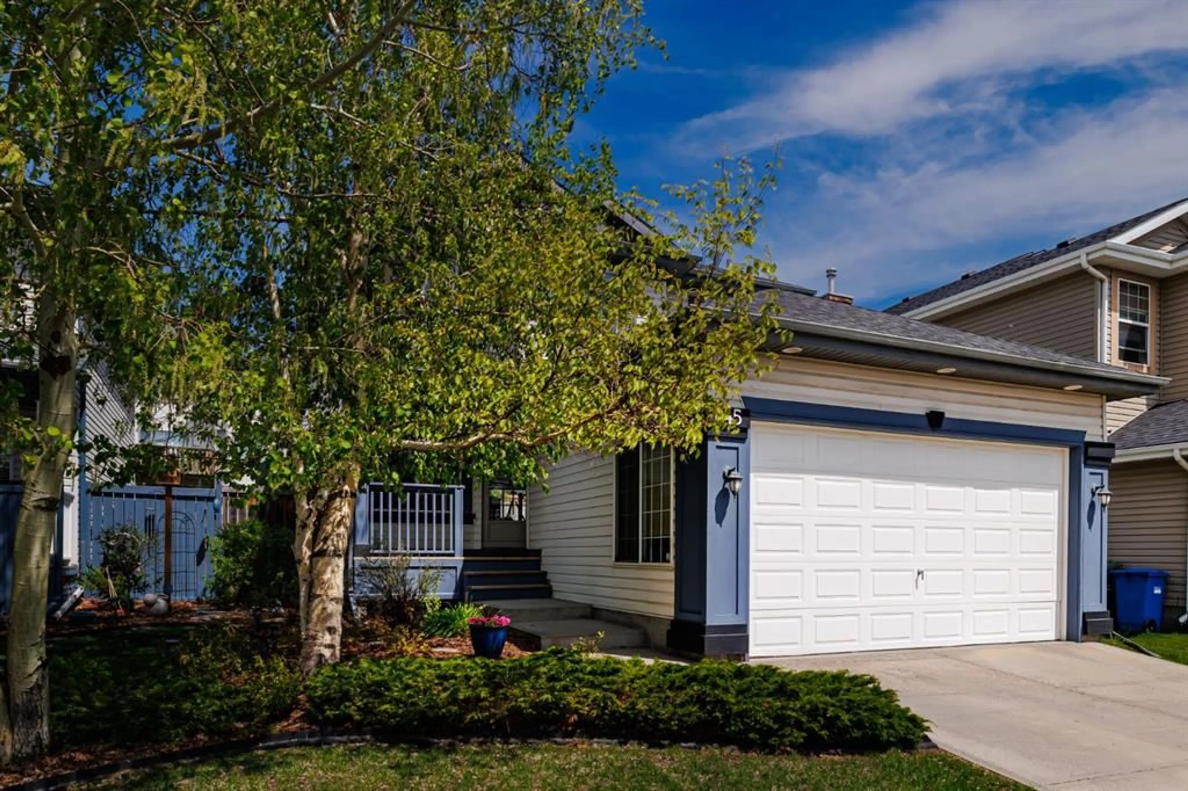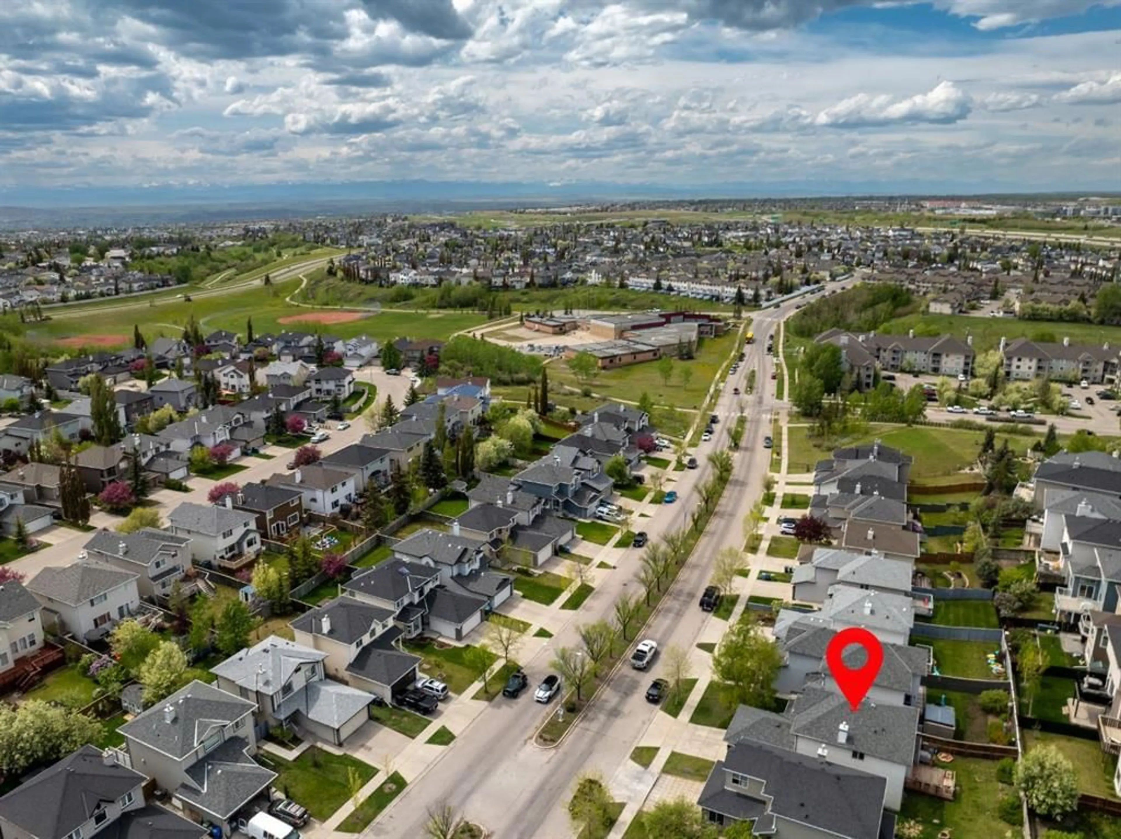845 Citadel Way, Calgary, Alberta T3G 4Y1
Contact us about this property
Highlights
Estimated ValueThis is the price Wahi expects this property to sell for.
The calculation is powered by our Instant Home Value Estimate, which uses current market and property price trends to estimate your home’s value with a 90% accuracy rate.Not available
Price/Sqft$375/sqft
Est. Mortgage$3,087/mo
Tax Amount (2025)$4,465/yr
Days On Market27 days
Description
Welcome to 845 Citadel Way—a spacious and inviting 5-bedroom home offering over 2,500 sq. ft. of finished living space, nestled in the highly sought-after, family-friendly community of Citadel. The bright and open main floor features a large kitchen with an island bar, perfect for casual meals and entertaining. Adjacent is a generous dining area and a spacious living room with a cozy corner fireplace. A versatile front room provides endless possibilities: use it as a formal dining area, a peaceful sitting room, or a fun playroom for the kids. Completing the main level are a convenient 2-piece bathroom and a functional mudroom. Upstairs, the expansive primary bedroom boasts a 4 piece ensuite and a walk-in closet. Two more large bedrooms, a second full bathroom, and a sunny reading nook complete this thoughtfully designed upper level. The fully finished basement offers even more space with two additional large bedrooms, a spacious recreation room, a full bathroom, and laundry area—ideal for extended family or guests. Located just a 5-minute walk to St. Brigid Catholic School and 10 minutes from Citadel Public School, this home is perfect for first-time buyers or growing families. Don't miss your chance to own this beautiful home in one of Calgary’s most welcoming neighborhoods. Schedule your viewing today!
Property Details
Interior
Features
Main Floor
2pc Bathroom
0`0" x 0`0"Dining Room
13`3" x 7`2"Family Room
13`8" x 18`1"Kitchen
13`3" x 12`11"Exterior
Features
Parking
Garage spaces 2
Garage type -
Other parking spaces 2
Total parking spaces 4
Property History
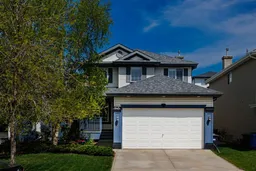 42
42
