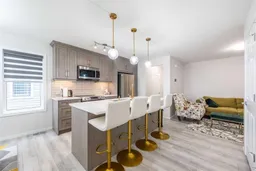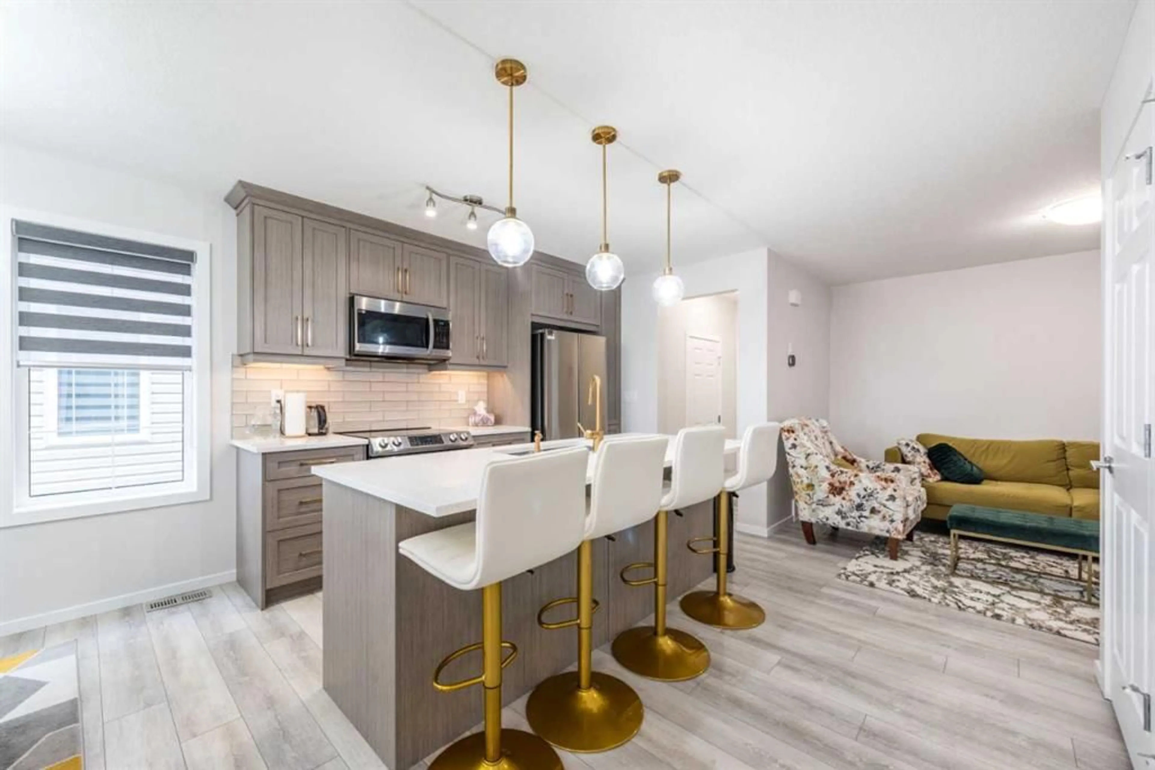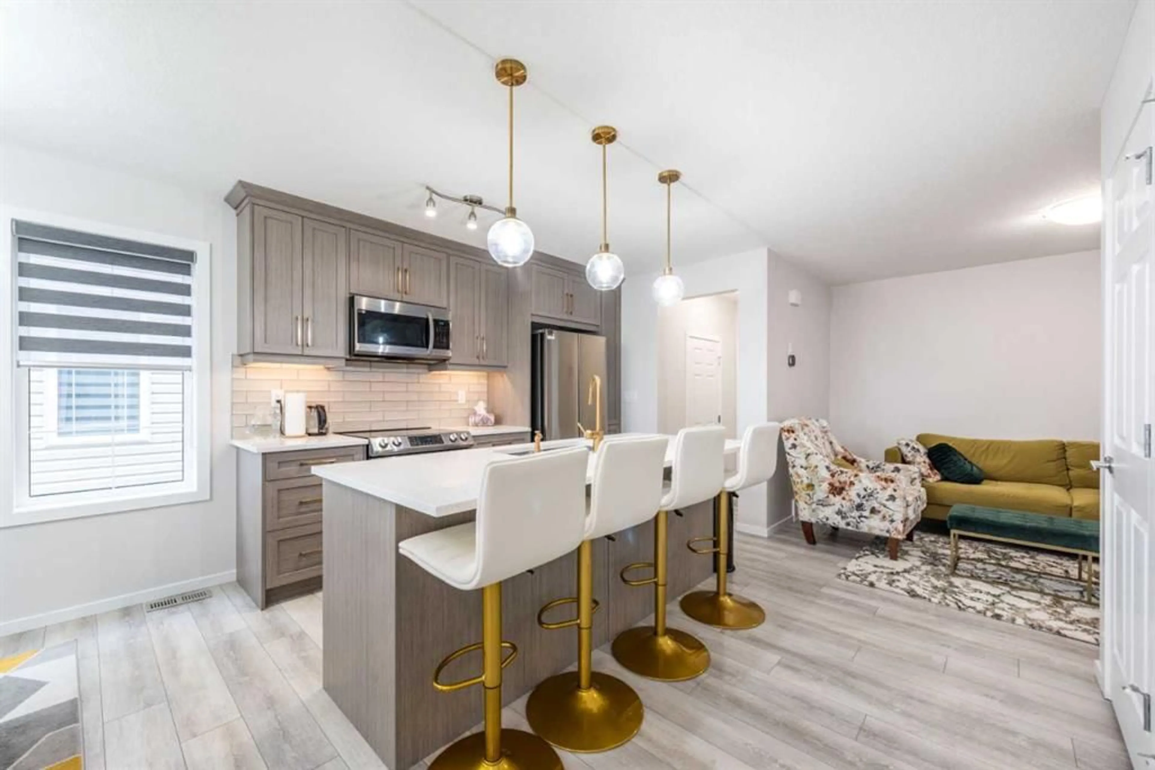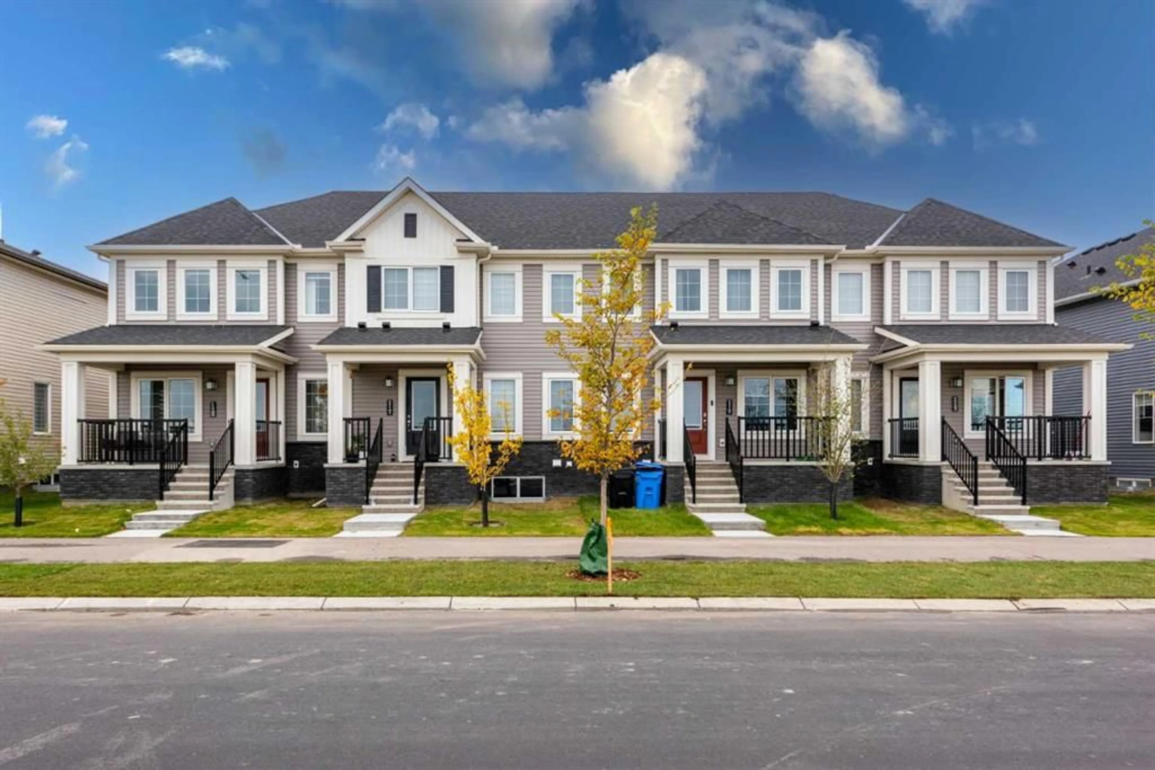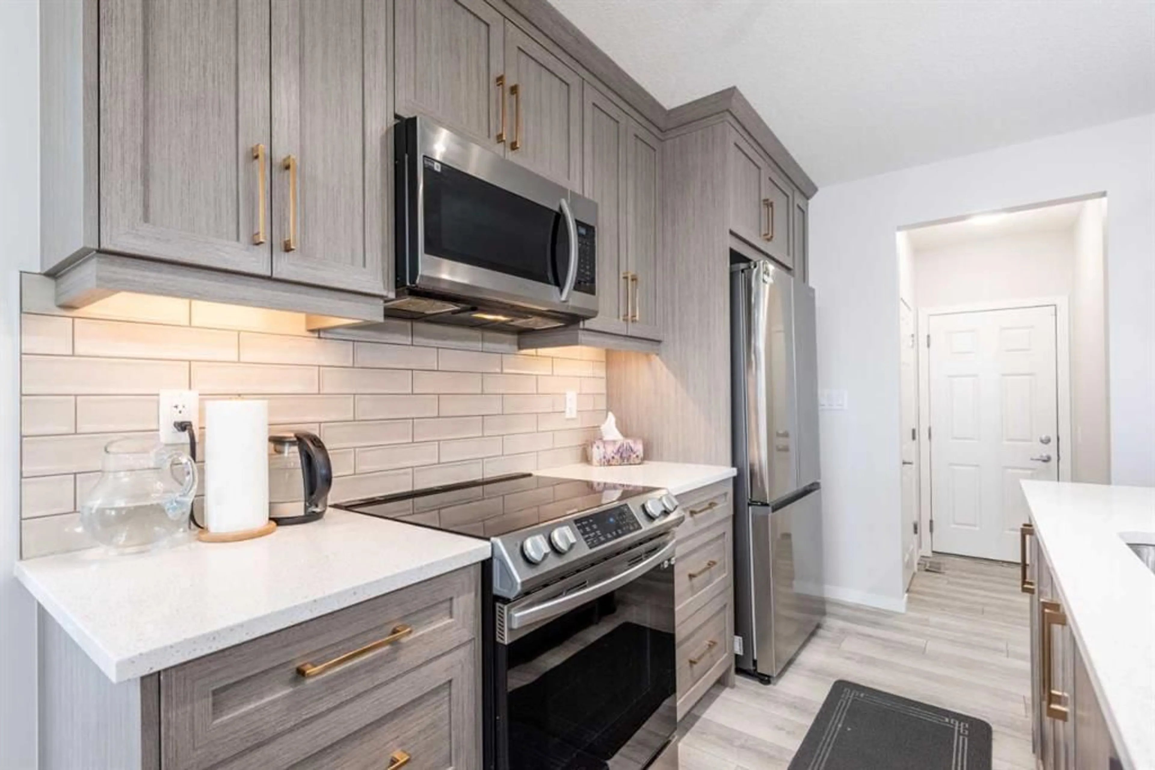11145 Cityscape Dr, Calgary, Alberta T3N1Z4
Contact us about this property
Highlights
Estimated ValueThis is the price Wahi expects this property to sell for.
The calculation is powered by our Instant Home Value Estimate, which uses current market and property price trends to estimate your home’s value with a 90% accuracy rate.Not available
Price/Sqft$364/sqft
Est. Mortgage$2,379/mo
Tax Amount (2024)$3,357/yr
Days On Market111 days
Description
Welcome to your dream home in the heart of Cityscape! This beautifully upgraded 3-bedroom, 2.5-bathroom END-UNIT townhouse offers the perfect blend of style, comfort, and convenience – with NO CONDO FEES! Step inside and be amazed by the THOUGHTFULLY DESIGNED UPGRADES, including ceiling-height cabinets, a sleek backsplash, upgraded hardware, and a premium appliance package. The double attached garage adds extra convenience, while modern pot lights and stunning 1.25" quartz countertops bring a touch of luxury throughout the home. The main floor boasts durable luxury vinyl plank flooring, while the plush upgraded carpet with thicker underlay ensures comfort upstairs. An open spindle railing adds a contemporary touch, and the elegantly styled bathrooms feature upgraded vanities, full-height mirrors, glass shower doors, and high-end showerheads for a spa-like experience. Upstairs, you’ll love the spacious loft/bonus room, perfect for a home office or entertainment space, along with the convenient 2nd-floor laundry room. The master ensuite is a true retreat, complete with pot lights and quartz countertops. Plus, CUSTOM HIGH-END BLINDS on every window offer both style and privacy. Located just 2 minutes from a bus stop and steps from the scenic Cityscape playground and Wetland, this home is perfect for enjoying evening walks and outdoor activities. Plus, with restaurants, retail shops, and everyday conveniences just around the corner, you’ll love the unbeatable location! Don’t miss out on this fantastic opportunity—schedule a viewing today!
Property Details
Interior
Features
Second Floor
Bedroom - Primary
15`4" x 13`1"4pc Ensuite bath
9`5" x 5`10"Bedroom
9`4" x 13`1"Bedroom
9`4" x 9`8"Exterior
Features
Parking
Garage spaces 2
Garage type -
Other parking spaces 2
Total parking spaces 4
Property History
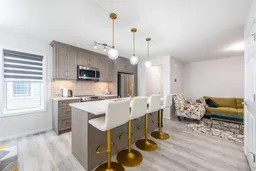 20
20