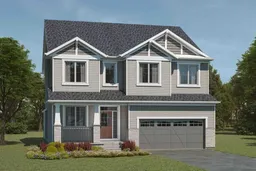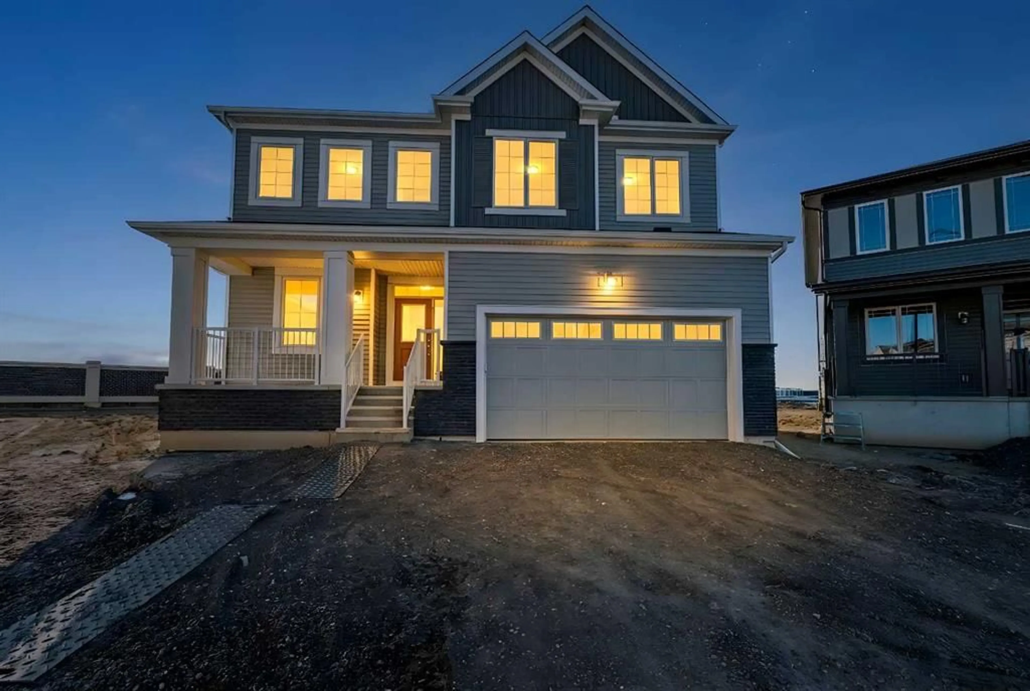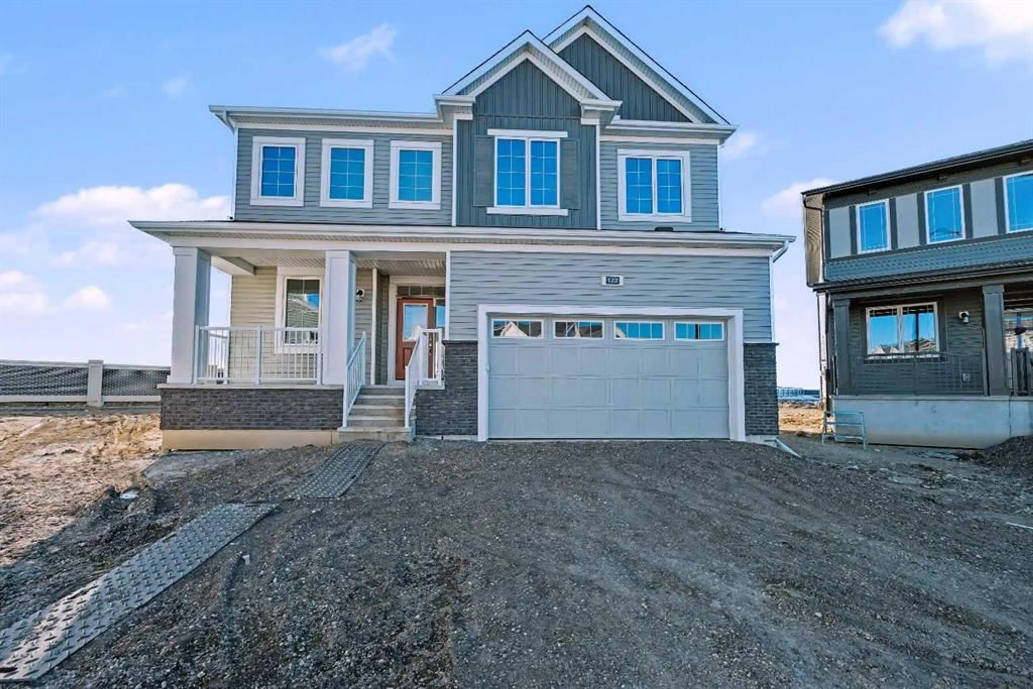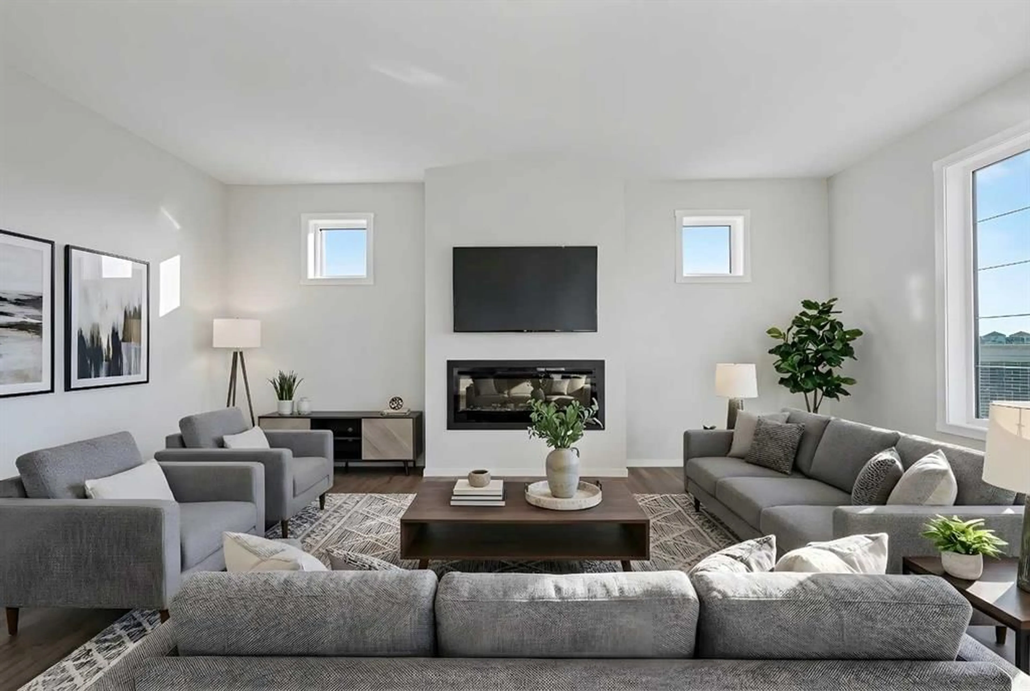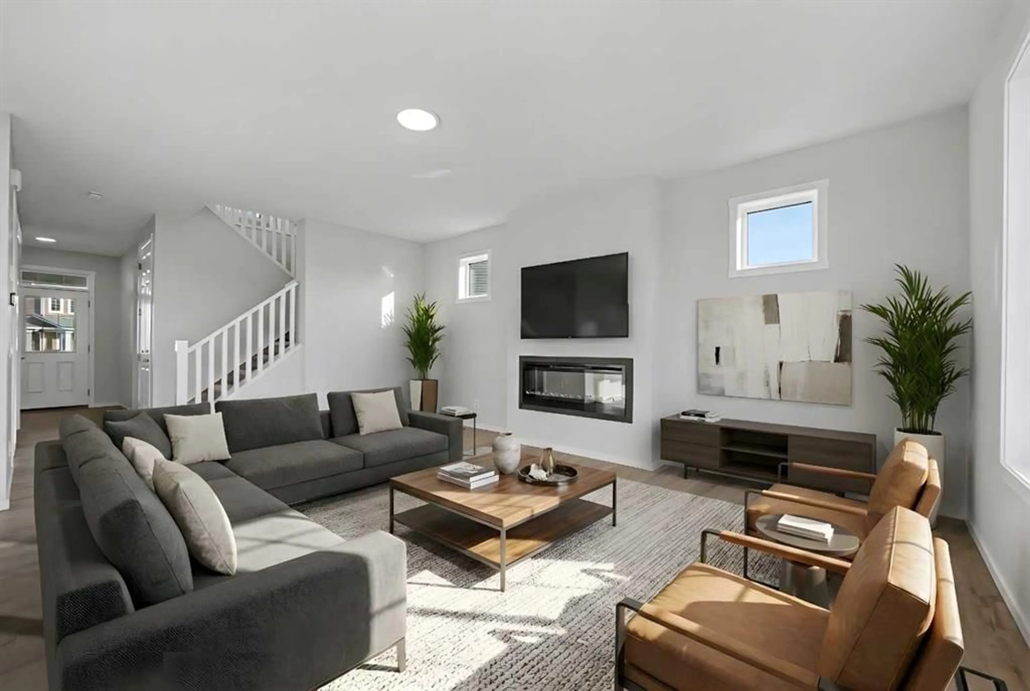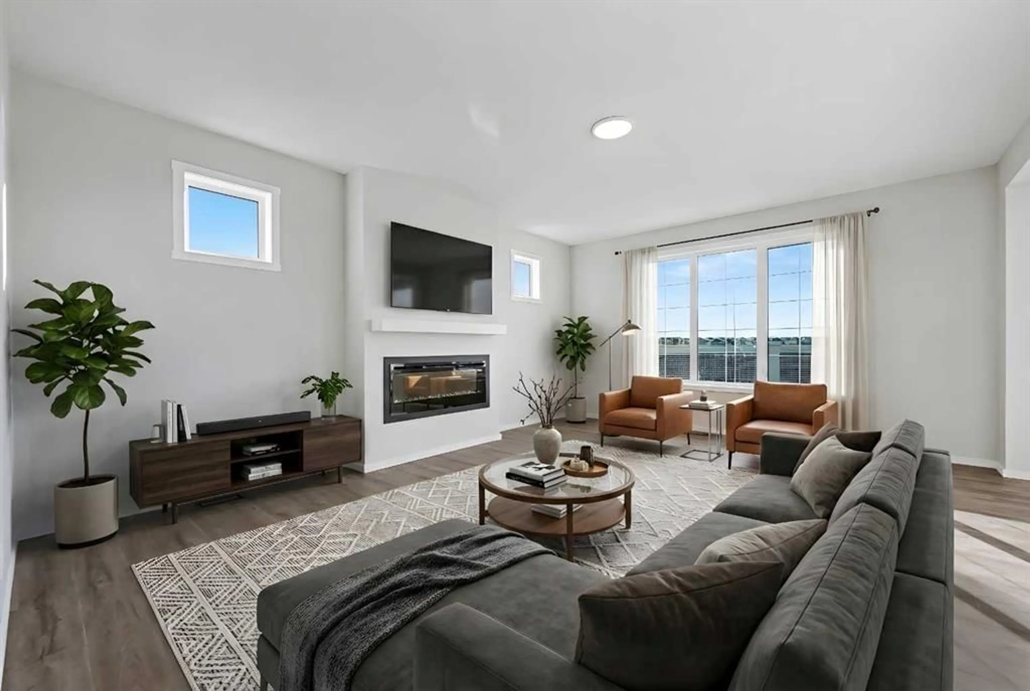122 Cityline Grove, Calgary, Alberta T3N 2R2
Contact us about this property
Highlights
Estimated valueThis is the price Wahi expects this property to sell for.
The calculation is powered by our Instant Home Value Estimate, which uses current market and property price trends to estimate your home’s value with a 90% accuracy rate.Not available
Price/Sqft$297/sqft
Monthly cost
Open Calculator
Description
Luxury Meets Function in the Thoughtfully Designed Smythe CL – 2,606 Sq. Ft. of Refined Living in Cityscape Introducing The Smythe CL—a stunning 2,685 sq. ft. single-family residence nestled in the vibrant master-planned community of Cityscape, Calgary, starting at $799,990. This home offers a perfect blend of contemporary elegance and exceptional comfort, designed to suit the needs of modern families seeking both style and space. From the moment you arrive, this 2-car garage home sets the tone with elevated finishes curated by professional designers. Step inside to find luxury vinyl plank flooring, a gourmet kitchen adorned with quartz countertops, upgraded cabinetry, sleek chimney-style hood fan, and pot lighting that creates a warm, ambient glow. The gas fireplace in the great room anchors the space with sophistication, while 8 lb carpet underlay and knockdown ceilings add a soft, high-end touch throughout. Tailored with exclusive Architect’s Choice Options, this home includes a side entry, spa-inspired Bath Oasis, and a 3-piece basement plumbing rough-in, offering incredible flexibility for future development or multi-generational living. Upstairs, retreat to your luxurious primary suite featuring a generous walk-in closet and a stunning ensuite bath designed for ultimate relaxation. Three additional bedrooms share easy access to a well-appointed main bath and convenient upper-floor laundry, ensuring comfort and ease for every member of the household. Set within the growing Cityscape community, residents will enjoy close proximity to future schools, a planned environmental reserve, and an upcoming commercial complex, making this an ideal location for those who value connectivity and lifestyle convenience. Experience the perfect harmony of luxury and livability—discover The Smythe CL today.
Property Details
Interior
Features
Main Floor
3pc Bathroom
8`9" x 6`6"Bedroom
9`7" x 10`9"Dining Room
10`0" x 16`4"Kitchen
10`7" x 16`5"Exterior
Features
Parking
Garage spaces 2
Garage type -
Other parking spaces 2
Total parking spaces 4
Property History
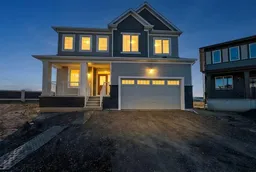 50
50