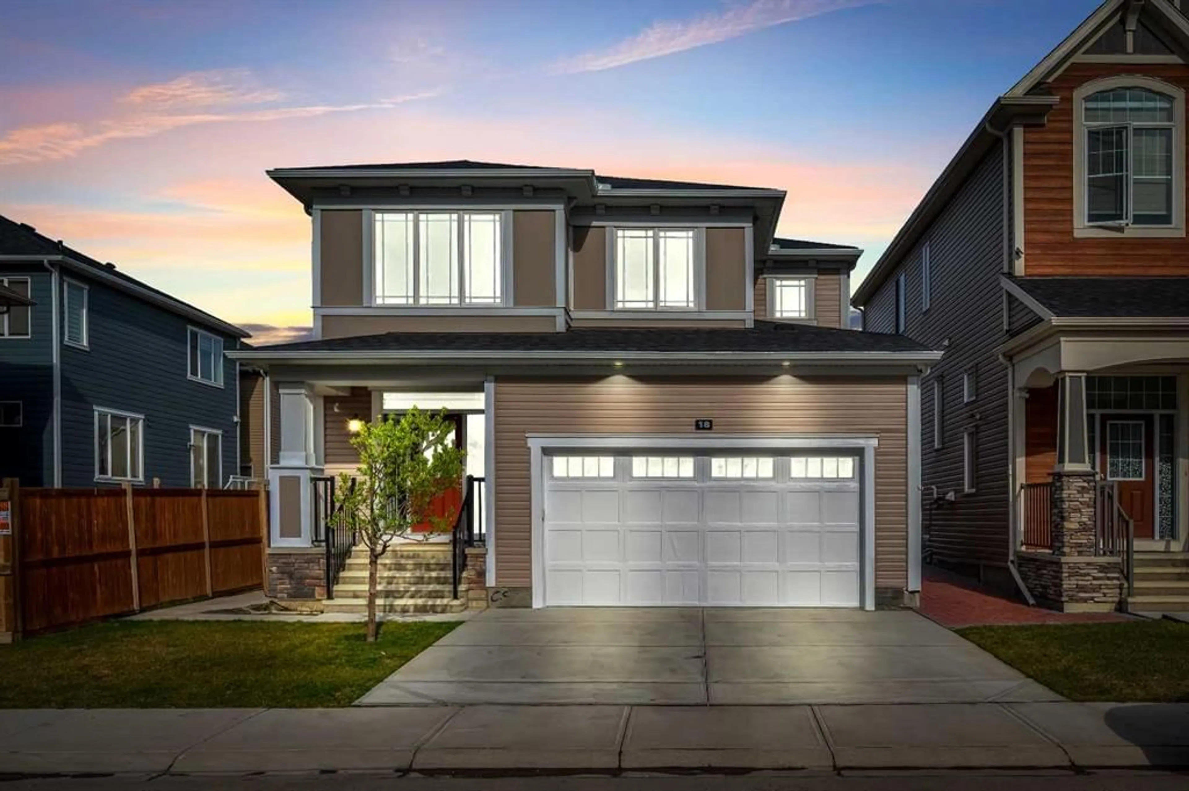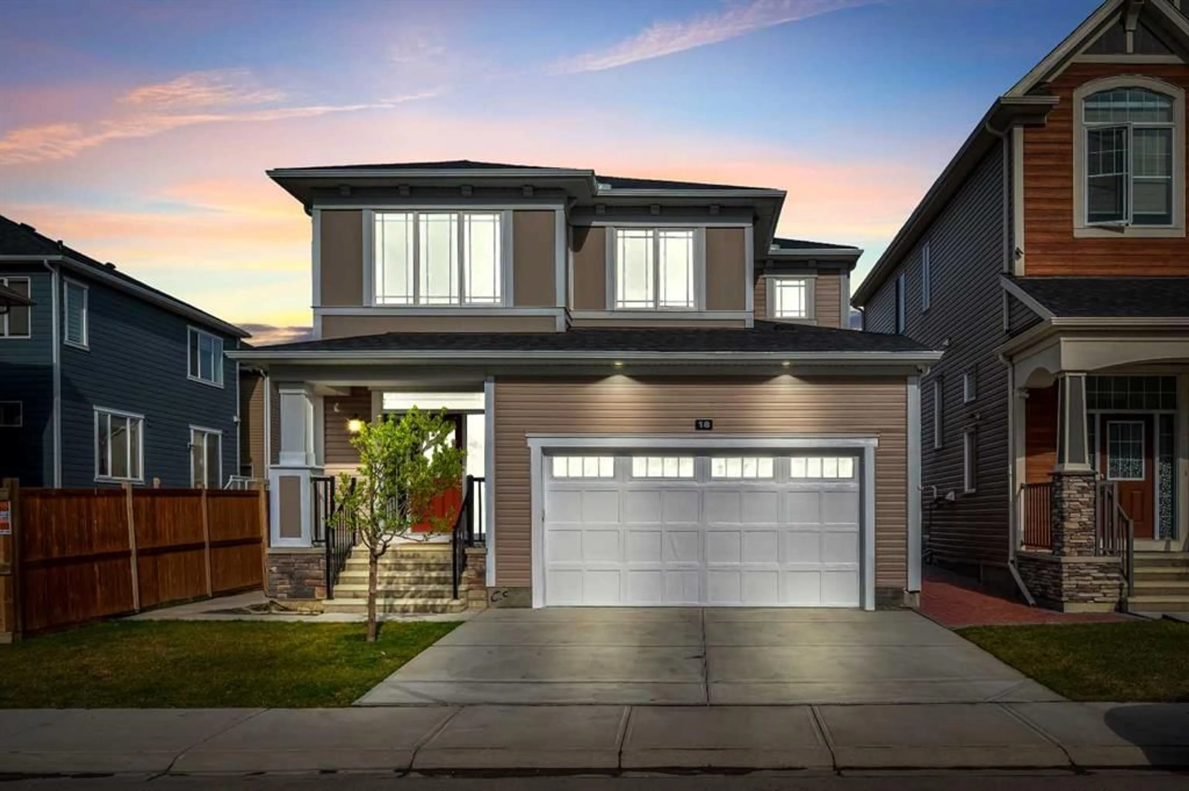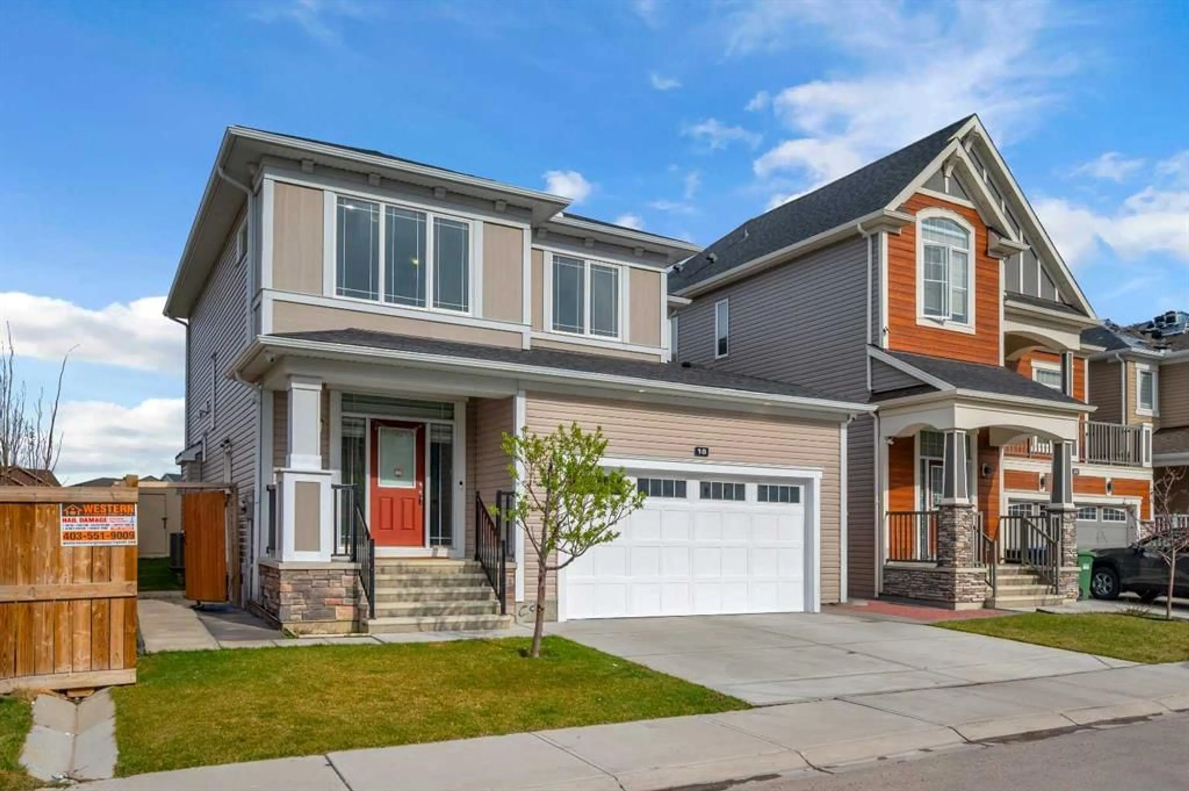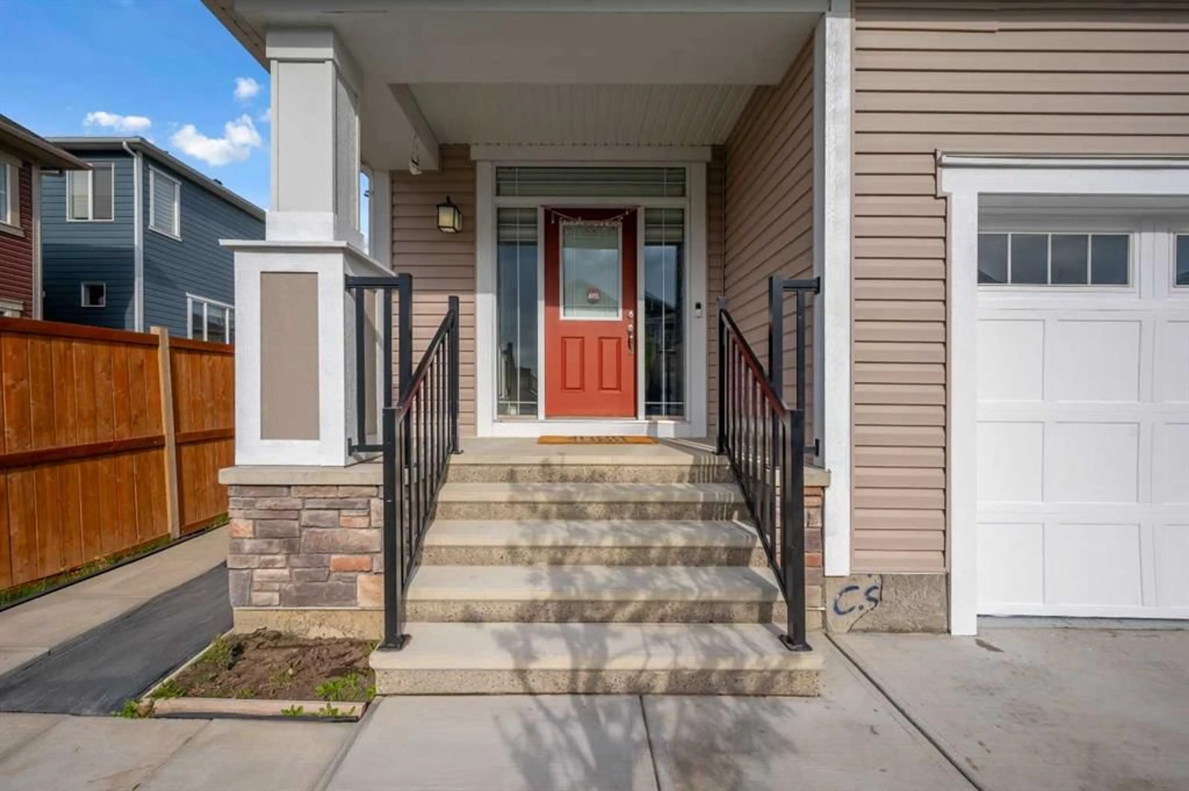18 Cityside Way, Calgary, Alberta T3N1P1
Contact us about this property
Highlights
Estimated ValueThis is the price Wahi expects this property to sell for.
The calculation is powered by our Instant Home Value Estimate, which uses current market and property price trends to estimate your home’s value with a 90% accuracy rate.Not available
Price/Sqft$354/sqft
Est. Mortgage$3,285/mo
Tax Amount (2024)$4,595/yr
Days On Market7 days
Description
Newly Listed! Expansive Living with Income Potential in Cityscape! Welcome to this exceptional and modern home, built in 2019 and now offering even more space with 4 bedrooms and 3.5 bathrooms within its well-designed 2159 sqft (above-grade) layout in the desirable Cityscape community! The main floor is an entertainer's dream, featuring a welcoming family room with a cozy gas fireplace, a bright dining area, and an open-concept kitchen with a central island and upgraded appliances, including a sleek gas range with a chimney hood fan and a built-in microwave. The added convenience of a spice kitchen ensures culinary adventures are always a delight. Ascend to the upper level where you'll discover a versatile bonus room, perfect for relaxation or recreation. The huge master bedroom is a true retreat, boasting a luxurious 5-piece ensuite bathroom. Two additional spacious bedrooms and a conveniently located laundry room complete this floor. Set on a wider lot with a sunny west-facing frontage, this home is bathed in natural light throughout the day. The attached double-car garage features a durable and stylish epoxy floor. Step outside to the beautifully landscaped and fully fenced backyard, featuring an expansive concrete patio ideal for outdoor gatherings and a practical storage Shed. Enjoy year-round comfort with central AC. For added security and peace of mind, cameras surround the home, and a smart doorbell and thermostat are included. This fantastic property also includes a complete 1-bedroom illegal basement suite with a separate entrance and its own laundry facilities, currently rented for $1150 per month – a significant mortgage helper! Benefit from a prime location with easy access to the airport, diverse shopping centers, the renowned Sanjha Punjab grocery store, and a wealth of other amenities. This is an incredible opportunity to own a spacious, modern home with fantastic features and income potential. Don't miss out – schedule your showing today!
Property Details
Interior
Features
Main Floor
2pc Bathroom
5`2" x 5`1"Kitchen
14`9" x 9`7"Dining Room
14`9" x 9`3"Living Room
15`6" x 17`1"Exterior
Features
Parking
Garage spaces 2
Garage type -
Other parking spaces 2
Total parking spaces 4
Property History
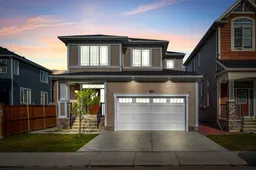 50
50
