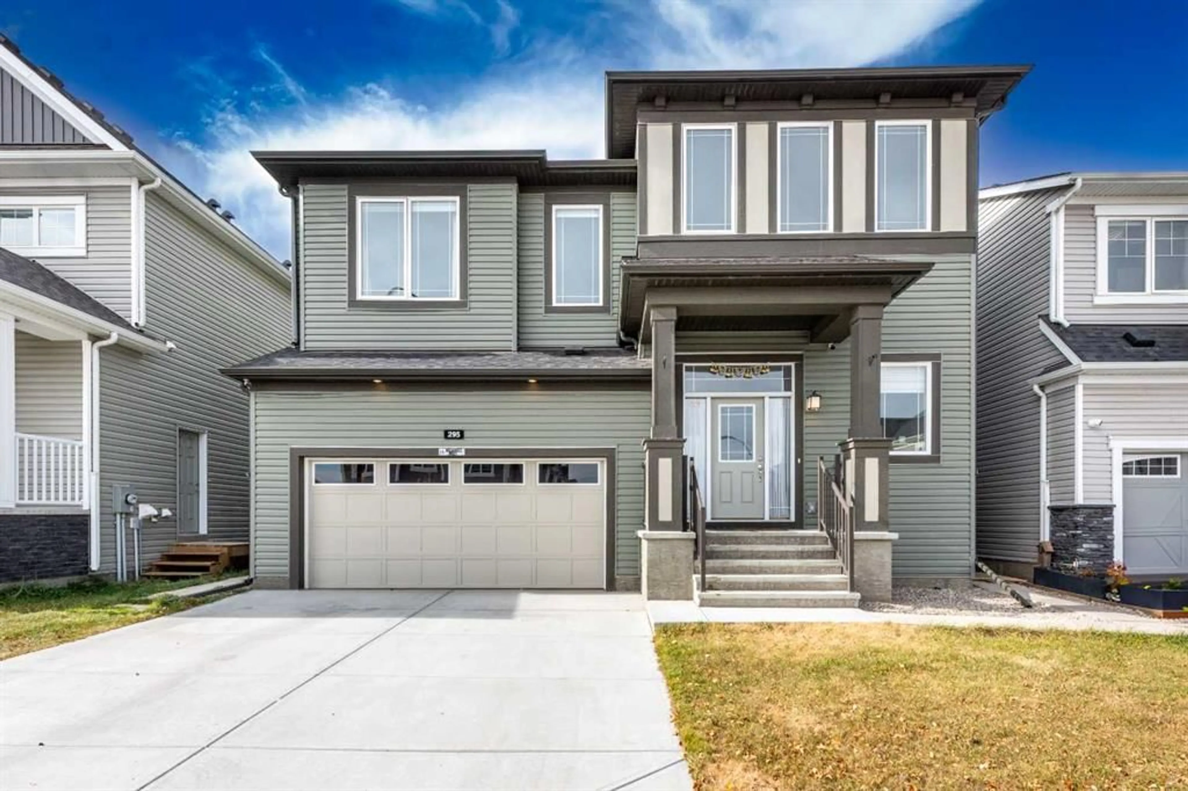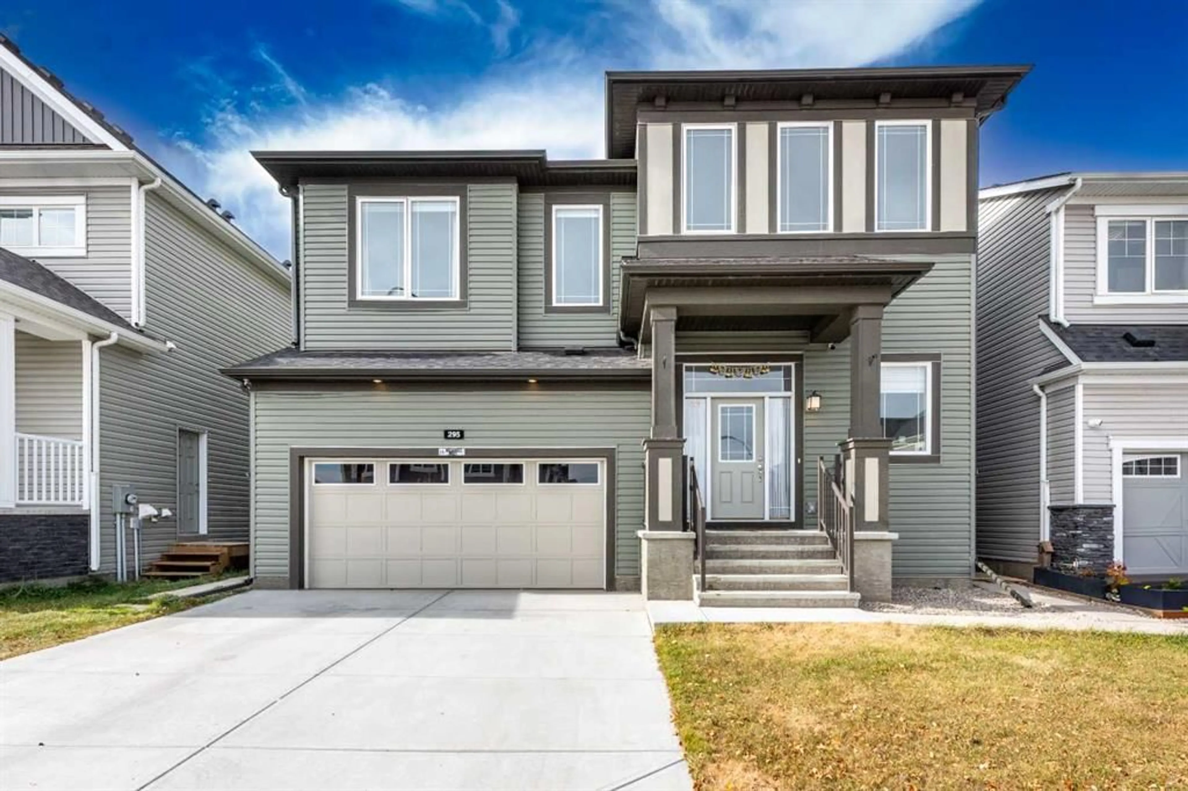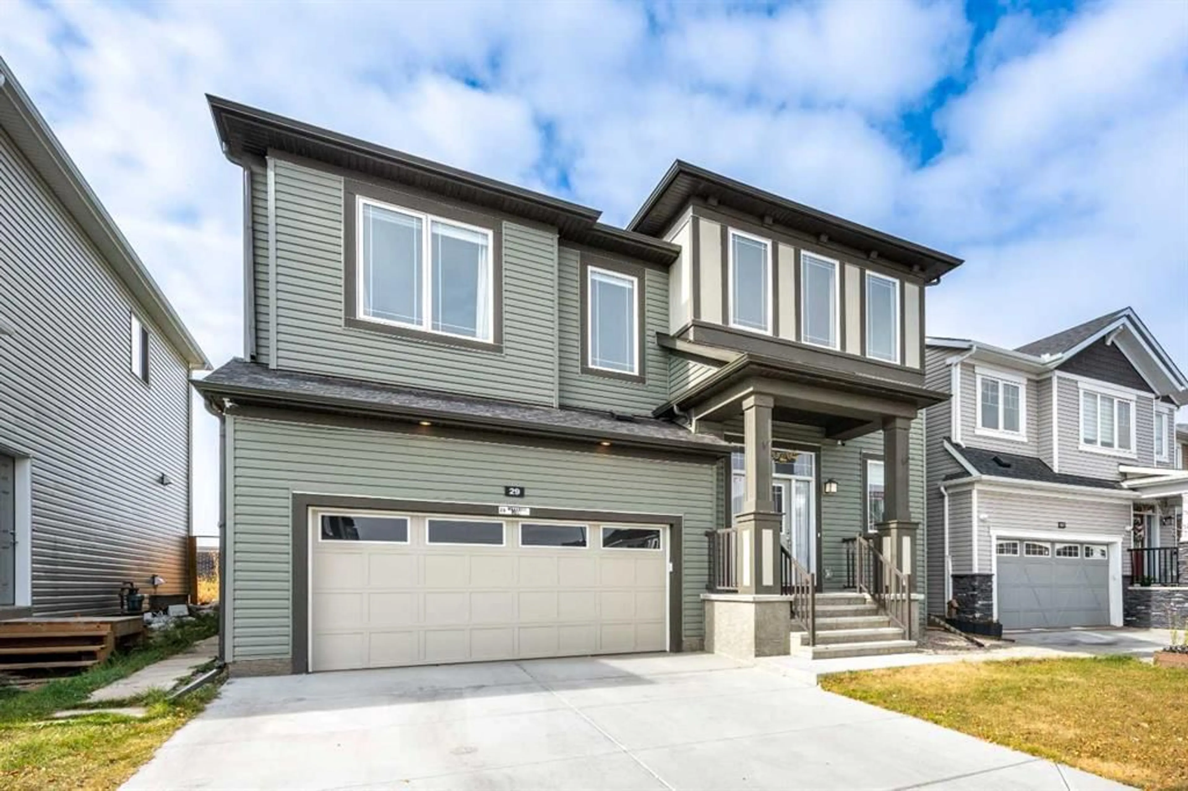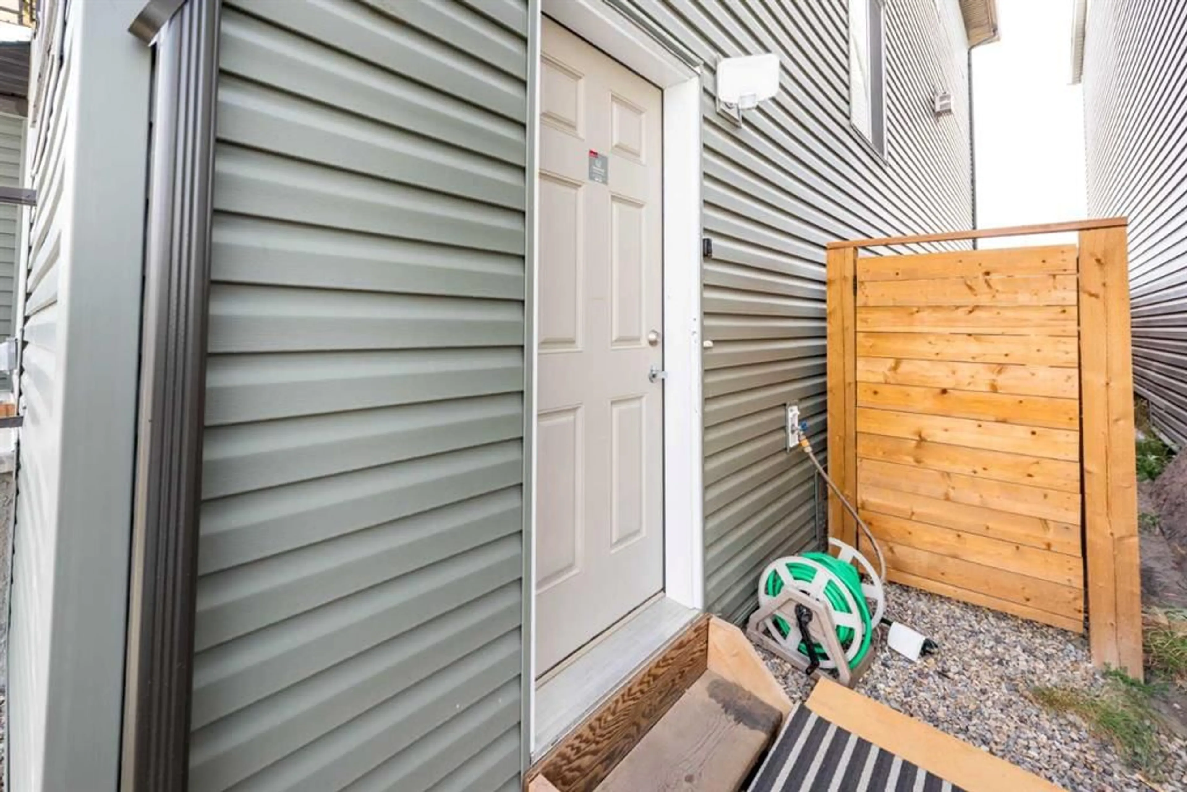29 Cityside Link, Calgary, Alberta T3N2B7
Contact us about this property
Highlights
Estimated valueThis is the price Wahi expects this property to sell for.
The calculation is powered by our Instant Home Value Estimate, which uses current market and property price trends to estimate your home’s value with a 90% accuracy rate.Not available
Price/Sqft$389/sqft
Monthly cost
Open Calculator
Description
Prime Location | 2.5 years old house.| Total 3,865.04 Sq. Ft.( above grade 2951.28 Sqft + 913.76 Sqft legal basement suite) Key Property Features • Bedrooms: 7 • Bathrooms: 5 o Basement Suite (Legal 2-bed, 1-bath) • Frontage: 46 feet • Garage: Double attached (gas heater rough-in, central vaccum rough-in installed) • Orientation: East-facing • 2.5 years old house. Highlights & Upgrades • High Ceilings ( 9ft) on all floors for an open, airy feel • Main Floor 5th Bedroom with Ensuite bathroom + Steam Room • Chef’s Kitchen: o Stainless steel appliances o Gas cooktop, built-in appliances like microwave, oven, refridgerator,dishwasher o Ample counter space • Open Floor Plan filled with natural light due to large windows and east facing • Main Floor Powder Room (Half Bath) * 5th bedroom on main floor with full ensuite 3 Pc washroom with steam room. • Luxury Finishes throughout Upper Floor Features • 4 Spacious Bedrooms • 2 Full Bathrooms with modern finishes • Primary Bedroom with: o 5-piece ensuite o Walk-in closet • Huge Bonus Room over garage between main and upper floor – ideal for family gatherings or entertainment with disturbing the above and below floor • Upper Floor Laundry Room – conveniently located near bedrooms Basement Legal Suite • 2 Bedrooms & 1 Modern Bathroom o LED mirror & glass-door standing shower • Spacious Living Room with electric fireplace • Two Large Storage rooms other than the two bedrooms • Ideal for multi-generational living or rental income • Glossy white kitchen cabinets • Electric display fireplace in living room other than the seperate natural gas furnace for heat in basement Exterior & Comfort Features • No Rear and front Neighbors – private and serene setting • Backyard Views: Rocky Mountains + Downtown Calgary • Central AC & Heating • Two-Zone Split Temperature Control • Professionally Fenced & Sodded Yard • Rough-in for Central Vacuum System and Garage heater Location Benefits • Walking Distance to Cityscape Square Plaza ( 6 houses down the street) • Easy Access to below by drive: o YYC Airport (5 minutes) o Deerfoot Trail (8 minutes) o Stoney Trail ( 5 minutes) • Peaceful community with urban convenience
Property Details
Interior
Features
Second Floor
Family Room
19`10" x 13`1"Bedroom - Primary
12`11" x 18`3"5pc Bathroom
0`0" x 0`0"5pc Ensuite bath
Exterior
Features
Parking
Garage spaces 2
Garage type -
Other parking spaces 2
Total parking spaces 4
Property History
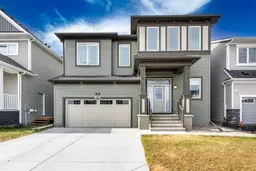 40
40
