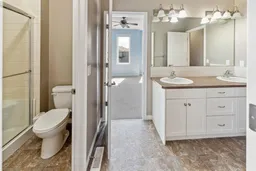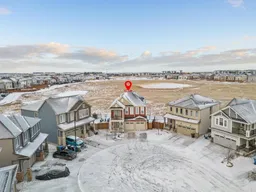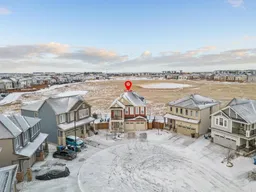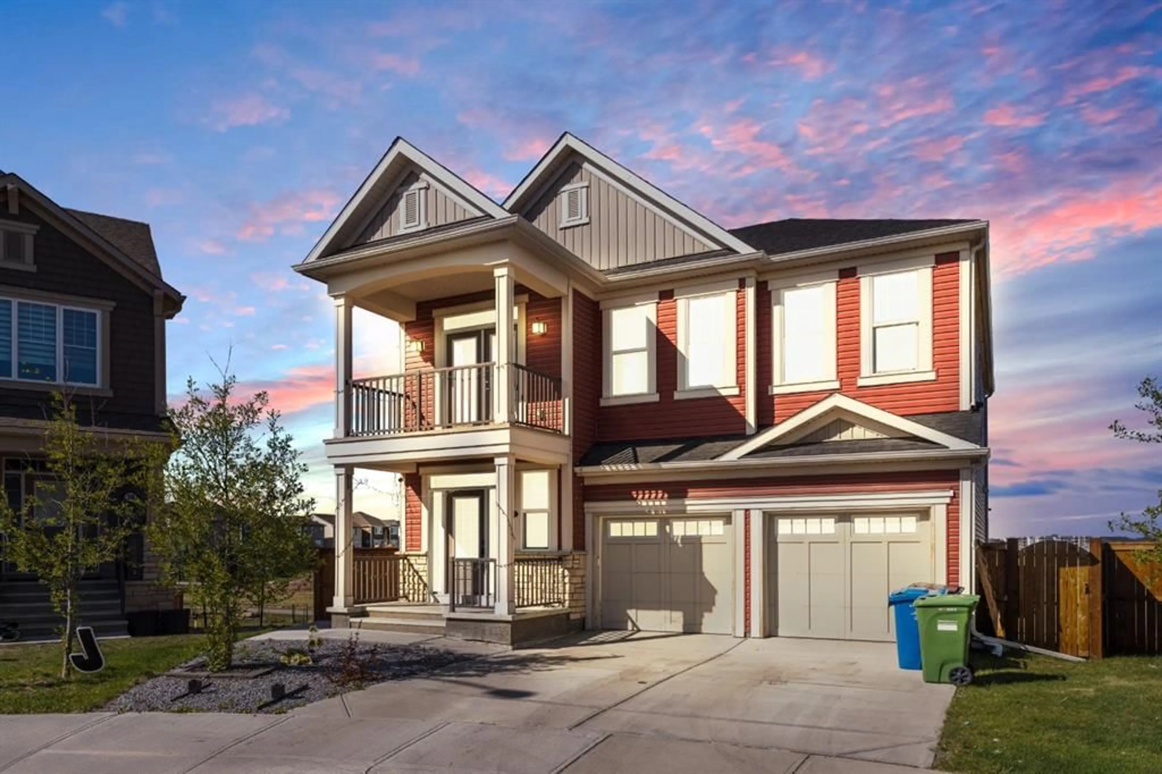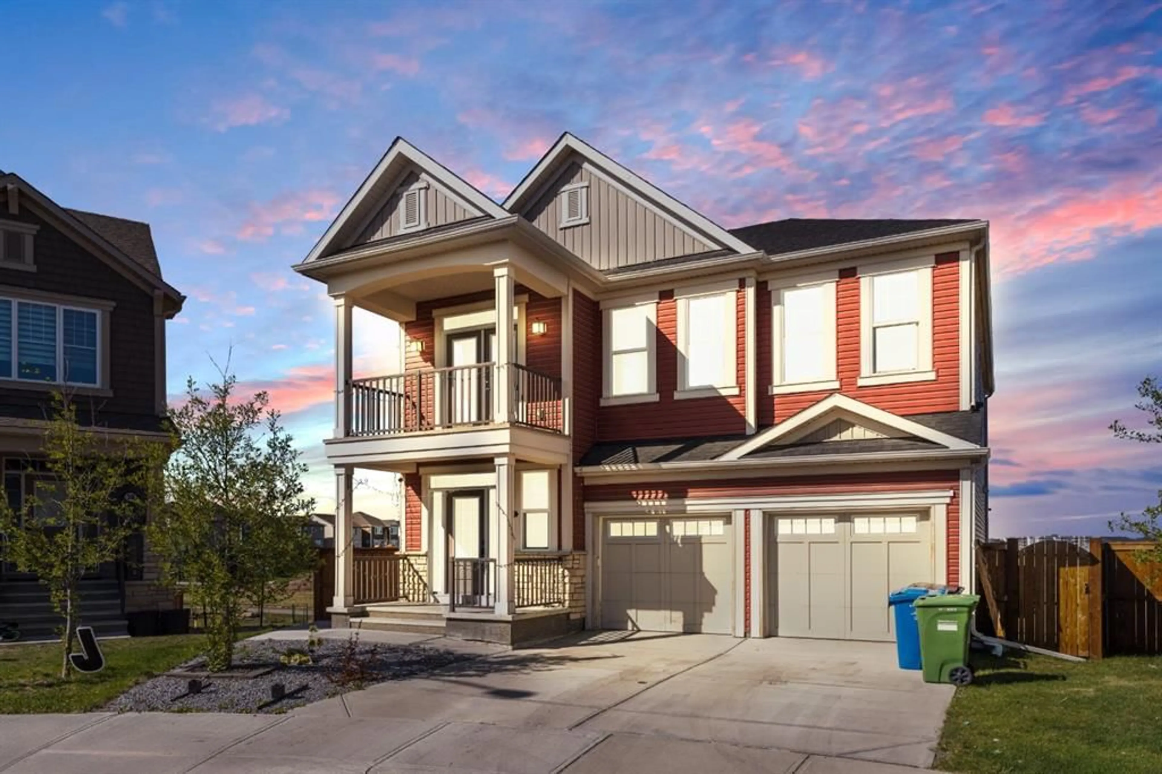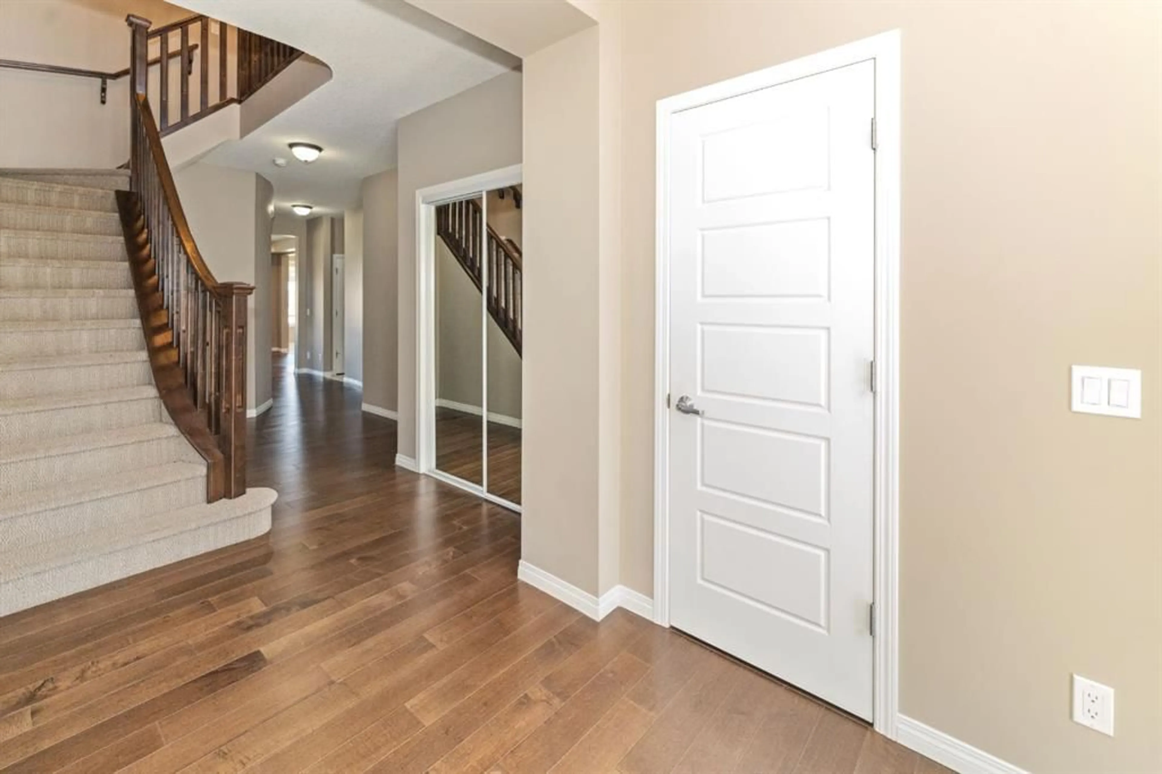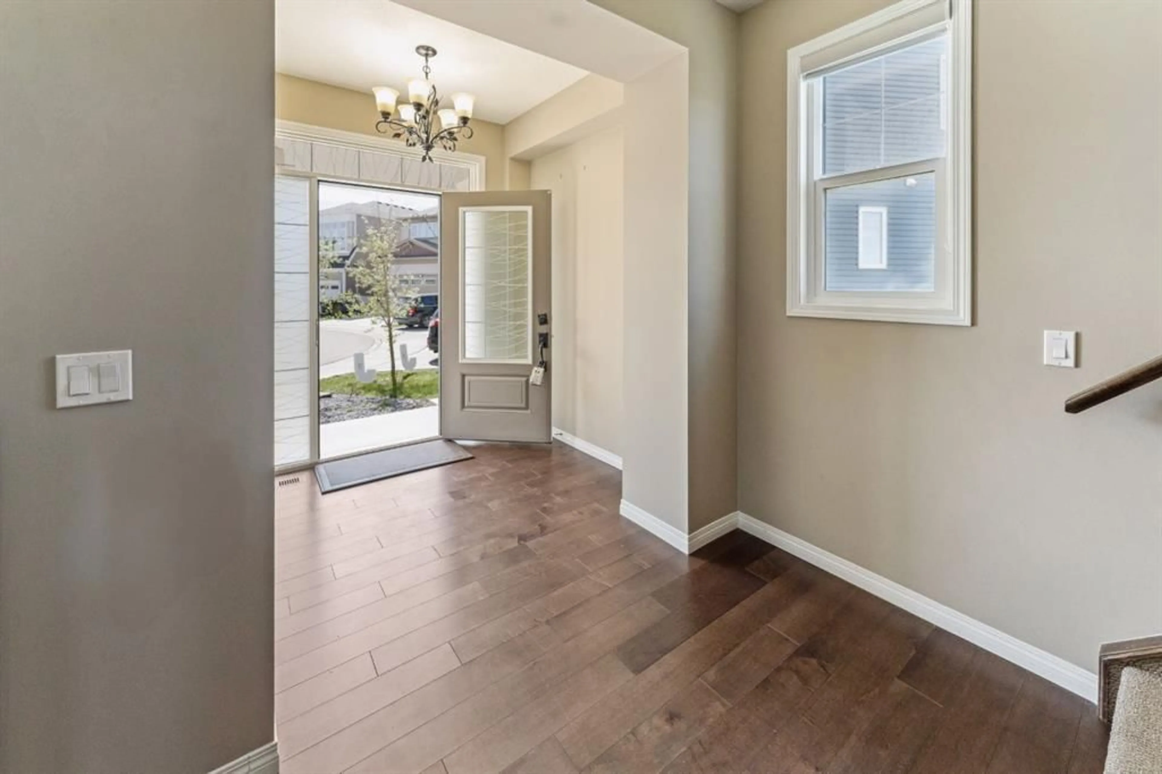34 Cityscape Bay, Calgary, Alberta T3N 0X1
Contact us about this property
Highlights
Estimated ValueThis is the price Wahi expects this property to sell for.
The calculation is powered by our Instant Home Value Estimate, which uses current market and property price trends to estimate your home’s value with a 90% accuracy rate.Not available
Price/Sqft$315/sqft
Est. Mortgage$3,650/mo
Tax Amount (2024)$5,785/yr
Days On Market14 days
Description
Backing onto a Nature Reserve | Panoramic Views | Walk-Out Basement Suite (Illegal) | Designer Upgrades | Main Floor Office | Gourmet Kitchen | Quartz Countertops | Full-Height Cabinets | Upstairs Family Room | Dual Closets in Primary | Jack & Jill Bathroom | Upstairs Laundry | Separate Basement Entry & Laundry | Expansive Outdoor Living | Deck | Patio | Balcony | Oversized Backyard | Direct Access to Walking Trails | Double Attached Garage | Extra-Wide Driveway | Quiet Cul-de-Sac Welcome to 34 Cityscape Bay NE—a beautifully upgraded home offering over 3,600 SqFt of total living space including a fully developed (illegal) walk-out basement suite. Backing directly onto the peaceful Cityscape Environmental Reserve, this home offers breathtaking unobstructed views and the privacy of no rear neighbours. Step inside to a bright and airy foyer, where soaring ceilings and rich hardwood floors set a sophisticated tone. The main level features a private office, perfect for remote work, along with a 2pc powder room and mudroom off the garage entry. The open-concept layout blends the spacious living room, dining area, and chef-inspired kitchen—complete with quartz counters, a massive island, stainless steel built-ins, a stylish backsplash, and a walk-in pantry. The large windows throughout the main level fill the space with natural light and frame views of the reserve. Enjoy seamless indoor/outdoor living with direct access to a full-width balcony overlooking the expansive backyard. The cozy living area centers around a stunning gas fireplace with a floor-to-ceiling stone surround. Upstairs, you’ll find three generous bedrooms, a full Jack & Jill bathroom connecting bedrooms 2 & 3, a spacious bonus/family room, and ultra-convenient upper-level laundry. The luxurious primary room includes His & Hers walk-in closets and a spa-like ensuite with a soaking tub, dual sinks, and a makeup vanity. French doors off the bonus room lead to a charming front balcony—perfect for relaxing on summer evenings. The walk-out basement suite (illegal) offers a modern open-plan kitchen/living area, two large rooms with closets, a sleek 3pc bath, and separate laundry and entrance—ideal for extended family or rental potential. Enjoy endless outdoor fun in the massive backyard with direct access to trails and green space. Located on a quiet cul-de-sac, with a double attached garage and wide driveway, this home truly has it all. Don't miss this rare gem—book your showing today!
Property Details
Interior
Features
Second Floor
4pc Bathroom
14`8" x 5`6"5pc Ensuite bath
13`5" x 12`2"Bedroom
14`8" x 11`0"Bedroom
14`8" x 13`5"Exterior
Features
Parking
Garage spaces 2
Garage type -
Other parking spaces 0
Total parking spaces 2
Property History
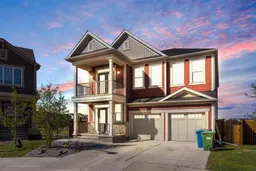 49
49