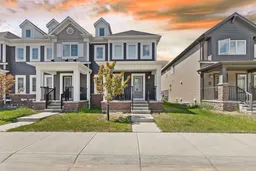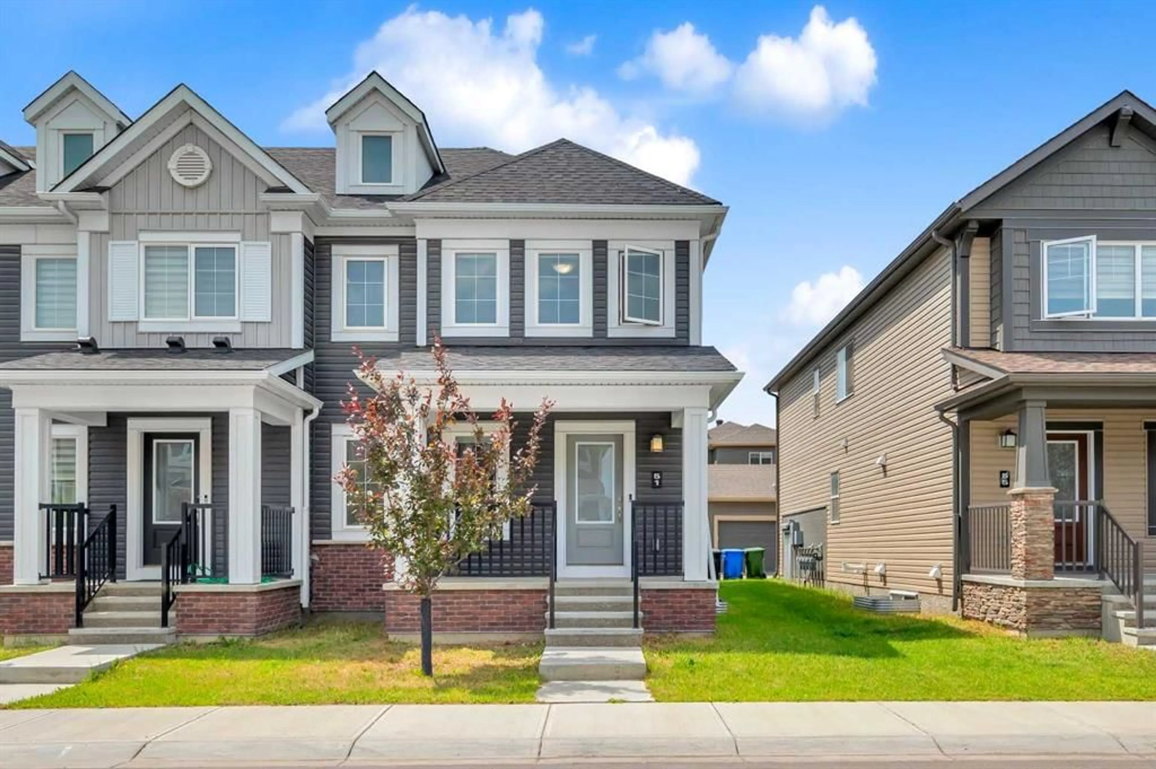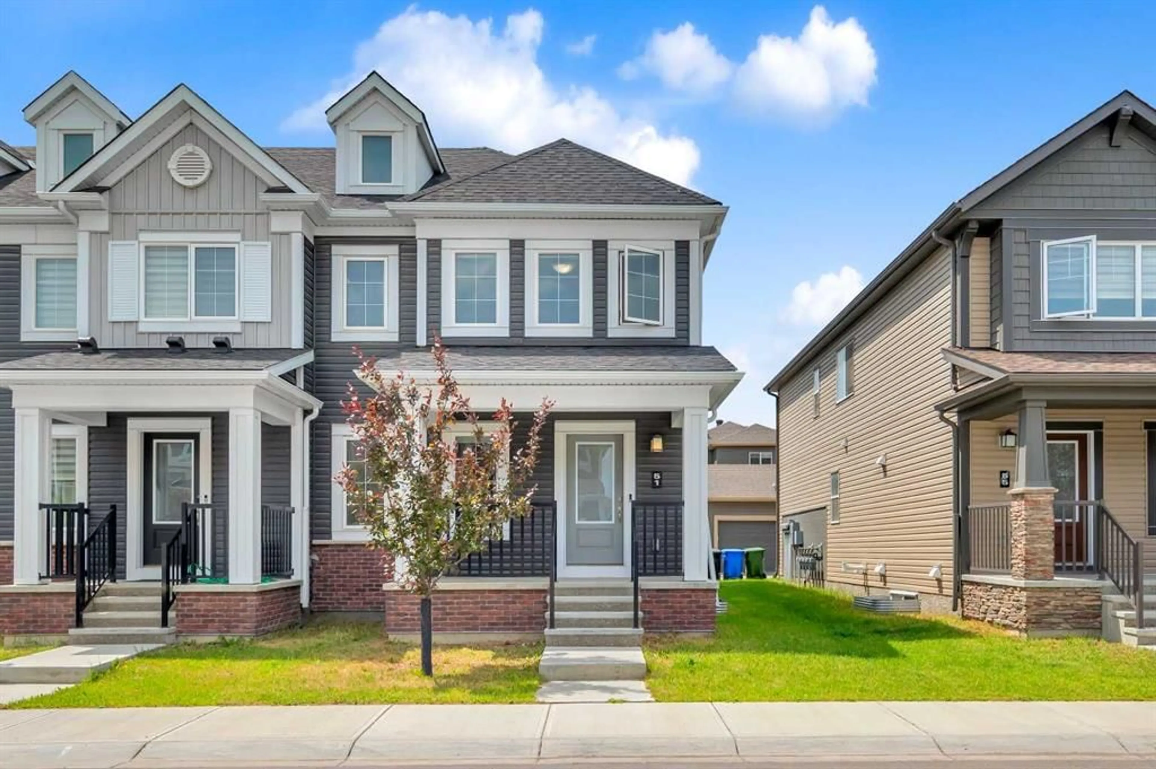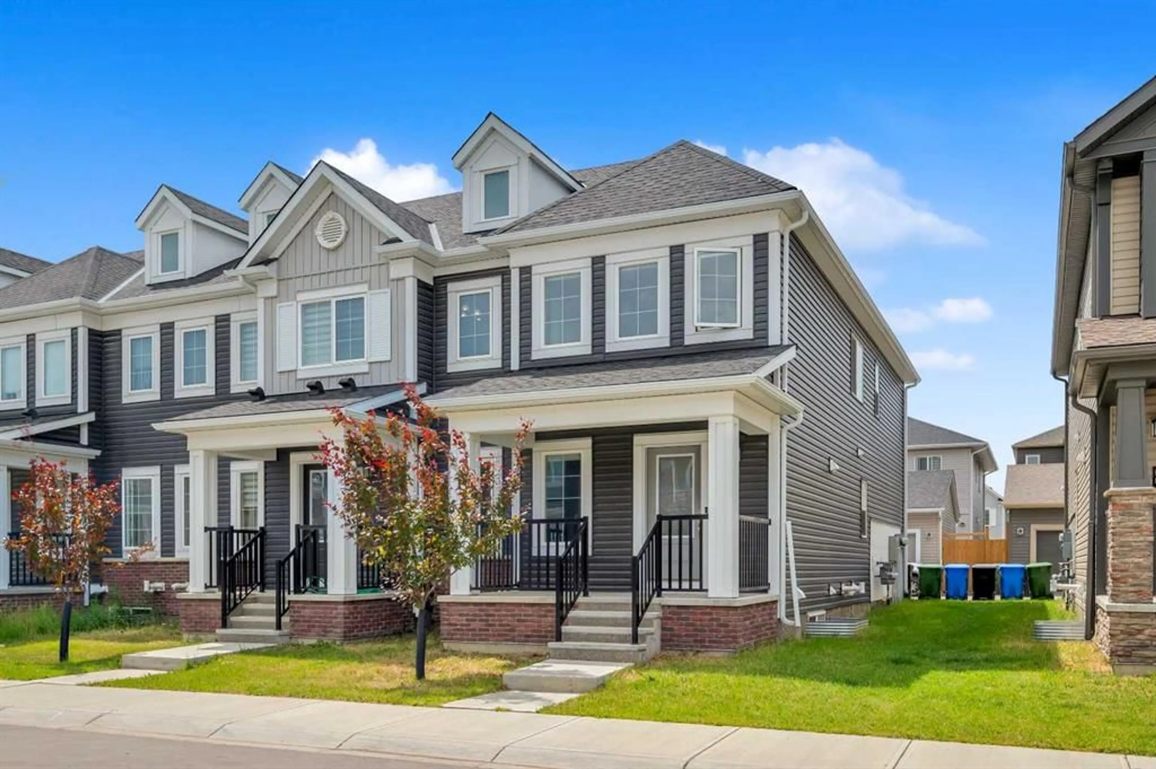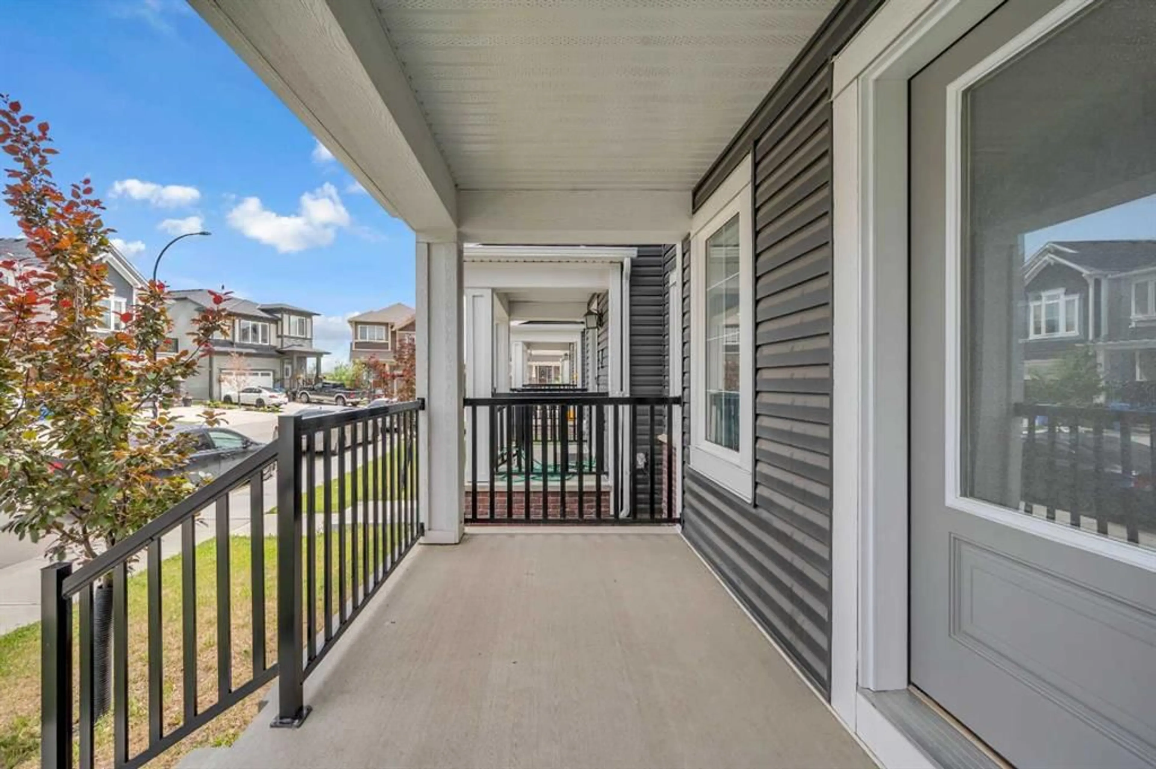51 CITYSIDE Terr, Calgary, Alberta T3N 1E2
Contact us about this property
Highlights
Estimated valueThis is the price Wahi expects this property to sell for.
The calculation is powered by our Instant Home Value Estimate, which uses current market and property price trends to estimate your home’s value with a 90% accuracy rate.Not available
Price/Sqft$362/sqft
Monthly cost
Open Calculator
Description
Stylish 3-Bedroom End Unit Townhouse – No Condo Fees! Welcome to this stunning end-unit townhouse offering 3 spacious bedrooms, 2.5 bathrooms, and modern finishes throughout — all with NO condo fees! Perfectly designed for comfort and style, this home features an open-concept layout, large east-facing windows that flood the main floor with natural light, and a double attached rear garage for convenience. Step into a contemporary space with luxury vinyl plank flooring, plush carpeting, elegant tiling, pot lights, and stainless steel appliances. The kitchen is the heart of the home, complete with quartz countertops, a chic backsplash, ample cabinetry, and a central island with seating, perfect for entertaining or casual meals. A discreetly located 2-piece powder room on the main floor adds to the thoughtful layout. Upstairs, you’ll find three well-appointed bedrooms, including a primary suite with a walk-in closet and a private 4-piece ensuite. The other two bedrooms share a full 4-piece bathroom, and all are conveniently located near the upper-level laundry room. Need more space? Enjoy the bonus room upstairs — ideal for a home office, playroom, or cozy lounge. The unfinished basement is a blank canvas with rough-in plumbing already in place, offering endless potential for future development. Additional features include: Double attached garage with alley access Extra under-stair storage Plenty of street parking for guests This home offers everything today's buyers are looking for — space, style, and value — without the added cost of condo fees. Don’t miss out on this exceptional opportunity!
Property Details
Interior
Features
Main Floor
2pc Bathroom
5`7" x 5`2"Kitchen
7`0" x 14`10"Living Room
12`1" x 18`3"Exterior
Features
Parking
Garage spaces 2
Garage type -
Other parking spaces 0
Total parking spaces 2
Property History
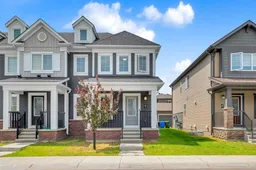 41
41