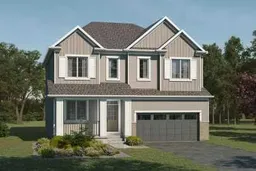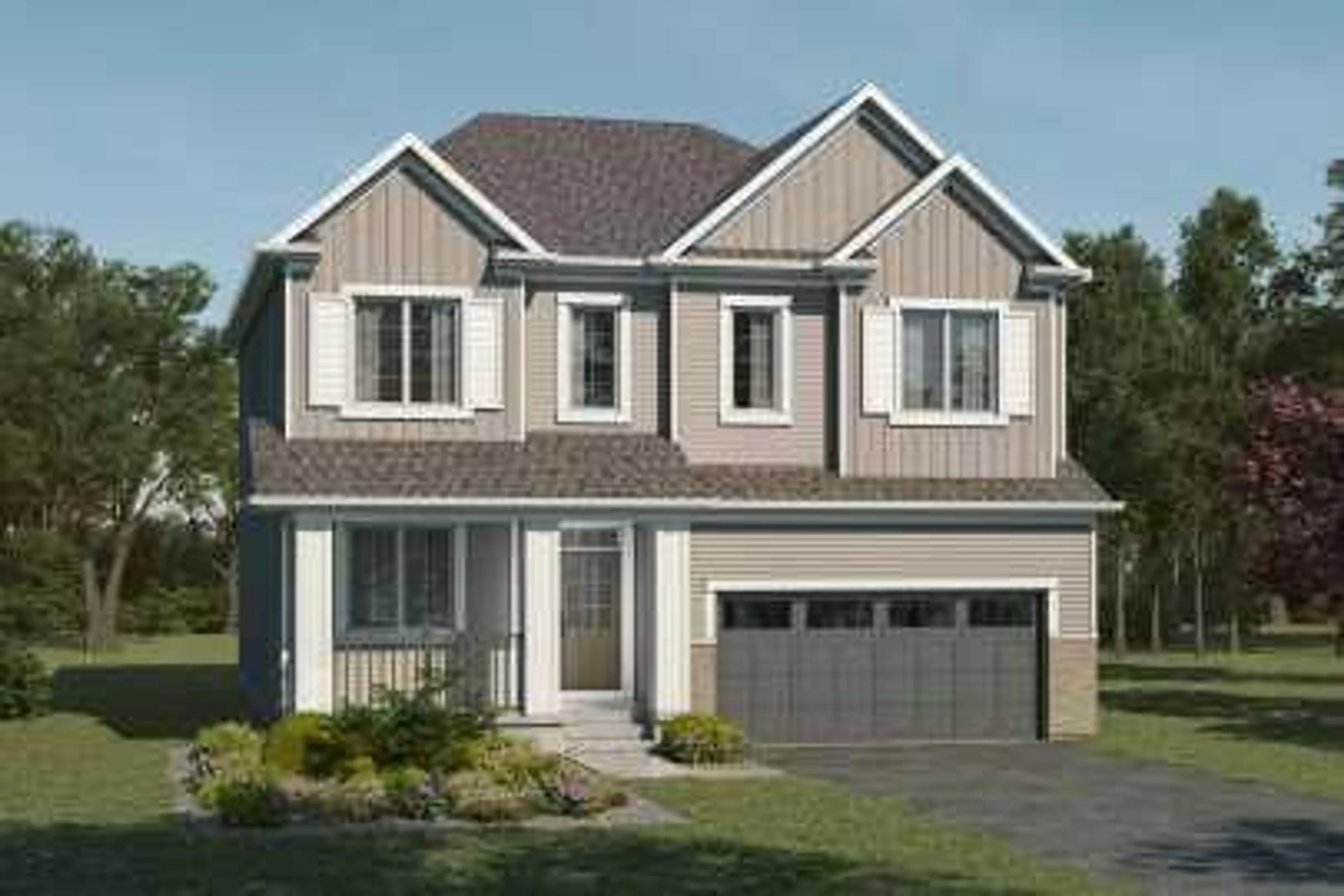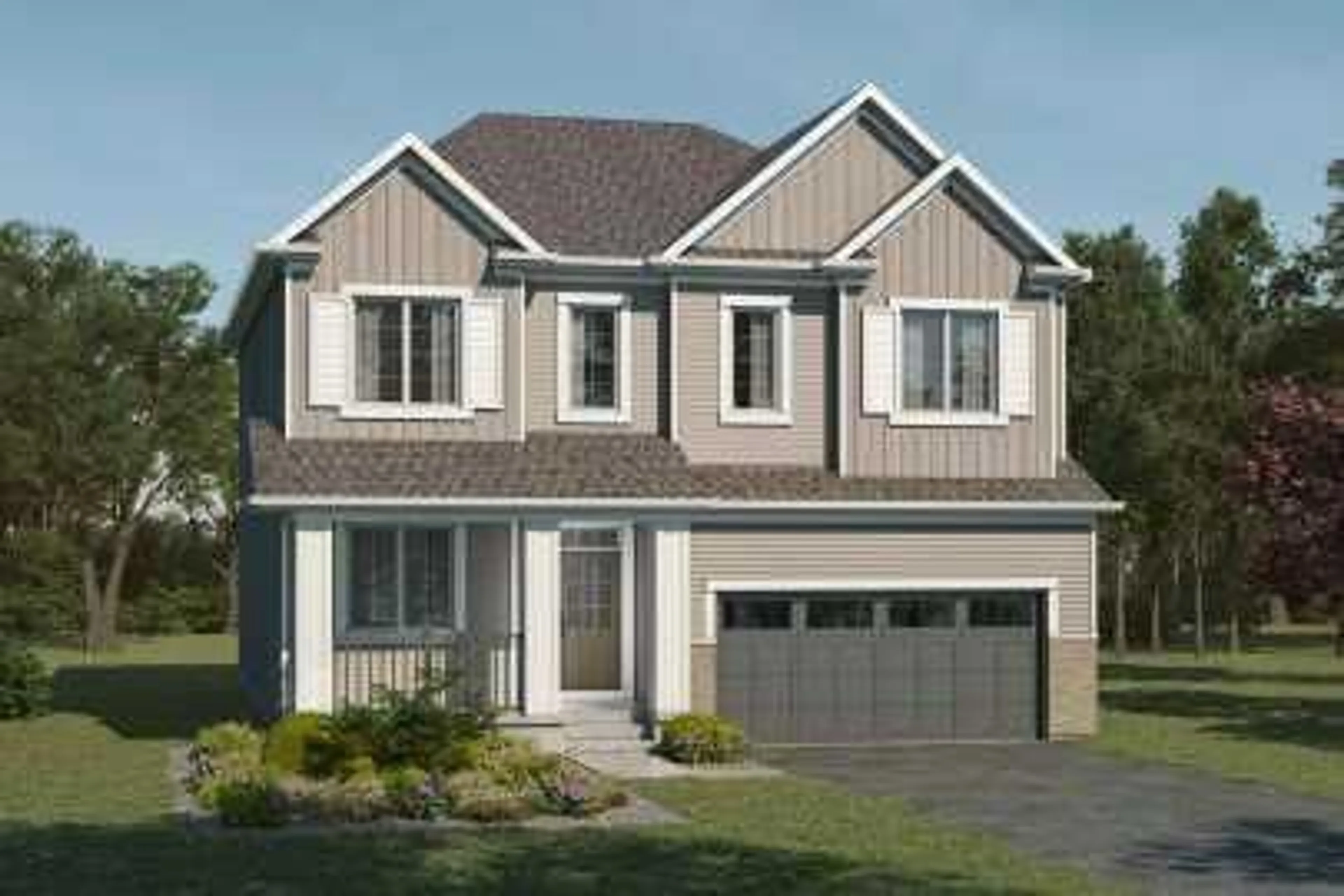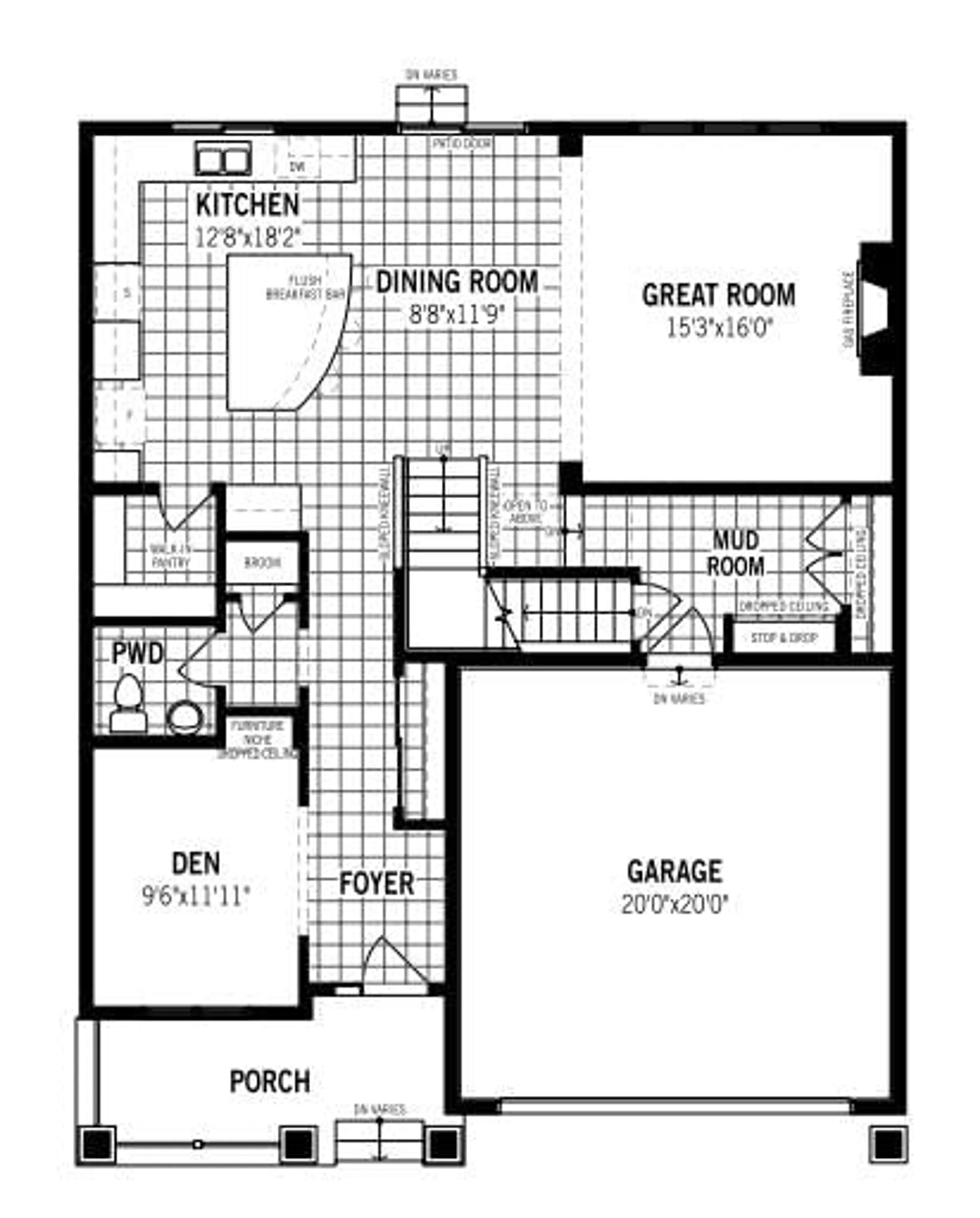92 Cityside Cres, Calgary, Alberta T3N 2N3
Contact us about this property
Highlights
Estimated valueThis is the price Wahi expects this property to sell for.
The calculation is powered by our Instant Home Value Estimate, which uses current market and property price trends to estimate your home’s value with a 90% accuracy rate.Not available
Price/Sqft$282/sqft
Monthly cost
Open Calculator
Description
As part of Mattamy’s WideLotTM collection, the Cline amplifies living space through shorter hallways and brighter windows. Enjoy a unique, L-shaped quartz kitchen and an oversized island as the central hub of your open-concept main floor. The kitchen features full-height cabinetry and stainless steel chimney hood fan . Guests can step away into the main floor bedroom and bathroom for convenient privacy. Keep home-life organized with the help of your kitchen pantry, powder room and a handy mudroom that provides access to your double garage. Upstairs, enjoy the freedom of space in your bright and open loft and the privacy of your primary bedroom with ensuite and a walk-in closet. Each of the bedrooms is located on the corners of the home, with no shared walls between the bedrooms so each family member can enjoy their own space and solitude. We've added a 9' basement foundation for your future basement development plans. As an added bonus Mattamy includes 8 solar panels on all homes as a standard inclusion! This New Construction home is estimated to be completed September 2025.
Property Details
Interior
Features
Main Floor
Great Room
14`4" x 15`11"Dining Room
8`8" x 11`9"Kitchen
12`8" x 18`2"Den
9`6" x 13`10"Exterior
Features
Parking
Garage spaces 2
Garage type -
Other parking spaces 2
Total parking spaces 4
Property History
 4
4




