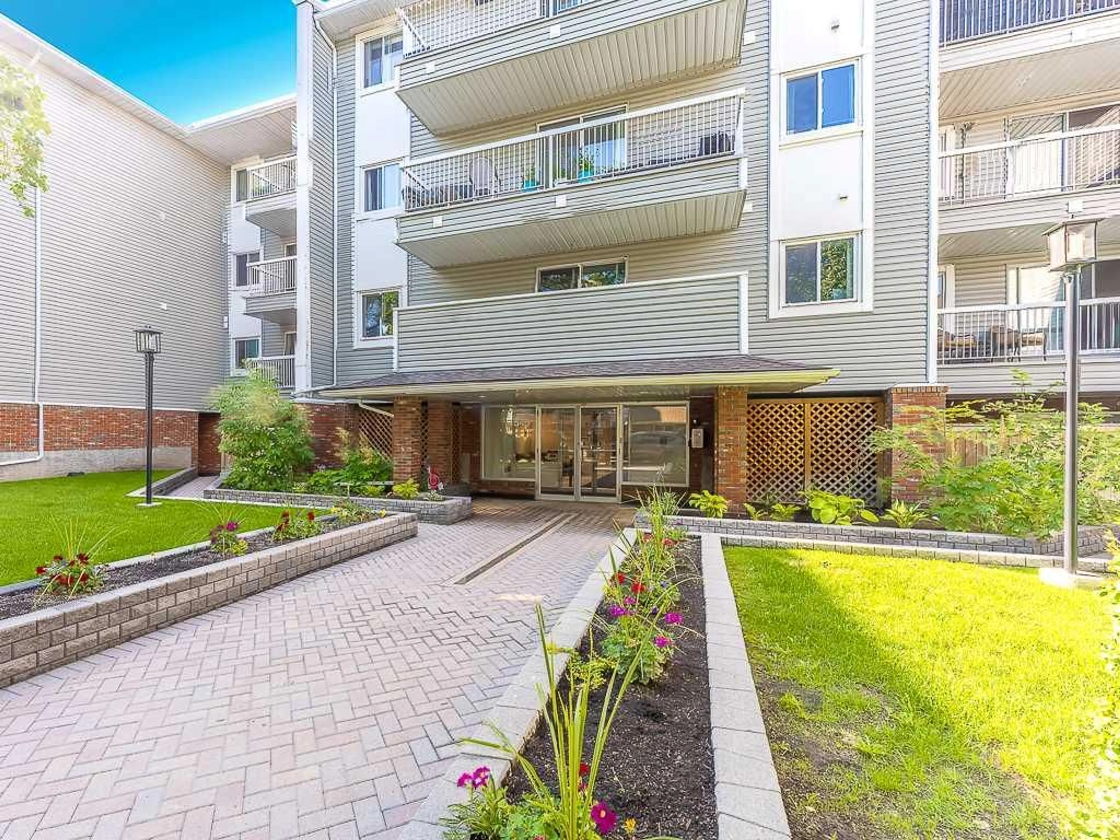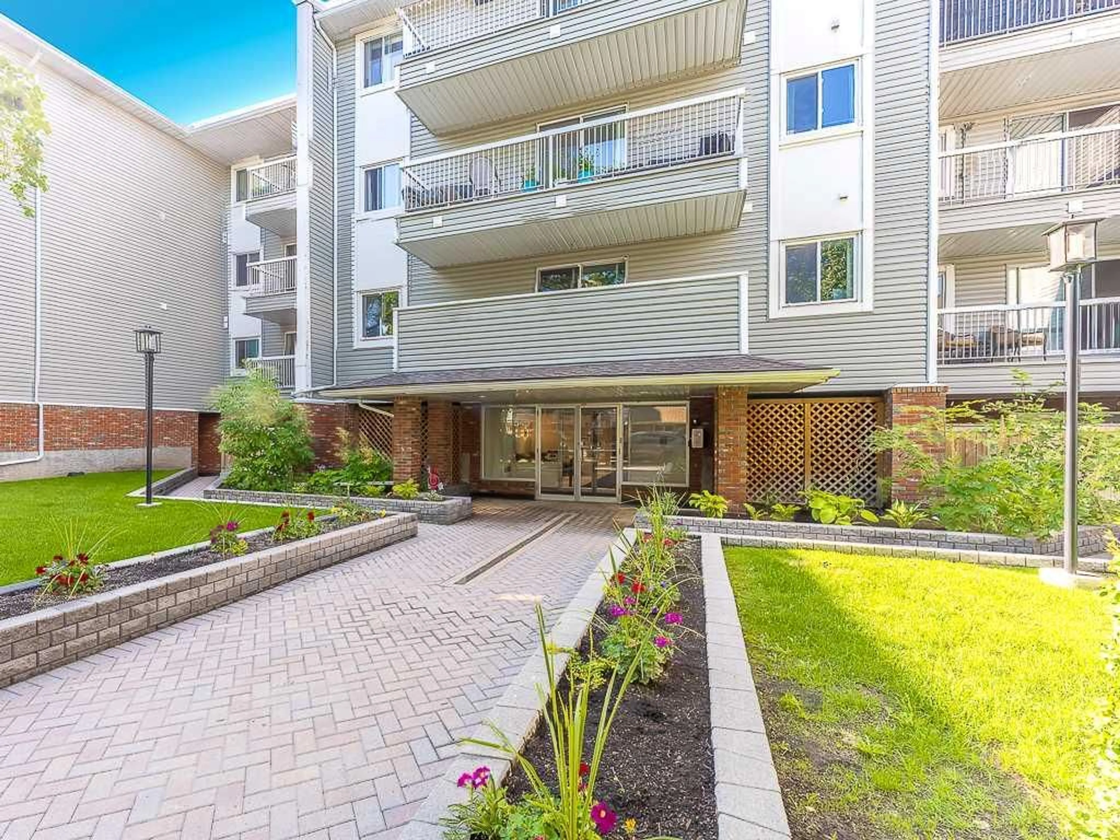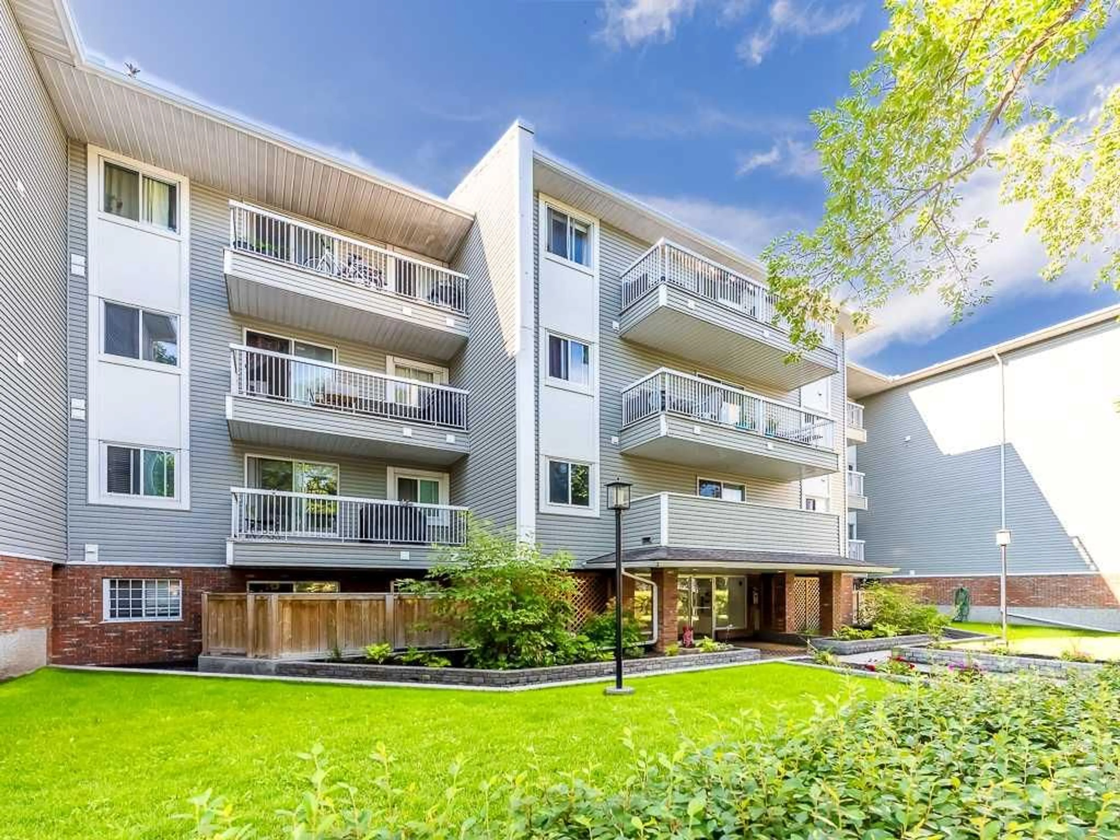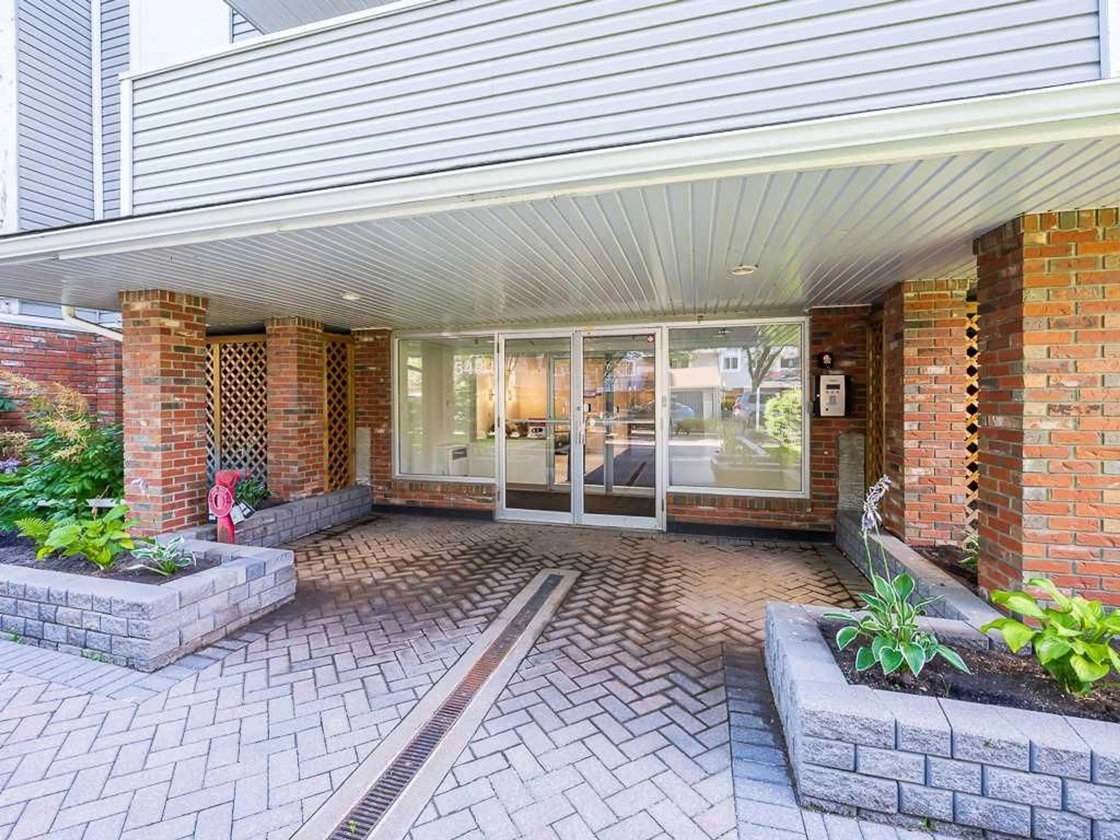545 18 Ave #109, Calgary, Alberta T2S 0C6
Contact us about this property
Highlights
Estimated valueThis is the price Wahi expects this property to sell for.
The calculation is powered by our Instant Home Value Estimate, which uses current market and property price trends to estimate your home’s value with a 90% accuracy rate.Not available
Price/Sqft$315/sqft
Monthly cost
Open Calculator
Description
Welcome to this stylishly updated two-bedroom, two-bathroom condo located in the heart of Calgary. This beautifully maintained home is perfectly positioned just steps from the vibrant energy of 17th Avenue, offering an array of trendy shops, restaurants, cafés, and amenities, all within walking distance. Enjoy the convenience of urban living while being only minutes from the peaceful pathways of the Elbow River, parks, and downtown core. Inside, the functional open-concept floor plan is designed for both everyday living and entertaining. The kitchen features newer stainless steel appliances, premium granite countertops, modern cabinetry, and ample storage space. A built-in marble nook functions perfectly as a coffee station or compact work-from-home space and seamlessly connects to the dedicated dining area. The spacious living room flows effortlessly from the kitchen and dining area and opens through patio doors to a private, fully fenced patio, an ideal outdoor retreat for relaxing or entertaining guests. Both bedrooms are generous in size and thoughtfully positioned on opposite sides of the unit, offering excellent privacy for guests or roommates. Each bedroom features its own beautifully renovated ensuite bathroom, complete with contemporary finishes, upgraded fixtures, and stylish tile work. Additional features include in-suite laundry with a large storage area and a secure underground parking stall. This well-managed building is pet-friendly (with board approval) and offers the perfect combination of location, lifestyle, and value. Whether you're a first-time buyer, investor, or looking to downsize without compromising on location or quality, this move-in-ready condo is a must-see!
Property Details
Interior
Features
Main Floor
Living Room
14`6" x 11`6"Bedroom - Primary
15`0" x 11`3"Bedroom
13`2" x 11`3"4pc Ensuite bath
0`0" x 0`0"Exterior
Features
Parking
Garage spaces -
Garage type -
Total parking spaces 1
Condo Details
Amenities
Elevator(s)
Inclusions
Property History
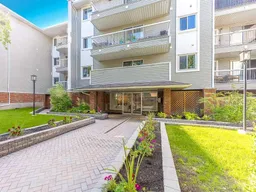 27
27
