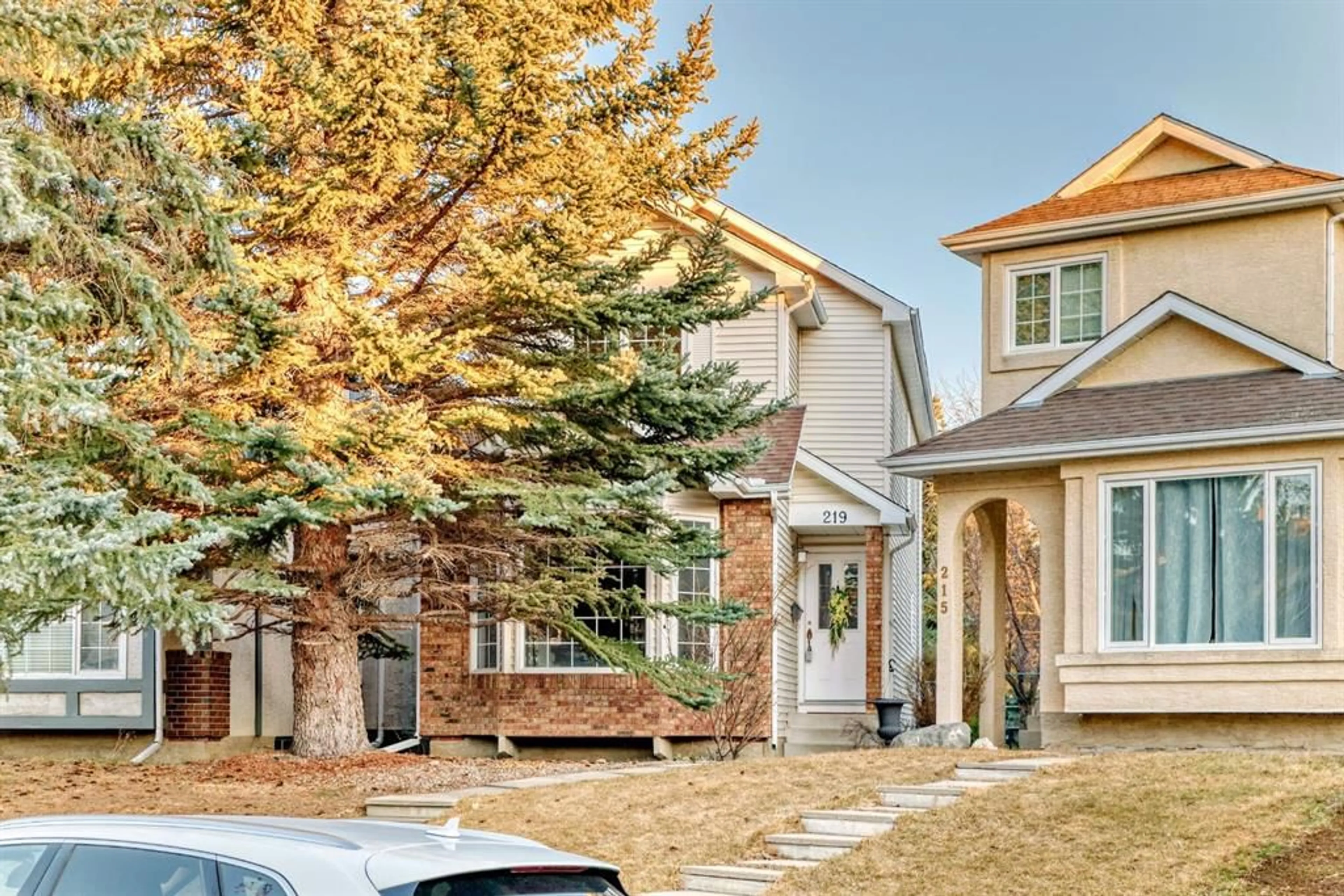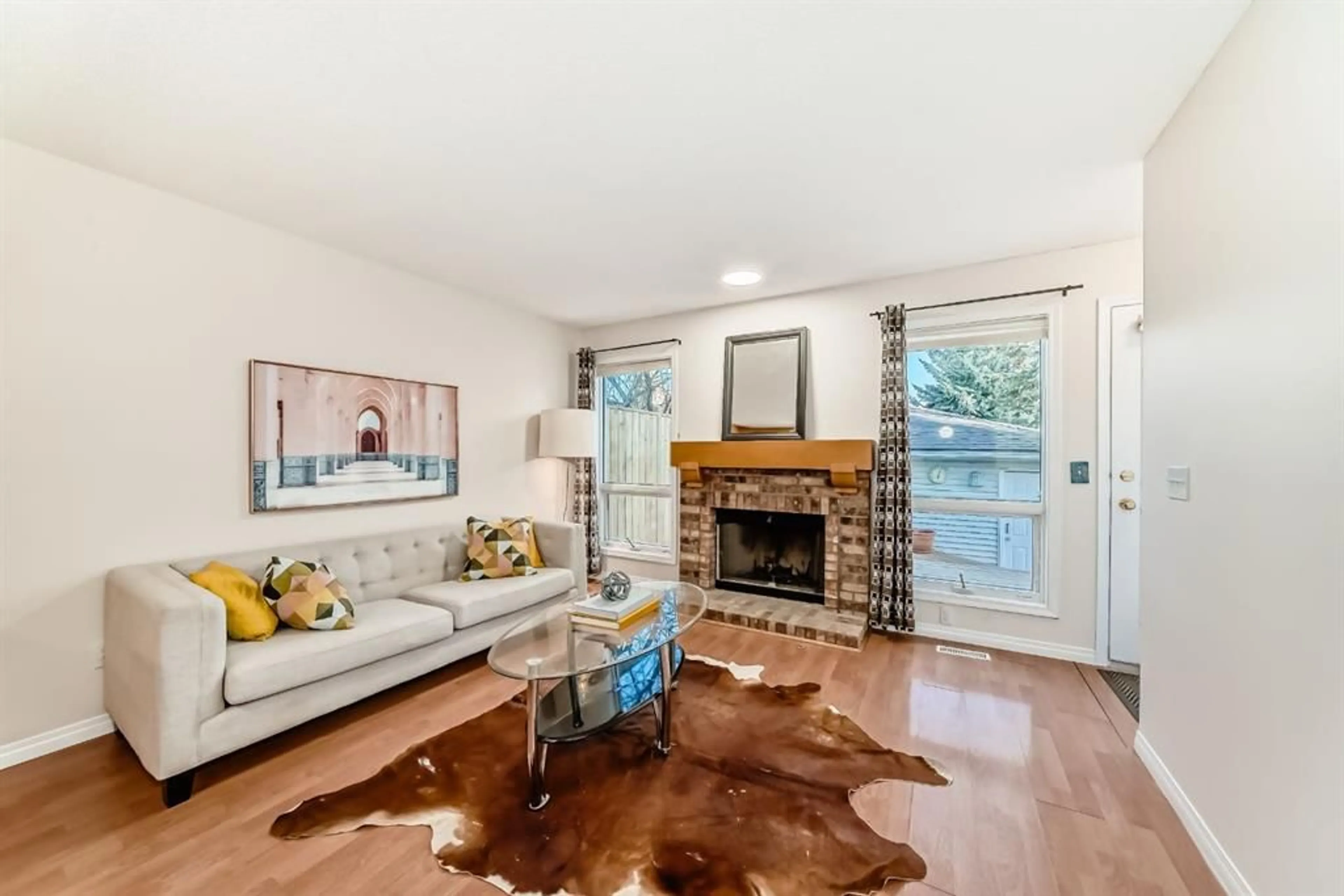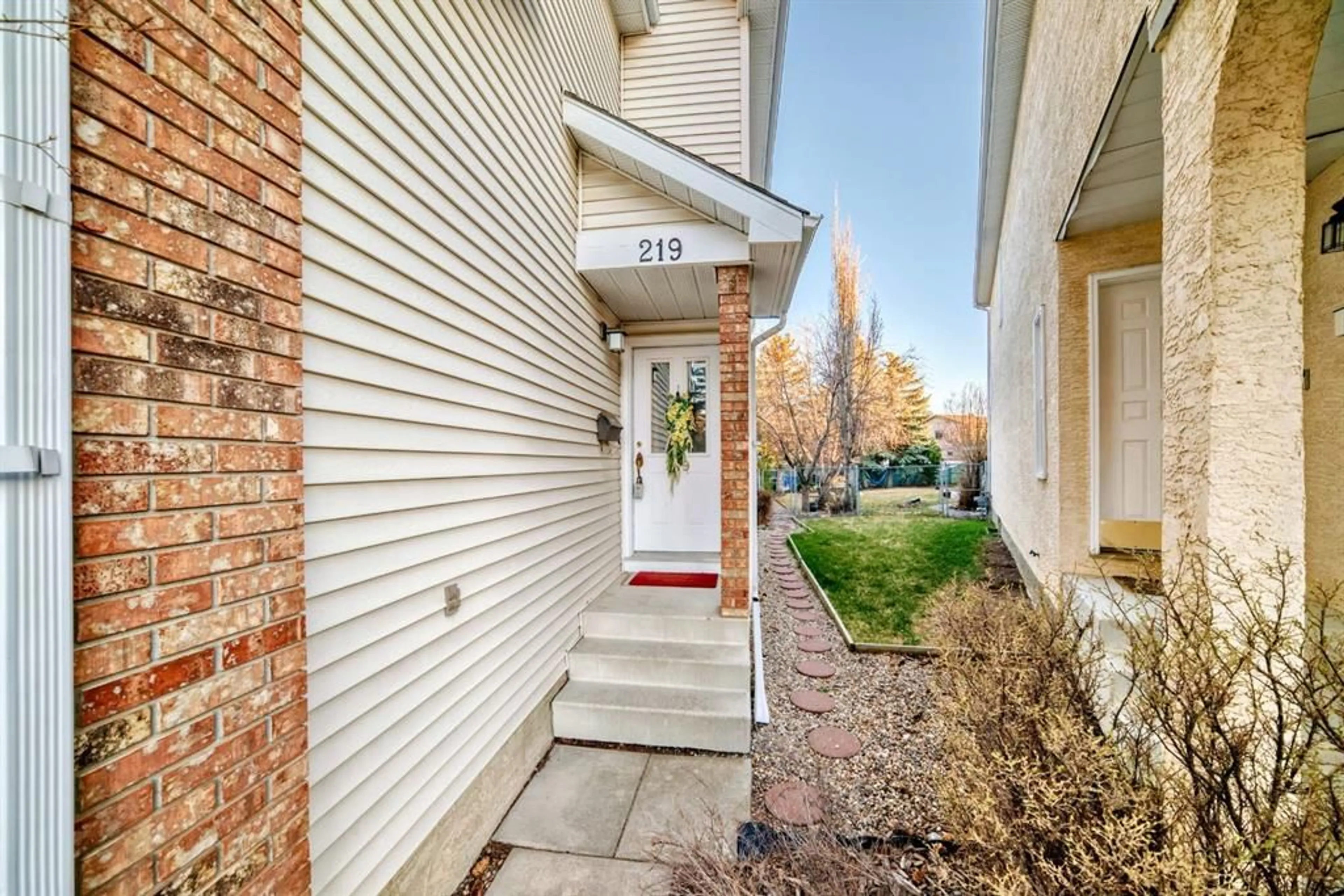219 Coachway Rd, Calgary, Alberta T3H1B9
Contact us about this property
Highlights
Estimated valueThis is the price Wahi expects this property to sell for.
The calculation is powered by our Instant Home Value Estimate, which uses current market and property price trends to estimate your home’s value with a 90% accuracy rate.Not available
Price/Sqft$410/sqft
Monthly cost
Open Calculator
Description
Discover the Hidden Gem of Coach Hill! Nestled in a peaceful cul-de-sac on a desirable pie lot, this beautifully maintained home offers comfort, space, and style in one perfect package. Step into a sun-soaked living room that flows seamlessly into the dining area—perfect for entertaining. The spacious kitchen boasts an abundance of maple cabinets, a convenient eating island, and sleek stainless steel appliances. Cozy up in the inviting family room, complete with a charming wood-burning fireplace. Upstairs, the expansive primary bedroom features a walk-in closet, while two additional bedrooms provide ample space for a growing family. The stunning 5-piece main bathroom showcases dual sinks, quartz counters, and tiled floors—both bathrooms have been tastefully renovated. Enjoy your morning coffee or host summer BBQs on the massive southeast-facing deck (17'1" x 18'9") in the private, treed backyard, which also includes a double detached garage with alley access. The finished basement offers a second oversized family/recreation room and flexible space for a home office. With generous laundry and utility/storage rooms, this home is as functional as it is beautiful. Located close to top schools, a sports centre, shopping, dining, the C-Train, and with quick access to downtown, Stoney Trail, and the mountains—this is the lifestyle you've been waiting for!
Property Details
Interior
Features
Main Floor
Family Room
14`11" x 11`11"Dining Room
11`0" x 9`1"Kitchen
9`7" x 10`2"Living Room
12`10" x 12`8"Exterior
Features
Parking
Garage spaces 2
Garage type -
Other parking spaces 0
Total parking spaces 2
Property History
 48
48







