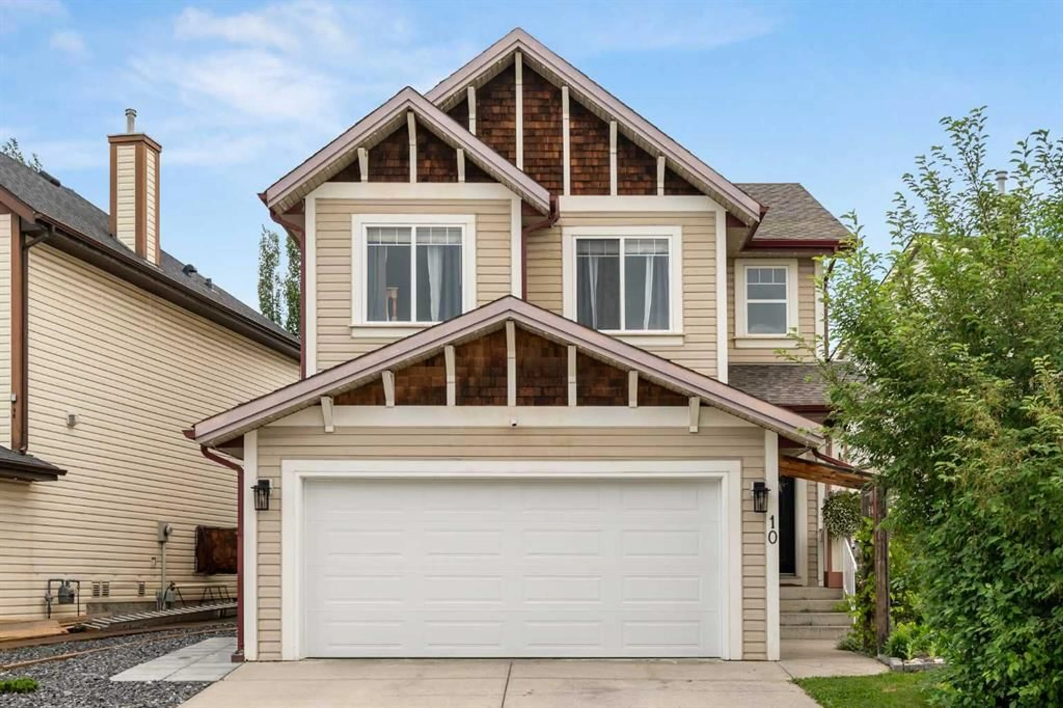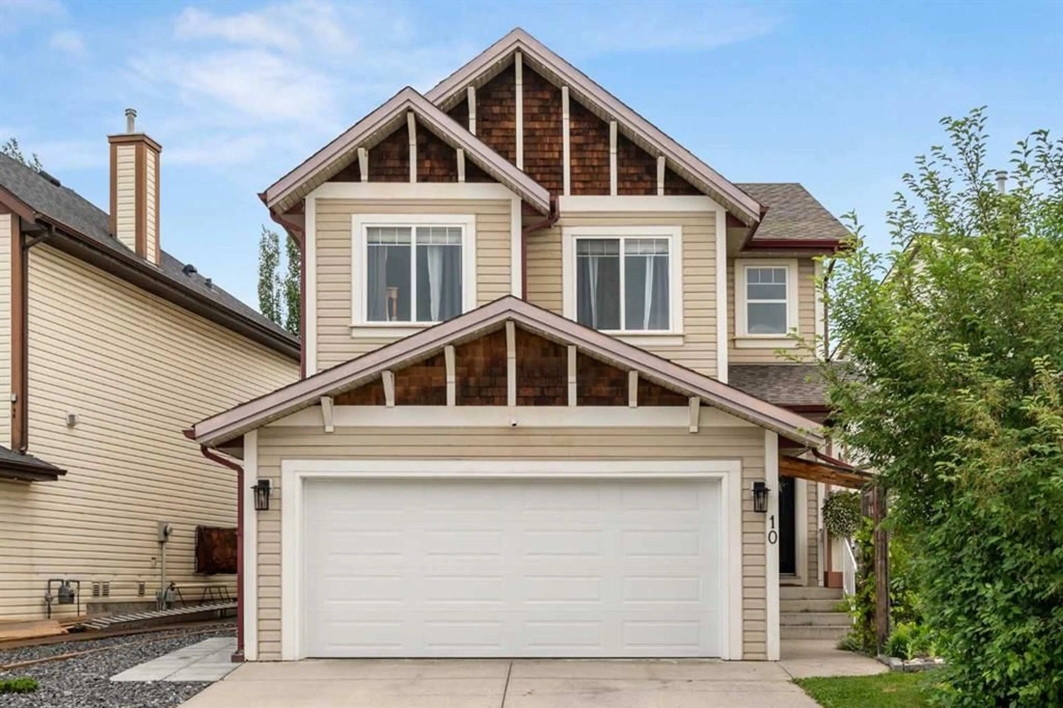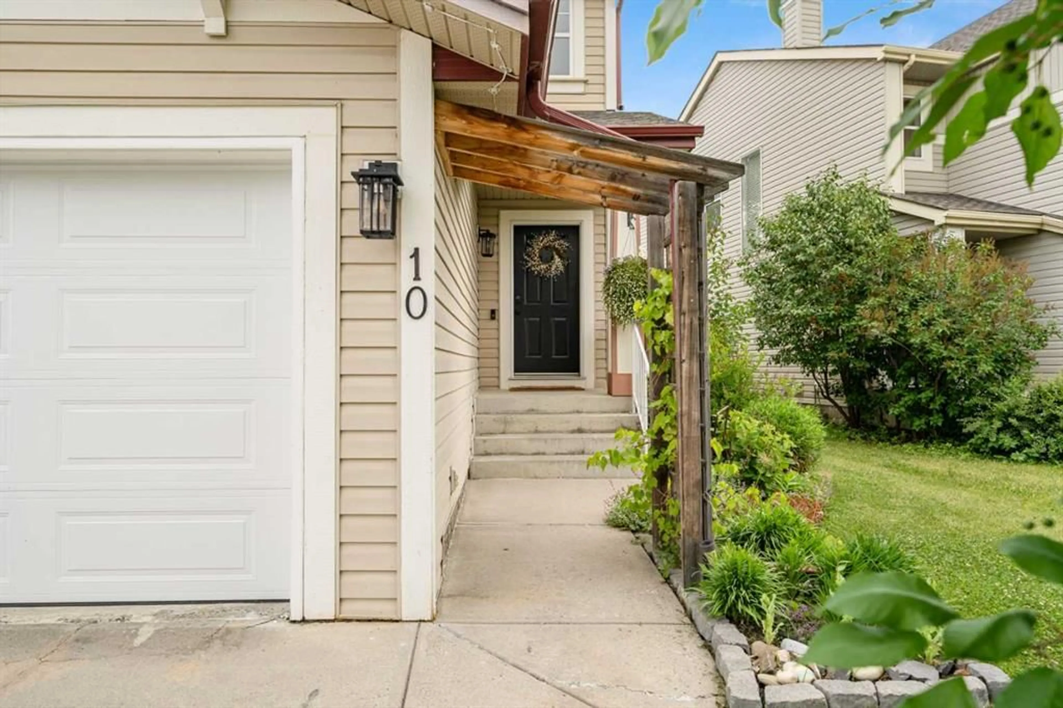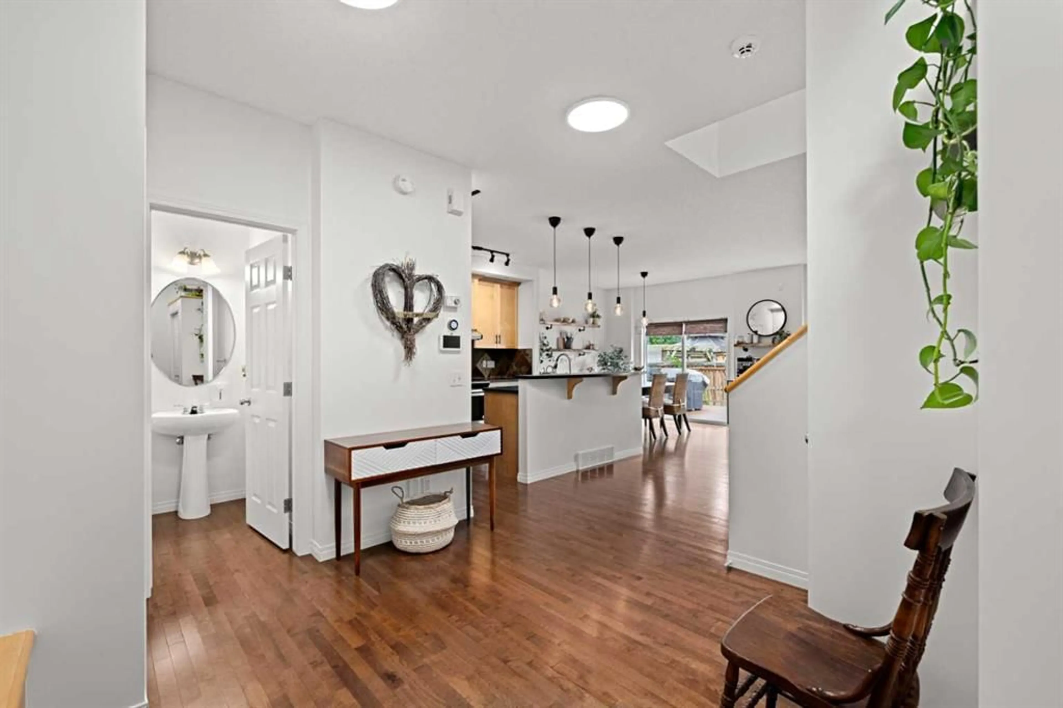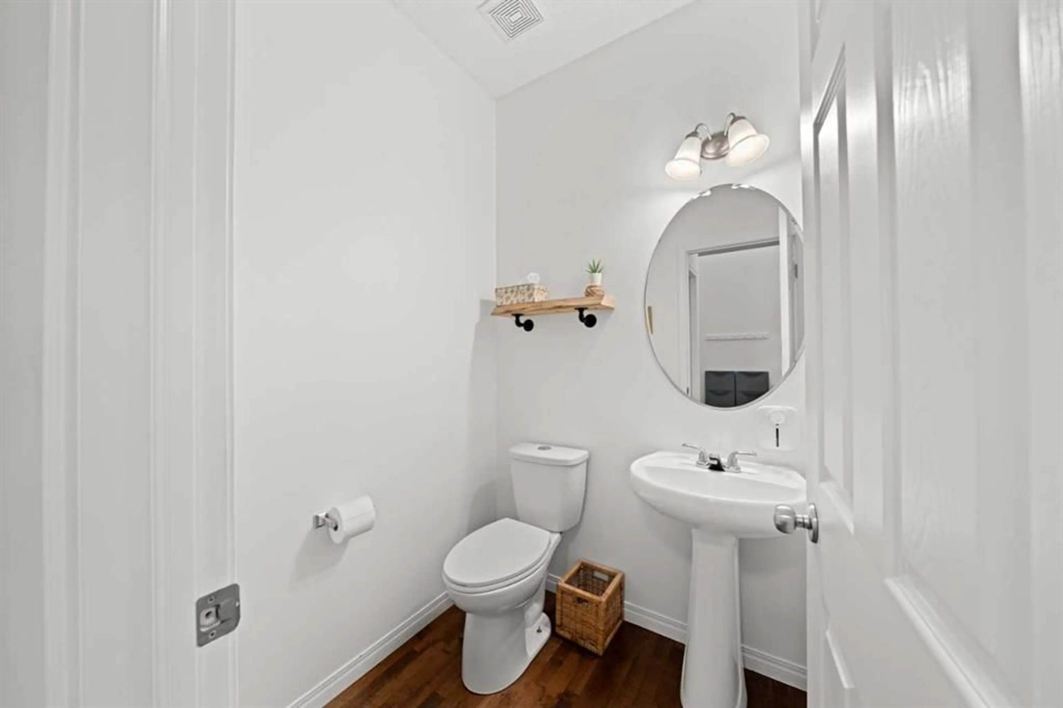10 Copperfield Close, Calgary, Alberta T2Z 4L2
Contact us about this property
Highlights
Estimated valueThis is the price Wahi expects this property to sell for.
The calculation is powered by our Instant Home Value Estimate, which uses current market and property price trends to estimate your home’s value with a 90% accuracy rate.Not available
Price/Sqft$371/sqft
Monthly cost
Open Calculator
Description
Tucked in a quiet, family-friendly neighborhood, this delightful 4-bedroom, 3.5-bath home offers warmth, character, and space to grow. Thoughtful and cozy comfort await around every corner—starting with a large front entry that opens into a warm, light-filled living space anchored by a beautiful gas fireplace, perfect for relaxed evenings at home. The heart of the home is the open-concept kitchen, where you’ll find a massive walk-in pantry perfect for all your kitchen essentials. A convenient half bath on the main floor is thoughtfully tucked away for guests. Wander upstairs to find three peaceful bedrooms, including a sun-drenched primary retreat with its own private ensuite—ideal for unwinding after a long day. The fully finished basement extends your living space with an additional bedroom, full bathroom, and a large family room—great for movie nights, hobbies, or hosting guests. Outside, the beautifully landscaped backyard is a true highlight, with mature gardens, room to relax, and space for kids or pets to play. Enjoy the comfort of air conditioning and the convenience of a double attached garage—just a couple of the great extras this home offers. Set in the vibrant community of Copperfield, this home is surrounded by fantastic amenities—including schools, shopping, and parks—and is just a stone’s throw from a charming pond with winding walking paths. It’s the perfect place to spark the imagination, explore nature with the family, or enjoy a peaceful evening stroll close to home. This home blends comfort, charm, and practicality—ideal for families or anyone looking for a peaceful place to call home.
Property Details
Interior
Features
Main Floor
Dining Room
9`7" x 8`11"Living Room
16`0" x 14`3"Kitchen
12`8" x 10`1"2pc Bathroom
0`0" x 0`0"Exterior
Features
Parking
Garage spaces 2
Garage type -
Other parking spaces 2
Total parking spaces 4
Property History
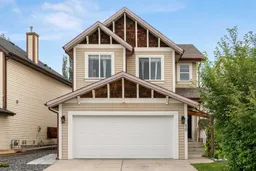 30
30
