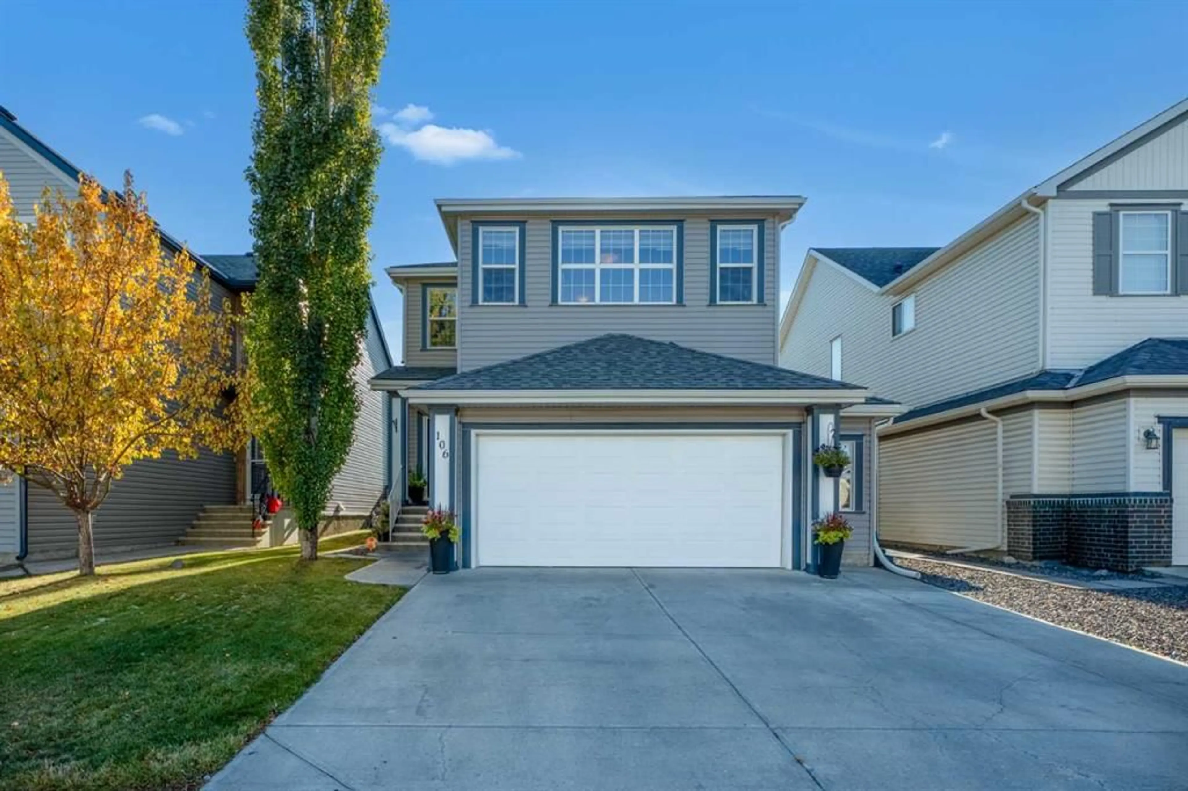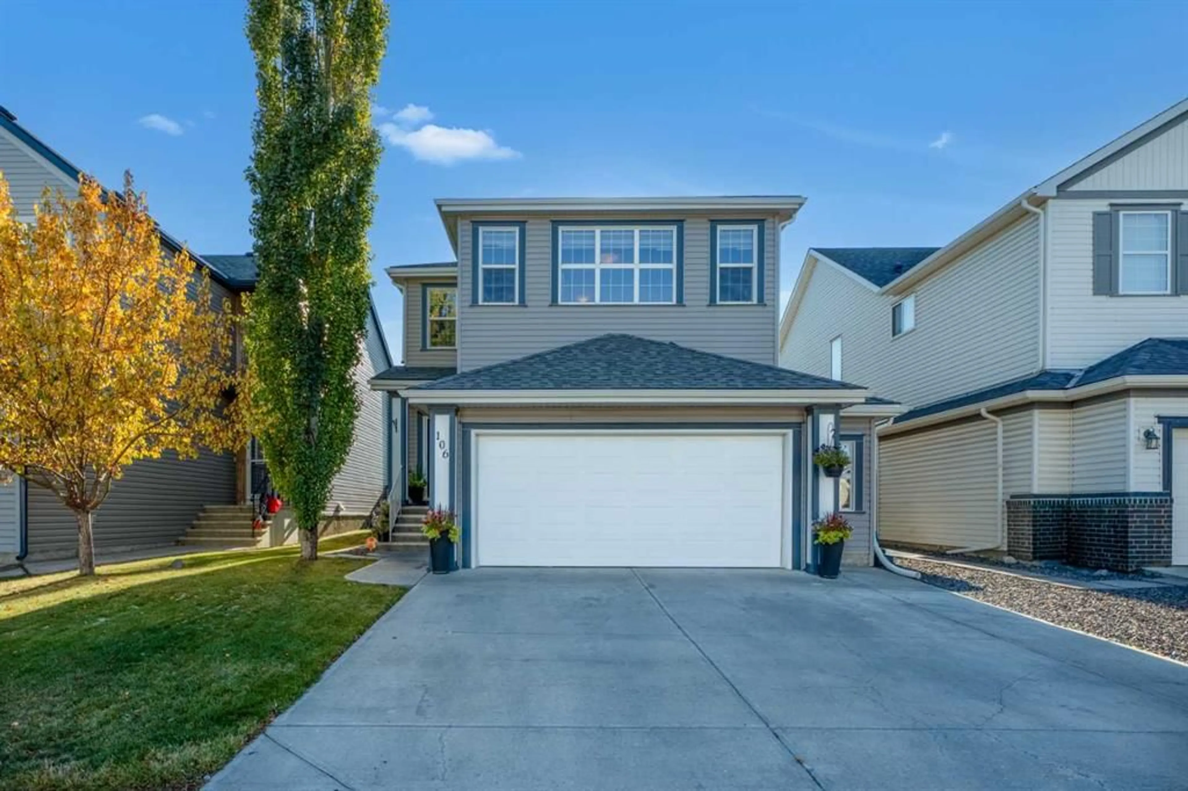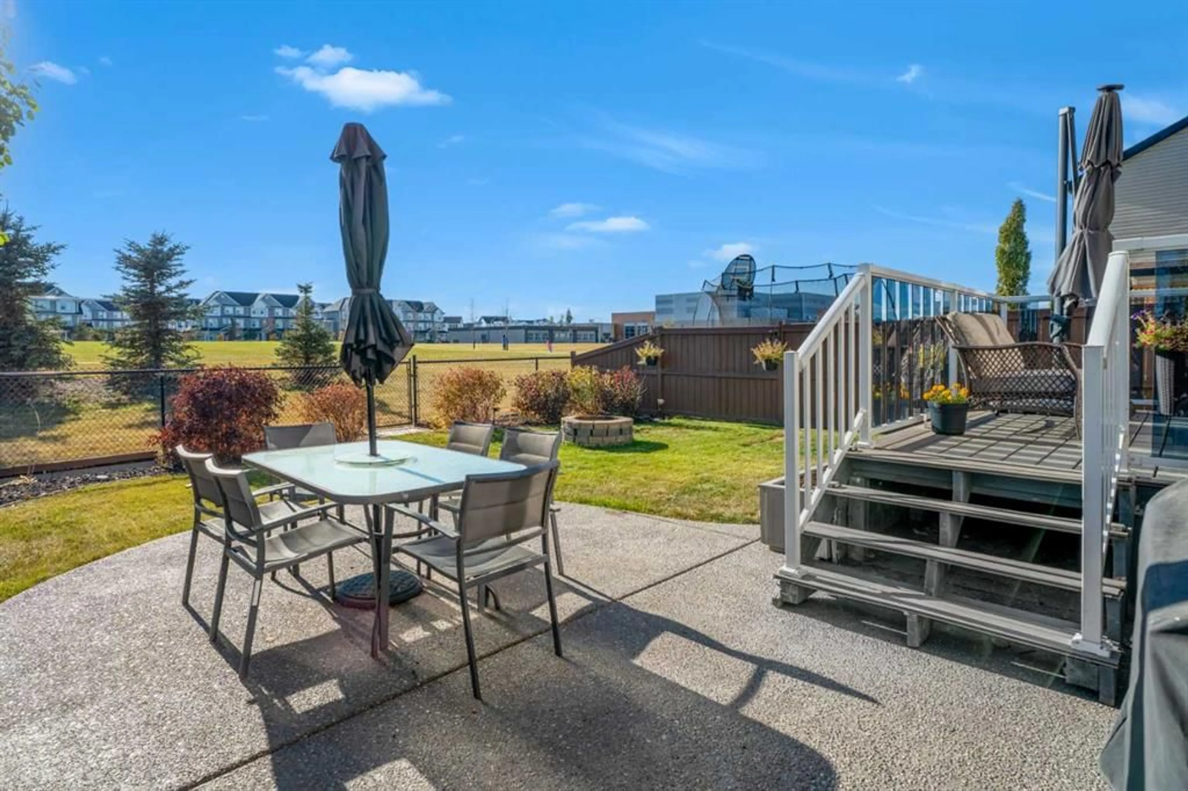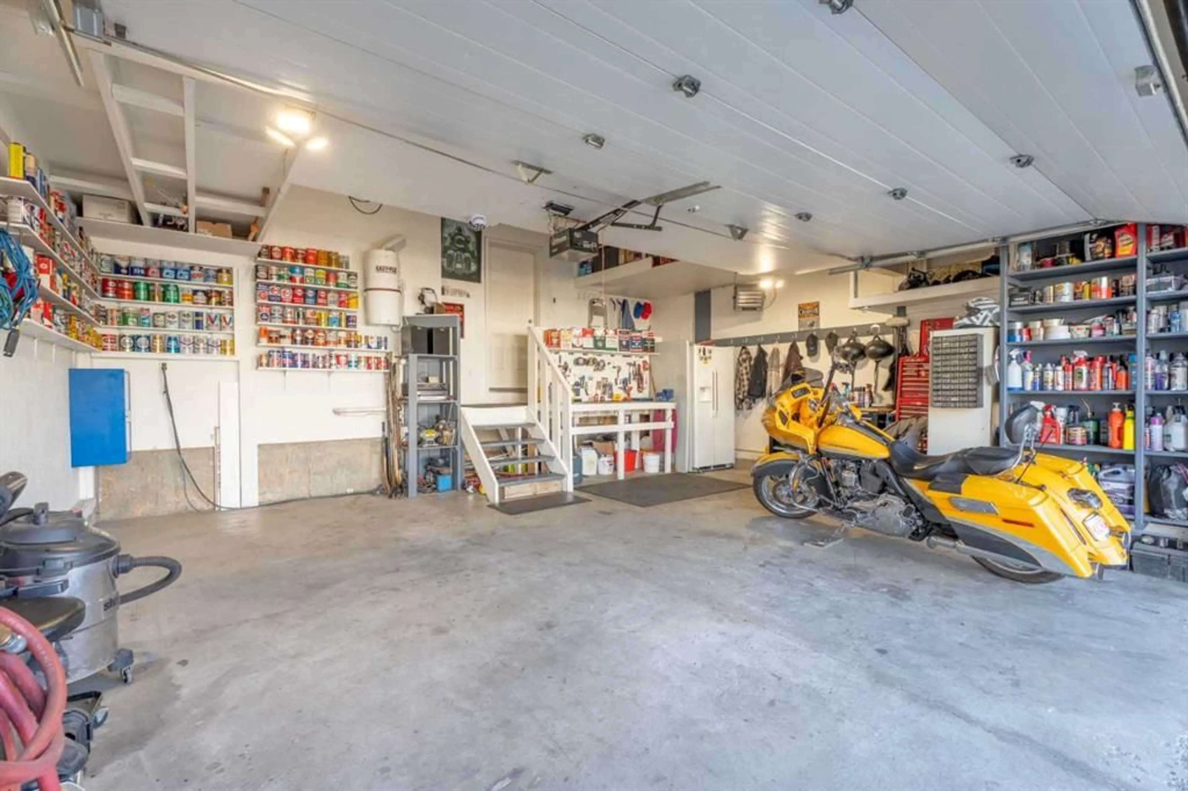106 Copperstone Close, Calgary, Alberta T2Z 0P4
Contact us about this property
Highlights
Estimated valueThis is the price Wahi expects this property to sell for.
The calculation is powered by our Instant Home Value Estimate, which uses current market and property price trends to estimate your home’s value with a 90% accuracy rate.Not available
Price/Sqft$329/sqft
Monthly cost
Open Calculator
Description
IMMACULATE FAMILY HOME BACKING ONTO GREEN SPACE — STEPS TO PARK & K-5 SCHOOL! Perfectly suited for families, this beautifully maintained, move-in ready home is located on a quiet street just steps from a park and K-5 school — making school runs and outdoor play a breeze. Backing directly onto serene green space, enjoy unmatched privacy and stunning southwest-facing yard views. Inside, the main floor boasts soaring 9-foot ceilings and a versatile bedroom or office — ideal for working from home or accommodating guests. Upstairs, you’ll find three spacious bedrooms plus a massive bonus room perfect for a playroom, media room, or home gym. Car enthusiasts and hobbyists will love the oversized 23-foot-wide garage featuring a built-in workbench and fantastic mezzanine storage — plenty of room for vehicles, motorcycles, and all your gear. Step outside to a low-maintenance composite deck with aluminum railings, a beautifully landscaped yard, and a cozy firepit — perfect for family gatherings or relaxing evenings. A private gate offers direct access to the expansive green space behind. The unfinished basement is a blank canvas, ready for your personal finishing touches to add future living space and value. Additional highlights include central air conditioning, central vacuum, and an easy-care exterior designed for years of worry-free enjoyment. This home offers a rare combination of space, location, and low maintenance — all at an exceptional price point. Don’t miss your chance! Schedule your private tour today and experience everything this remarkable home has to offer.
Property Details
Interior
Features
Main Floor
2pc Bathroom
5`1" x 5`9"Dining Room
12`0" x 9`8"Kitchen
11`5" x 12`5"Laundry
6`7" x 8`8"Exterior
Features
Parking
Garage spaces 2
Garage type -
Other parking spaces 2
Total parking spaces 4
Property History
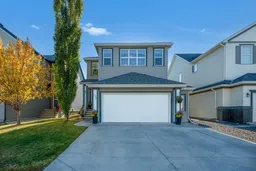 38
38
