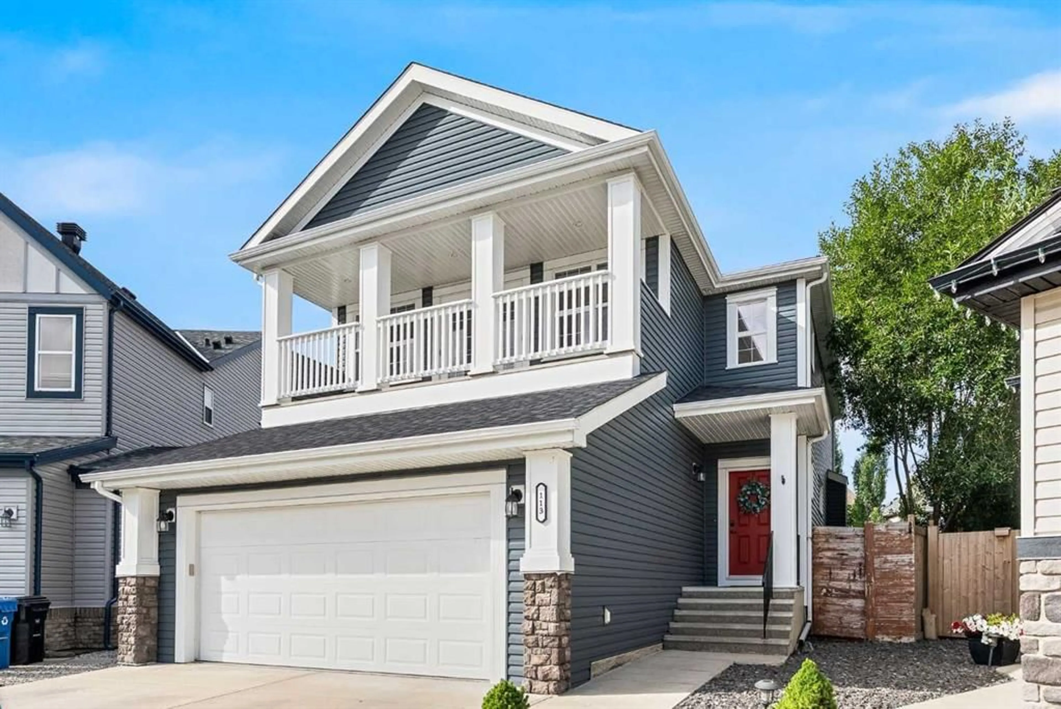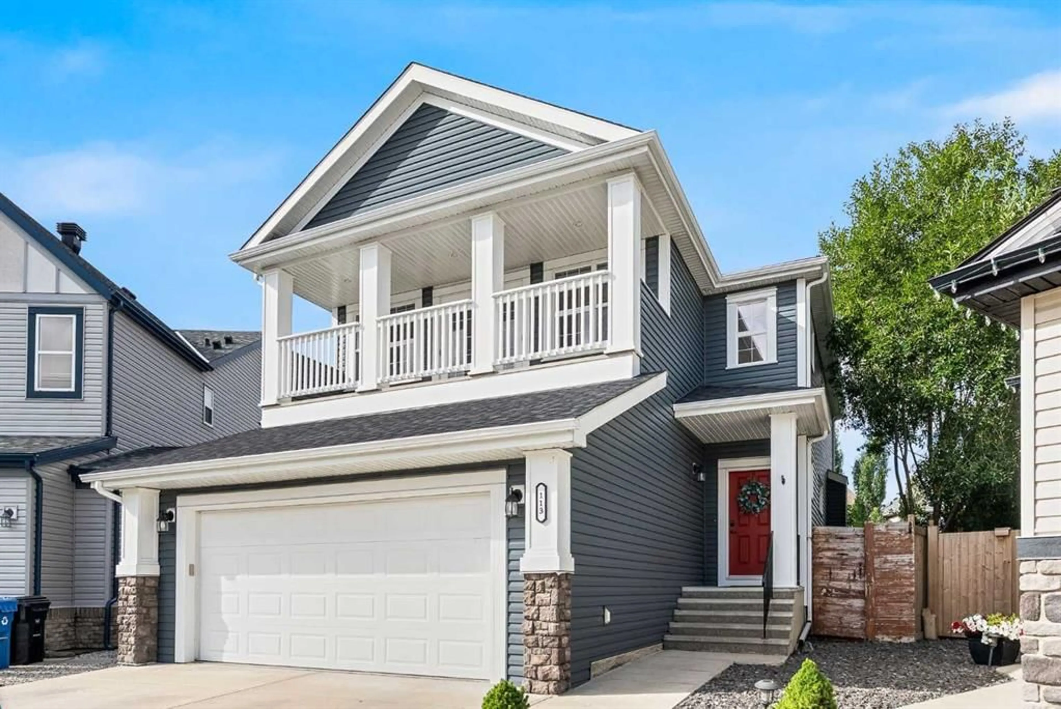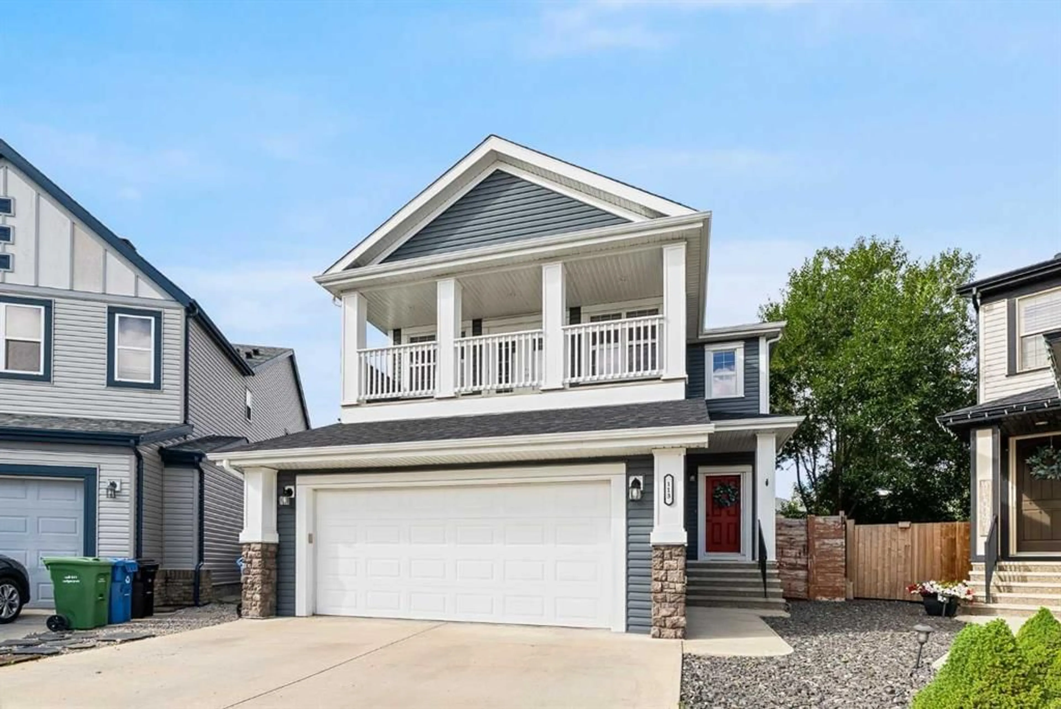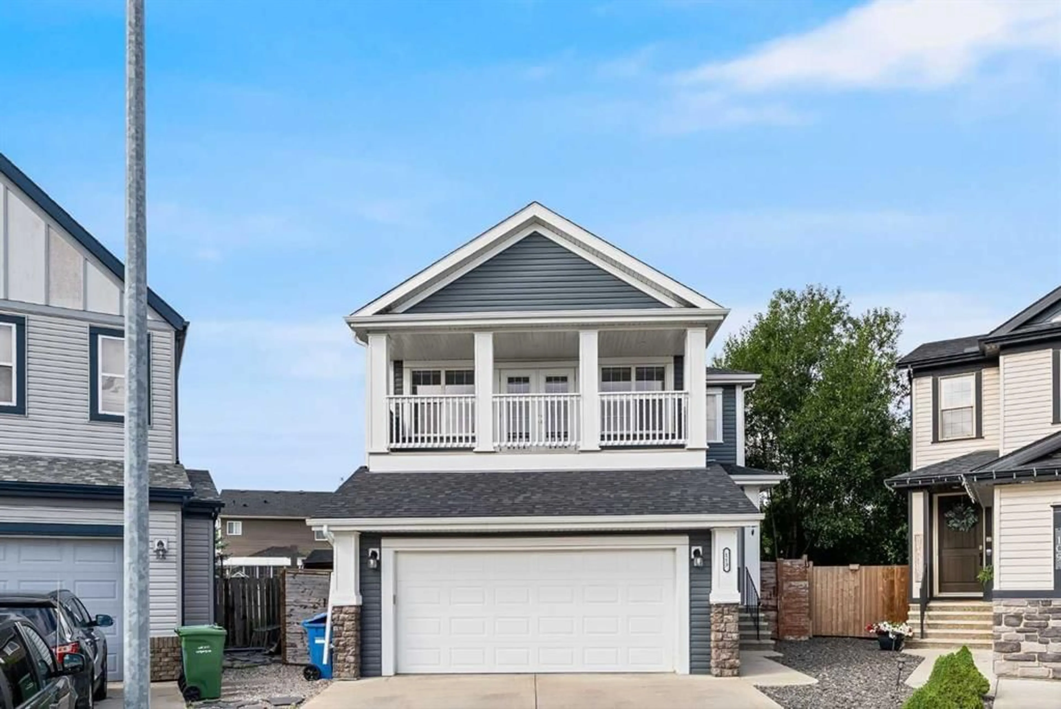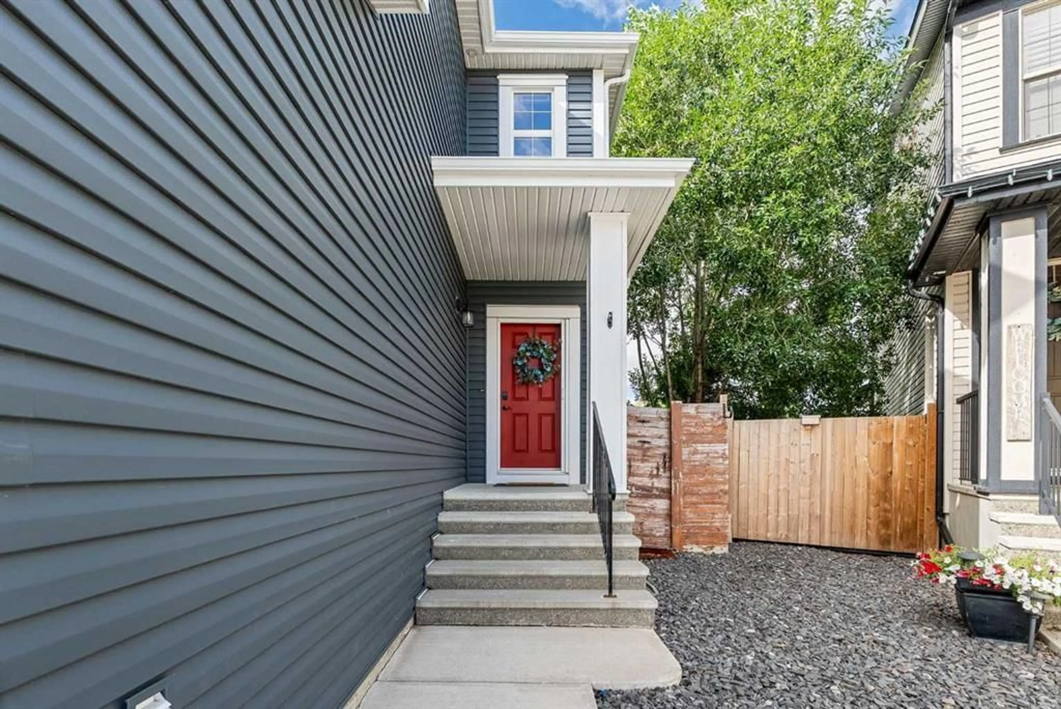113 Copperpond Bay, Calgary, Alberta T2Z 0R2
Contact us about this property
Highlights
Estimated valueThis is the price Wahi expects this property to sell for.
The calculation is powered by our Instant Home Value Estimate, which uses current market and property price trends to estimate your home’s value with a 90% accuracy rate.Not available
Price/Sqft$327/sqft
Monthly cost
Open Calculator
Description
Nestled on a quiet cul-de-sac, this 2,286 sq ft home combines thoughtful upgrades with an unbeatable location. Freshly painted throughout, it offers 4 spacious bedrooms, 2 furnaces, an EV charger in the garage, and new siding and roof completed in 2021. The open-concept main floor has 9-ft ceilings, hardwood and tile flooring, a private office with French doors, and a gourmet kitchen with extended-height cabinetry, granite counters, stainless steel appliances, a large island, and a walk-in pantry. The dining area flows to a huge two-tier, partially covered deck. Ideal for entertaining! While the living room is anchored by an elegant gas fireplace and oversized windows. Upstairs, you'll find a generous bonus room with balcony access, 4 large bedrooms, and a luxurious primary suite featuring a spa-like 5-piece ensuite with double sinks, a soaker tub, and an oversized glass shower. The high-ceiling basement offers rough-in plumbing for future development, and the 21' x 20' garage easily accommodates an extended truck. The pie-shaped backyard is a true retreat, with built-in garden beds on both sides, multiple fruit trees, and lush landscaping that creates a park-like setting. Located within walking distance to parks, ponds, schools, and shopping, with quick access to the ring road—this home blends comfort, convenience, and style.
Upcoming Open House
Property Details
Interior
Features
Main Floor
2pc Bathroom
5`1" x 4`8"Dining Room
9`9" x 12`5"Foyer
7`3" x 8`5"Kitchen
13`2" x 14`9"Exterior
Features
Parking
Garage spaces 2
Garage type -
Other parking spaces 2
Total parking spaces 4
Property History
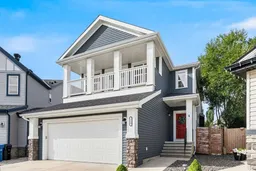 48
48
