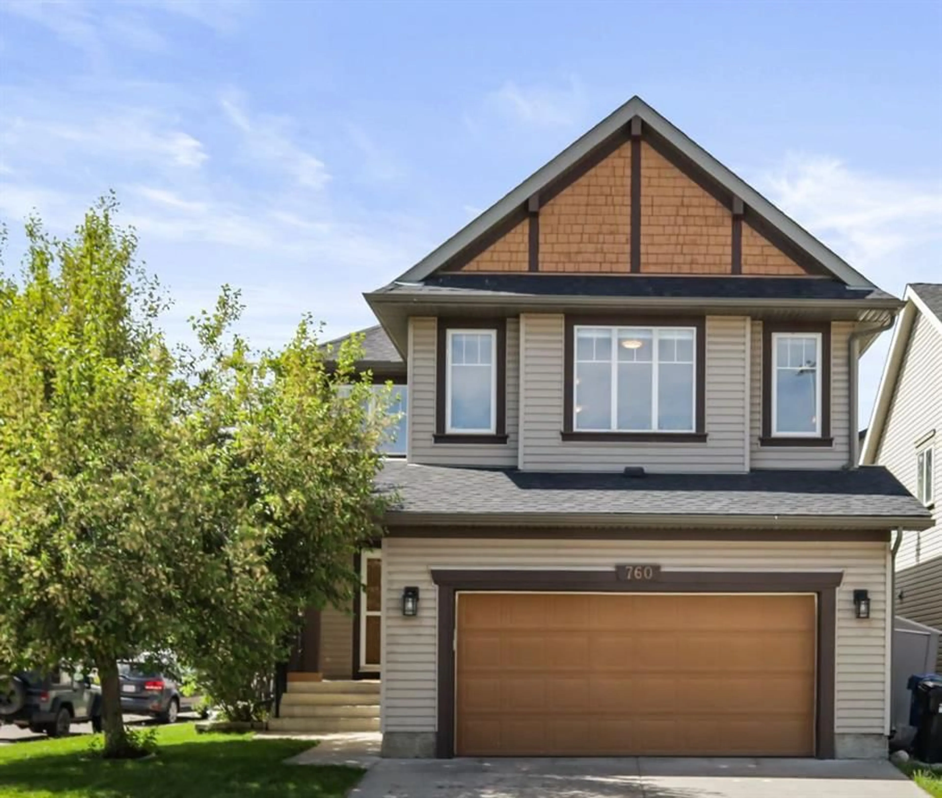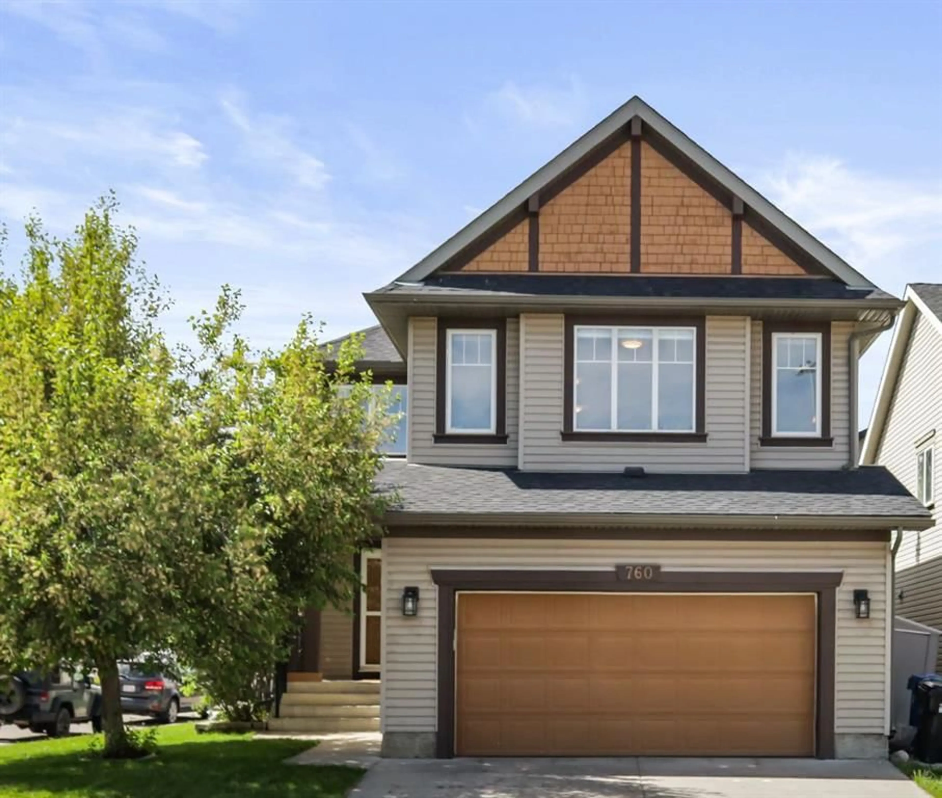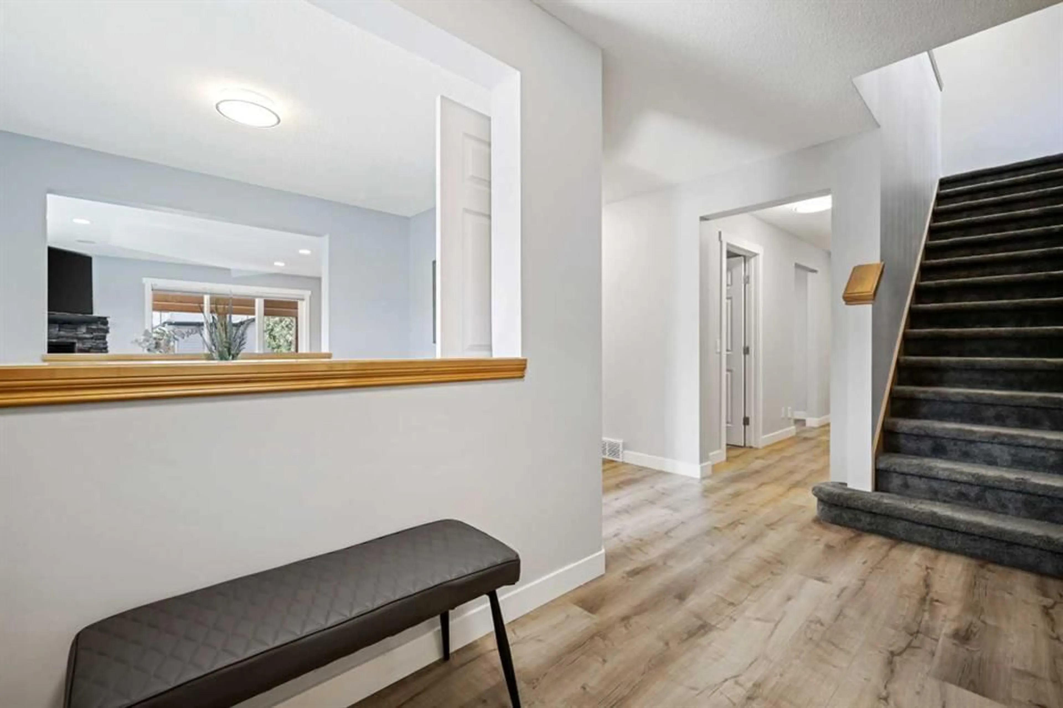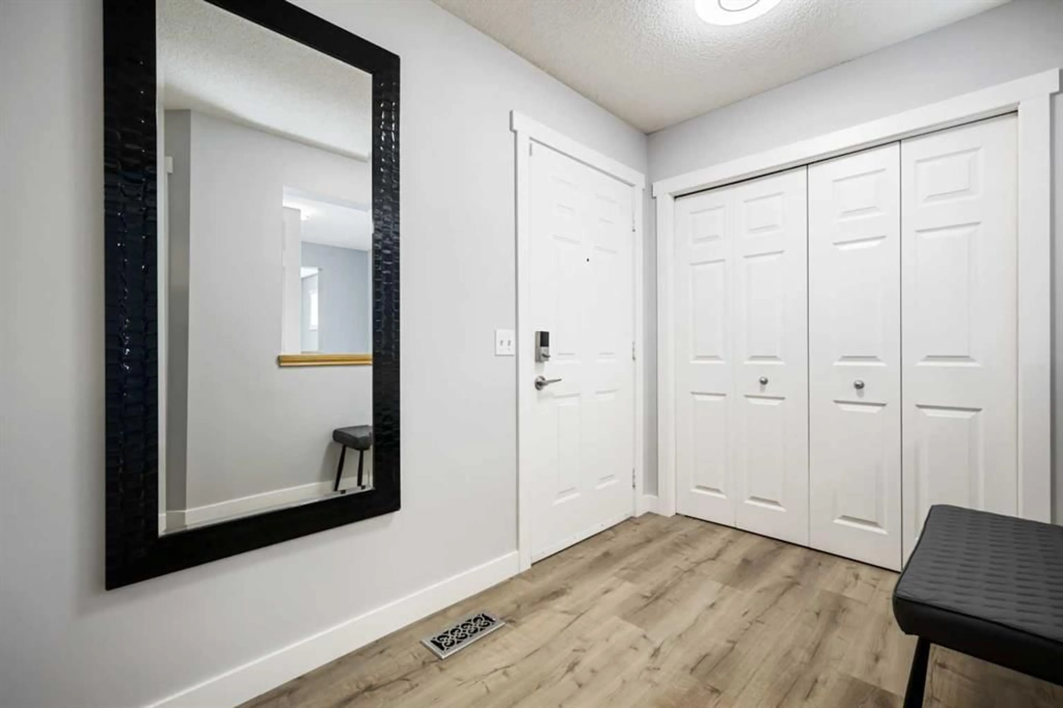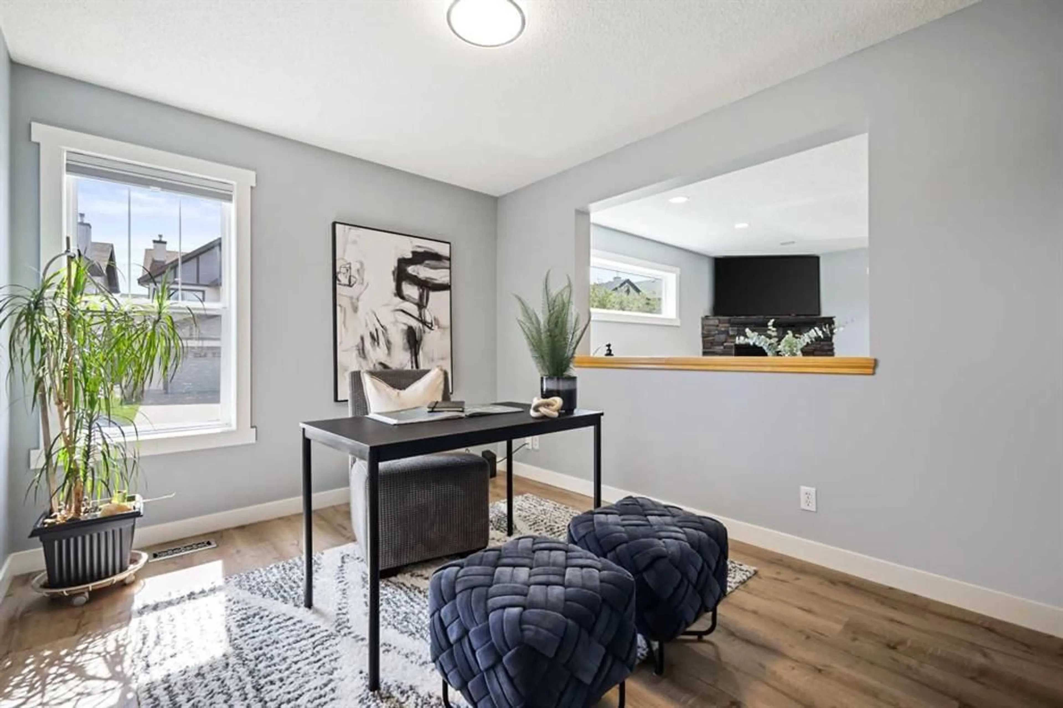760 Copperfield Blvd, Calgary, Alberta T2Z 4L6
Contact us about this property
Highlights
Estimated ValueThis is the price Wahi expects this property to sell for.
The calculation is powered by our Instant Home Value Estimate, which uses current market and property price trends to estimate your home’s value with a 90% accuracy rate.Not available
Price/Sqft$317/sqft
Est. Mortgage$3,217/mo
Tax Amount (2024)$4,112/yr
Days On Market27 days
Description
OPEN HOUSE SATURDAY 11:30AM - 2:00 PM. Welcome to 760 Copperfield Blvd SE – Where Comfort Meets Functionality! Step into over 3,400+ sq ft of thoughtfully designed and updated living space in this beautifully maintained Avi-built home, perfectly positioned on a mature corner lot in the heart of Copperfield. From the moment you arrive, you’ll be greeted by an abundance of natural light that fills every corner of the home. The main floor offers an ideal layout for both family living and entertaining — featuring a dedicated home office, a beautifully renovated kitchen with ample cabinetry and counter space, and a cozy living room anchored by a gas fireplace. Step outside to your private backyard retreat, complete with a spacious deck and hot tub — perfect for relaxing or hosting friends. Upstairs, a generous bonus room offers the perfect hangout spot, while three large bedrooms provide room for everyone. The expansive primary suite boasts a walk-in closet and a full 5 piece ensuite. The fully finished basement extends the living space with a large family room, two additional bedrooms, and a full bathroom — ideal for guests, teens, or multi-generational living. Set in a family-friendly neighbourhood close to schools, parks, and all the amenities you need, this is more than a house — it’s a place to truly call home. Loads of updates and extras including newer roof, siding, kitchen, flooring, garage with heater +++. Take a look through the photos and video, then book your private showing. You won’t want to miss this one!
Property Details
Interior
Features
Main Floor
Living Room
16`0" x 15`5"Kitchen
13`0" x 12`7"Dining Room
8`10" x 12`11"Pantry
7`10" x 5`7"Exterior
Features
Parking
Garage spaces 2
Garage type -
Other parking spaces 2
Total parking spaces 4
Property History
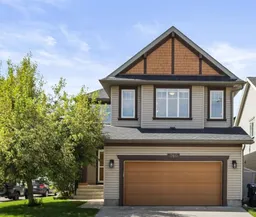 48
48
