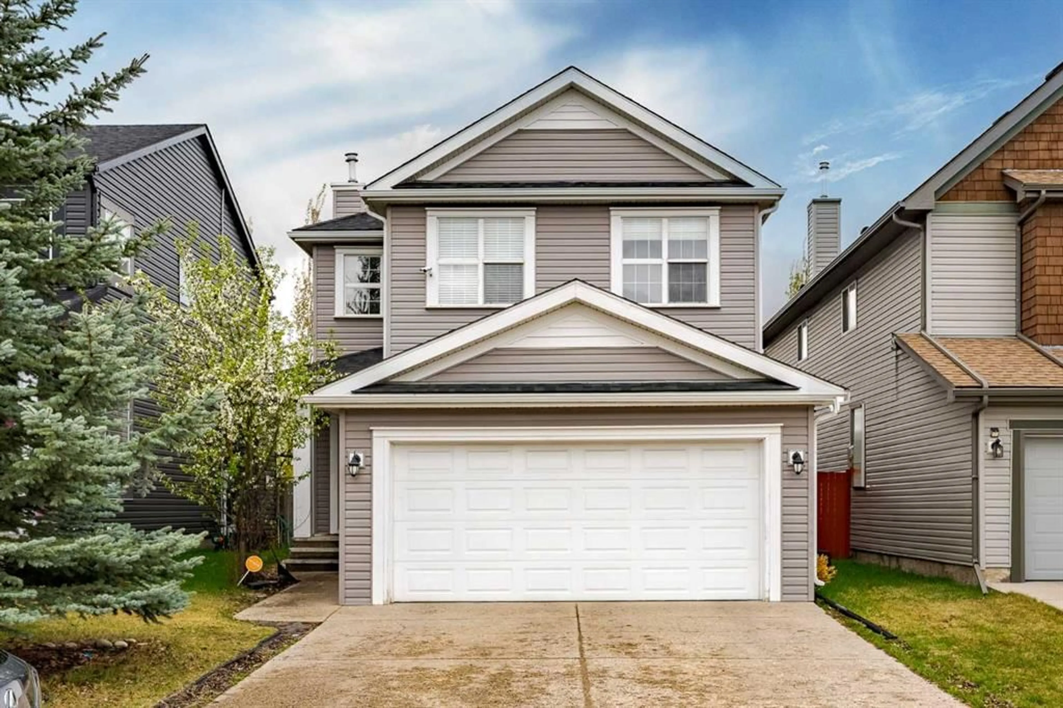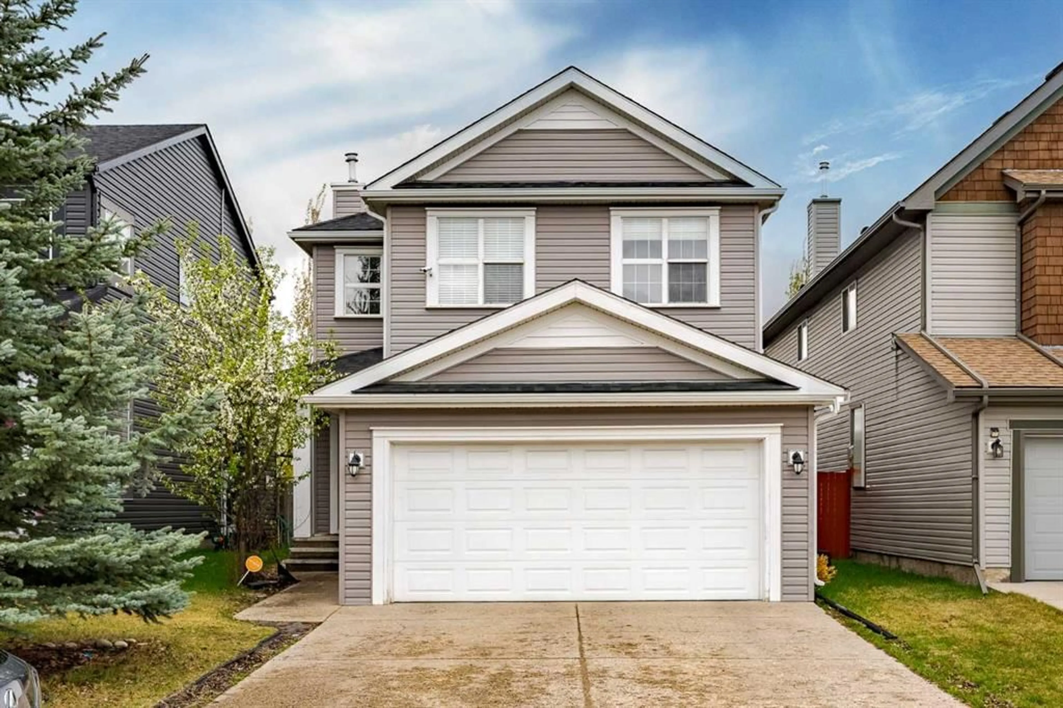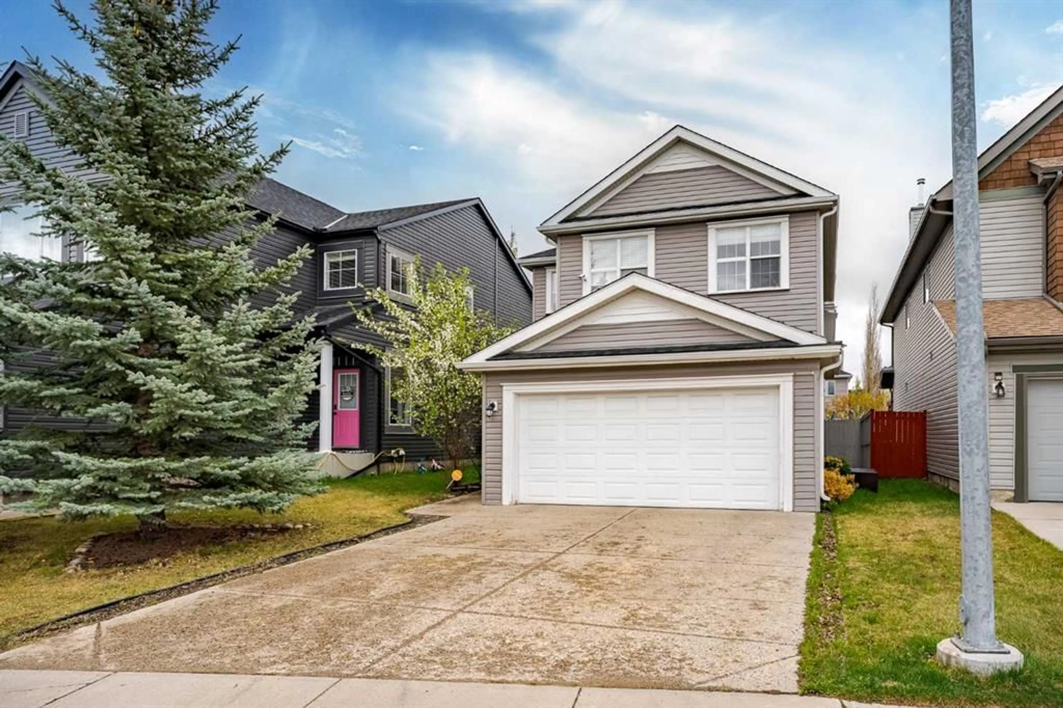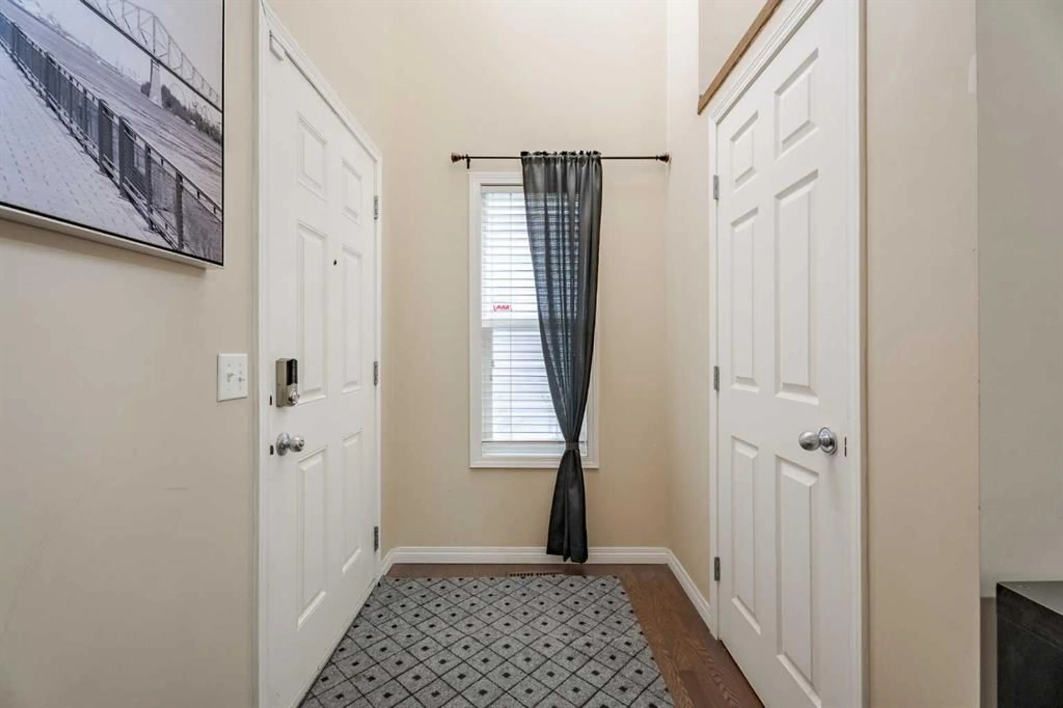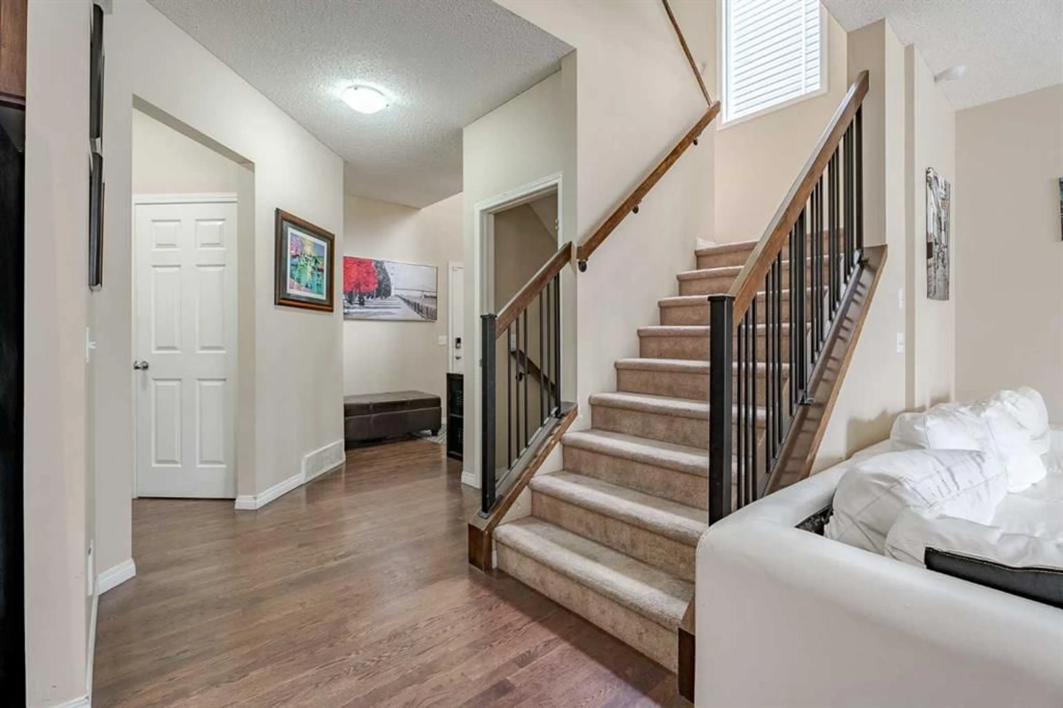93 Copperleaf Way, Calgary, Alberta T2Z 0H9
Contact us about this property
Highlights
Estimated valueThis is the price Wahi expects this property to sell for.
The calculation is powered by our Instant Home Value Estimate, which uses current market and property price trends to estimate your home’s value with a 90% accuracy rate.Not available
Price/Sqft$354/sqft
Monthly cost
Open Calculator
Description
Welcome to 93 Copperleaf Way – a spacious, air-conditioned two-storey home offering over 2,766 sq ft of developed living space, 4 bedrooms, 3.5 bathrooms, a double attached garage, and an incredible opportunity in the vibrant community of Copperfield. With quick access to both Stoney Trail and Deerfoot, this home is ideally positioned for family living and commuting ease. Step inside to a soaring open-to-below foyer that sets the tone for the rest of the home. The main floor features warm hardwood flooring and a beautifully designed living space, including a large great room with a cozy gas fireplace and expansive windows that flood the space with natural light. The gorgeous kitchen is the heart of the home, featuring ceiling-height cabinetry, a striking stone-accented island, modern lighting, and a walk-through pantry that connects seamlessly to the mudroom and garage — a thoughtful touch for busy households. The dining area leads directly to the backyard, and a convenient 2-piece bath completes the main level. Upstairs, you’ll find a well-appointed layout that balances comfort and function. The generous primary suite is a true retreat, complete with a walk-in closet and a 5-piece ensuite with a deep soaker tub, dual vanities, and separate shower. Two additional bedrooms are bright and spacious, easily accommodating queen beds, desks, or reading nooks — perfect for kids, teens, or guests. A central bonus area offers flexible use as a TV room, playroom, or home office, and a second 4-piece bathroom adds convenience for the entire upper floor. You’ll also love the dedicated second-floor laundry room with plenty of space for folding and storage. The fully finished basement extends your living space with a massive rec room, an additional flex space ideal for a gym, games area, or creative studio, plus a large fourth bedroom and another full bathroom — offering privacy and versatility for guests or multigenerational living. All bathrooms have been recently updated with new ceramic tile, and both the roof and siding were replaced in 2021, adding peace of mind and long-term value. Outside, enjoy a private backyard with a large deck, gazebo, and hot tub — perfect for relaxing or entertaining. Located in Copperfield, a vibrant community offering scenic walking paths, ponds, playgrounds, and nearby schools, this home is surrounded by amenities that support both convenience and connection. Offered at a price that reflects the chance to personalize and make it your own, this home is a standout option for anyone looking to build long-term value in a fantastic family-friendly neighbourhood.
Property Details
Interior
Features
Basement Floor
Game Room
26`1" x 23`7"Bedroom
15`1" x 10`2"4pc Bathroom
10`1" x 4`11"Furnace/Utility Room
13`2" x 10`9"Exterior
Features
Parking
Garage spaces 2
Garage type -
Other parking spaces 2
Total parking spaces 4
Property History
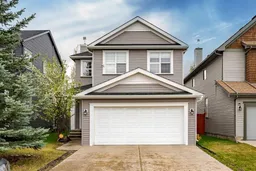 37
37
