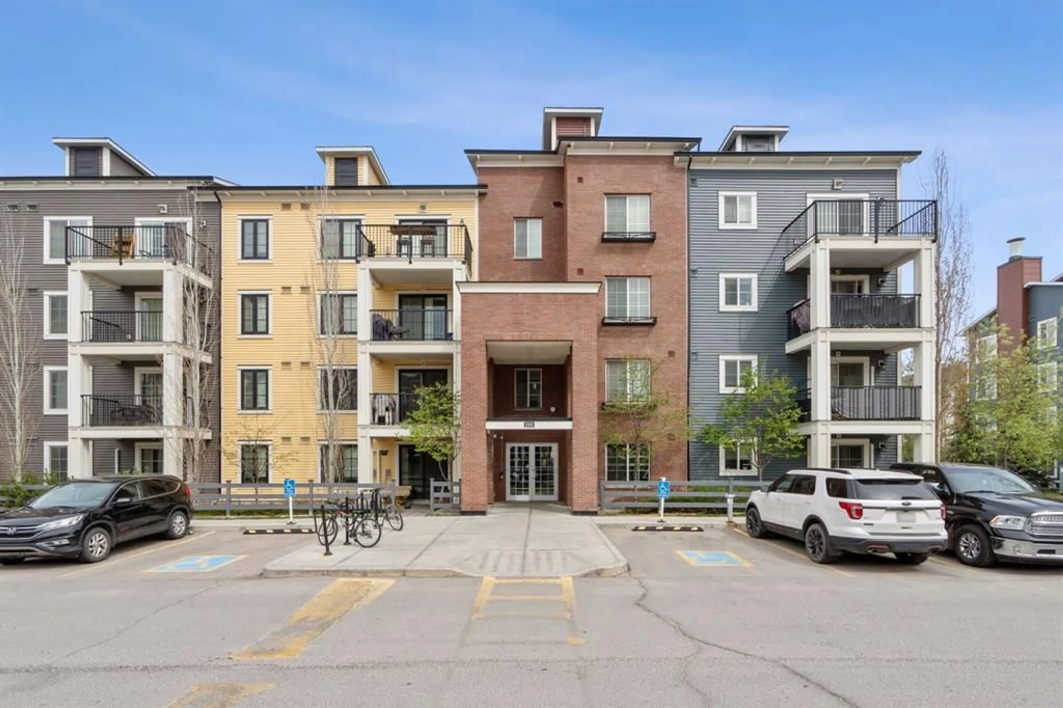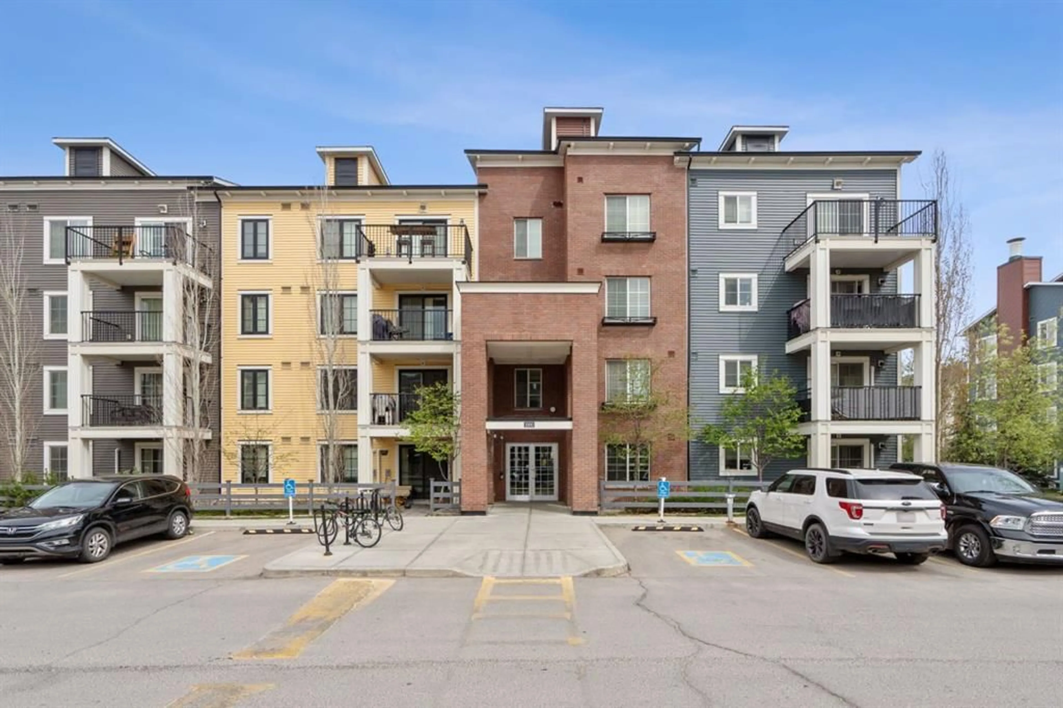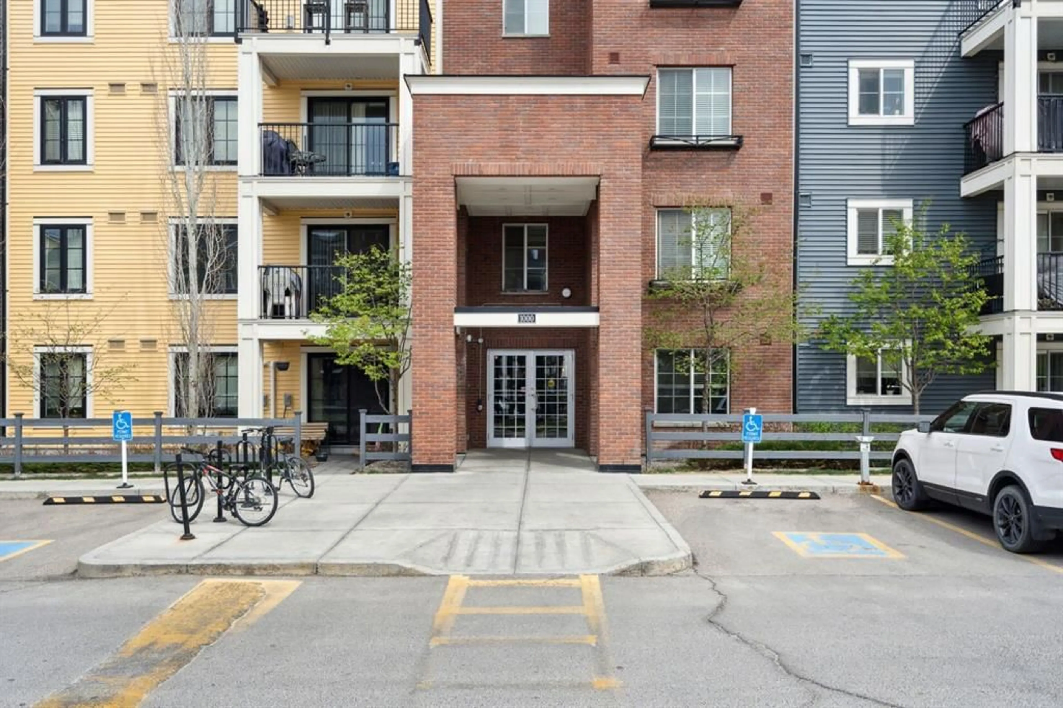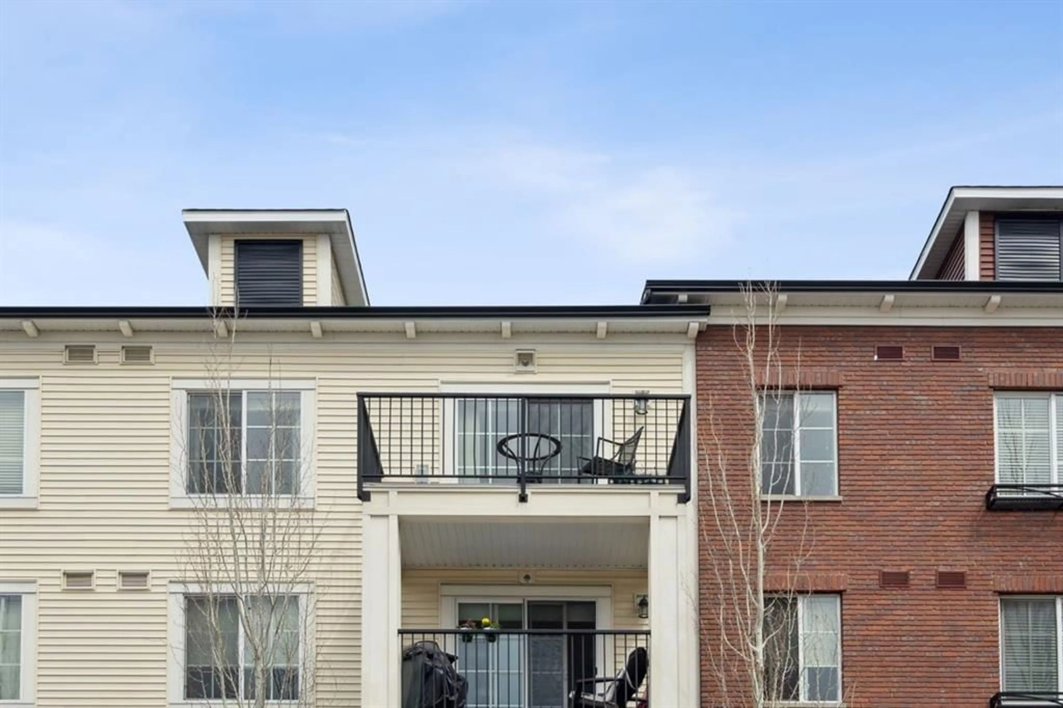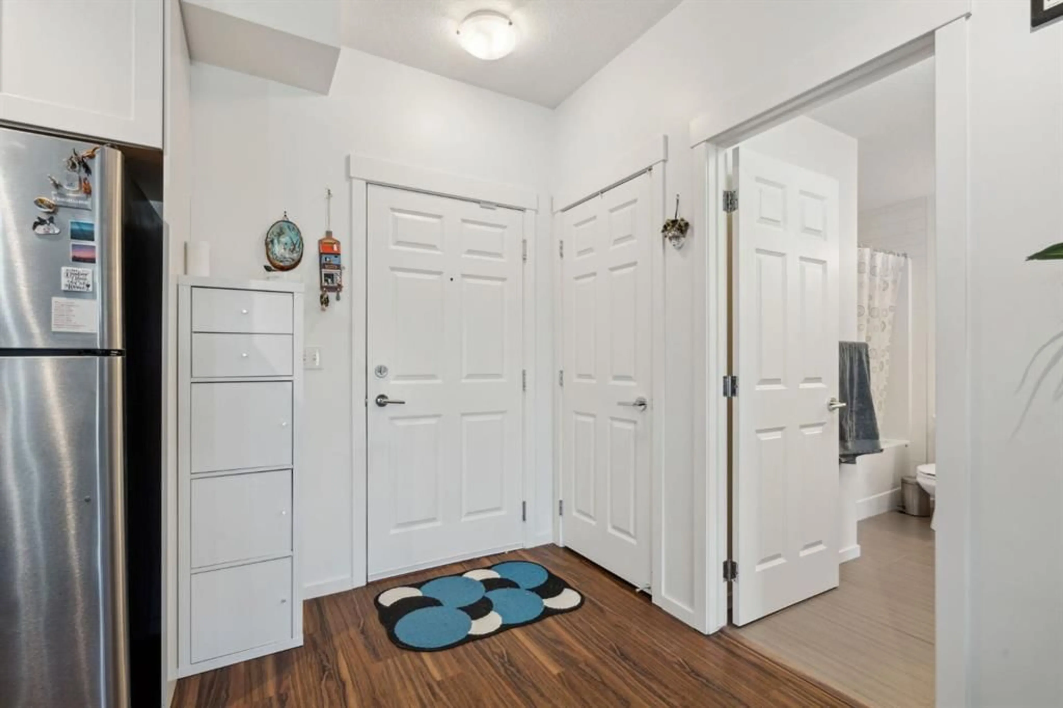99 Copperstone Pk #1413, Calgary, Alberta T2Z5C9
Contact us about this property
Highlights
Estimated ValueThis is the price Wahi expects this property to sell for.
The calculation is powered by our Instant Home Value Estimate, which uses current market and property price trends to estimate your home’s value with a 90% accuracy rate.Not available
Price/Sqft$398/sqft
Est. Mortgage$1,374/mo
Maintenance fees$445/mo
Tax Amount (2024)$1,676/yr
Days On Market49 days
Description
Welcome to this bright and spacious top-floor condo in the friendly community of Copperfield. This unit is just over 800 sq. ft. and features high ceilings, giving it an open and airy feel. With 2 bedrooms and 2 full bathrooms, it’s perfect for roommates, small families, or anyone looking for a little extra space. The open floor plan connects the kitchen, dining area, and living room, making it great for relaxing or entertaining. The bedrooms are on opposite sides of the unit, offering privacy for everyone. You’ll enjoy the west-facing windows that bring in lots of natural light and provide distant views of downtown Calgary. Inside, you’ll find stainless steel appliances, laminate flooring throughout, and in-suite laundry. The unit also comes with titled underground parking and an extra storage locker for added convenience. The building offers great features like visitor parking, bike racks, and a gazebo with gas fire pits. There’s a walking path nearby, and you’re close to everything—shopping, restaurants, coffee shops, and a fitness studio. You’re also just a short walk from a beautiful pond, perfect for relaxing strolls. With easy access to Stoney Trail and 52nd Street, getting around the city is quick and convenient. This well-kept unit has everything you need in a great location—just move in and enjoy!
Property Details
Interior
Features
Main Floor
Kitchen With Eating Area
17`1" x 11`5"Bedroom
13`3" x 9`0"Living Room
13`10" x 12`2"Bedroom - Primary
13`4" x 10`1"Exterior
Features
Parking
Garage spaces -
Garage type -
Total parking spaces 1
Condo Details
Amenities
Elevator(s), Parking, Secured Parking, Snow Removal, Storage, Trash
Inclusions
Property History
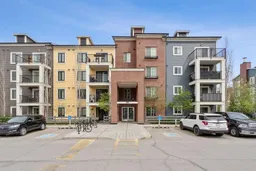 24
24
