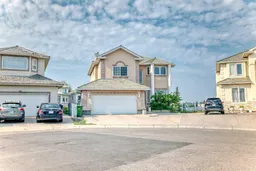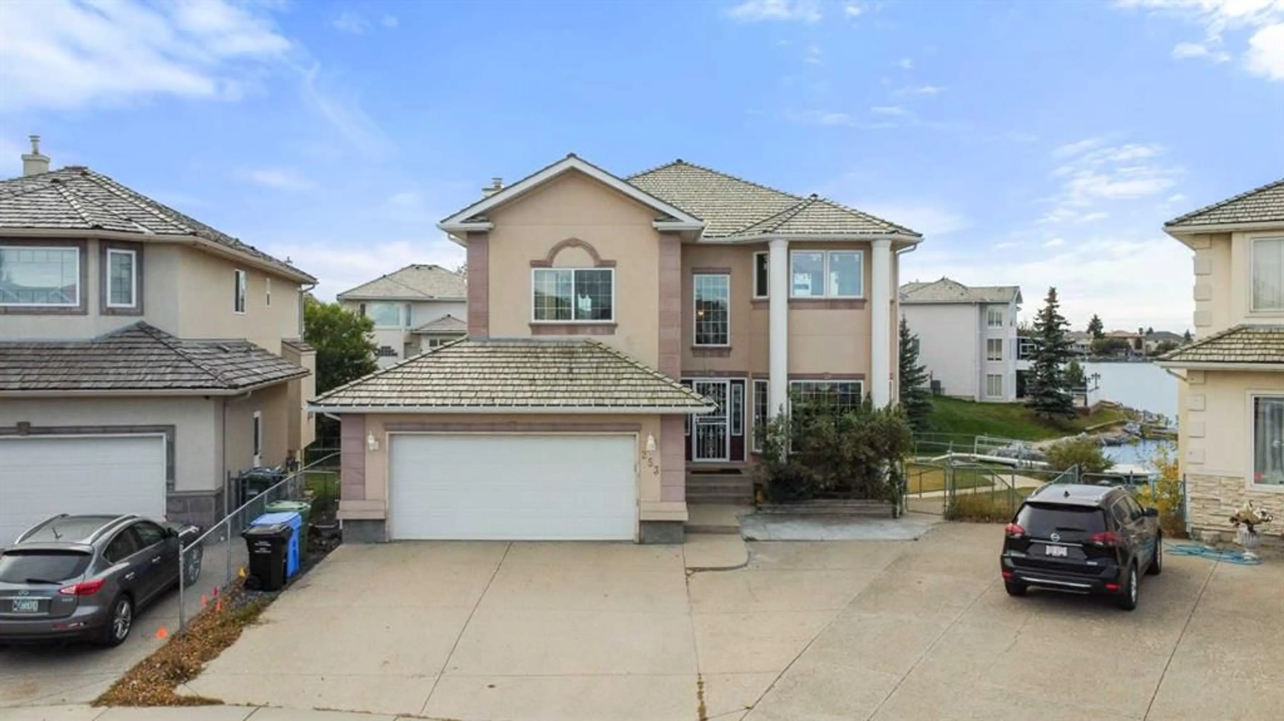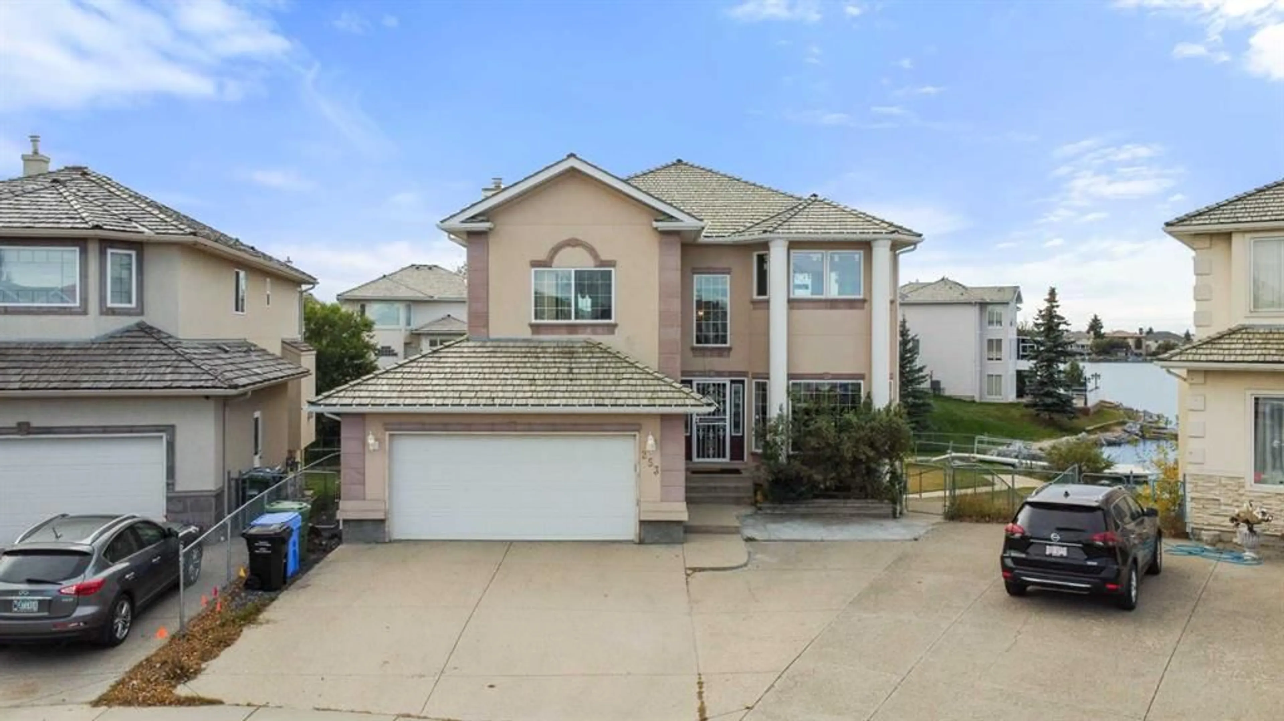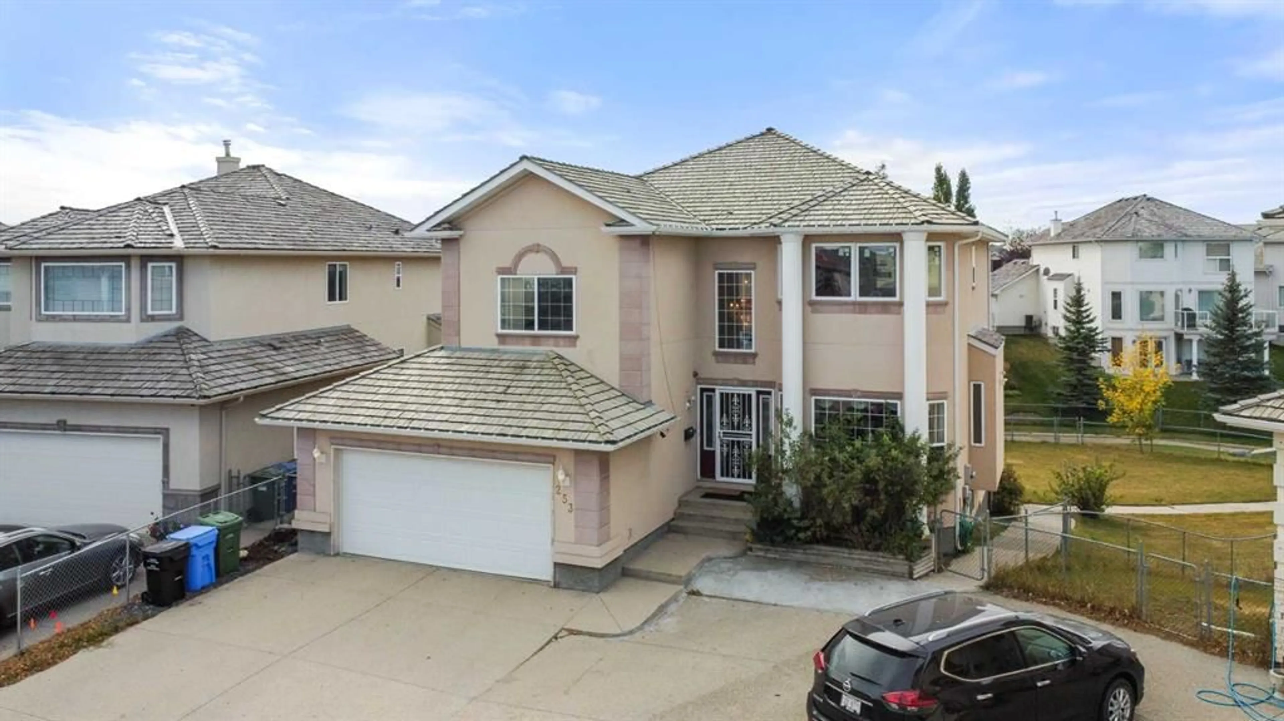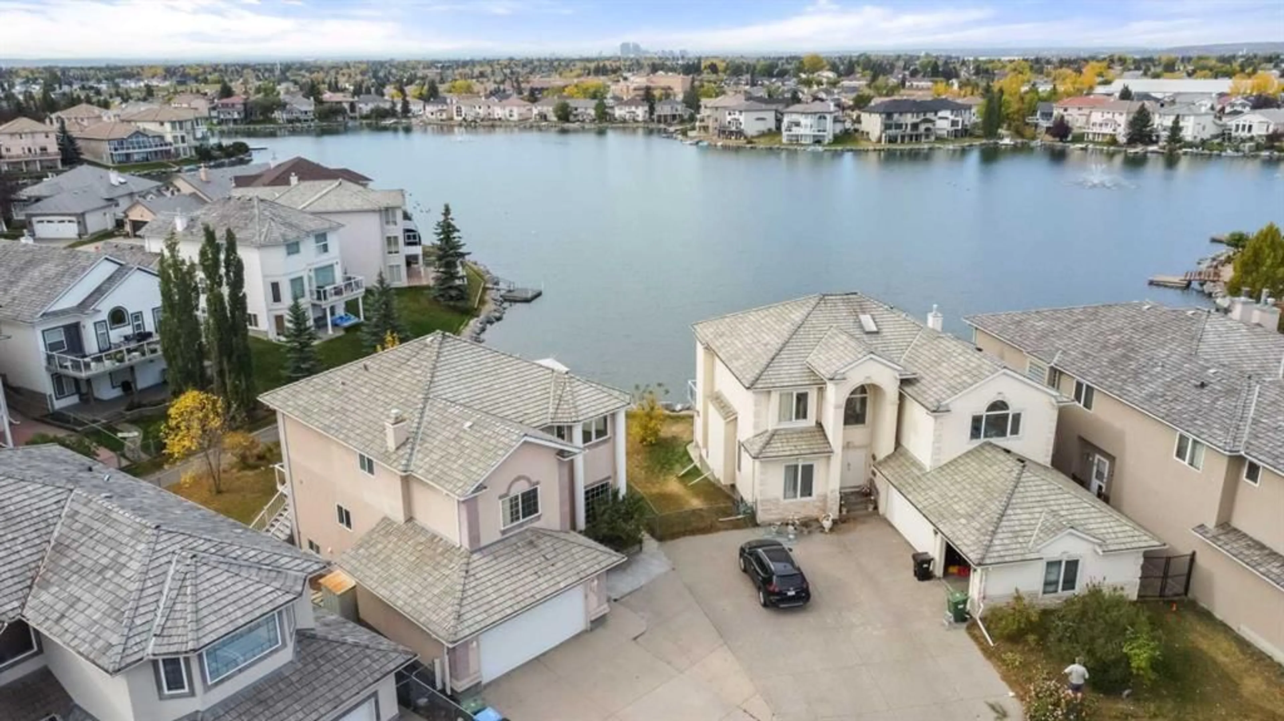253 Coral Shores Cape, Calgary, Alberta T3J 3T8
Contact us about this property
Highlights
Estimated valueThis is the price Wahi expects this property to sell for.
The calculation is powered by our Instant Home Value Estimate, which uses current market and property price trends to estimate your home’s value with a 90% accuracy rate.Not available
Price/Sqft$406/sqft
Monthly cost
Open Calculator
Description
ON THE LAKE, WALKOUT BASEMENT, 4 BEDROOMS UPSTAIRS, a 2-BEDROOM SUITE DOWN (illegal) and STUNNING LAKE VIEWS, what more could you ask for! Priced well below the ASSESSED VALUE of $1,350,000. This spacious two-story WALKOUT offers 2,460 sq ft of above-grade living space plus a fully developed basement suite with direct access to the water. Built in 1999, this home is move-in ready, offering plenty of opportunities to add your own style and value. A fresh coat of paint and a few finishing touches will make this property truly shine. The main floor features an open-concept layout with high ceilings, a den, a half bath, and a kitchen and living room that OVERLOOK THE LAKE. Upstairs, you’ll find FOUR bedrooms, including a generous primary suite, along with beautifully updated bathrooms. The walk-out basement includes a separate 2-bedroom, 1-bath suite with its own laundry — ideal for extended family or rental potential. Recent updates include some NEWER WINDOWS on the main and upper floors, GUTTERS, a hot water tank, MODERN BLINDS, granite countertops, and renovated bathrooms. Additional features include CENTRAL AIR CONDITIONING, a double attached garage, and breathtaking views from both the deck and backyard with DIRECT LAKE ACCESS. Enjoy every season with spectacular waterfront views right from your deck and easy access to swimming, boating, and year-round recreation in Coral Springs. This is a rare opportunity to own a true lakefront home in NE Calgary!
Property Details
Interior
Features
Upper Floor
Family Room
13`4" x 14`0"Bedroom
9`8" x 9`0"Walk-In Closet
5`11" x 8`11"3pc Ensuite bath
12`10" x 6`6"Exterior
Features
Parking
Garage spaces 2
Garage type -
Other parking spaces 0
Total parking spaces 2
Property History
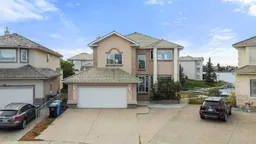 48
48