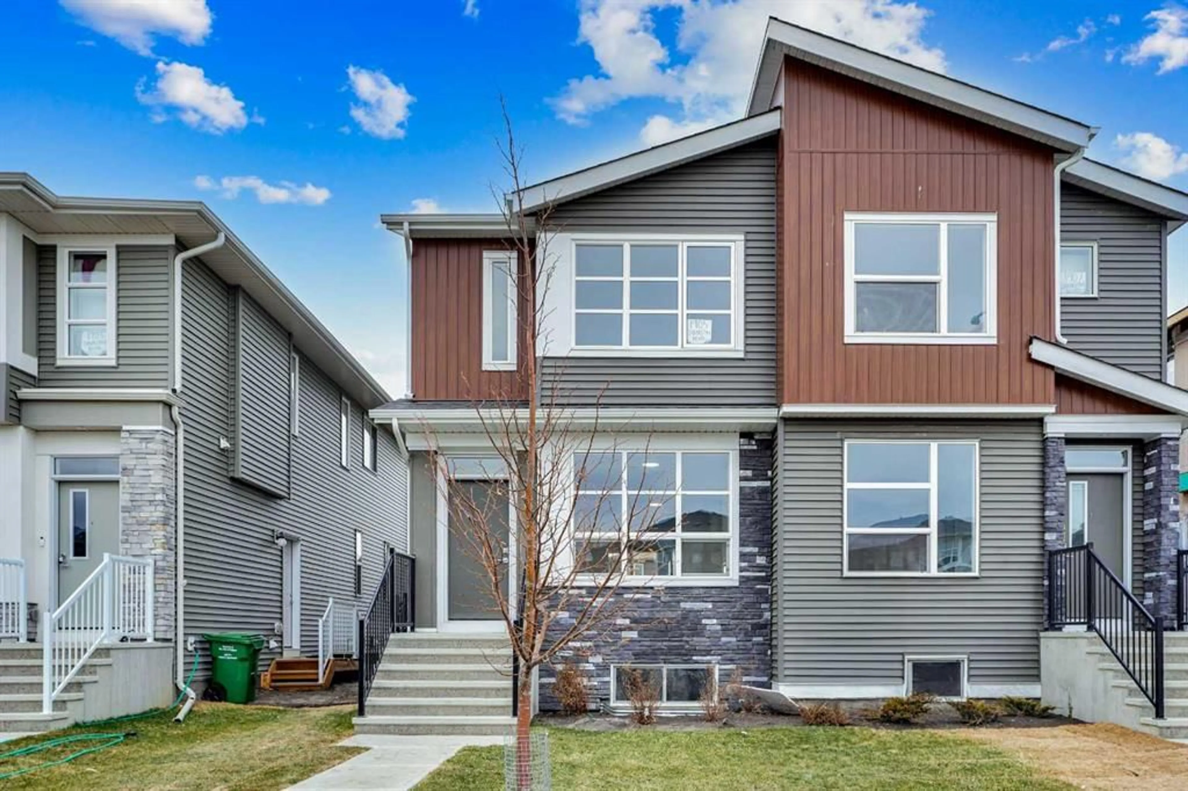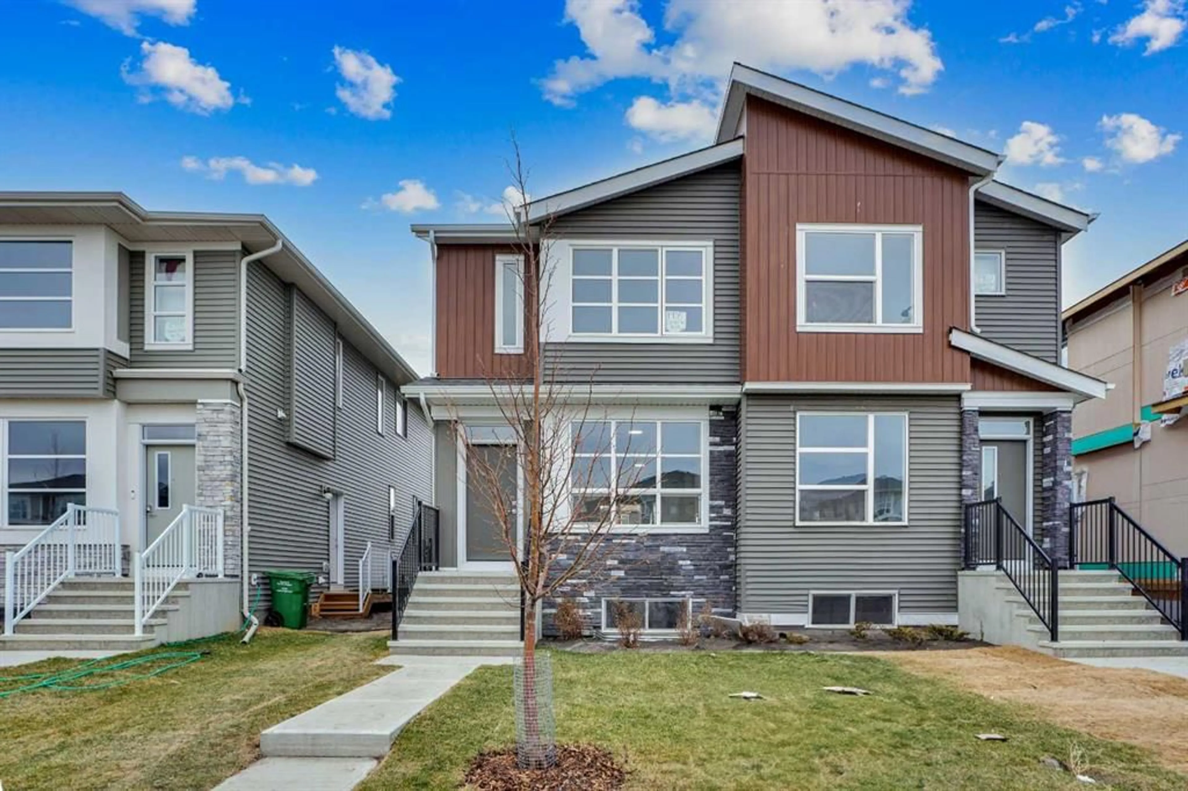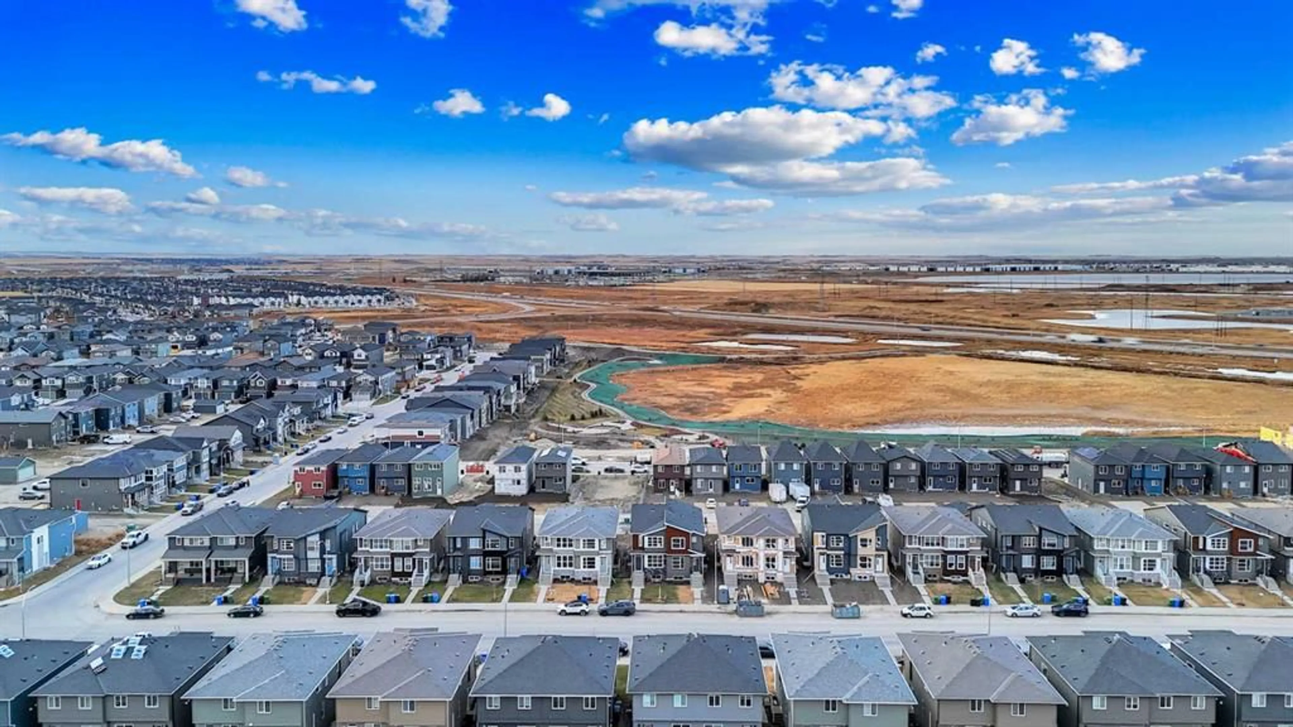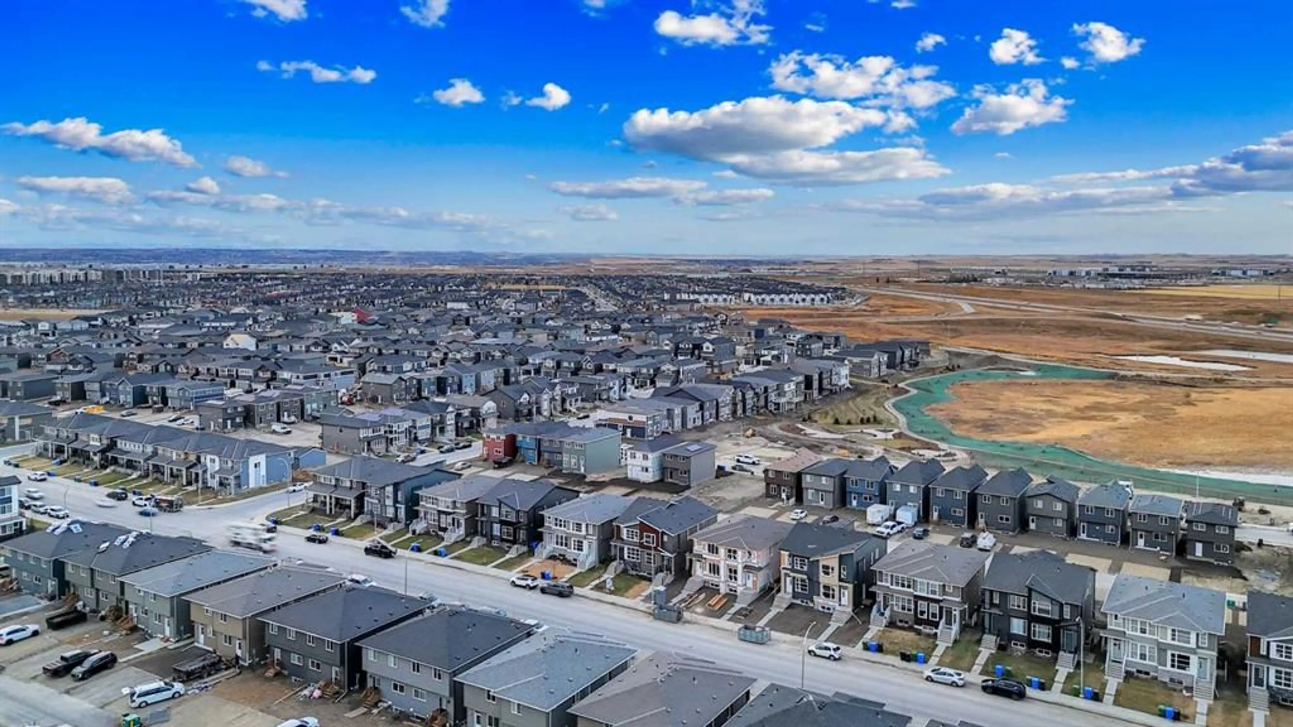1905 Cornerstone Blvd, Calgary, Alberta T3N2S8
Contact us about this property
Highlights
Estimated valueThis is the price Wahi expects this property to sell for.
The calculation is powered by our Instant Home Value Estimate, which uses current market and property price trends to estimate your home’s value with a 90% accuracy rate.Not available
Price/Sqft$372/sqft
Monthly cost
Open Calculator
Description
Welcome to this stunning brand-new 2025 duplex in Cornerstone, offering 1,607 sq ft on the main and upper levels plus a 708 sq ft legal 1-bedroom basement suite with separate entry—perfect for rental income or extended family. The bright, open-concept main floor features a sun-filled living room, spacious dining area, and a modern kitchen equipped with quartz countertops, stainless steel appliances, dual-tone cabinets, and a pantry, along with a rear mudroom and 2-piece bath. Upstairs includes 3 generous bedrooms, 2 full bathrooms, and convenient upper-level laundry, highlighted by the primary suite with a walk-in closet and 3-piece ensuite. The legal basement suite offers an open layout with large windows, recessed lighting, its own kitchen, living area, sizeable bedroom, and 3-piece bath. With high ceilings, ample natural light, rear double Gravel parking pad with alley access, and abundant street parking, this beautifully designed home is the complete package—book your showing with your favouite Realtor today!
Property Details
Interior
Features
Main Floor
Living Room
11`8" x 28`2"2pc Bathroom
4`11" x 5`1"Dining Room
5`11" x 10`8"Foyer
5`4" x 3`11"Exterior
Parking
Garage spaces -
Garage type -
Total parking spaces 2
Property History
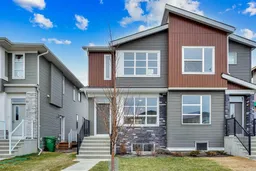 36
36
