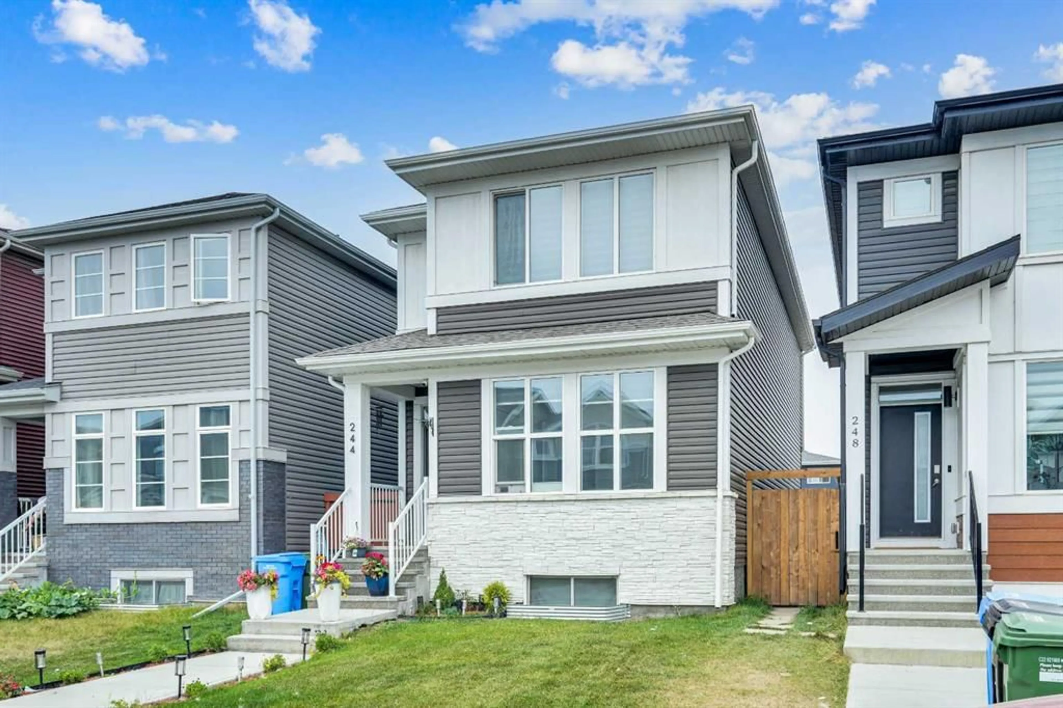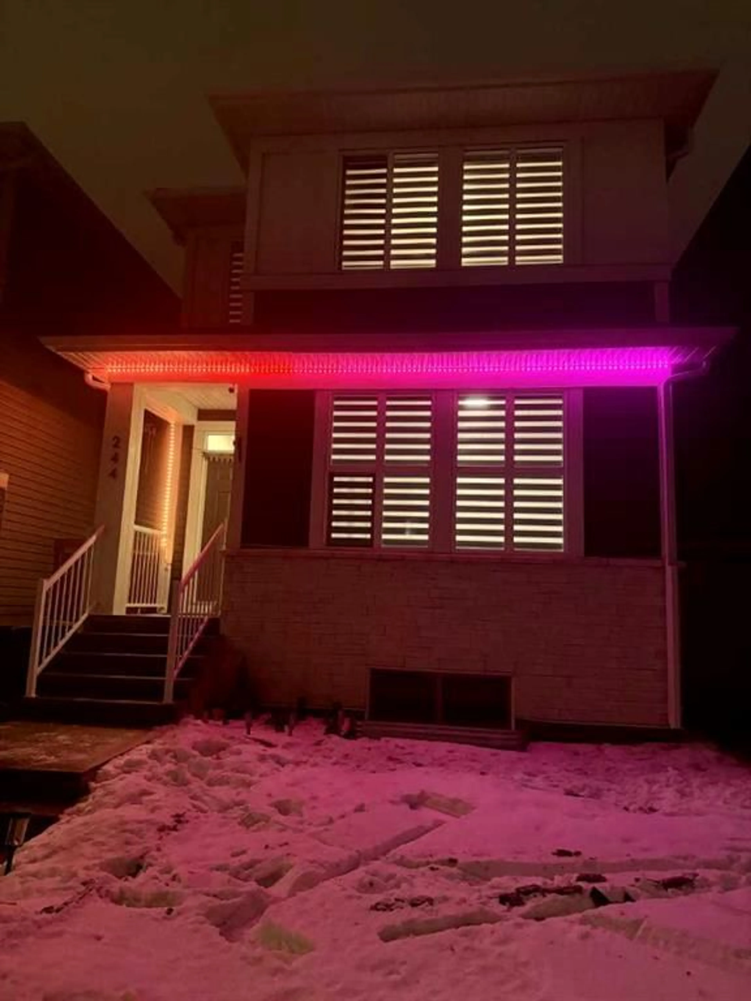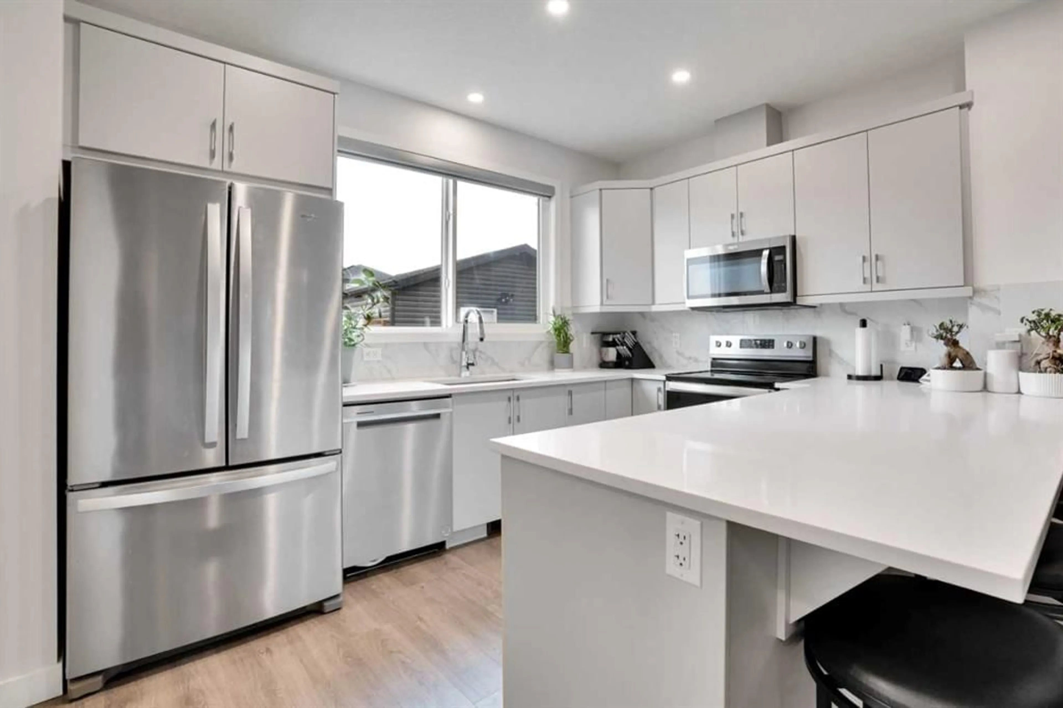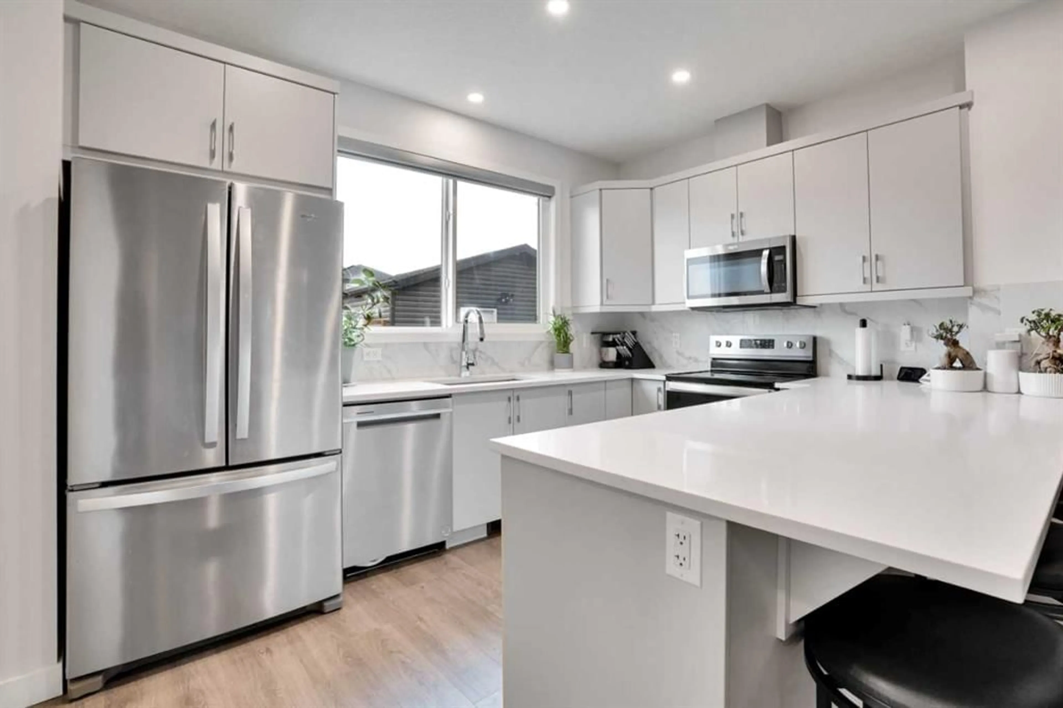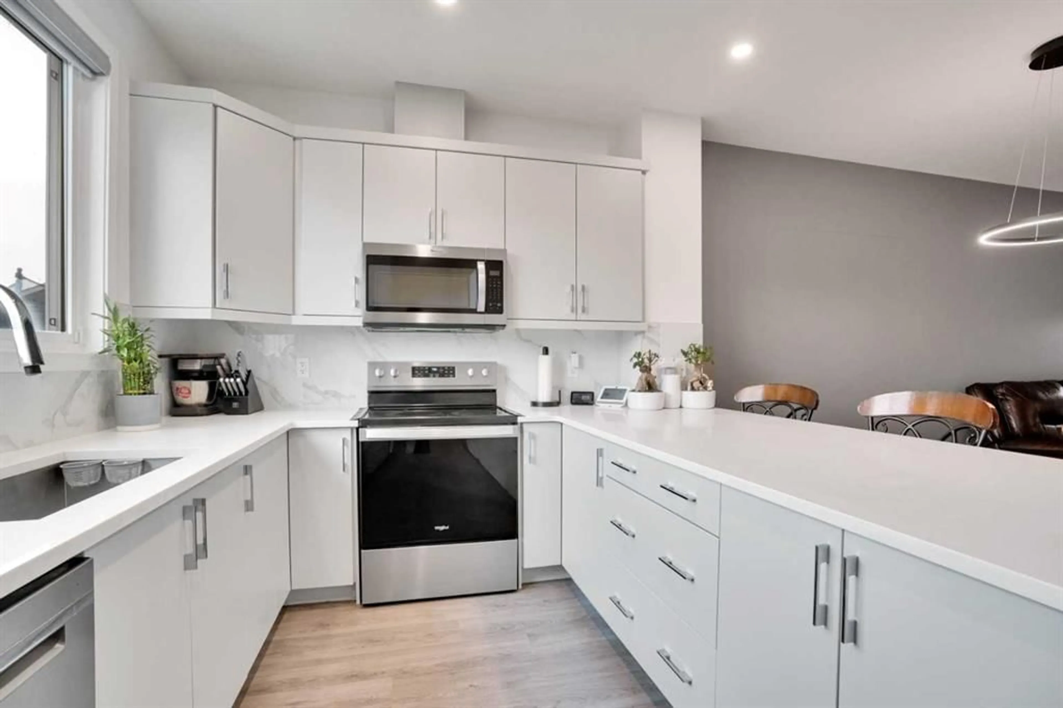244 Cornerstone Grove, Calgary, Alberta T3N2A6
Contact us about this property
Highlights
Estimated valueThis is the price Wahi expects this property to sell for.
The calculation is powered by our Instant Home Value Estimate, which uses current market and property price trends to estimate your home’s value with a 90% accuracy rate.Not available
Price/Sqft$378/sqft
Monthly cost
Open Calculator
Description
Welcome to Your Next Chapter in Cornerstone -A Jayman built home with SOLAR PANELS, HIGH EFFICIENCY FURNACE and HVac system, with a SEPERATE ENTRANCE This beautifully maintained home offers the perfect blend of comfort, function, and charm. With four spacious bedrooms and 3 bathrooms, it’s ideal for families or anyone looking to enjoy the vibrant, amenity-rich lifestyle this neighbourhood is known for. The bright and open-concept main floor unfolds—designed for both everyday living and effortless entertaining. The kitchen is truly the heart of the home, featuring quartz countertops, a walk-in pantry, and plenty of prep space for culinary creations and gatherings alike. The main floor also features a spacious bedroom and a full bathroom. The layout flows seamlessly into the dining area and cozy living room, for quiet evenings or lively get-togethers. It’s a space made for connection, comfort, and making memories. Upstairs, a versatile bonus room offers endless possibilities—think movie nights, a playroom, or a peaceful reading nook. The primary suite is a private retreat, complete with an ensuite featuring a soaker tub, separate shower, and a generous walk-in closet. Two additional bedrooms and a full bathroom provide ample space for family, guests, or a home office. The unfinished basement, PERFECT FOR A 2 BEDROOM SUITE, is a blank canvas ready for your personal touch, with roughed-in plumbing already in place—imagine the possibilities! The backyard has a BRAND NEW DECK AND FENCE a Outside your doorstep, enjoy all that Cornerstone has to offer: parks, schools, and a wide variety of shopping and dining options—everything you need is just minutes away. This is more than a home—it’s a lifestyle. A place to grow, relax, and make lasting memories. Welcome home.
Property Details
Interior
Features
Main Floor
Kitchen
12`8" x 9`10"Bedroom
11`7" x 9`3"Dining Room
12`9" x 9`1"Living Room
14`11" x 10`8"Exterior
Features
Parking
Garage spaces -
Garage type -
Total parking spaces 3
Property History
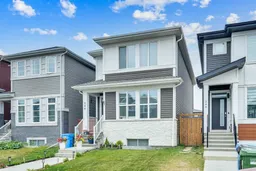 34
34
