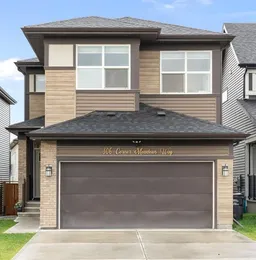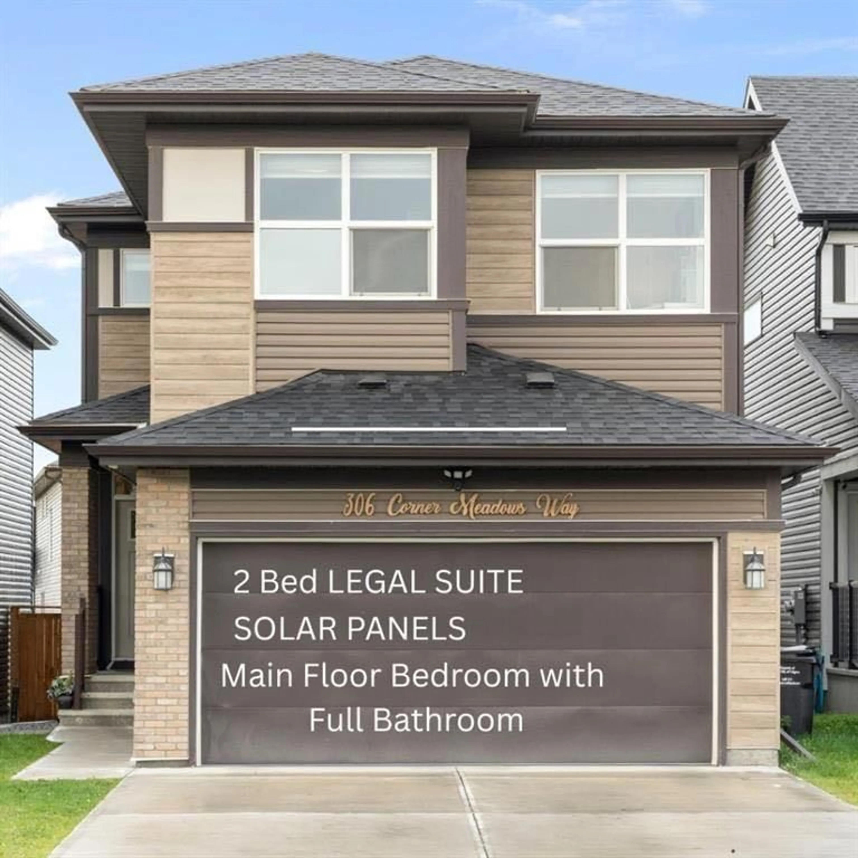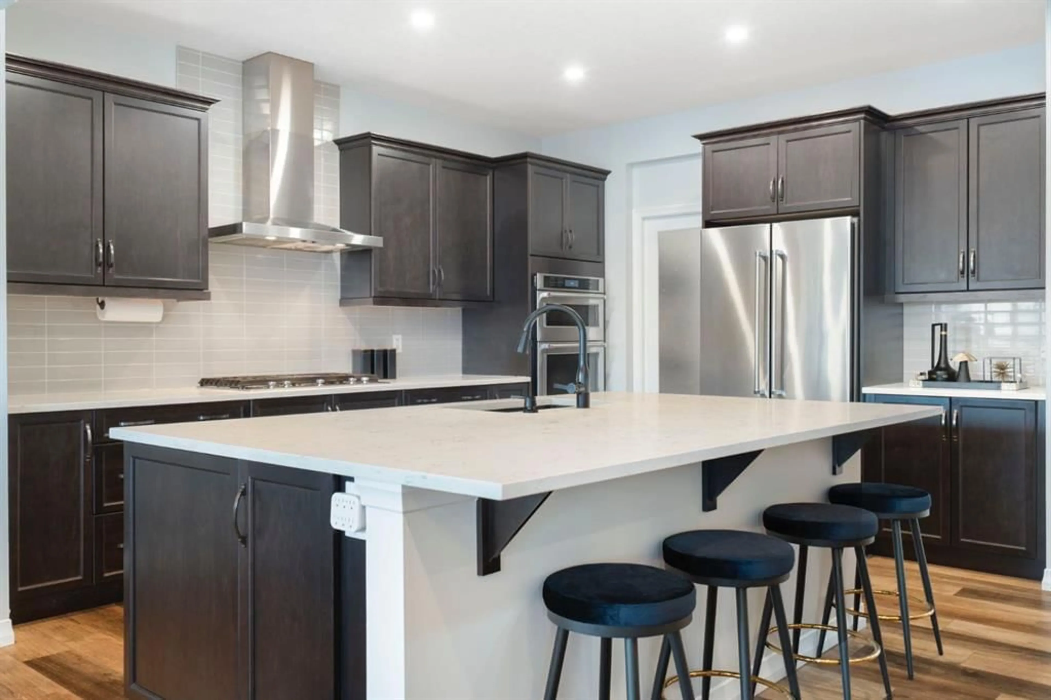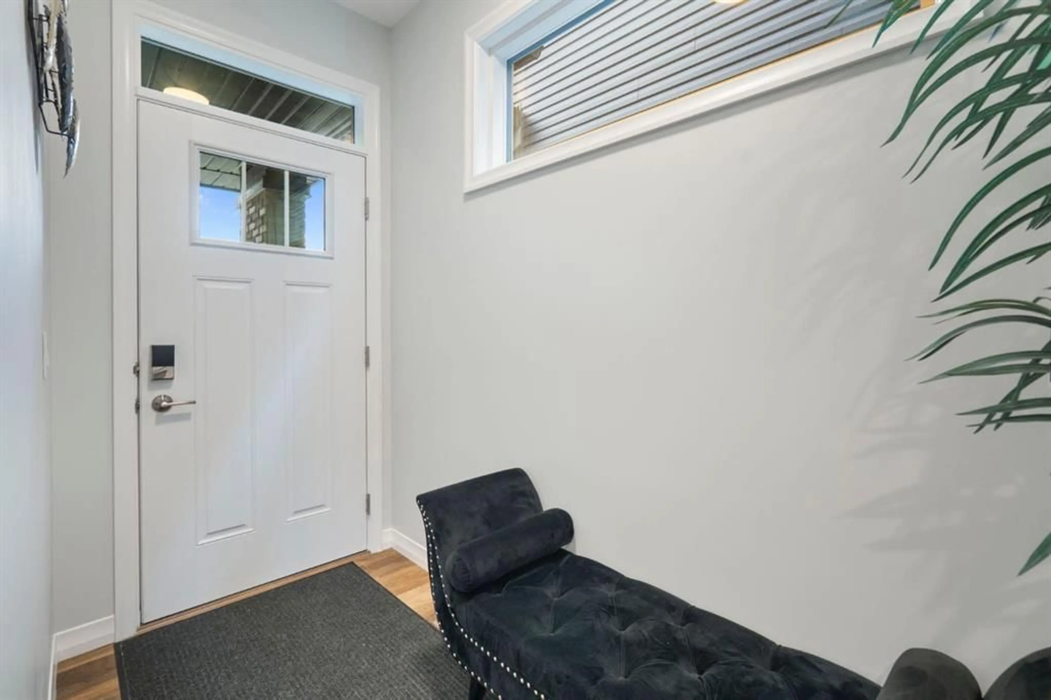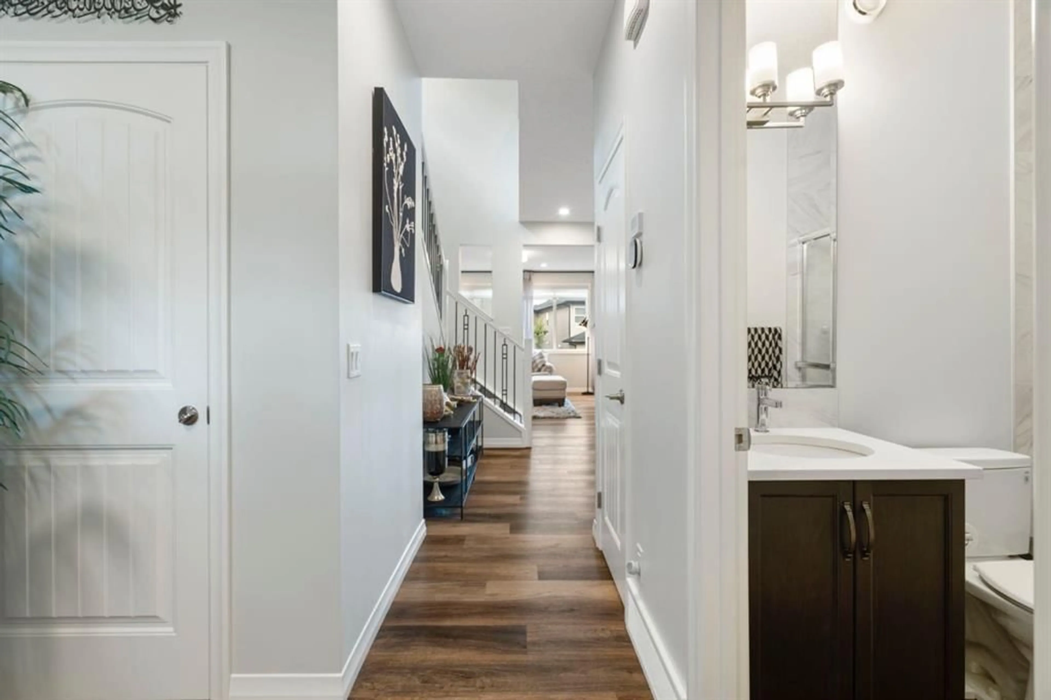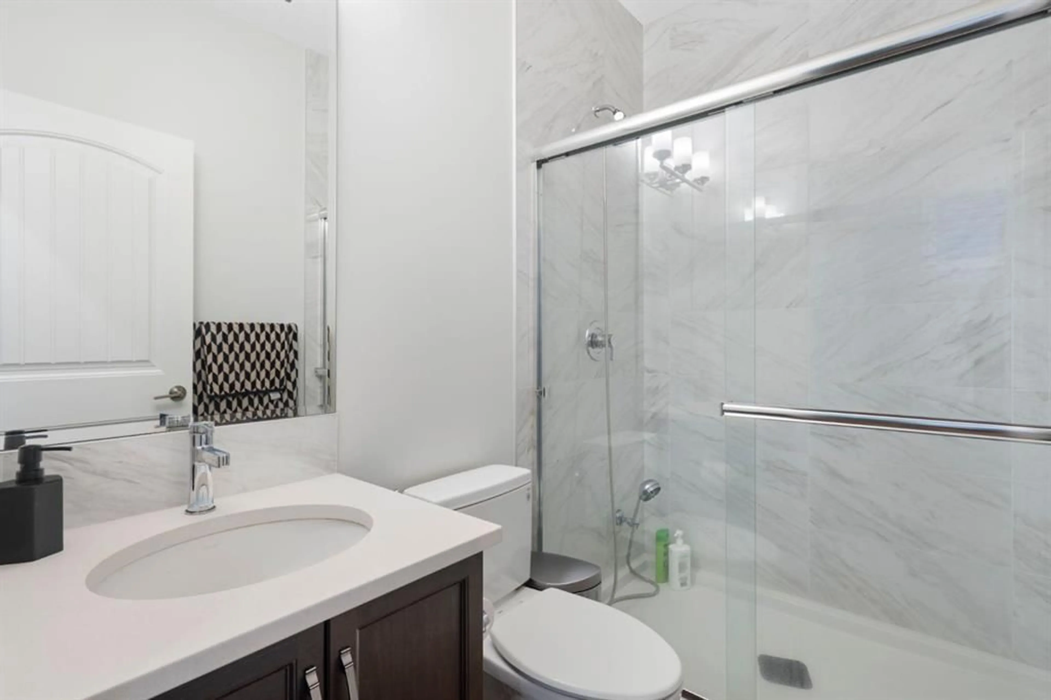306 Corner Meadows Way, Calgary, Alberta T2N 1Y4
Contact us about this property
Highlights
Estimated valueThis is the price Wahi expects this property to sell for.
The calculation is powered by our Instant Home Value Estimate, which uses current market and property price trends to estimate your home’s value with a 90% accuracy rate.Not available
Price/Sqft$351/sqft
Monthly cost
Open Calculator
Description
Welcome to this beautifully appointed 2-storey home with a legal basement suite in the vibrant community of Cornerstone perfect for families, multi-generational living, or those looking for an income opportunity. Offering over 3,300 sq ft of living space, this home combines thoughtful design, stylish upgrades, and energy-efficient features for a truly exceptional lifestyle. From the moment you step inside, you’re greeted by a bright, open main level with soaring ceilings and large windows that fill the space with natural light. The executive kitchen is the heart of the home, showcasing a massive upgraded quartz island, premium cabinetry, stainless steel appliances, and a walk-through pantry. Whether you’re hosting family dinners or casual get-togethers, this kitchen is designed for connection. The main floor also features a bedroom with full bath, ideal for guests or extended family, plus easy access to the maintenance-free composite deck perfect for summer BBQs and quiet evenings outdoors. Upstairs, you’ll find three spacious bedrooms, including a serene primary retreat with a walk-in closet and spa-inspired ensuite. A generous den offers the perfect spot for movie nights or playtime, while the laundry room adds convenience to daily life. The legal basement suite is a standout feature, complete with its own private entrance, open kitchen and living area, 2 bedrooms, full bath, and separate laundry, ideal for generating rental income or offering comfortable space for extended family. This home is loaded with builder-installed upgrades, including centralized air conditioning, triple-pane windows with low-e and argon fill, a 220-volt/30-amp electric vehicle charging outlet in the garage, an HRV (heat recovery ventilation) system, and a UV-C ultraviolet air purification system installed in the furnace. Additional features like builder-installed solar panels, a Navien tankless water heater, and a centralized water softener help you save on utilities while enjoying modern comfort. Located in the family-friendly community of Cornerstone, you’re close to parks, pathways, schools, shopping, and have easy access to major routes, making every day effortless and enjoyable. You don’t want to miss your chance to see this one!
Property Details
Interior
Features
Main Floor
3pc Bathroom
7`7" x 5`0"Bedroom
10`4" x 9`5"Dining Room
10`3" x 14`0"Kitchen
12`0" x 13`11"Exterior
Features
Parking
Garage spaces 2
Garage type -
Other parking spaces 2
Total parking spaces 4
Property History
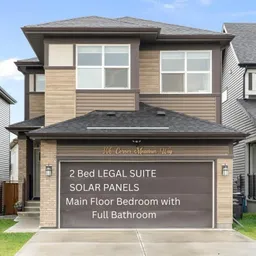 49
49