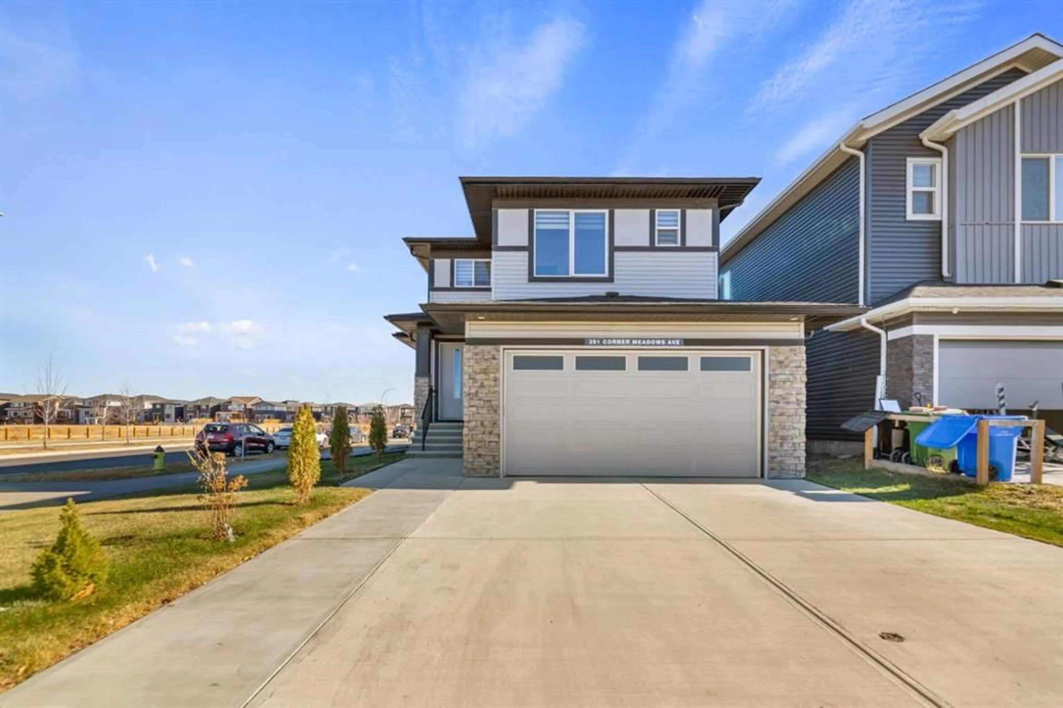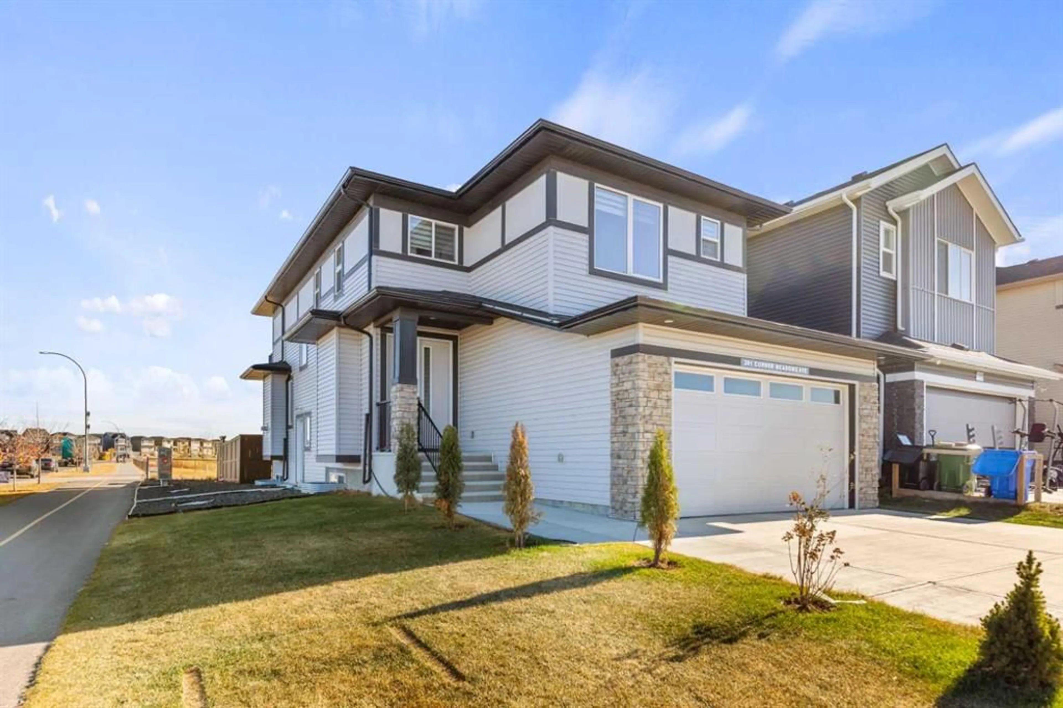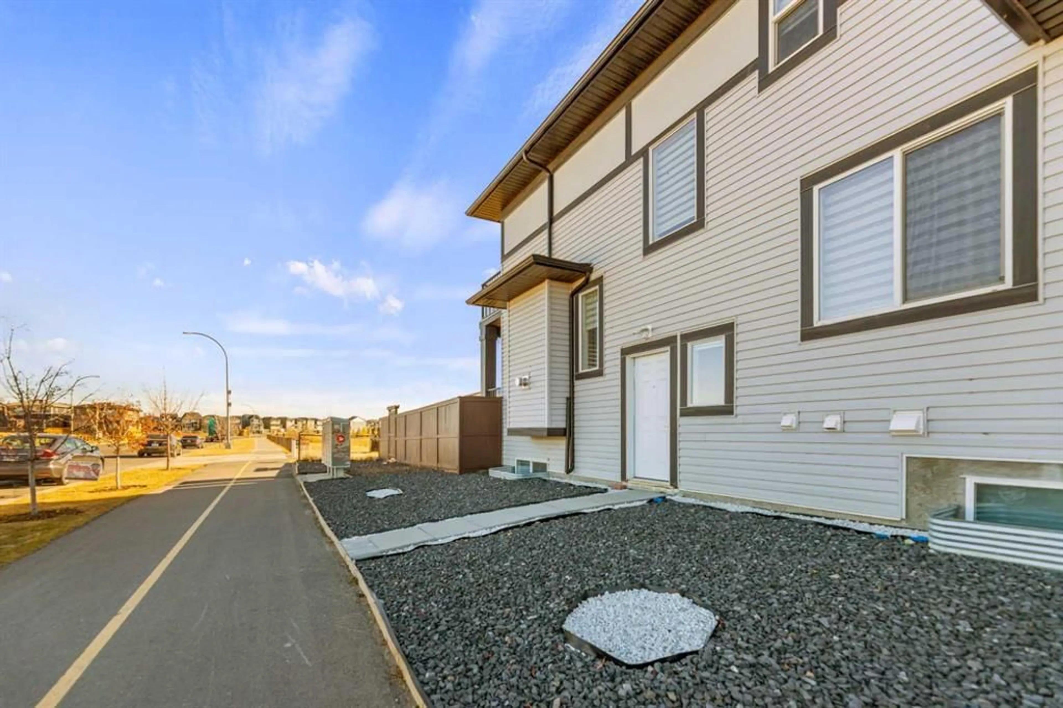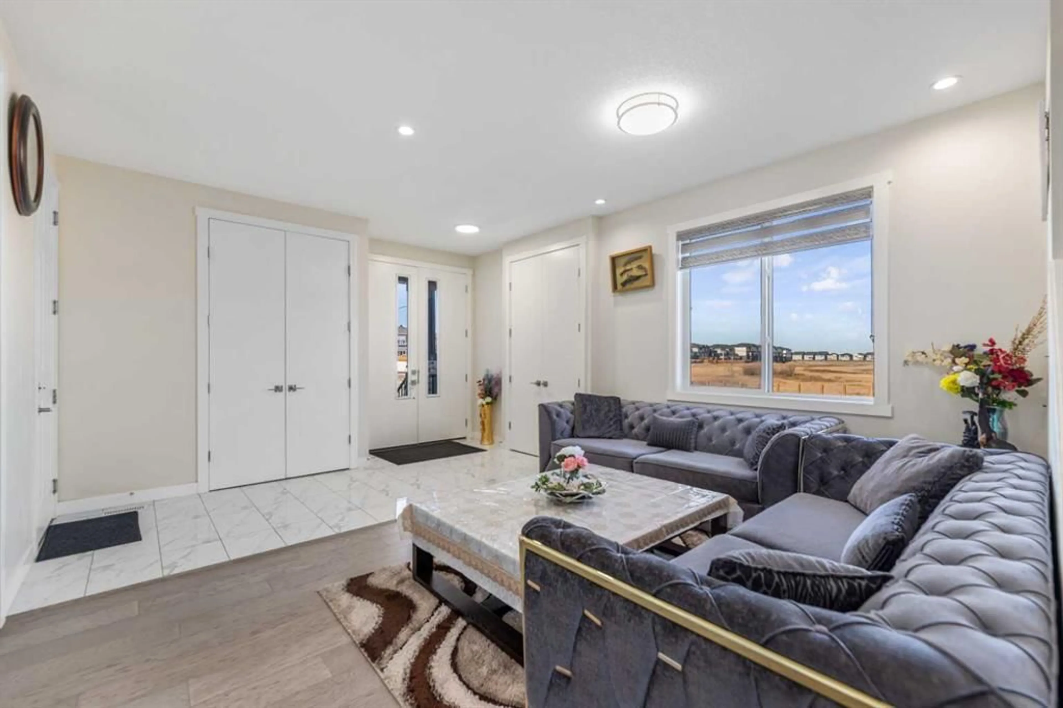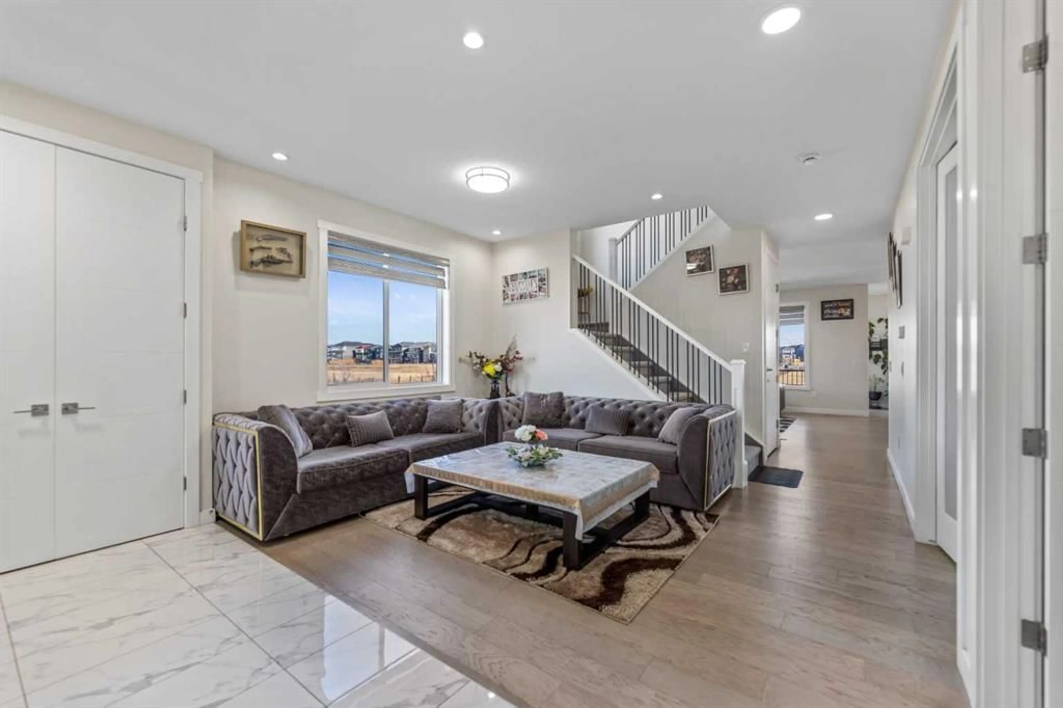391 Corner Meadows Ave, Calgary, Alberta T3N1X7
Contact us about this property
Highlights
Estimated valueThis is the price Wahi expects this property to sell for.
The calculation is powered by our Instant Home Value Estimate, which uses current market and property price trends to estimate your home’s value with a 90% accuracy rate.Not available
Price/Sqft$368/sqft
Monthly cost
Open Calculator
Description
Welcome to Elevated Living in Cornerstone NE! This rare gem is a fully upgraded luxury home on a premium corner lot with NO NEIGHBORS on THREE SIDES, offering a beautiful POND view at the back and a PLAYGROUND right in front. This home boasts over 3460 sq. ft. of living space, backs directly onto a peaceful pond, and faces a community playground — a perfect setting for families. It includes a fully functional spice kitchen for all your culinary needs, and a legal basement suite ideal for rental income or multi-generational living. This stunning home offers 7 BEDROOMS | 5 Full BATHROOMS | DUAL MASTER ENSUITES | MAIN FLOOR BEDROOM with attached FULL BATH | SPICE KITCHEN | 2-Bedroom LEGAL BASEMENT SUITE | Double ATTACHED GARAGE, combining elegance, comfort, and practicality across 3462 sq.ft. of total living space. Main Level – Step into the grand foyer with two large closets and admire the 9 ft ceilings and 8 ft tall upgraded doors throughout. The spacious living area with a large window welcomes you at the front — ideal for hosting guests or relaxing. Moving further in, the bright family area features a cozy gas fireplace, modern accent wall, and three large windows filling the space with natural light. A main floor bedroom with a full bathroom provides perfect flexibility for extended family or guests, with convenient access from both the bedroom and hallway. The gourmet kitchen is a showstopper — boasting built-in stainless steel appliances, glass cook-top, quartz countertops, full-height custom cabinetry, and a large center island. The adjoining spice kitchen offers a gas stove/range and pantry for added storage and convenience. The dining area leads directly to the back deck with a gas BBQ line, where you can enjoy peaceful POND views — a perfect setting for family gatherings or evening relaxation. Upstairs, retreat to the grand primary suite featuring a tray ceiling, private balcony overlooking the pond, a 5-piece spa-inspired ensuite with custom-tiled shower, soaking tub, and dual vanities, plus a spacious walk-in closet. A second master bedroom, also with a tray ceiling, offers its own 4-piece ensuite and walk-in closet — ideal for growing families or multi-generational living. Two additional large bedrooms are connected by a Jack & Jill full bathroom. Completing this level are a bonus room with tray ceiling and a convenient upper-floor laundry room. The fully finished basement features a 2-bedroom legal suite with a separate side entrance, modern kitchen with stainless steel appliances and gas stove, a cozy living area, a full bathroom, and separate laundry. The utility area includes two furnaces, a hot water tank, and ample storage space. Location is unbeatable — close to bus stops, schools, shopping, parks, and all amenities, with easy access to Stoney Trail and Calgary International Airport. Don’t miss this rare opportunity — Book your private showing today.
Property Details
Interior
Features
Main Floor
Dining Room
10`11" x 8`9"Living Room
16`2" x 13`11"Family Room
14`5" x 13`6"Kitchen
10`11" x 10`5"Exterior
Features
Parking
Garage spaces 2
Garage type -
Other parking spaces 2
Total parking spaces 4
Property History
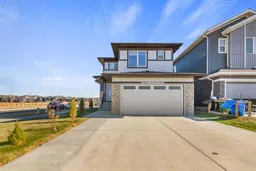 47
47
