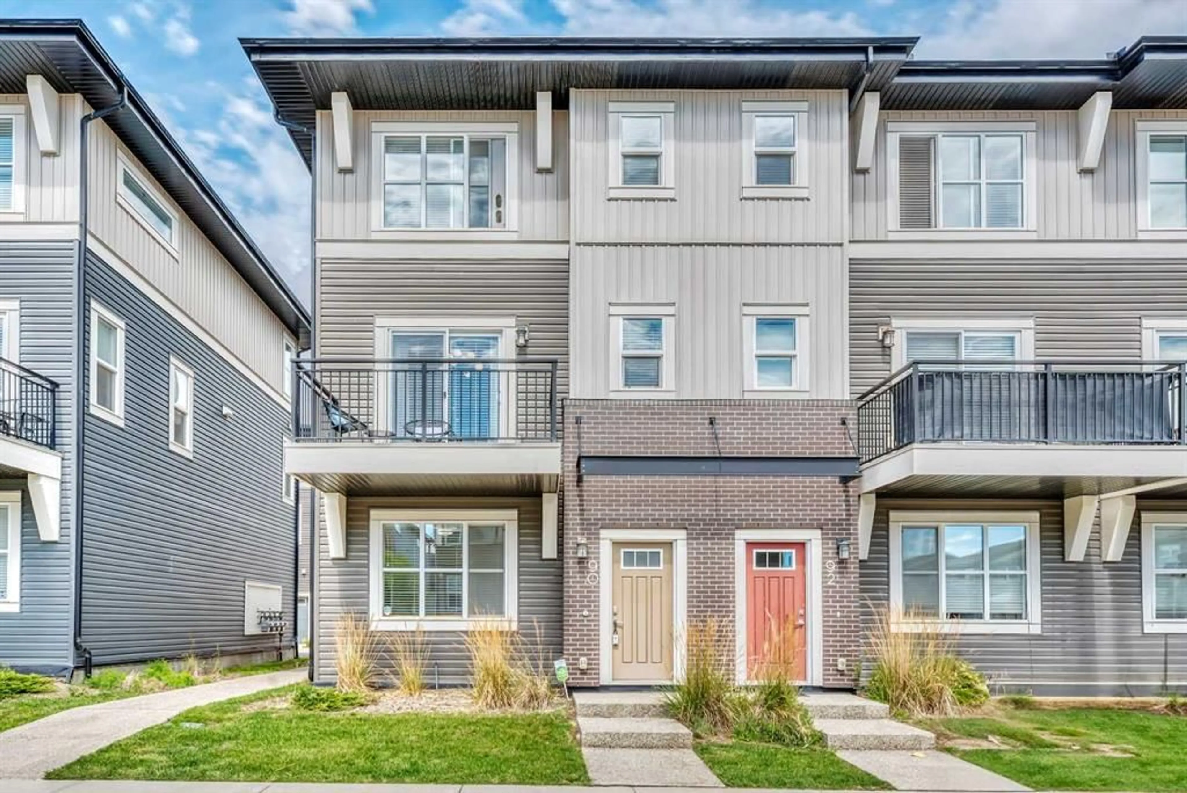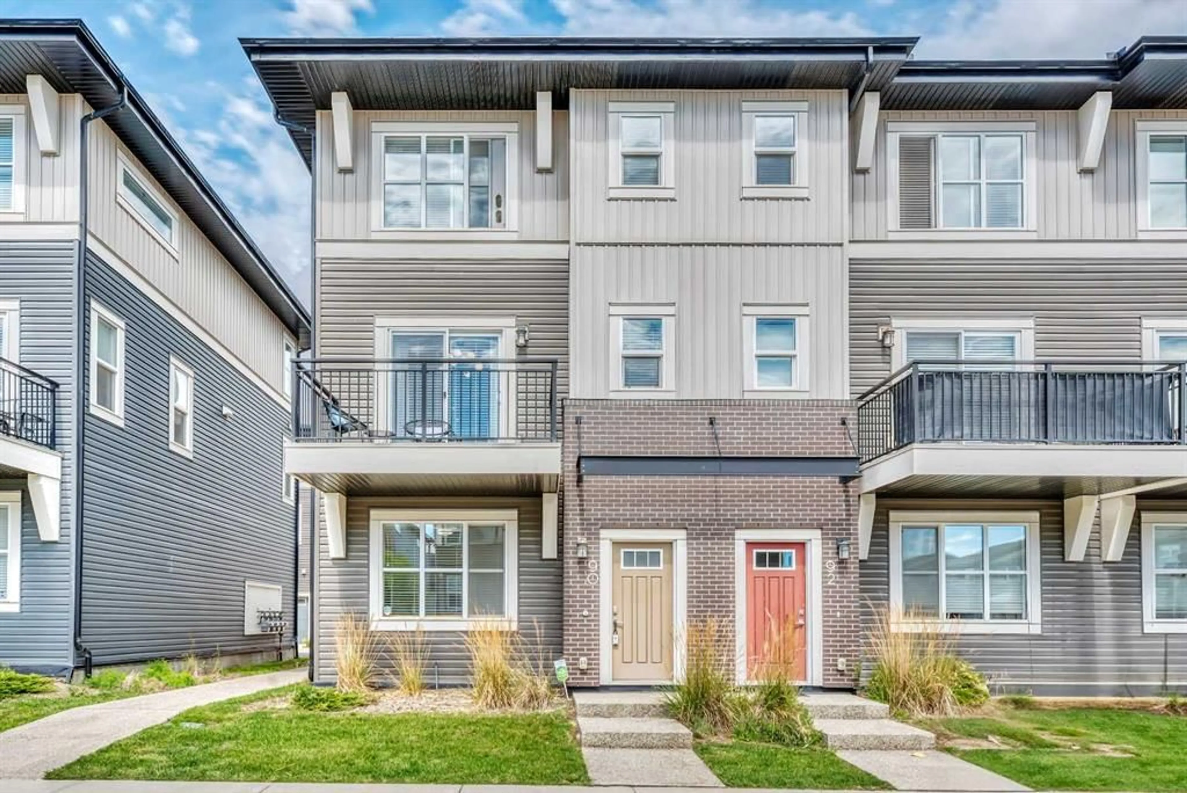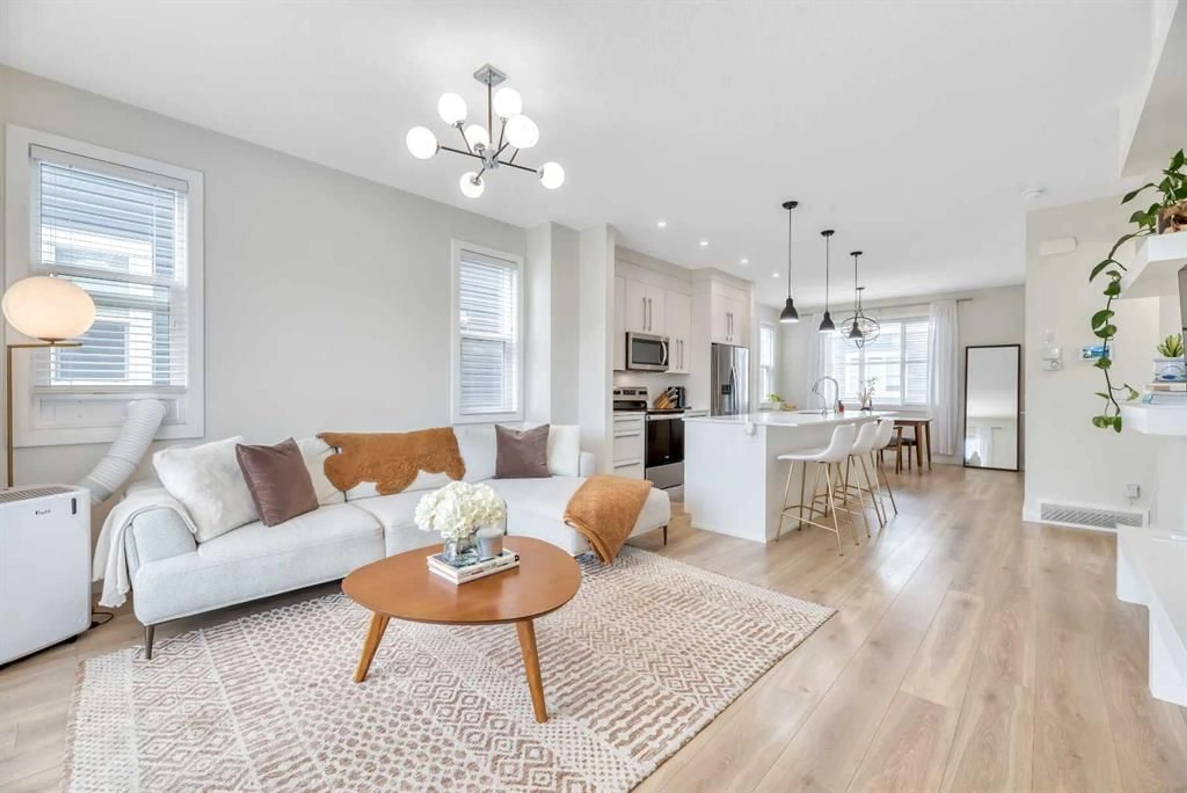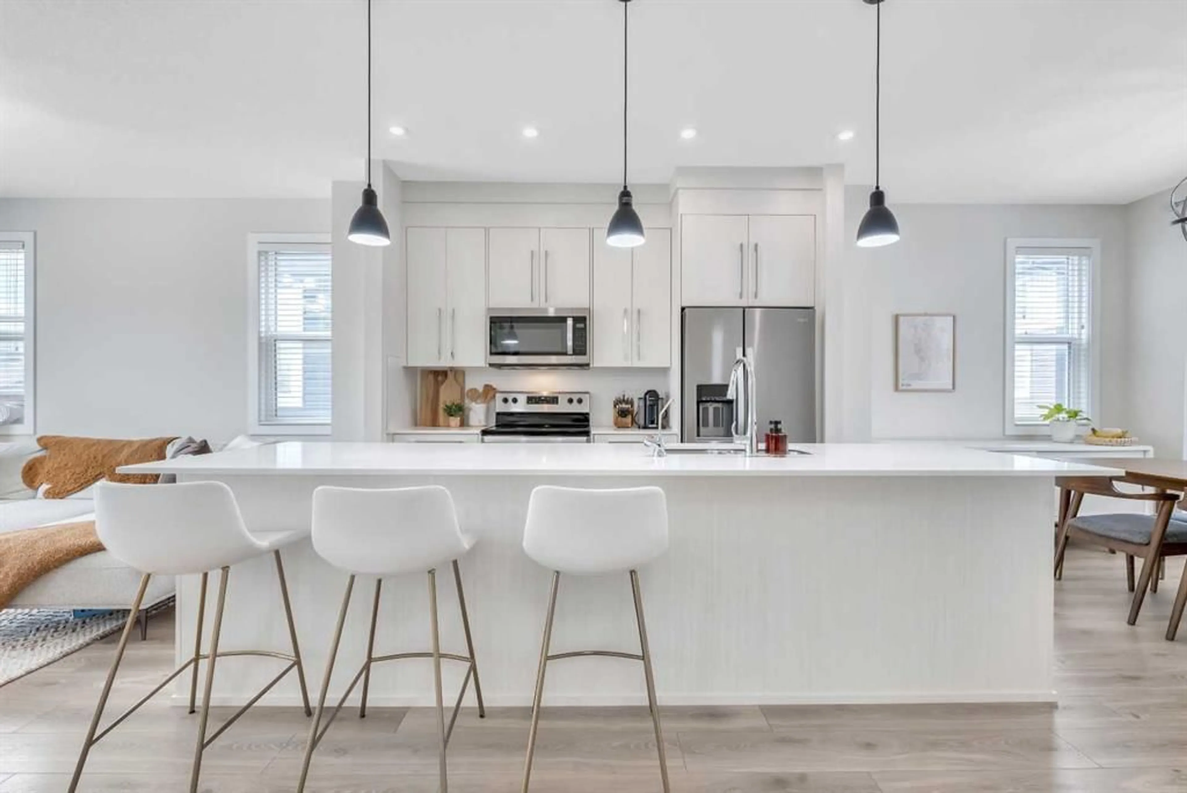90 Cornerstone Manor, Calgary, Alberta T3N 1S4
Contact us about this property
Highlights
Estimated valueThis is the price Wahi expects this property to sell for.
The calculation is powered by our Instant Home Value Estimate, which uses current market and property price trends to estimate your home’s value with a 90% accuracy rate.Not available
Price/Sqft$268/sqft
Monthly cost
Open Calculator
Description
Welcome to this stunning 3 BEDROOM 2.5 BATH CORNER END UNIT Townhouse, which comes with a HUGE HEATED DOUBLE ATTACHED GARAGE and a SOUTH-FACING balcony!!! Upon entry, you will be greeted by an entryway leading to a spacious bedroom, a mudroom closet, and the double attached garage-where you can find the utility room. The second floor offers a great open-concept floor plan that includes the dining area, kitchen, living area, corner office space, a half bath, and the balcony. The kitchen is equipped with stainless steel appliances, quartz countertops, a long kitchen island, and a well-sized pantry. The top floor boasts TWO LARGE AND COZY MASTER BEDROOMS WITH EACH ROOM HAVING ITS OWN WALK-IN CLOSET AND ITS OWN ENSUITE BATHROOM!!! The washer and dryer is also located on the top floor for added convenience. Since this is a corner end unit, you will have the luxury of having extra windows that allow ample amount of outdoor light indoors-making this home bright and airy. In the balcony, you will find a gas line for your barbecue grill as an added bonus. There is plenty of street parking for your guests just steps away from this home's front door, as well as a number of free visitor's parking when you drive inside the complex. This home is close to bus stops, schools, parks, restaurants, and Shopping Centres; as well as it offers easy access to Stoney Trail for fast and easy commute. Don't miss the opportunity to make this beautiful home yours!!!
Property Details
Interior
Features
Main Floor
Foyer
7`0" x 14`3"Other
18`0" x 19`8"Bedroom
10`3" x 7`11"Furnace/Utility Room
7`3" x 4`4"Exterior
Features
Parking
Garage spaces 1
Garage type -
Other parking spaces 1
Total parking spaces 2
Property History
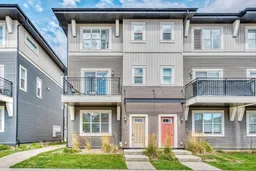 35
35
