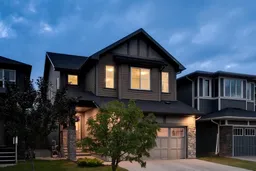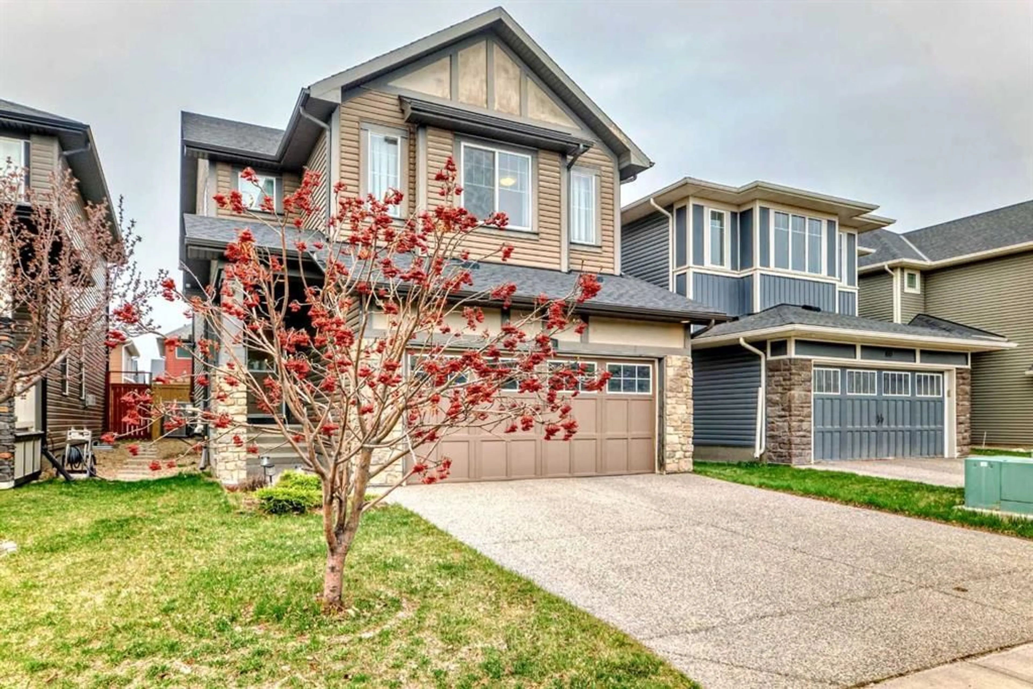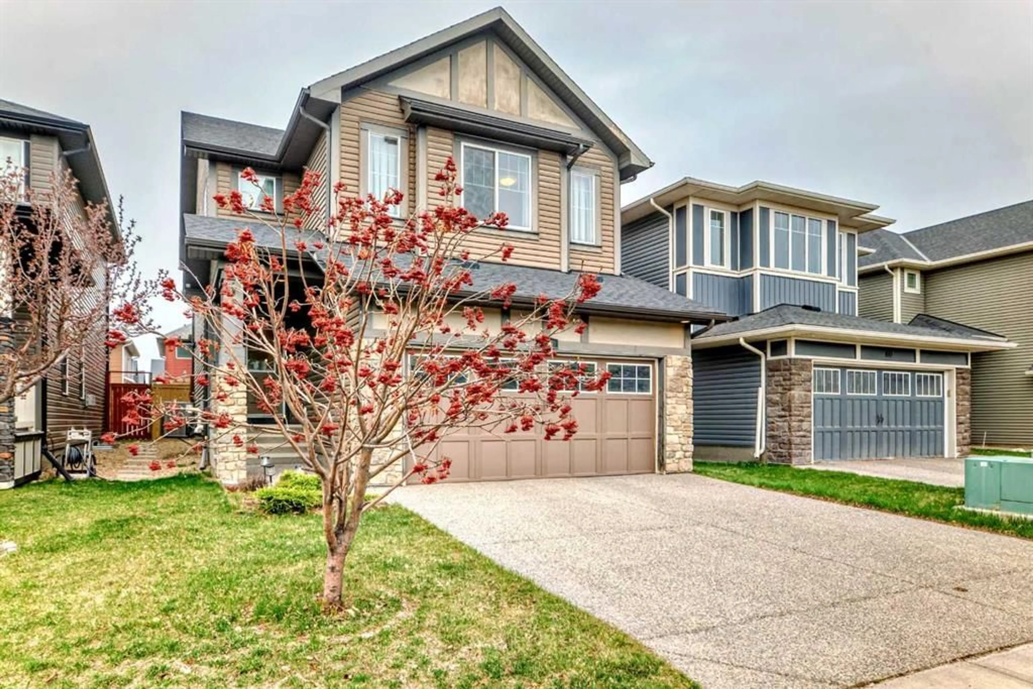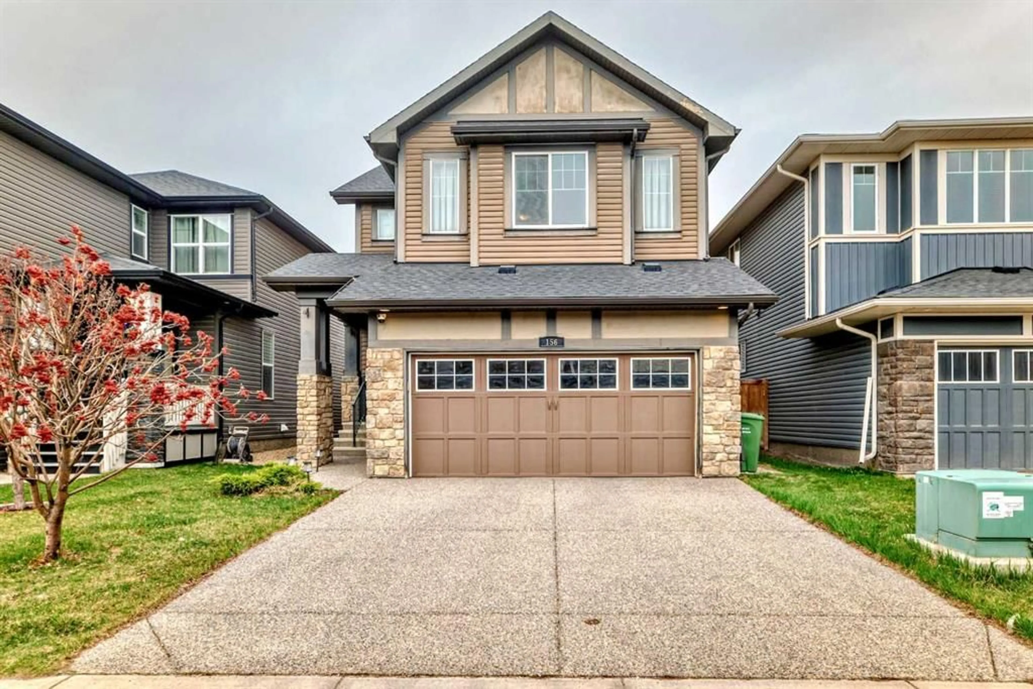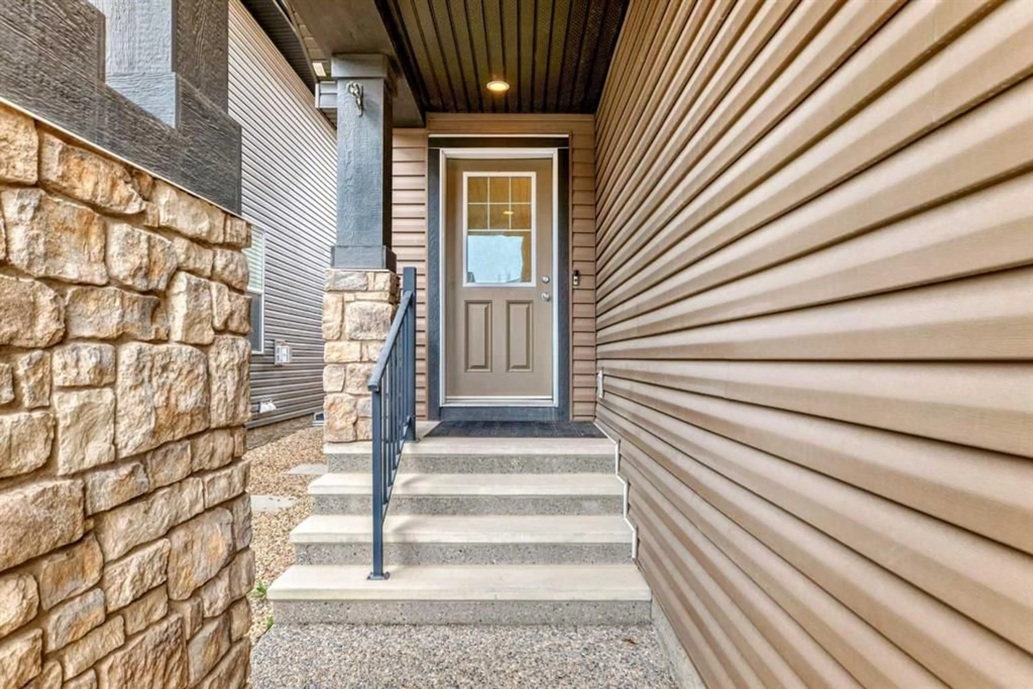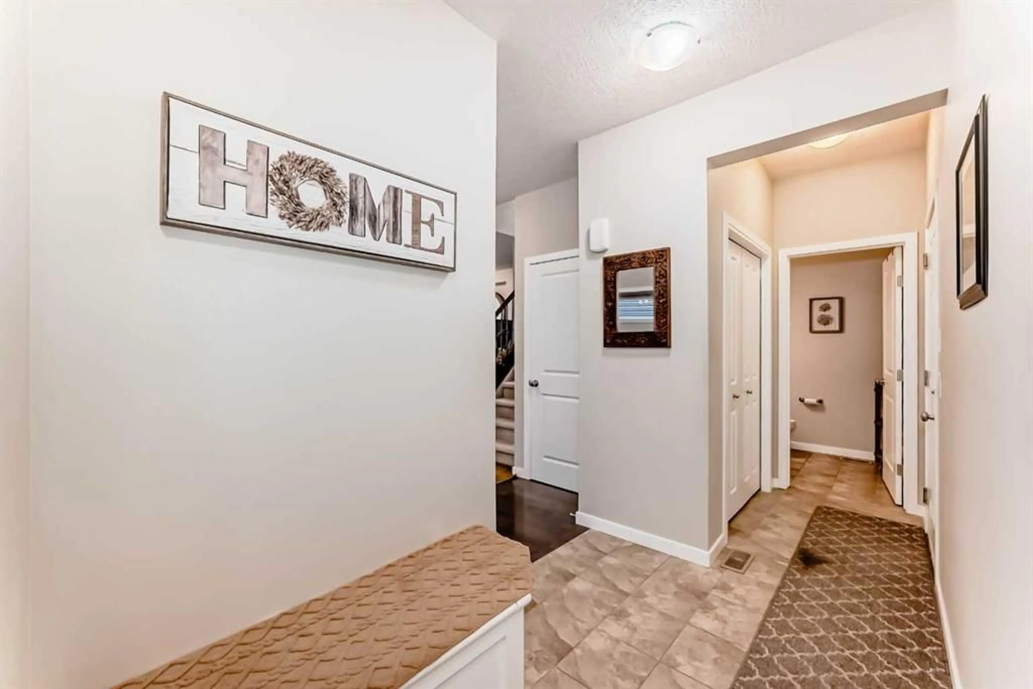156 Cougar Ridge Manor, Calgary, Alberta T3H 0V4
Contact us about this property
Highlights
Estimated ValueThis is the price Wahi expects this property to sell for.
The calculation is powered by our Instant Home Value Estimate, which uses current market and property price trends to estimate your home’s value with a 90% accuracy rate.Not available
Price/Sqft$424/sqft
Est. Mortgage$4,123/mo
Tax Amount (2024)$5,600/yr
Days On Market48 days
Description
Located just steps from the slopes and trails of Canada Olympic Park, the scenic paths and pond in Cougar Ridge, and the trails of Paskapoo, this home sits on a quiet, family-friendly street. Highlights include maple hardwood flooring, granite countertops throughout, and 9’ ceilings—all within a newer home in exceptional condition. The open-concept main level is filled with natural light from sunrise to sunset, creating a warm and inviting space ideal for entertaining or keeping an eye on the kids while cooking. The kitchen features a central island with breakfast bar, stainless steel appliances, a corner pantry, and a spacious dining area that opens onto the rear deck and low-maintenance backyard. A private front-facing den makes for the perfect home office. Upstairs, the primary suite boasts a 5-piece ensuite with a corner soaker tub and granite counters. Two additional generously sized bedrooms and a large bonus room offer flexible space for family living or entertaining guests. The fully finished lower level provides even more room for the kids to play or unwind. AC was installed in 2023. All this, just minutes from the shops and restaurants of West 85th, close to Calgary French & International School, and within the catchment for West Springs School and Westridge Middle School.
Property Details
Interior
Features
Main Floor
Kitchen
12`0" x 14`7"Living Room
12`11" x 15`5"Dining Room
12`11" x 10`11"Den
10`1" x 10`0"Exterior
Features
Parking
Garage spaces 2
Garage type -
Other parking spaces 2
Total parking spaces 4
Property History
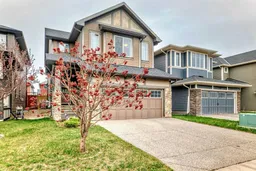 44
44