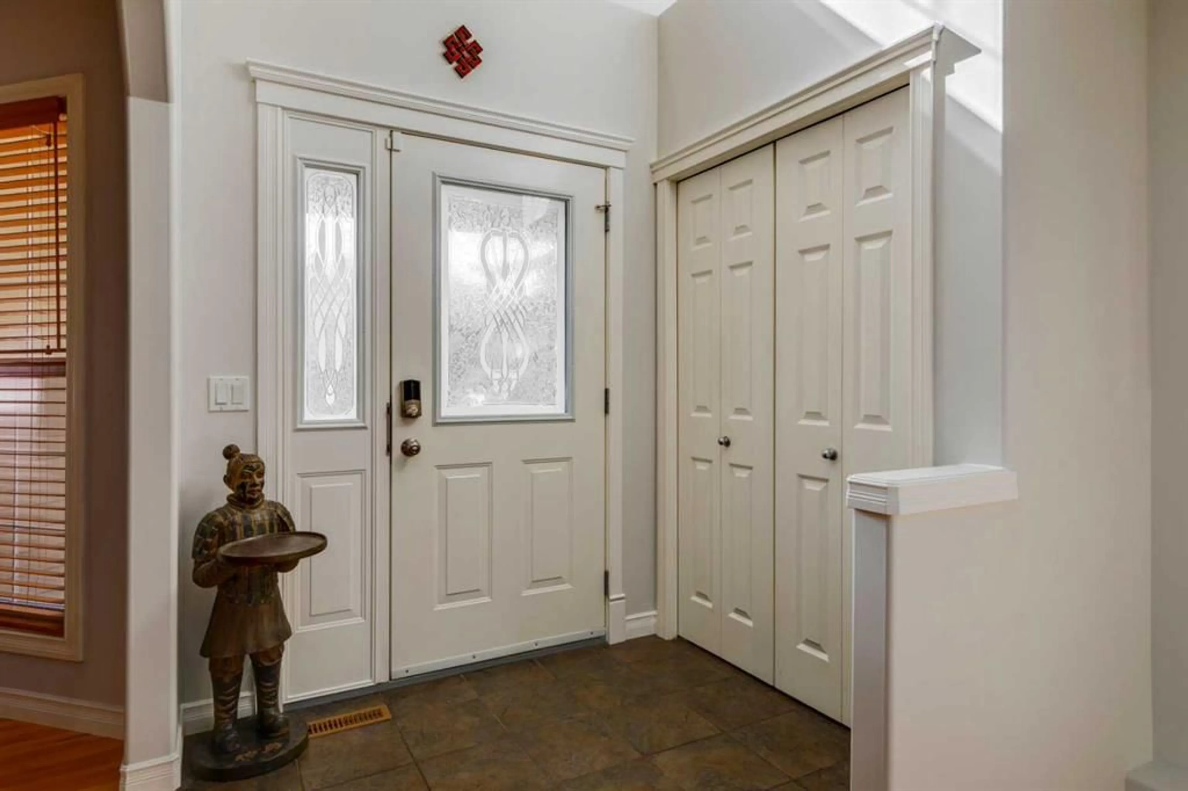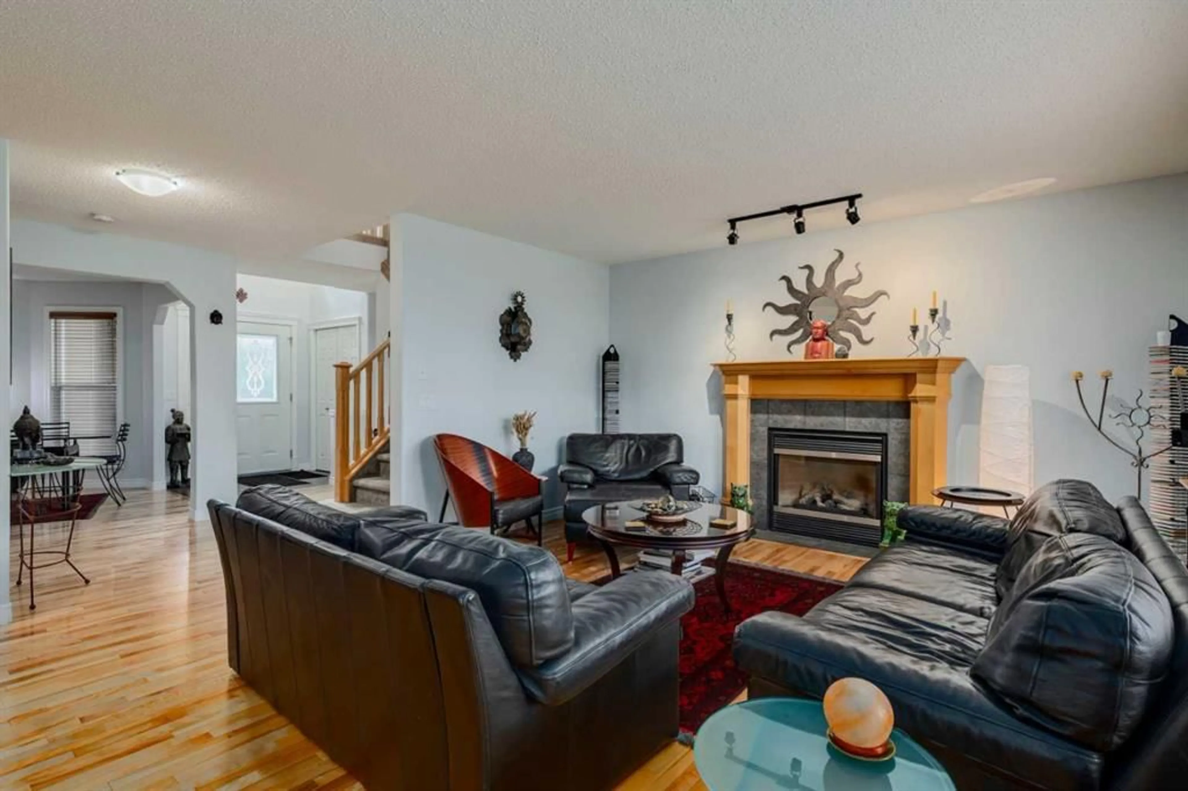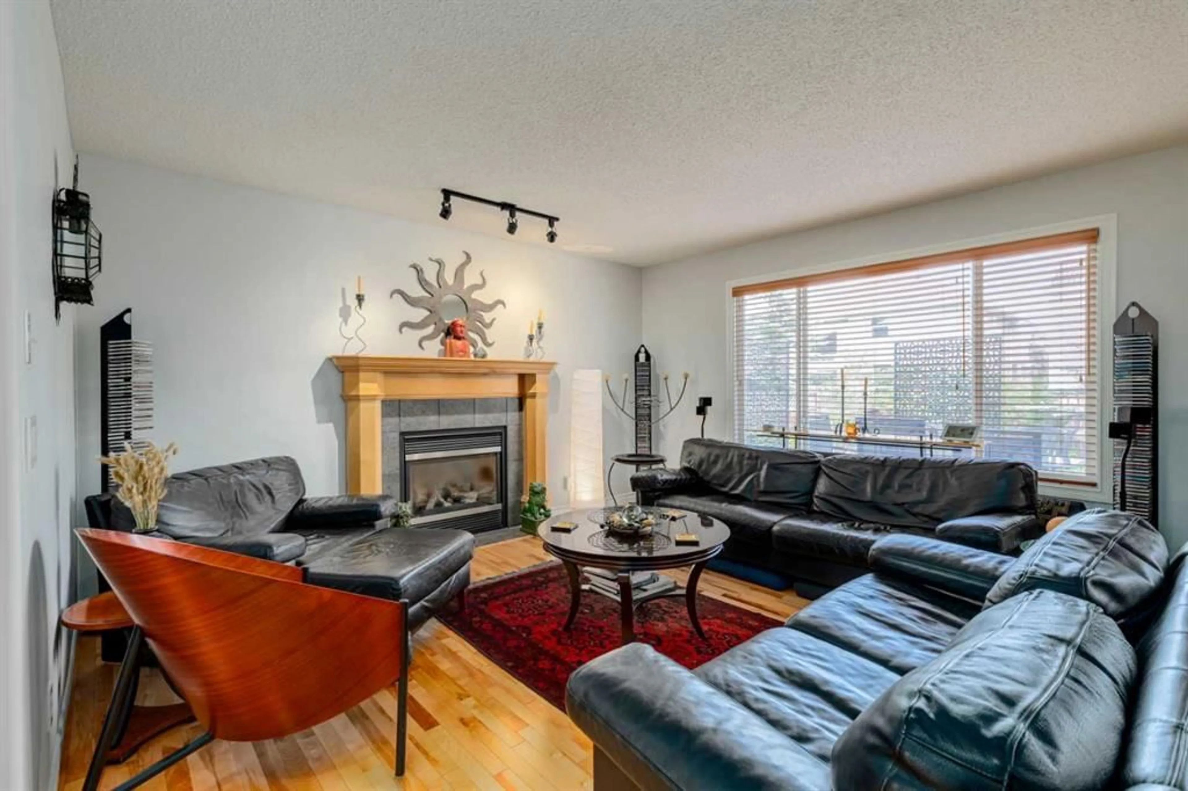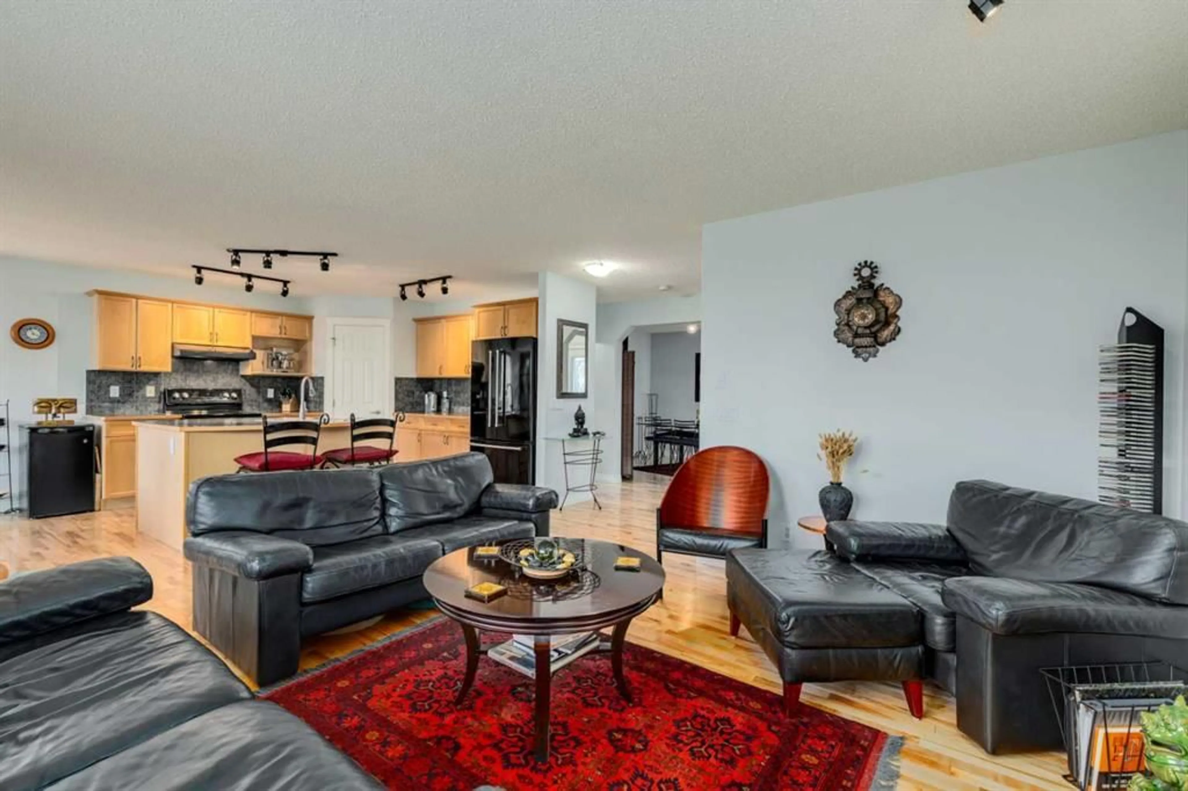16 Cougarstone Manor, Calgary, Alberta T3H 5N4
Contact us about this property
Highlights
Estimated ValueThis is the price Wahi expects this property to sell for.
The calculation is powered by our Instant Home Value Estimate, which uses current market and property price trends to estimate your home’s value with a 90% accuracy rate.Not available
Price/Sqft$381/sqft
Est. Mortgage$3,586/mo
Maintenance fees$120/mo
Tax Amount (2025)$4,907/yr
Days On Market5 days
Description
The home you’ve been searching for is here - Step inside to discover this bright and welcoming appointed 4-bedroom, 3.5-bath gem offering over 3150 sq ft of developed living space. The open-concept main floor seamlessly connects a bright kitchen, cozy nook, family room, and formal dining area – perfect for everyday living and special occasions. Step out to the beautifully landscaped yard with private deck and sitting area. Upstairs you will find the master suite featuring a spacious 5-piece ensuite and walk-in closet, along with two additional bedrooms, a full bath, and a generously sized bonus room. The fully developed basement perfect for entertaining and ideal for guests or teens needing their own space boasts a large rec room, bar area, additional bedroom, and a full 3-piece bathroom. Many upgrades include fresh new paint, quartz countertops added in the bathrooms with updated fixtures, new high efficiency furnace and humidifier, new A/C unit, triple pane windows redone on the east and west side of the house along with blackout and UV blinds, new attic insulation and solar powered air vents, new outdoor lighting, new steel garage door and for your convenience you will find the garage wired for your EV and 220v. Tucked in a quiet established neighborhood with walking distance to schools, bike and walking paths and all amenities of shopping and restaurants along with WinSport and Canda Olympic Park. This home delivers unbeatable comfort, style, and modern convenience. All that’s left to do is move in and make it yours! Book your private showing today – this one won’t last!
Property Details
Interior
Features
Main Floor
Family Room
14`1" x 14`2"Kitchen
13`0" x 11`9"Dining Room
11`3" x 10`8"Breakfast Nook
13`10" x 10`3"Exterior
Features
Parking
Garage spaces 2
Garage type -
Other parking spaces 2
Total parking spaces 4
Property History
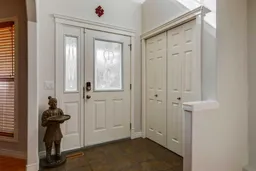 50
50
