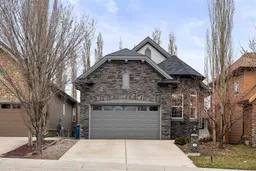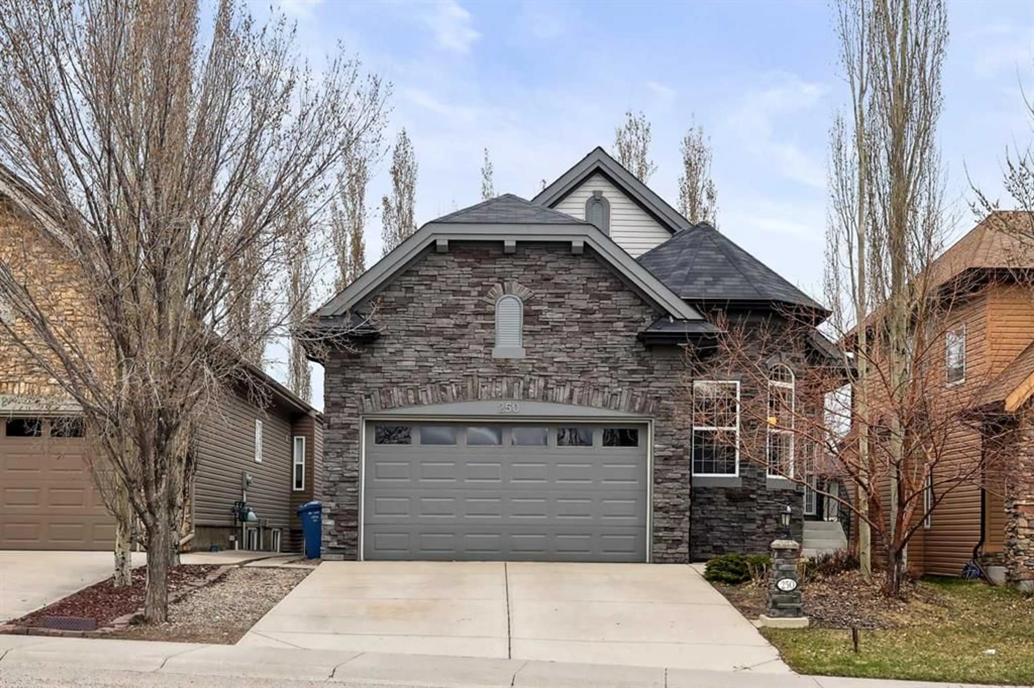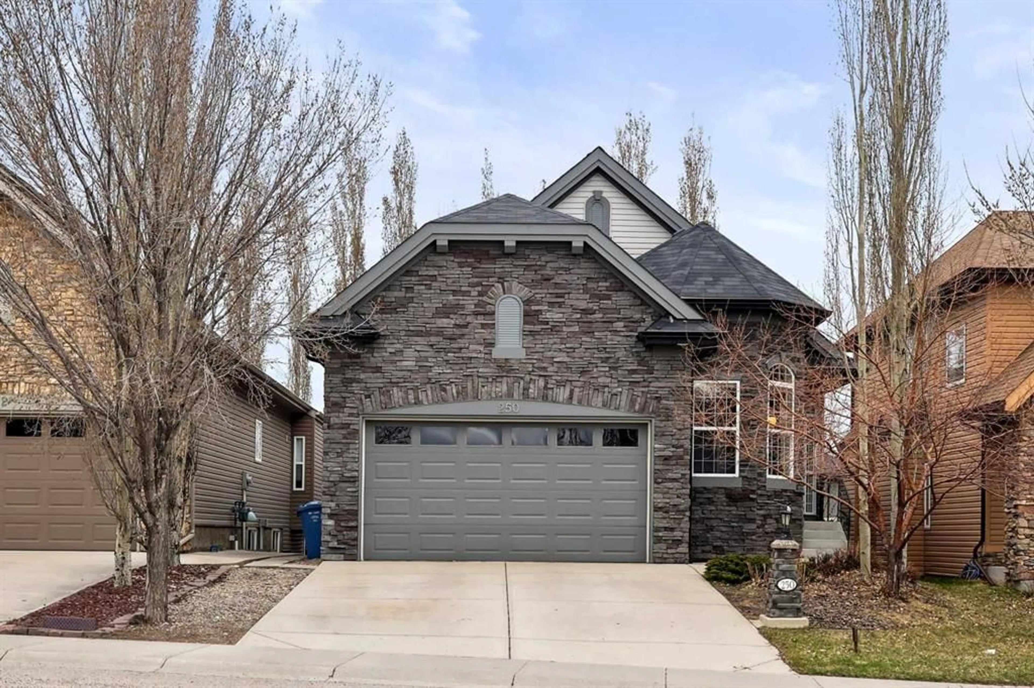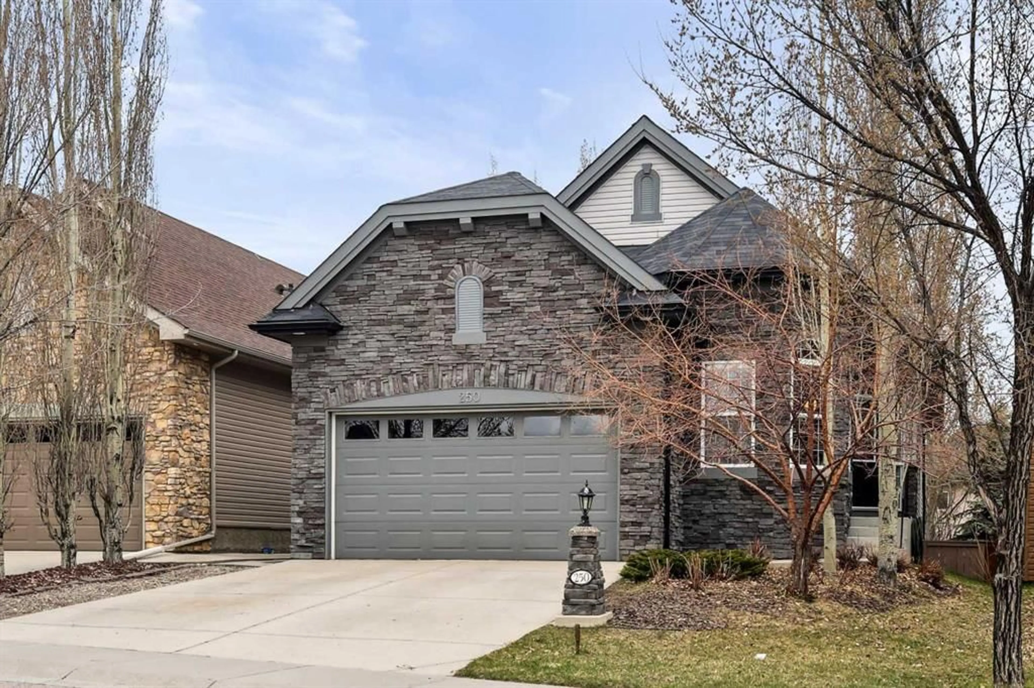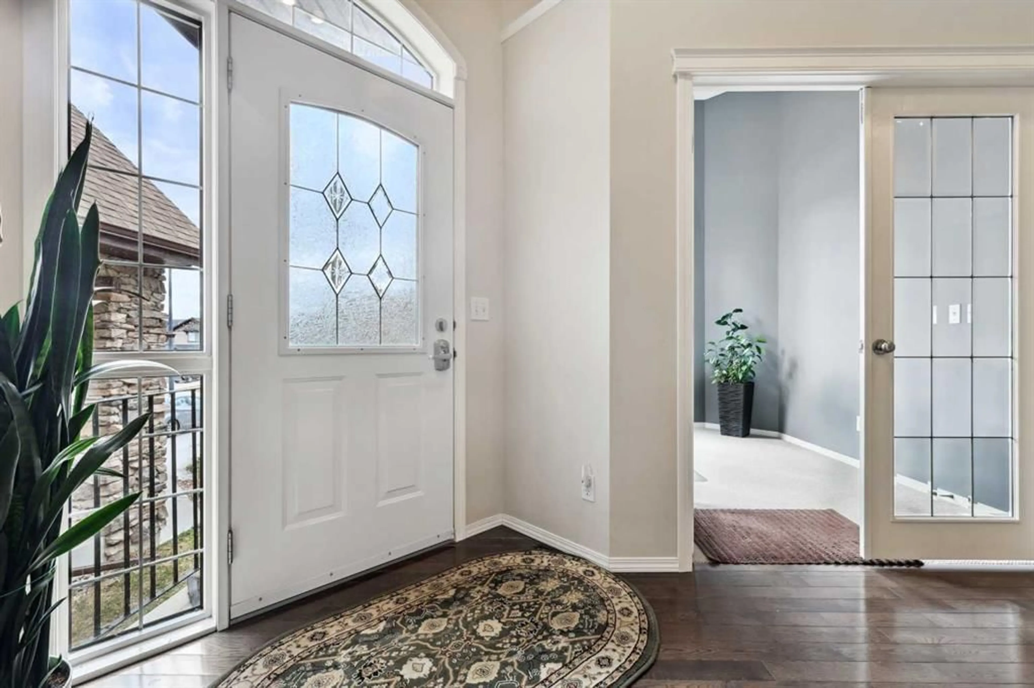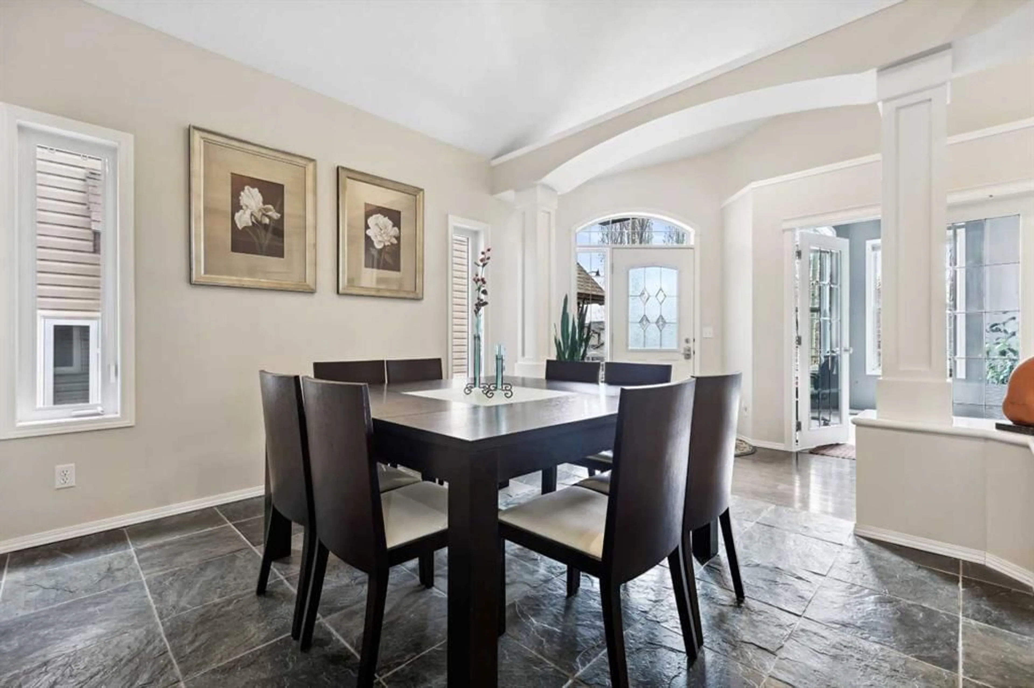250 Cougar Ridge Dr, Calgary, Alberta T3H 5R9
Contact us about this property
Highlights
Estimated ValueThis is the price Wahi expects this property to sell for.
The calculation is powered by our Instant Home Value Estimate, which uses current market and property price trends to estimate your home’s value with a 90% accuracy rate.Not available
Price/Sqft$559/sqft
Est. Mortgage$3,693/mo
Maintenance fees$119/mo
Tax Amount (2025)$5,228/yr
Days On Market14 hours
Description
Welcome to “The Promontory” in Cougar Ridge—where elegance meets comfort in this beautifully designed estate walkout bungalow! Showcasing stunning curb appeal with a full stone front façade, this home boasts soaring vaulted ceilings throughout much of the main level and rich, deep-toned hardwood flooring that flows from the foyer through the front hall, kitchen, and nook. The formal dining room is an entertainer’s dream, accented with slate tile, architectural pillars, and graceful archways. A versatile main floor den—perfect for a home office or guest bedroom—features double French doors and bright corner windows. A 4-piece slate-tiled bath, a convenient mudroom/laundry area, and a walk-through pantry lead you into the heart of the home: a chef’s kitchen with maple cabinetry, granite countertops, and a center island with eating bar. Enjoy your morning coffee in the sunlit breakfast nook that opens to a deck where you can enjoy BBQ and lounging on the deck. The great room offers a cozy ambiance with plush, designer neutral carpeting. Retreat to the serene primary suite with its spa-inspired ensuite—granite-topped vanity, large soaker tub, separate shower, and a walk-in closet. The fully finished walkout basement is developed to the same high standards as the main floor and includes a second full kitchen, a generous dining area, a large family room with hardwood flooring, two oversized bedrooms with walk-in closets, and a luxurious cheater ensuite bathroom with heated tile flooring and a separate tub/toilet area. All this just steps from a beautiful park—perfect for family outings and nature lovers. Cougar Ridge offers a blend of natural beauty, family-friendly amenities such as Canada Olympic Park (Winsport), Paskapoo Slopes, West Springs Village and Aspen Landing. Prominent schools are also located nearby. This is the bungalow lifestyle you've been waiting for!
Property Details
Interior
Features
Main Floor
Living Room
16`3" x 13`5"Kitchen
13`7" x 11`5"Pantry
7`6" x 4`6"Dining Room
11`2" x 10`3"Exterior
Features
Parking
Garage spaces 2
Garage type -
Other parking spaces 0
Total parking spaces 2
Property History
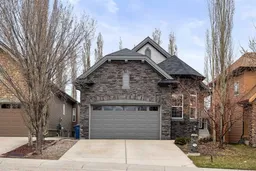 49
49