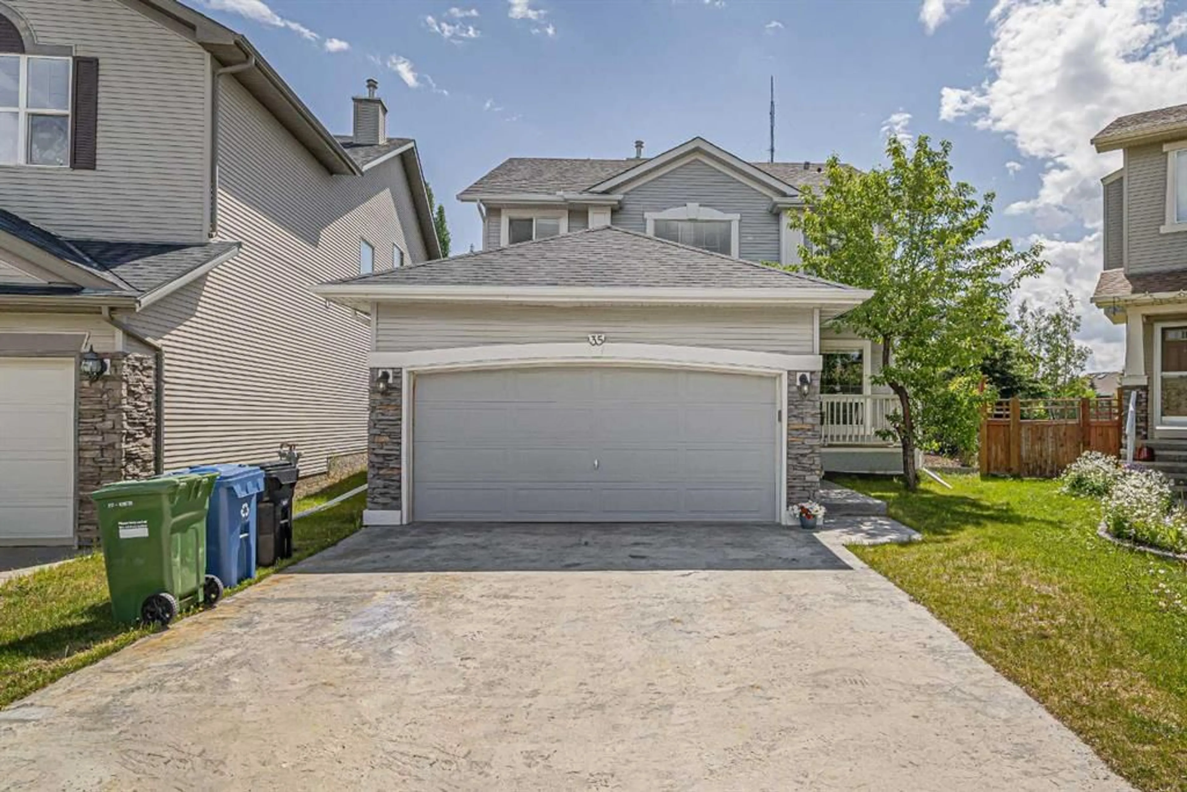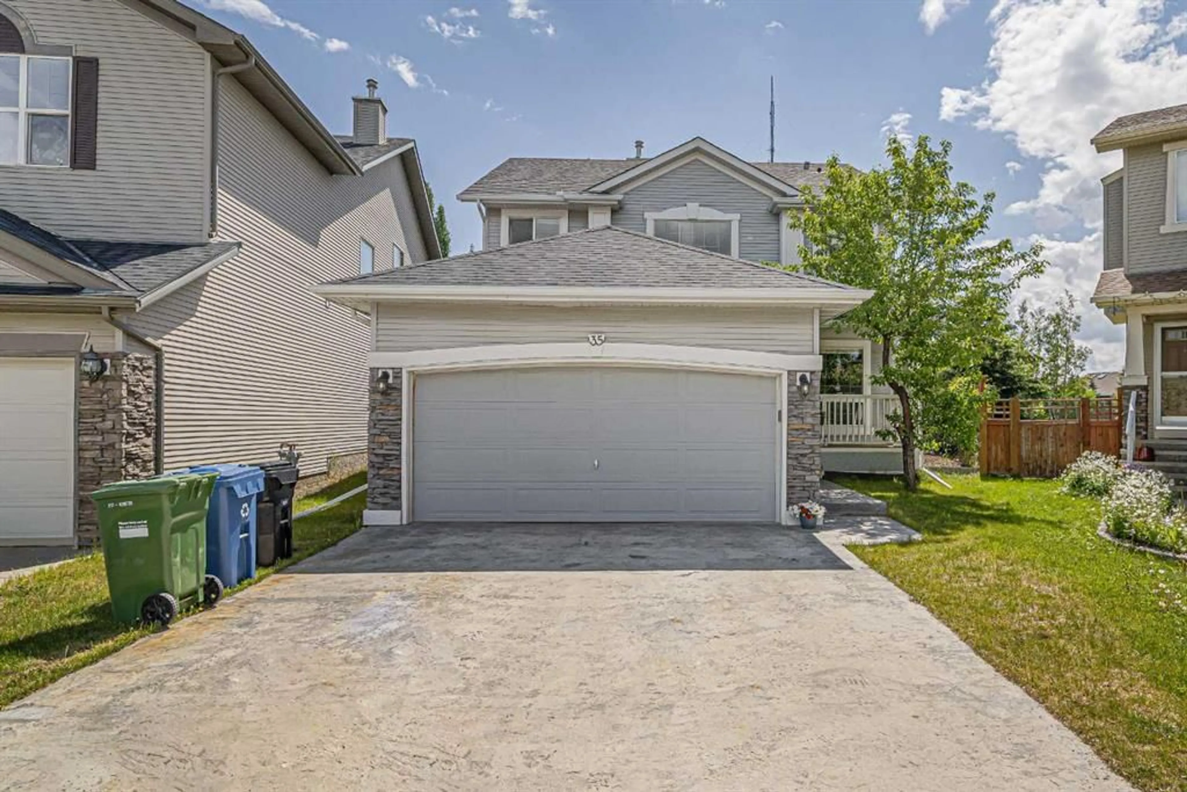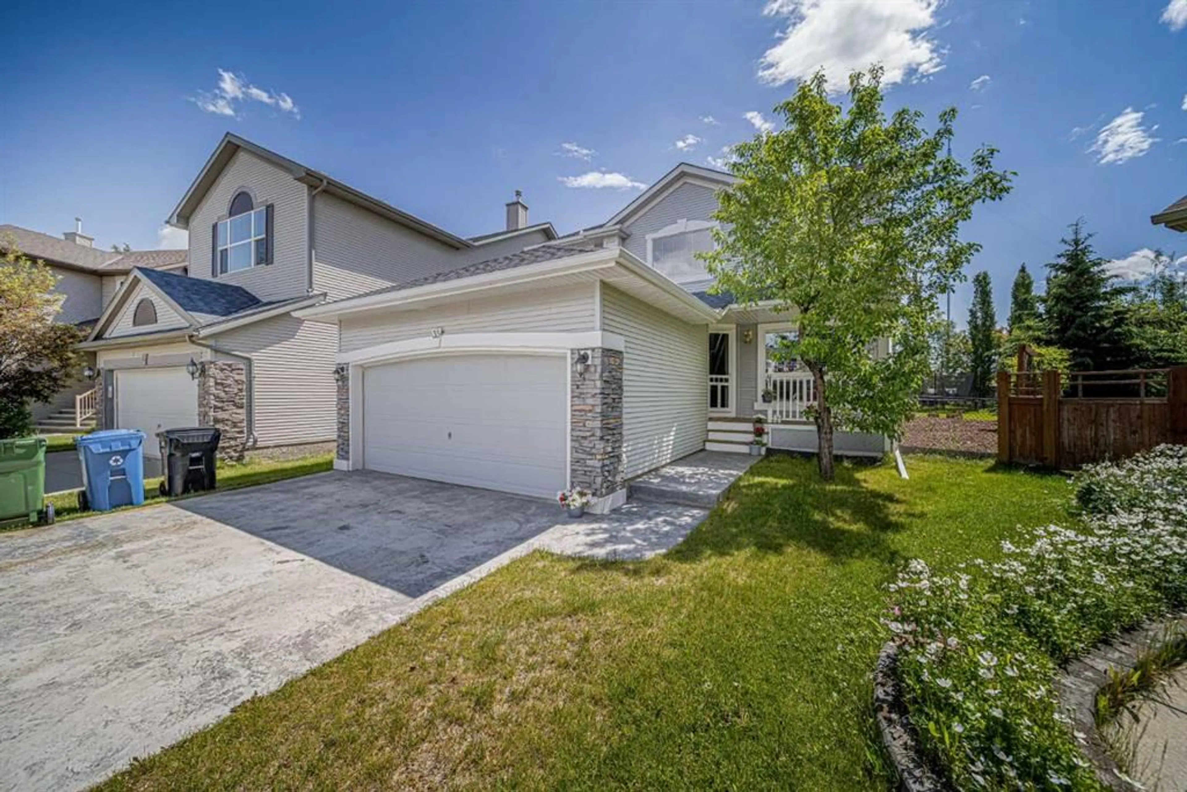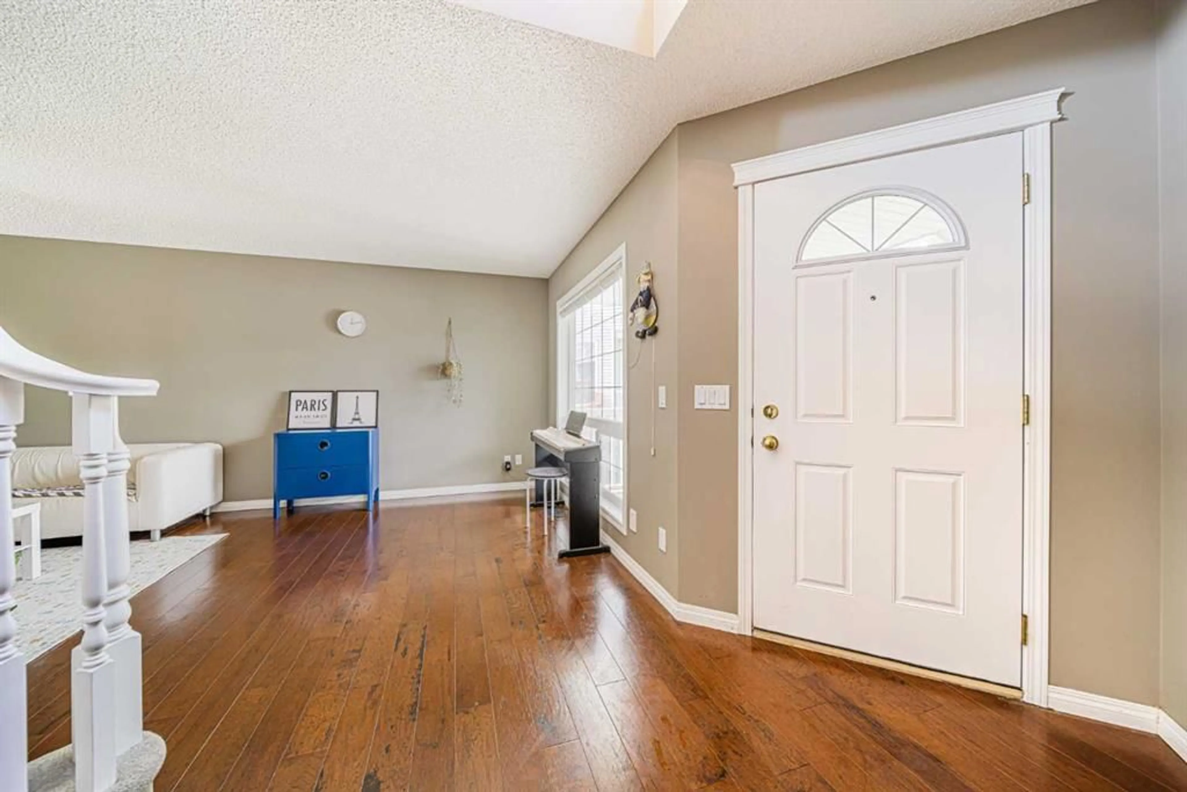35 Cougarstone Landng, Calgary, Alberta T3H5W4
Contact us about this property
Highlights
Estimated ValueThis is the price Wahi expects this property to sell for.
The calculation is powered by our Instant Home Value Estimate, which uses current market and property price trends to estimate your home’s value with a 90% accuracy rate.Not available
Price/Sqft$355/sqft
Est. Mortgage$3,479/mo
Maintenance fees$119/mo
Tax Amount (2025)$5,240/yr
Days On Market6 days
Description
Cougarstone Landing SW – an ideal family home offering over 2,100 sq ft above grade and nestled on a quiet street in the desirable community of Cougar Ridge! This two-storey residence features four generously sized bedrooms, 2.5 bathrooms, and a spacious unfinished basement with over 1,000 sq ft of potential for future development. Step inside to a bright and welcoming foyer (7'1" x 9'11") that flows into the formal living room (11'10" x 16') and dining room (10'11" x 10'1"), perfect for entertaining. The main floor office (12'2" x 9'11") offers a quiet workspace or homework zone. At the heart of the home, you'll find a beautifully laid-out kitchen (14'10" x 13'11") with a central island and walk-through pantry, seamlessly connecting to the spacious family room (14'2" x 17'10")—a welcoming space for gathering and everyday living. Upstairs, the primary suite (15'1" x 13'9") is a true retreat with a walk-in closet (5'2" x 9'10") and a private 4-piece ensuite (8'1" x 11'11"). Three additional bedrooms—each generously sized—share a full bathroom and offer room for children, guests, or hobbies. The unfinished basement (28'1" x 46'7") provides over 1,000 sq ft of customizable space to suit your future needs. Set on a pie-shaped lot, the backyard is ideal for play, relaxation, and outdoor entertaining. With 2,118 sq ft of interior above-grade living space, this home combines functionality and comfort in a fantastic location. Close to top-rated schools, walking paths, parks, Winsport, and with easy access to downtown or the mountains, this is a rare opportunity to own a move-in-ready home in one of Calgary’s most sought-after westside communities. Book your showing today!
Property Details
Interior
Features
Second Floor
Bedroom
10`9" x 10`7"Bedroom
10`9" x 13`11"Bedroom
10`6" x 13`7"Bedroom - Primary
15`1" x 13`9"Exterior
Features
Parking
Garage spaces 2
Garage type -
Other parking spaces 2
Total parking spaces 4
Property History
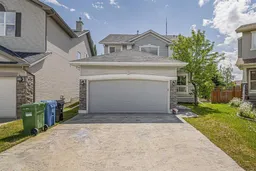 26
26
