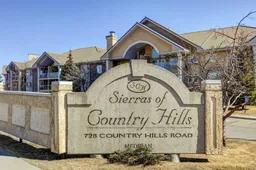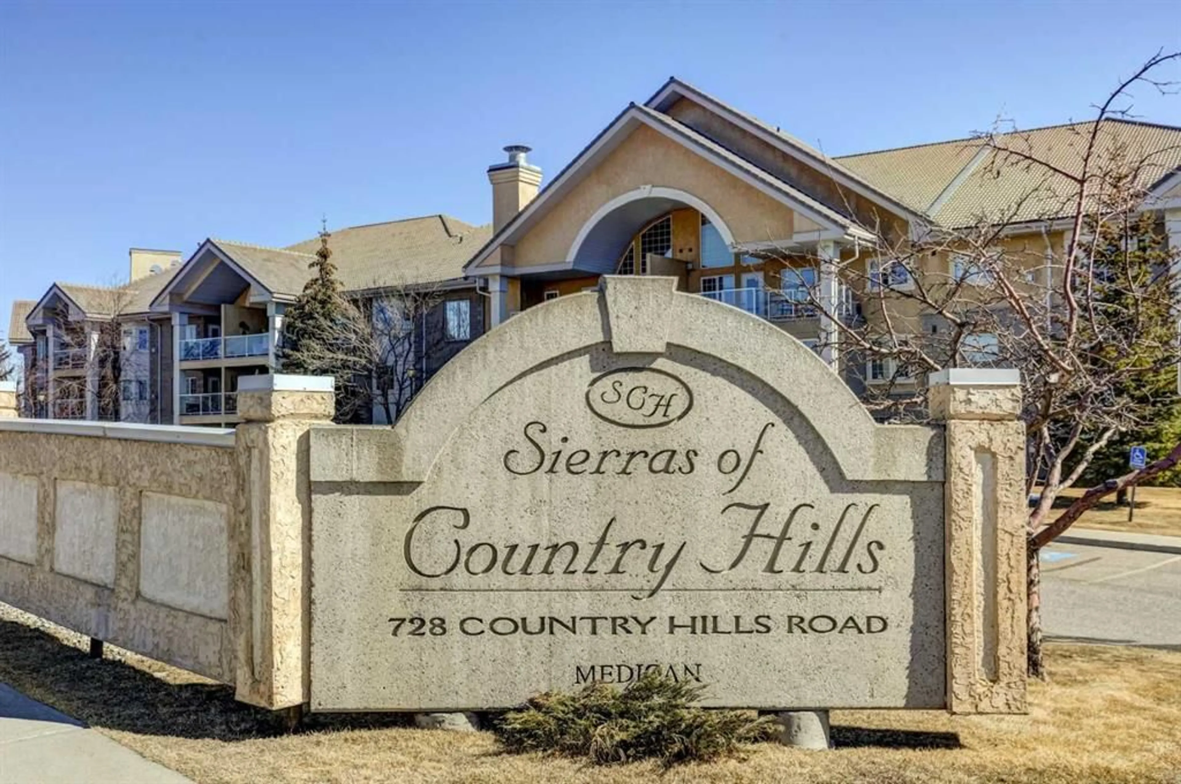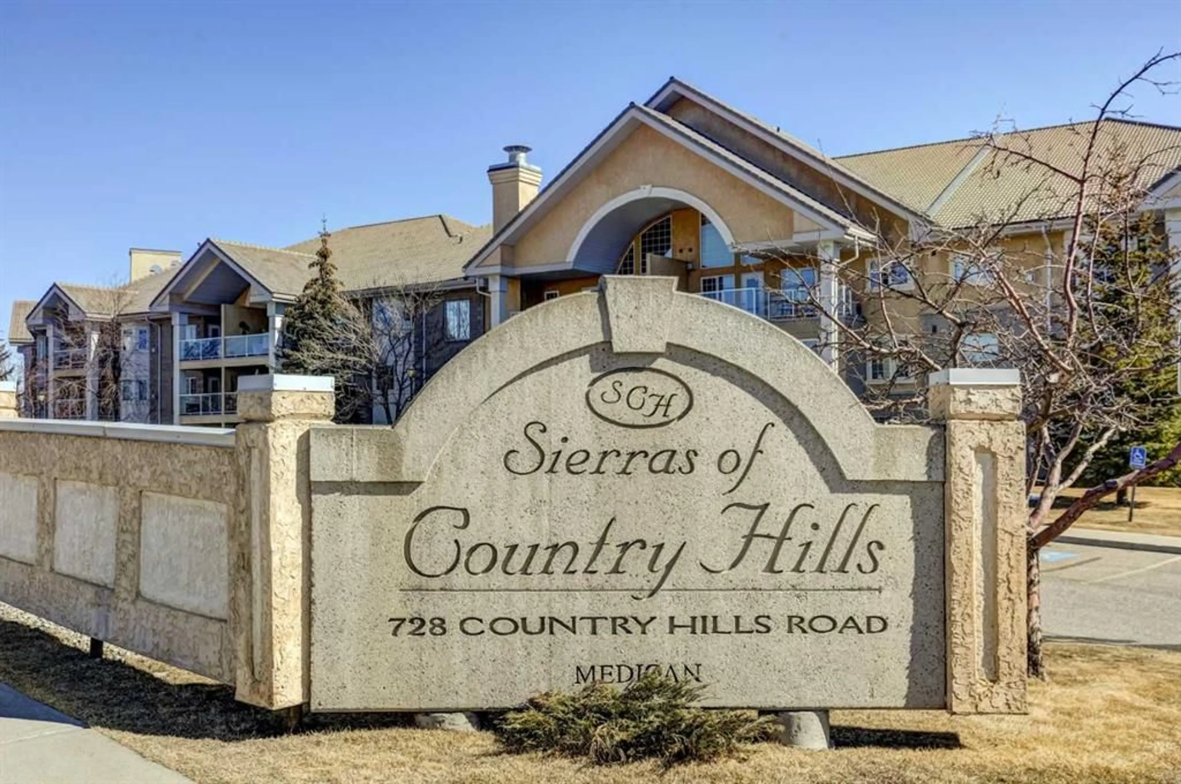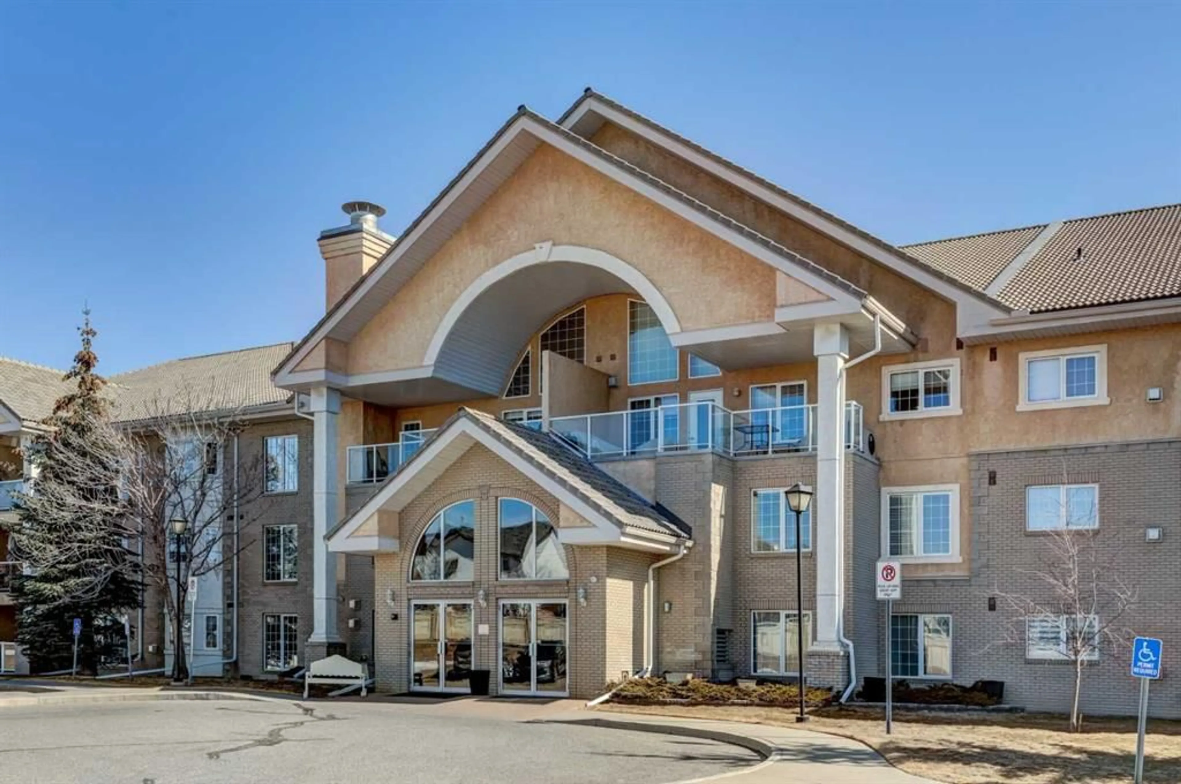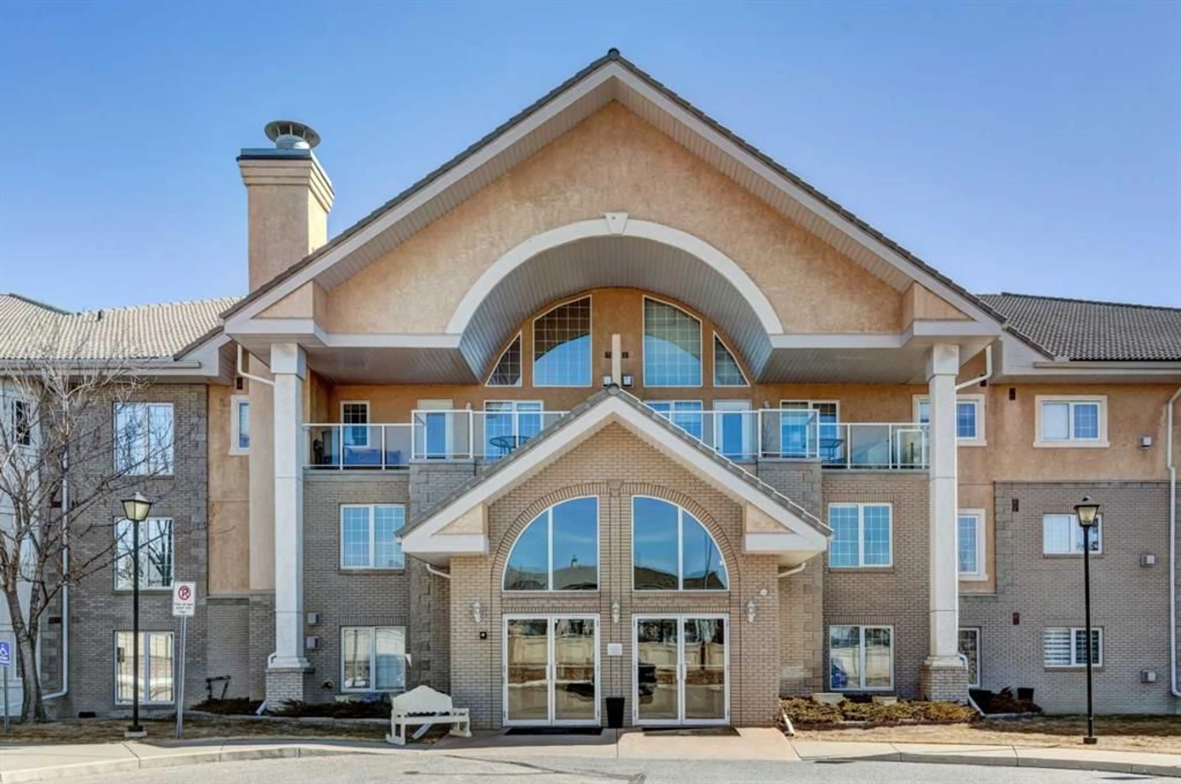728 Country Hills Rd #228, Calgary, Alberta T3K 5K8
Contact us about this property
Highlights
Estimated ValueThis is the price Wahi expects this property to sell for.
The calculation is powered by our Instant Home Value Estimate, which uses current market and property price trends to estimate your home’s value with a 90% accuracy rate.Not available
Price/Sqft$353/sqft
Est. Mortgage$2,061/mo
Tax Amount (2025)$2,895/yr
Maintenance fees$897/mo
Days On Market19 days
Total Days On MarketWahi shows you the total number of days a property has been on market, including days it's been off market then re-listed, as long as it's within 30 days of being off market.149 days
Description
Introducing one of the larger 2 bedroom plus den, 2 bathroom, 2 heated indoor parking stall units in one of the most desirable buildings called the "Sierra's of Country Hills". This is where lifestyle & elegance converge, featuring a grand foyer entrance with an impressive curved stairway, soaring ceilings & a gas fireplace that makes it warm & welcoming. This is an adult building 55+, no dogs or cats. The unit has been freshly painted & cleaned with all new stainless steel appliances & mostly laminate flooring throughout. If you are downsizing there is no shortage of living space with 1357 sq.ft, that offers a spacious primary bedroom, a 4 piece ensuite bathroom & large walk-in closet. There is a second bedroom & 3 piece bathroom, a den with a closet for an office or TV room, large living room & a separate dining area, a well laid out kitchen with a raised breakfast bar, a good size laundry room & your very own 2 large storage rooms included with two parking stalls ( one assigned, one titled). The titled parking stall is extra large & close to the elevator for your convenience. Entertain with ease thanks to a gas line for those BBQ days under a covered deck. Enjoy the warmth of a corner gas fireplace in the winter & air conditioning on those hot summer days. There are extensive amenities, an indoor pool, hot tub, fitness gym, workshop, social room, library, billiards, coffee/conversation area & guest suites. The condo fees include all utilities, electric, heat, water/sewer. Excellent location close to shopping, public transportation, airport, Deerfoot & Stoney Trail.
Property Details
Interior
Features
Main Floor
Foyer
9`0" x 5`1"Kitchen
9`6" x 9`4"Dining Room
9`9" x 9`5"Living Room
23`10" x 15`3"Exterior
Features
Parking
Garage spaces -
Garage type -
Total parking spaces 2
Condo Details
Amenities
Bicycle Storage, Car Wash, Elevator(s), Fitness Center, Garbage Chute, Guest Suite
Inclusions
Property History
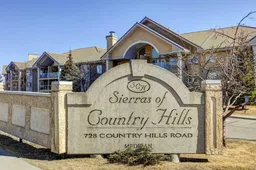 43
43