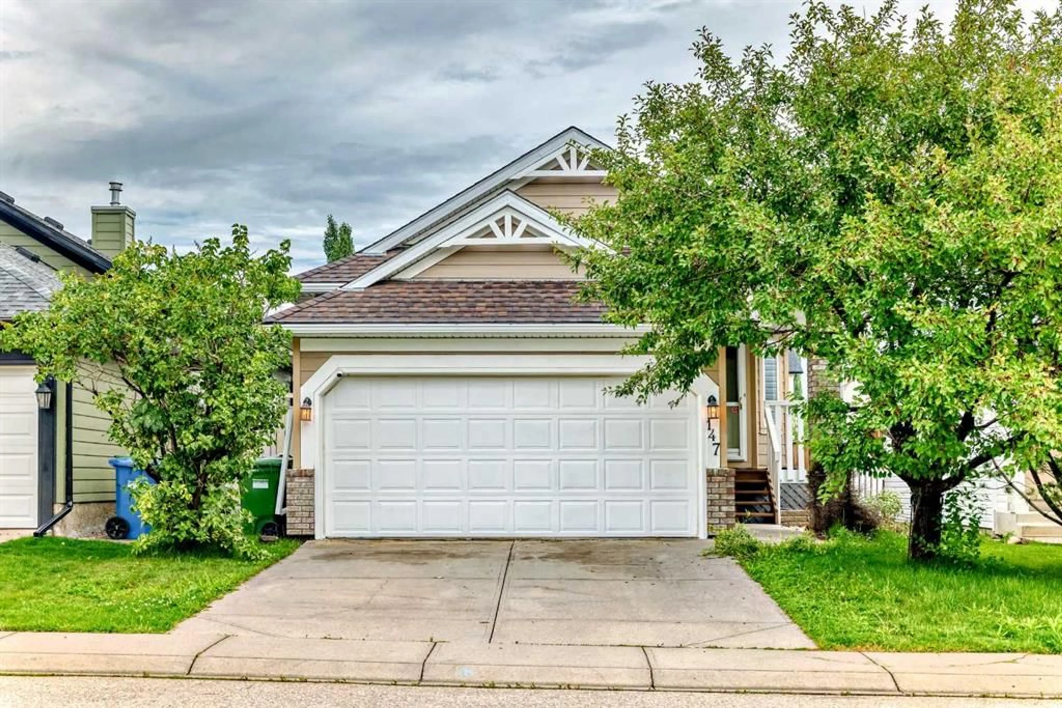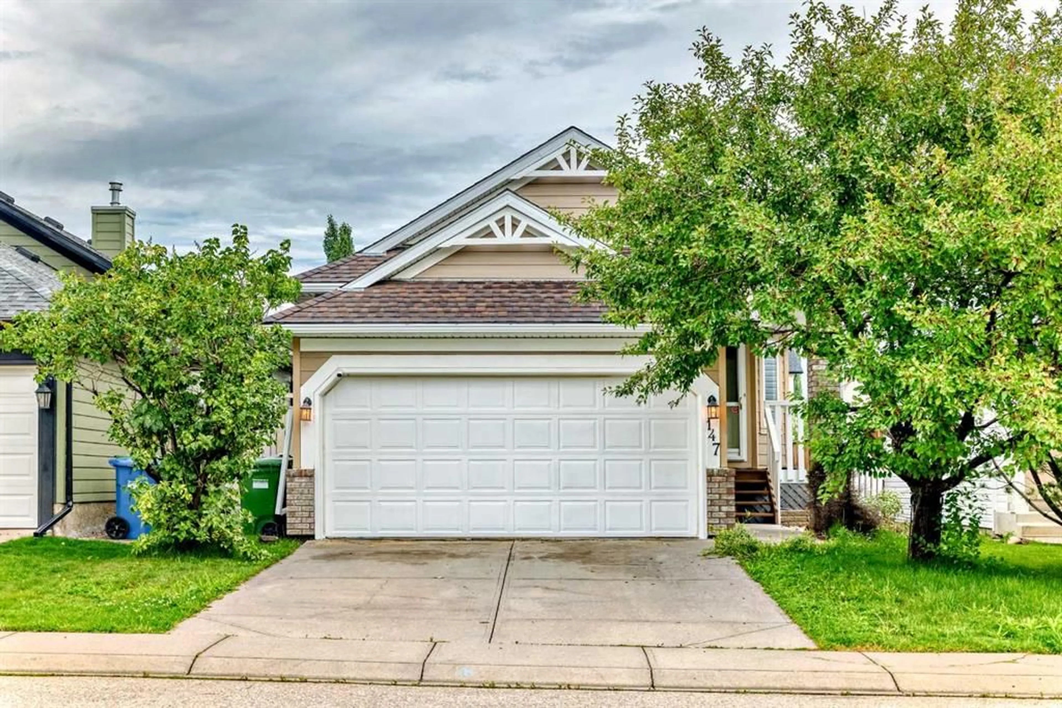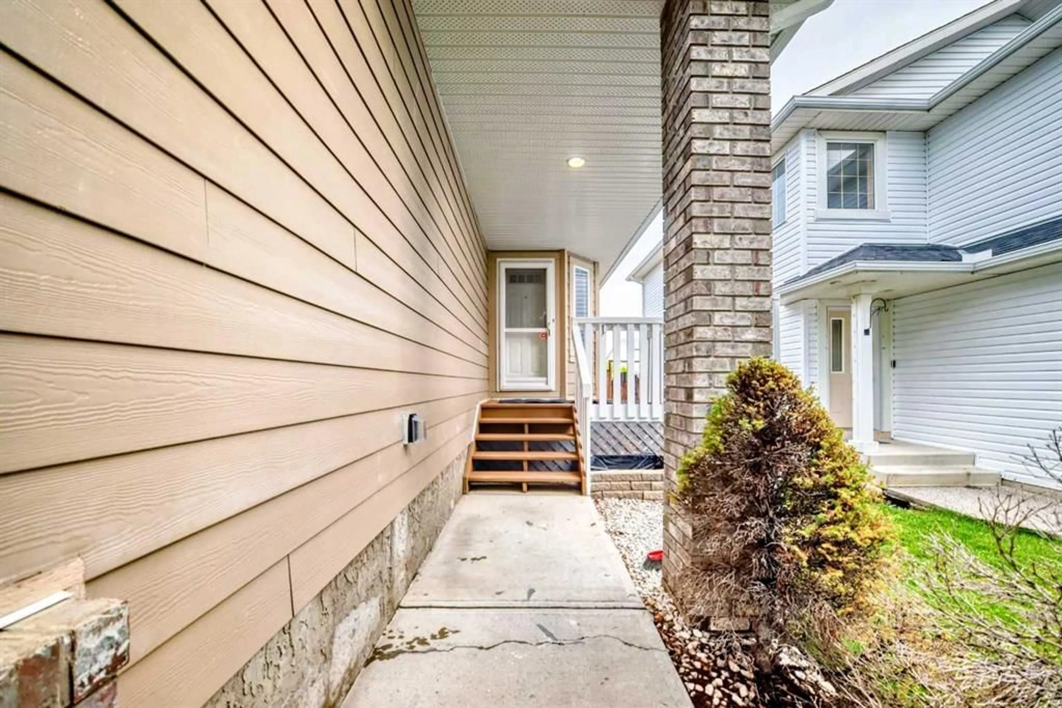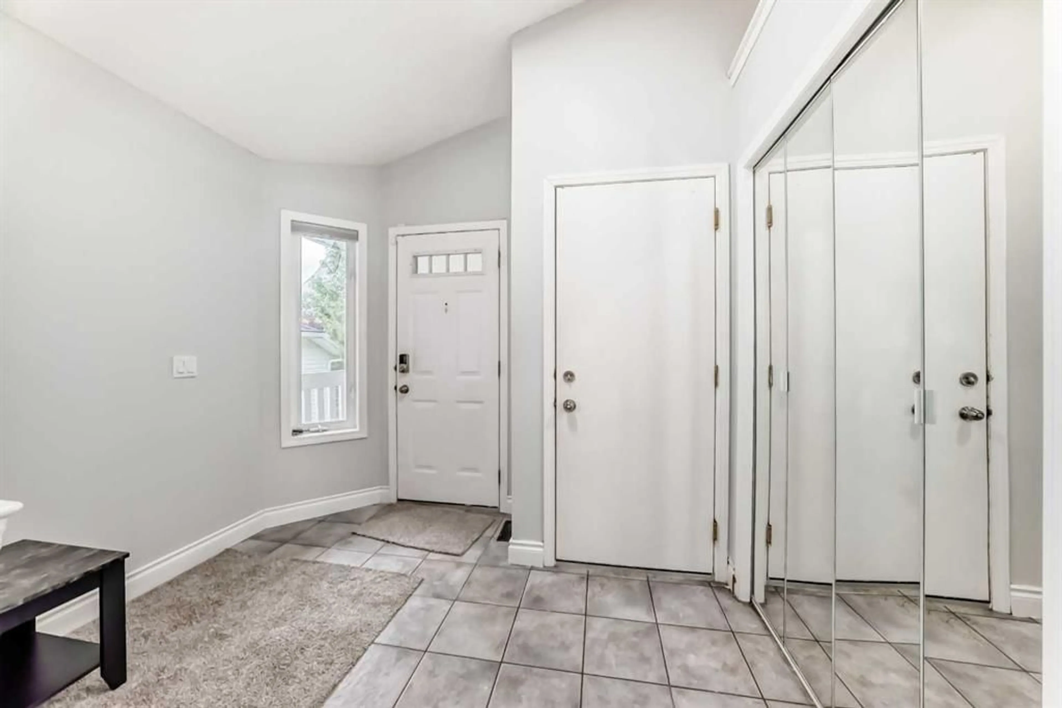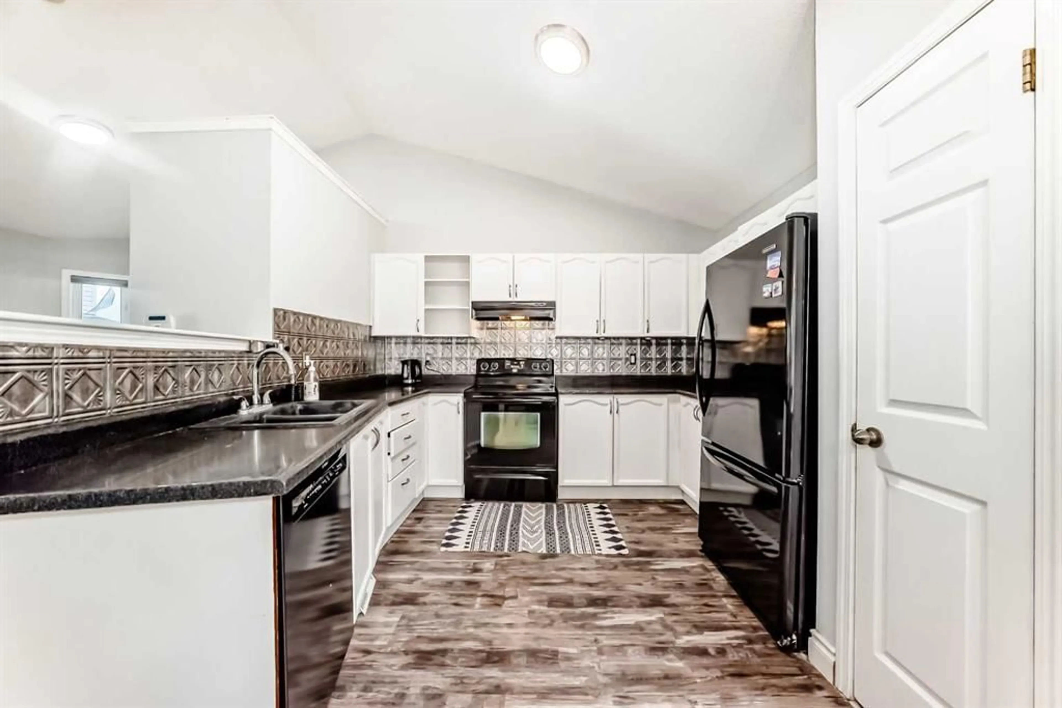147 Coverton, Calgary, Alberta T3K5B2
Contact us about this property
Highlights
Estimated valueThis is the price Wahi expects this property to sell for.
The calculation is powered by our Instant Home Value Estimate, which uses current market and property price trends to estimate your home’s value with a 90% accuracy rate.Not available
Price/Sqft$650/sqft
Monthly cost
Open Calculator
Description
Welcome to 147 Coverton Heights NE, a beautifully updated 4-level split detached home nestled in one of Calgary's most desired neighborhoods, known for its access to the best school district in the city. Situated on a spacious 0.1-acre lot backing onto green space, this move-in ready gem offers 4 bedrooms and 3 full bathrooms with over 1900 sqft of total living space, perfectly designed for growing families. Step inside and be greeted by a bright, open layout complemented by fresh paint and brand new carpet. The kitchen boasts white cabinetry, elegant dark countertops, stylish tile backsplash, and updated appliances. The inviting living room features updated flooring, natural light, and easy access to dining and upper-level bedrooms. Downstairs, a generously sized family/recreation room provides the ideal retreat or play area for the kids. Additional highlights include a brand-new roof, durable Hardie board siding, and a fully landscaped backyard—perfect for summer BBQs, kids’ activities, or quiet relaxation. The double front garage offers convenience and storage, while the surrounding area is just steps from picturesque walking trails and parks. Families will love living just blocks away from award-winning schools and recreational amenities. This is your chance to own a home that checks all the boxes in a location that continues to shine for both lifestyle and investment.
Property Details
Interior
Features
Main Floor
Entrance
5`7" x 2`1"Kitchen
10`1" x 10`11"Mud Room
3`9" x 5`3"Living Room
13`11" x 12`11"Exterior
Features
Parking
Garage spaces 4
Garage type -
Other parking spaces 0
Total parking spaces 4
Property History
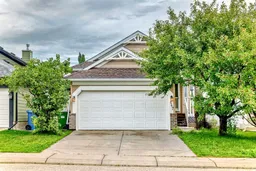 42
42
