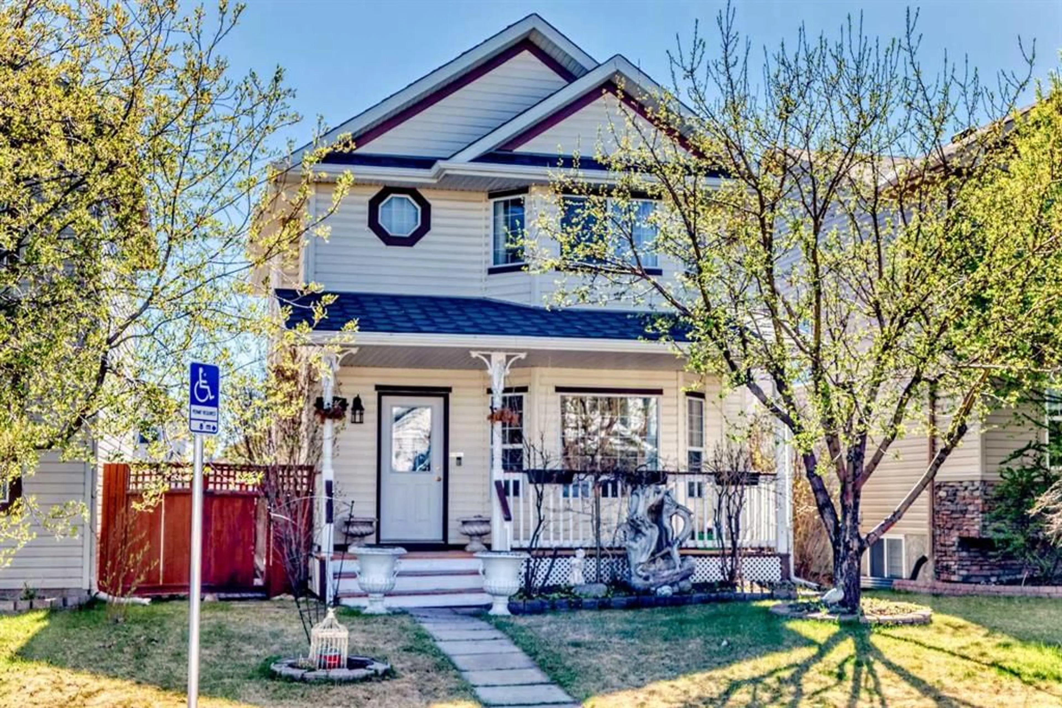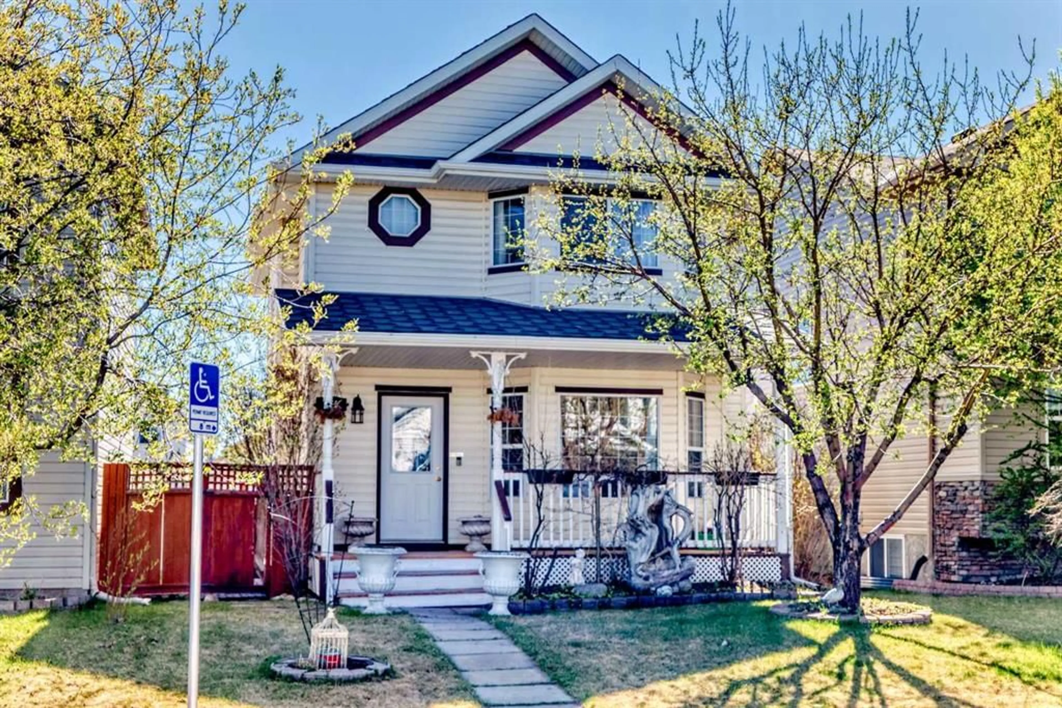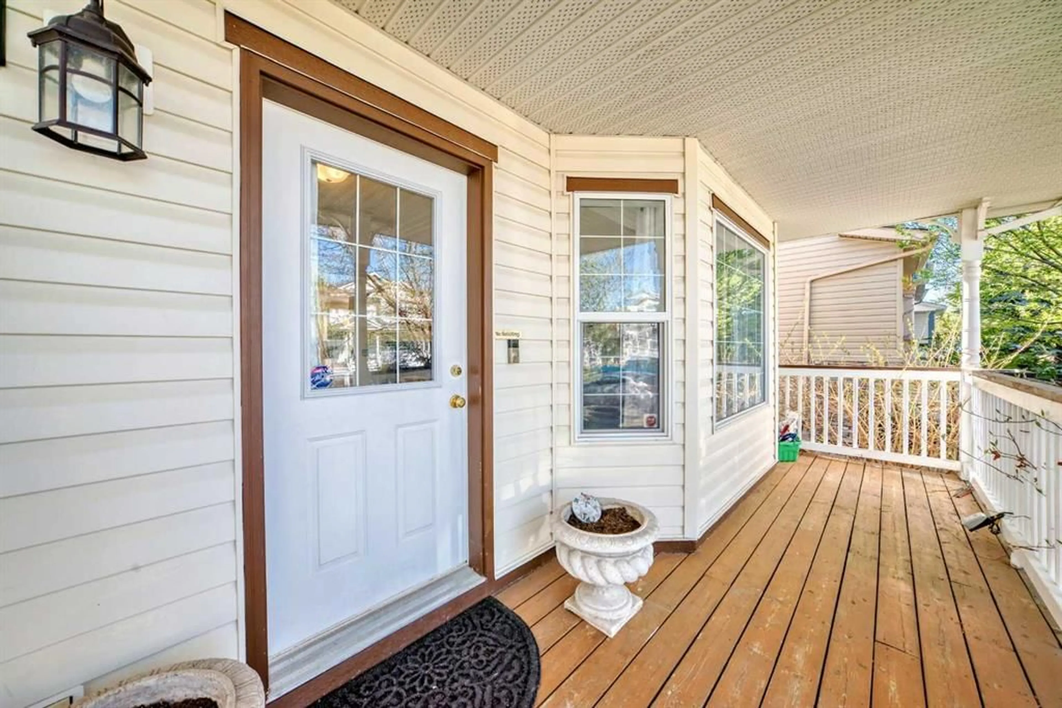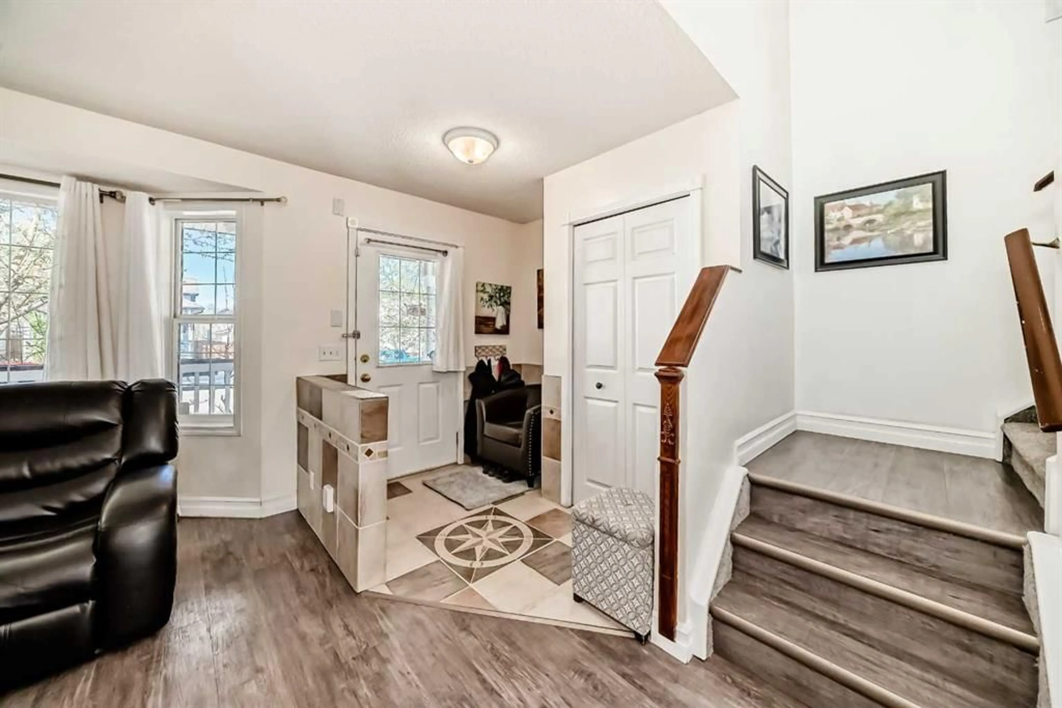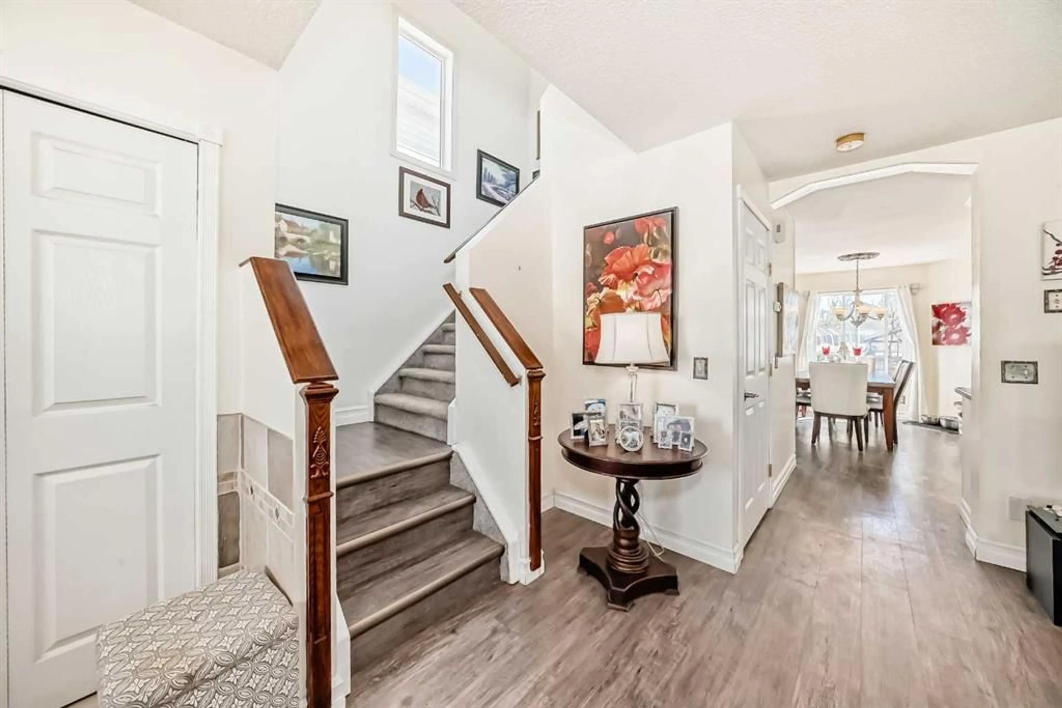166 Covehaven View, Calgary, Alberta T3K 5S6
Contact us about this property
Highlights
Estimated ValueThis is the price Wahi expects this property to sell for.
The calculation is powered by our Instant Home Value Estimate, which uses current market and property price trends to estimate your home’s value with a 90% accuracy rate.Not available
Price/Sqft$403/sqft
Est. Mortgage$2,405/mo
Tax Amount (2024)$2,921/yr
Days On Market1 day
Description
Welcome to this cherished, one-owner home in the heart of Coventry Hills! With a coveted southwest-facing backyard, a spacious deck, and plenty of room to create your own oasis, this detached two-storey gem is ready for its next family. Step inside from the front veranda to almost 1,400 sqft of thoughtfully designed living space, featuring three bedrooms and two full baths upstairs, including a private primary ensuite. The primary and second bedroom have just been refreshed with brand-new carpeting. On the main floor, you'll be greeted by a custom tiled entrance leading to a bright and welcoming living room, complete with a charming bay window detail and a cozy gas fireplace - perfect for relaxing evenings. The flexible floor plan allows for a formal dining space in the living room area, and the open-concept kitchen with a pantry flows seamlessly into the sunny breakfast nook, both overlooking the backyard. A powder room completes this level. Downstairs, you'll find a versatile fourth bedroom or den (note: window does not have egress) and a spacious family gathering area, offering plenty of potential! Even better, the southeast corner of the family room is roughed in for a wet bar, complete with electrical for a mini-fridge. Plus, a three-piece bathroom is partway to completion with some work and the already onsite materials (shower pan, taps, sink, toilet, electrical, lino, and fan already roughed in). This home is roughed in for central vac, and with its sizeable backyard, you’ll have space to enjoy, whether you add a garage or simply soak up the sunshine from the large deck. Don’t miss the chance to make this well-loved property your own and schedule your viewing today!
Property Details
Interior
Features
Basement Floor
Family Room
16`4" x 14`7"Laundry
8`11" x 6`4"Bedroom
11`6" x 7`8"3pc Bathroom
Exterior
Features
Parking
Garage spaces -
Garage type -
Total parking spaces 2
Property History
 37
37
