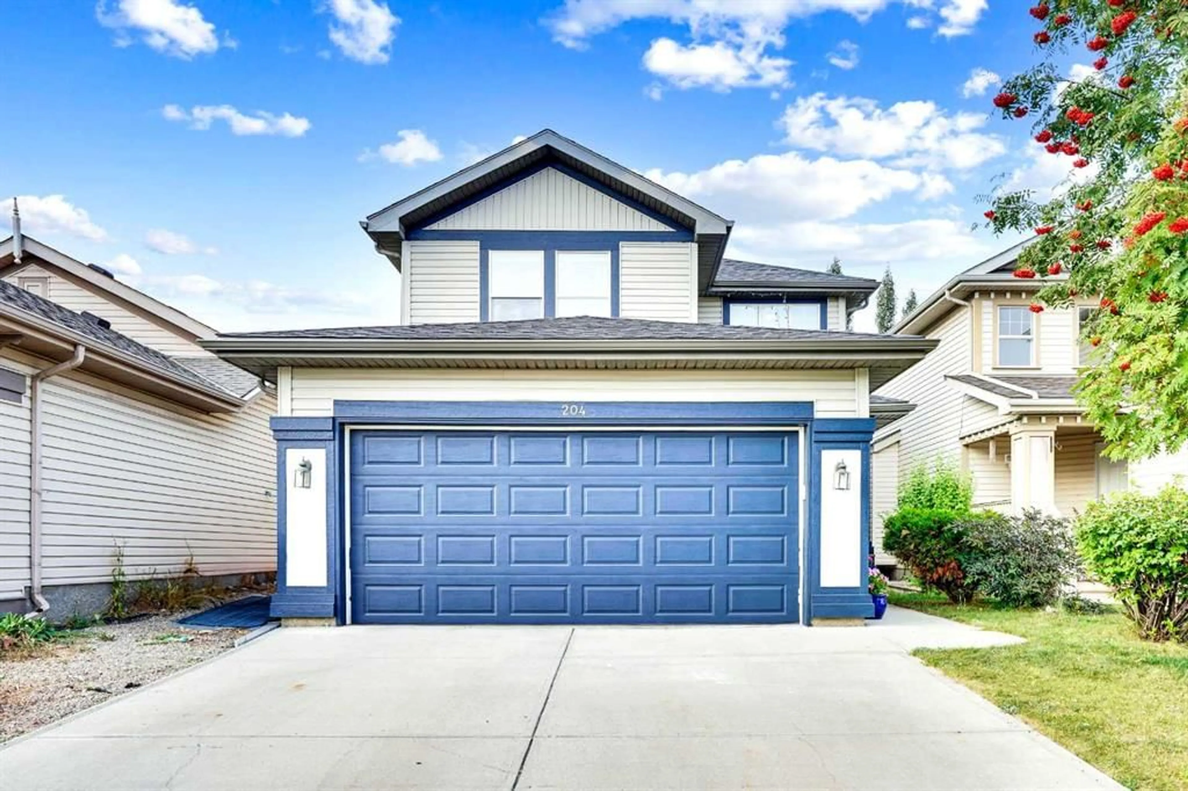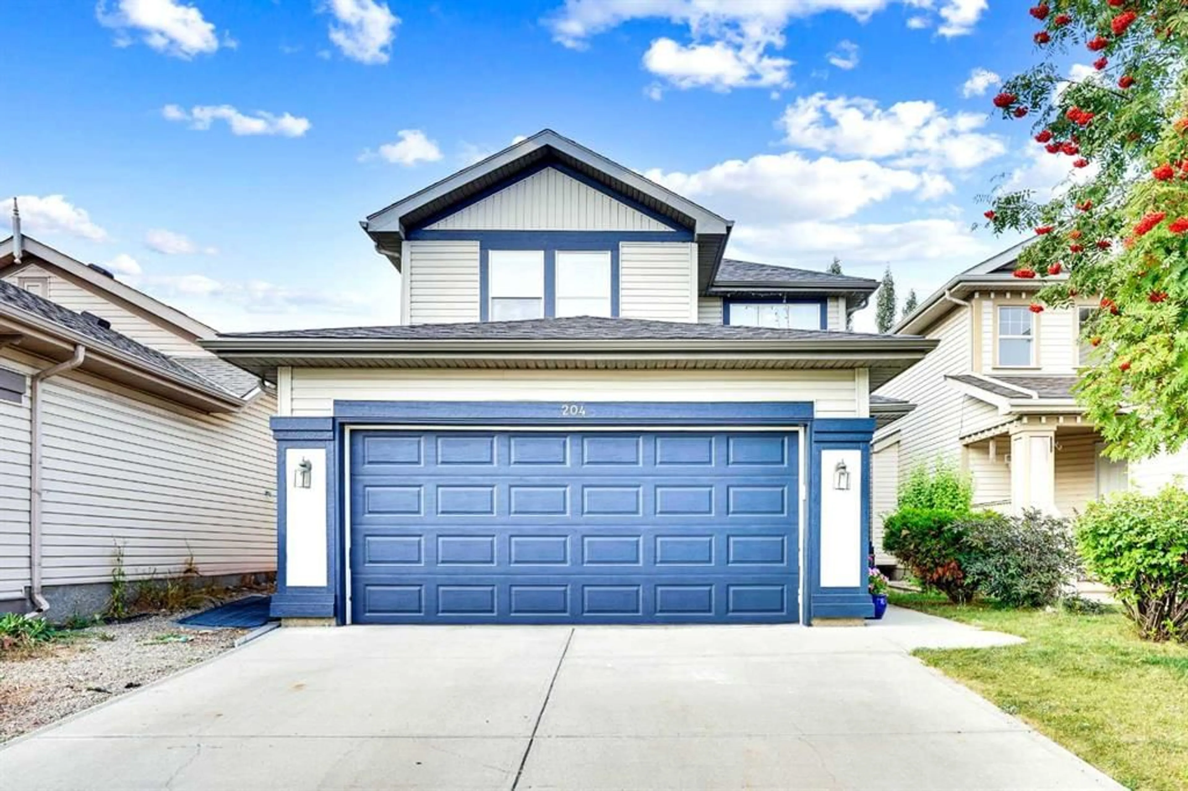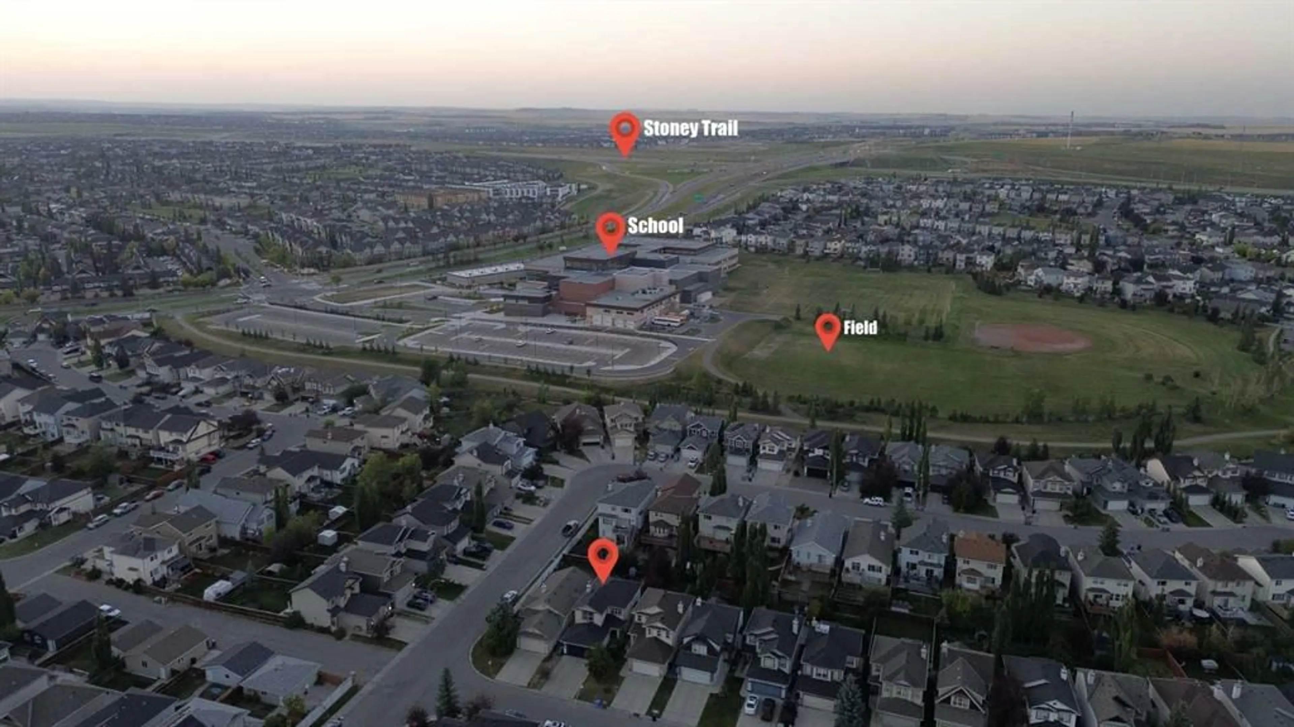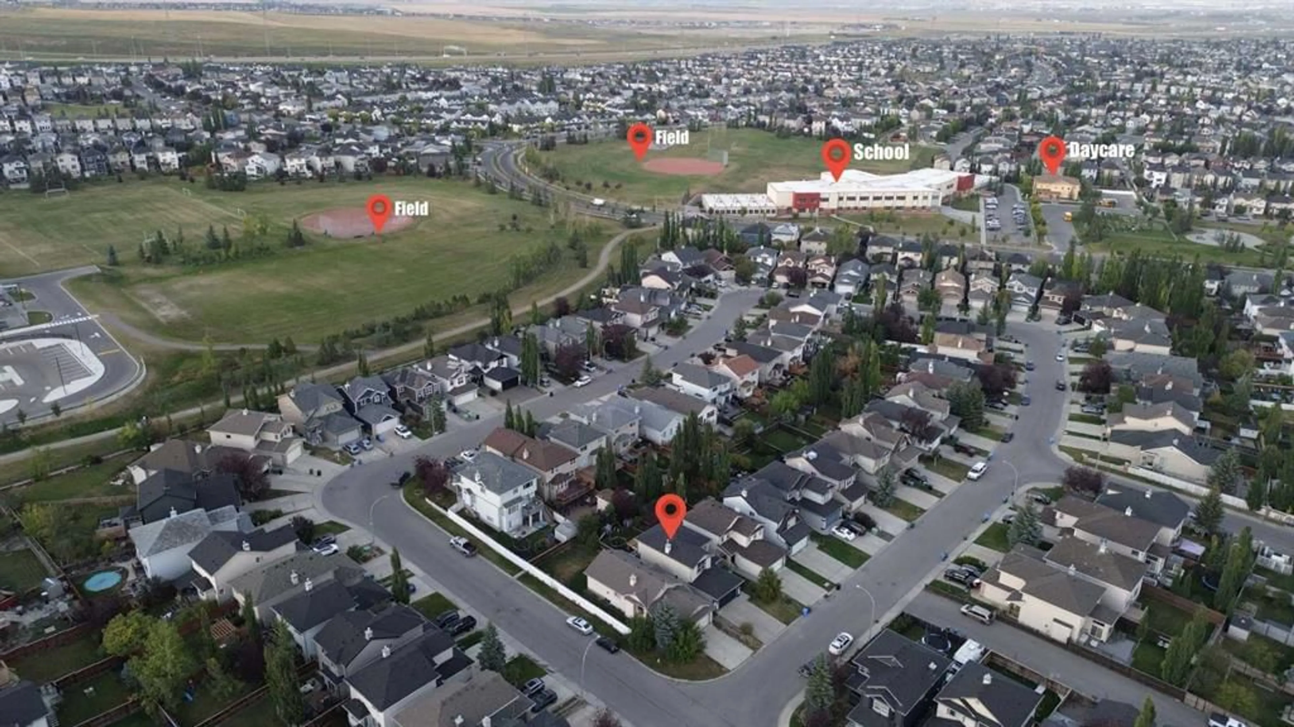204 Covehaven Gdns, Calgary, Alberta T3K6A2
Contact us about this property
Highlights
Estimated valueThis is the price Wahi expects this property to sell for.
The calculation is powered by our Instant Home Value Estimate, which uses current market and property price trends to estimate your home’s value with a 90% accuracy rate.Not available
Price/Sqft$412/sqft
Monthly cost
Open Calculator
Description
Welcome to your future home! This well-maintained two-story home in Coventry Hills is move-in ready and packed with practical features for everyday living. With four bedrooms, multiple living spaces, fresh updates, and a family-friendly backyard, it’s a great fit for buyers seeking comfort, convenience, and a strong location. The main floor features a bright, open-concept layout with a cozy gas fireplace in the living room and a well-sized kitchen that flows into the dining area—ideal for everyday living and entertaining. A convenient 2-piece powder room and dedicated laundry area add functionality, while fresh interior and exterior paint, new shingles, gutters, and blinds (2025) enhance the home’s appeal. Upstairs, you’ll find three spacious bedrooms including a private primary suite with its own ensuite and walk-in closet. A 4-piece common bathroom serves the additional bedrooms, making the upper level both practical and family-friendly. The basement includes a spacious recreation area and a versatile fourth bedroom—ideal for guests, teens, or a home office—with additional space available for storage or future customization. Outside, the fully fenced backyard is designed for year-round enjoyment, featuring a complete kids’ playground, a spacious deck for summer barbecues, and a tiled patio for relaxing or entertaining. Located within walking distance to schools, daycare, and a major transit hub with express service to downtown, this home is surrounded by everyday essentials including grocery stores, pharmacies, restaurants, banks, fitness centers, medical clinics, parks, and public library access. Quick access to Stoney Trail and Deerfoot Trail makes commuting across Calgary simple and efficient.
Property Details
Interior
Features
Main Floor
2pc Bathroom
5`0" x 5`1"Laundry
5`6" x 9`8"Pantry
4`2" x 4`1"Living Room
14`3" x 15`8"Exterior
Features
Parking
Garage spaces 2
Garage type -
Other parking spaces 2
Total parking spaces 4
Property History
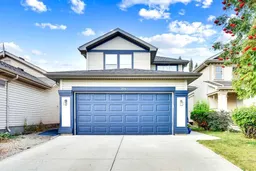 38
38
