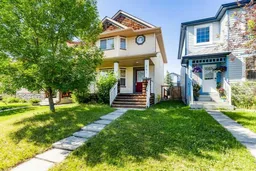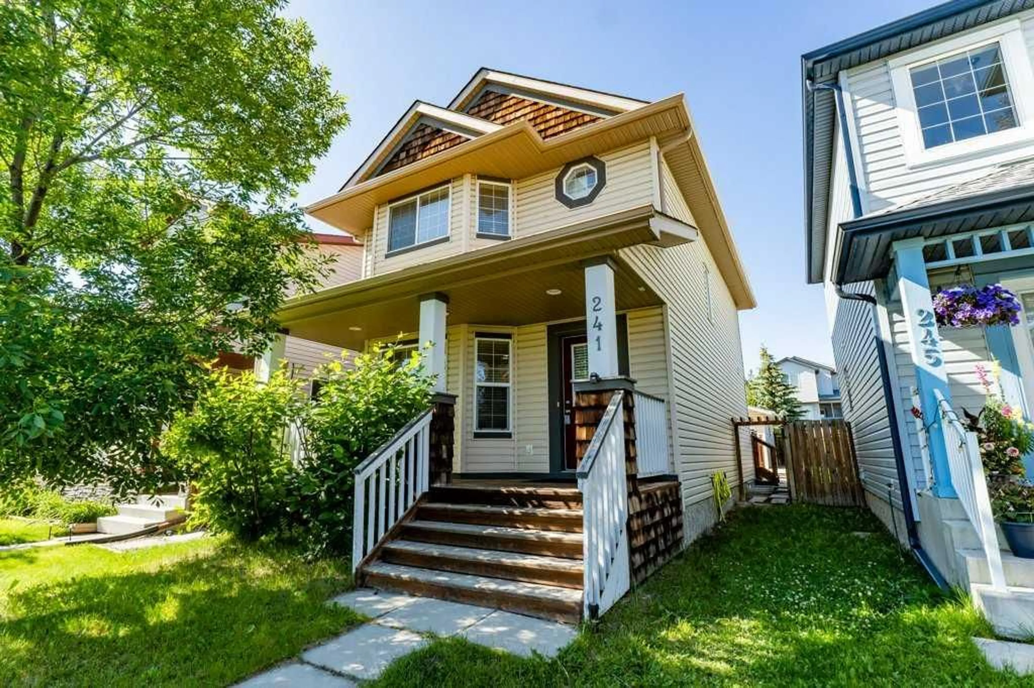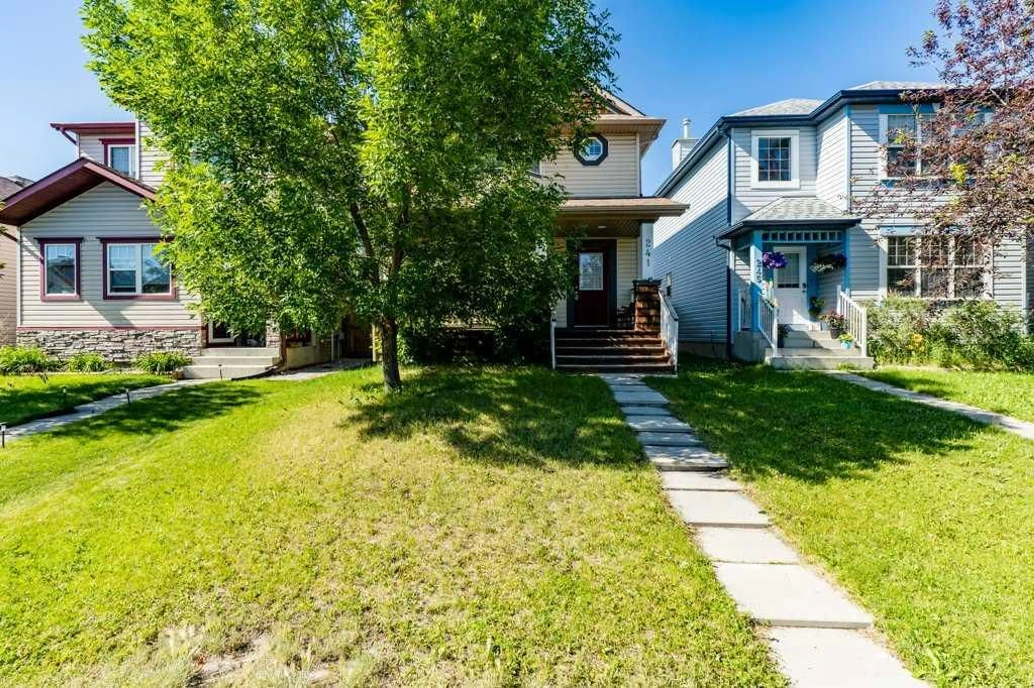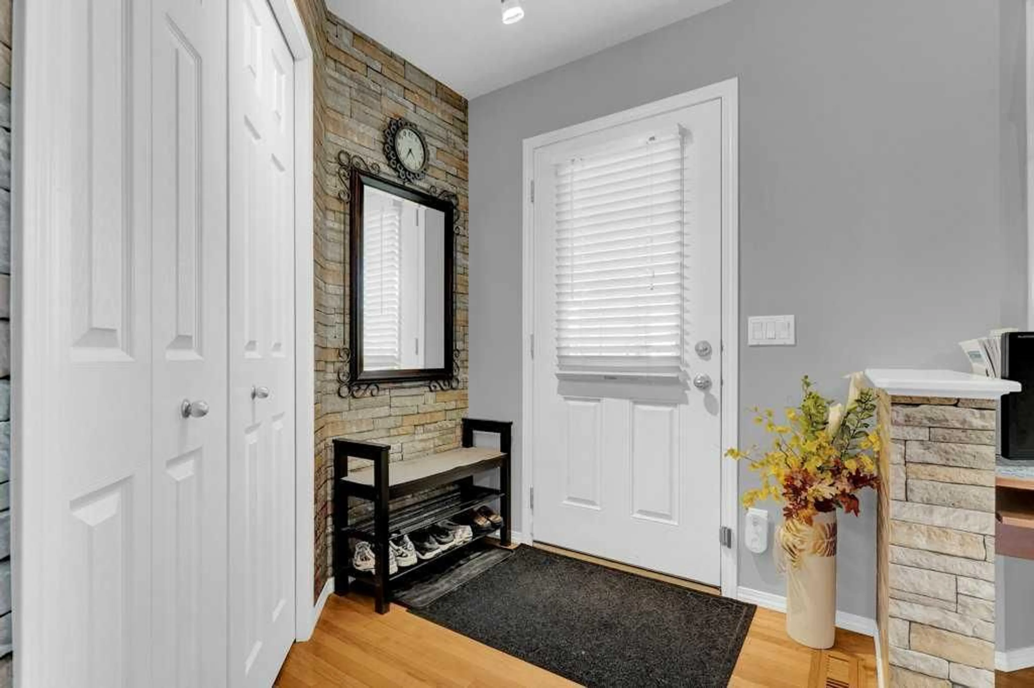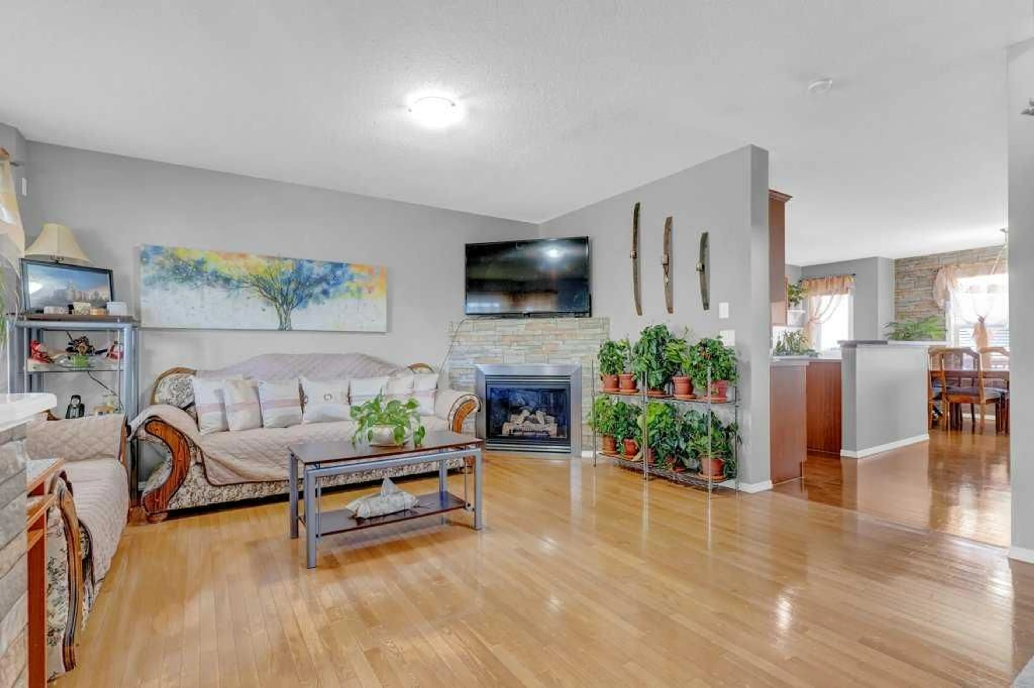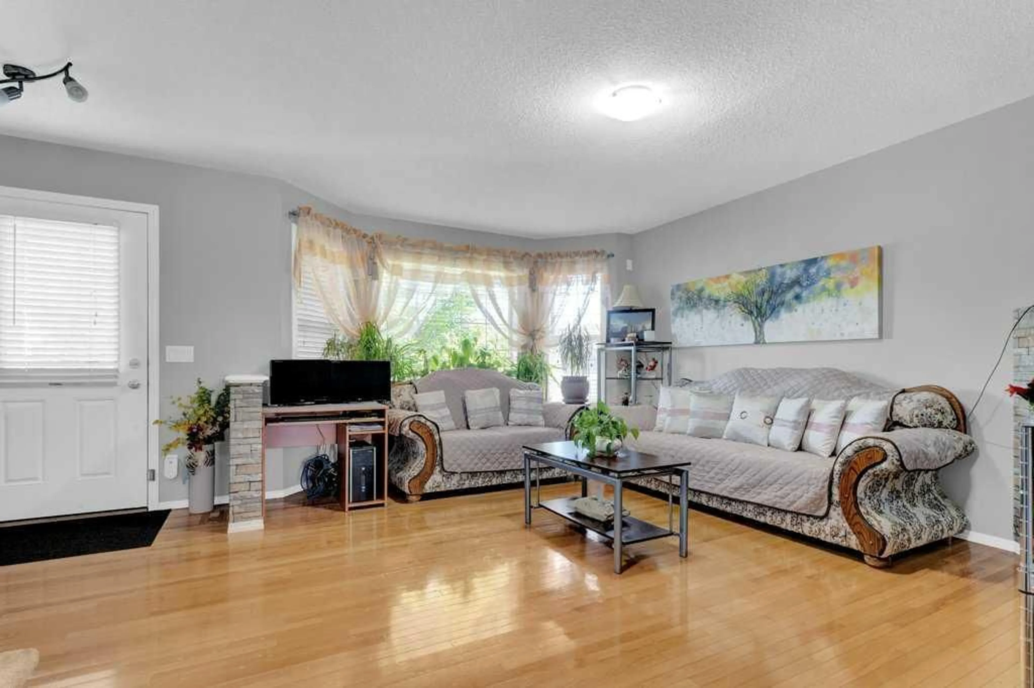241 Covemeadow Rd, Calgary, Alberta T3K 6E6
Contact us about this property
Highlights
Estimated valueThis is the price Wahi expects this property to sell for.
The calculation is powered by our Instant Home Value Estimate, which uses current market and property price trends to estimate your home’s value with a 90% accuracy rate.Not available
Price/Sqft$408/sqft
Monthly cost
Open Calculator
Description
***OPEN HOUSE JAN 31 - 1:00-3:00 PM and FEB 1 - 2:00-4:00 PM***Welcome to this beautifully maintained 4-bedroom, 3.5-bathroom home offering 1,372 sq ft of thoughtfully designed living space in the sought-after community of Coventry Hills! Just steps from schools, public transit, shopping, and with easy access to Stoney Trail, this home offers the perfect combination of comfort, convenience, and value – ideal for families or anyone looking to live in a vibrant, well-connected neighborhood. Step inside to a bright, open-concept layout featuring a spacious living room, a functional kitchen with plenty of cabinetry and counter space, and a cozy dining area perfect for family dinners or hosting friends. The fully finished basement adds even more versatility with an additional bedroom and full bath – great for guests, a home office, or a private space for teens. Upstairs, you'll find three generously sized bedrooms, including a lovely primary suite complete with its own private ensuite. With 3.5 bathrooms in total, there’s room for everyone to enjoy their own space. Outside, the sunny backyard is perfect for summer BBQs, relaxing evenings, or playtime with the kids. Surrounded by parks, green spaces, and walking trails, this home offers a lifestyle that’s both active and family-friendly. Don’t miss your chance to own this move-in-ready gem in one of Calgary’s most popular north-end communities – book your private showing today
Property Details
Interior
Features
Main Floor
2pc Bathroom
5`8" x 4`8"Kitchen
14`3" x 11`7"Dining Room
4`3" x 8`7"Living Room
15`1" x 15`7"Exterior
Features
Parking
Garage spaces 2
Garage type -
Other parking spaces 0
Total parking spaces 2
Property History
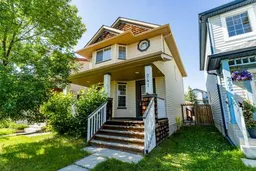 32
32